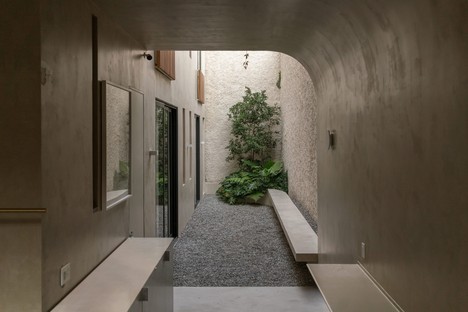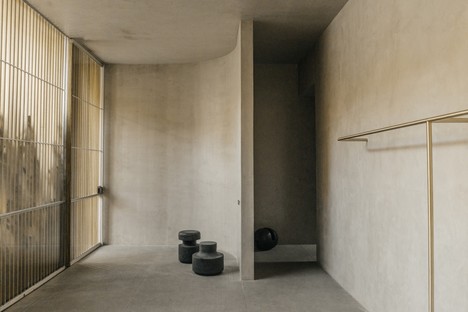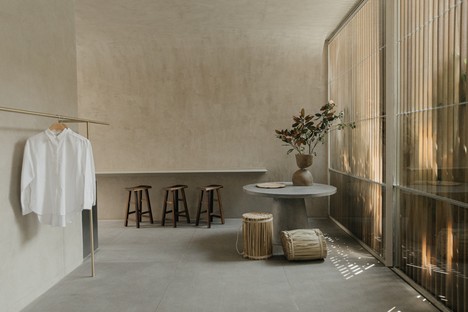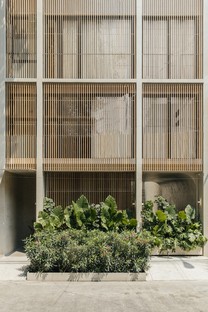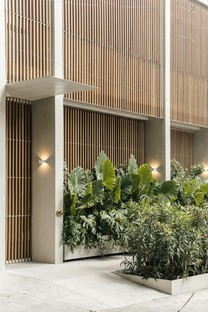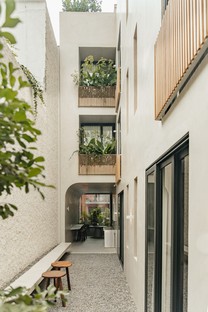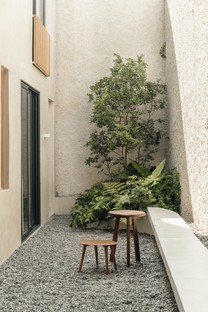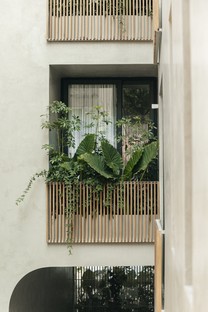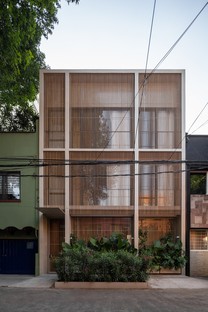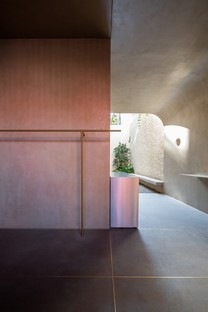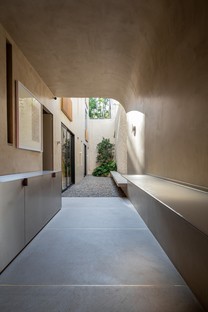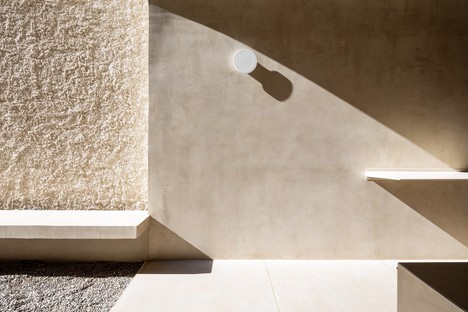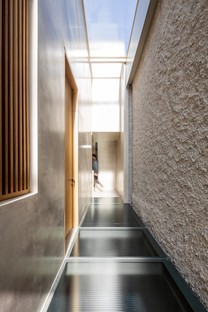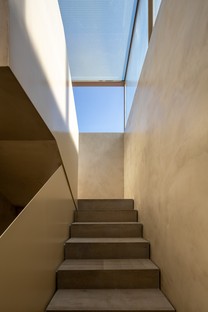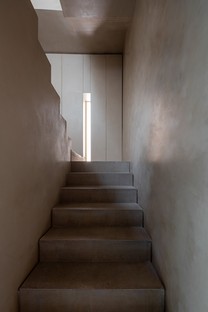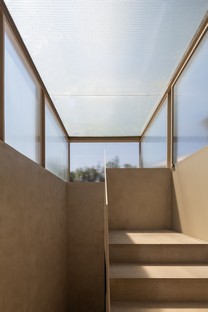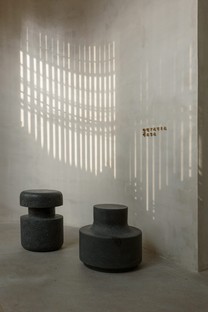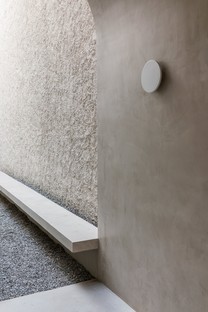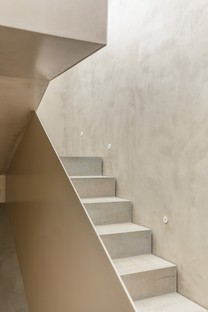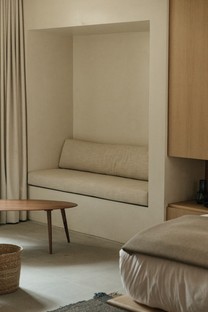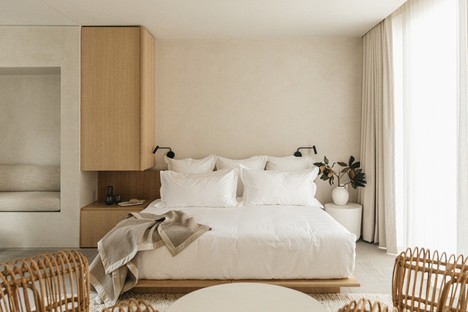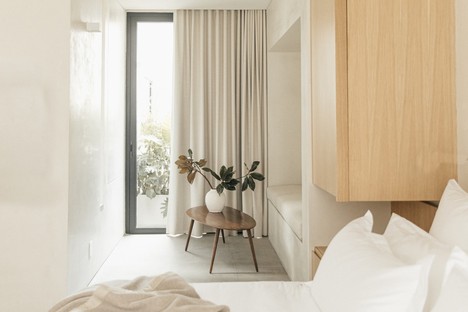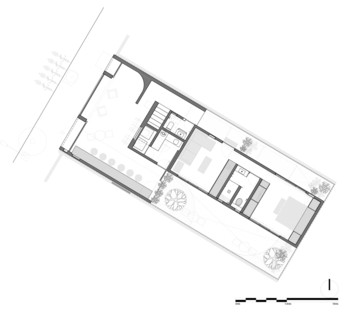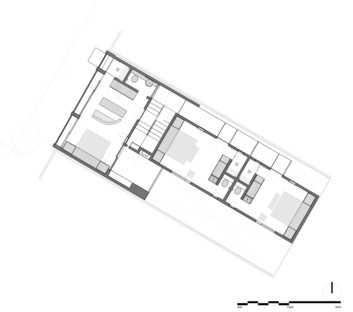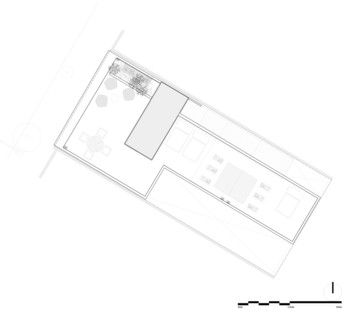16-03-2022
Pérez Palacios arquitectos: Casa Octavia in Mexico City
PPAA Pérez Palacios arquitectos Asociados,
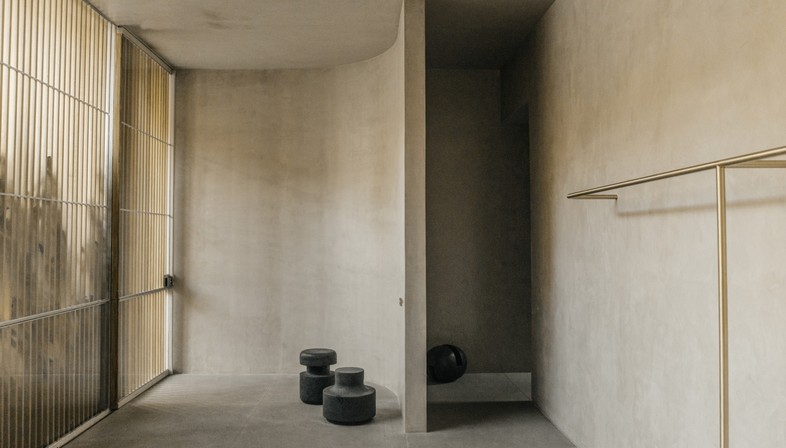
Casa Octavia in Mexico City is a hybrid project intended for use as a hotel, but with spaces and an internal layout also permitting other uses. Octavia, a Mexican fashion brand for young women in basic minimalist style, is seeking to expand into the hospitality market while exploring new ways of promoting and distributing its clothing among the public in the city. It is doing this with the involvement of PPAA Pérez Palacios arquitectos asociados, appointed to design a new construction on Avenida Amatlan, in the Hipòdromo Condesa district.
This residential neighbourhood features a grid of tree-lined avenues and pedestrian pathways in a central part of the Mexican capital abounding in little fashion boutiques, nightspots, bookshops and cafés which has become something of a tourist attraction in recent years. Renovated early twentieth-century buildings now alternate with new homes for younger generations, constructed where older buildings have been demolished.
Avenida Amatlan presents a succession of small buildings only one or two floors high, constructed in different decades. The street has no single unified style or colour scheme, but, like the other streets in the neighbourhood, it stands out for its decorum and presence of greenery.
The pedestrian dimension of the neighbourhood is what encouraged Octavia to open here, in a new building that maintains the same scale as the neighbourhood, with a façade design and ground floor spaces promoting urban and social encounters.
The site PPAA Pérez Palacios arquitectos asociados worked on is a long, narrow rectangular lot with a single free wall, squeezed between adjacent buildings on the other three sides. They therefore had to make the most of the building’s only outer wall, turning it into a glass interface, screened throughout by a wooden sunbreak with a vertical orientation. The wall on Avenida Amatlan is geometric, made up of three stringcourses and pillars corresponding to the volumes inside; the sunbreak superimposes another, much denser grid over this concrete one. The architects prefer a minimalist vocabulary, in line with Octavia’s brand image.
The wide pedestrian passageway between the entrance and the street is organised like a piece of the courtyard inside, reserving green space for local plants in the soil or in pots. The entrance stands out for the deep overhang of the metal awning, a simple sheet of metal consistent with the linear façade. What is unusual about the building is the variety of different configurations permitted on the ground floor, where the glass and sunbreaks on tracks make it possible to modulate the opening in response to opportunities to relate to the street. In the same way, the atrium, with its cosy curved wall, few seats and tables and display area, is designed to be not only the lobby of the hotel but a showroom for displaying fashions and a little store. Extending into the inner courtyard, it can also become a café, a place of contemplation for passers-by, a point of connection and, with its entirely open configuration, a detour when walking through the city.
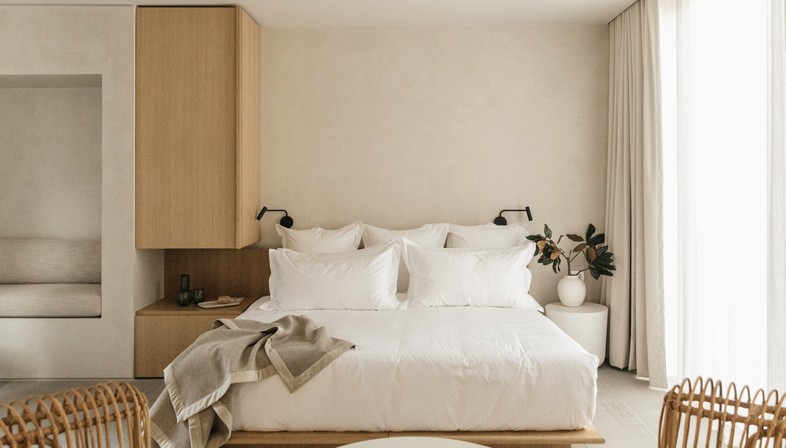
In accordance with this concept of unbuilt, undetermined space, the interiors are arranged around a big empty space, a courtyard surrounded by high walls connected directly with the world outside on the ground floor. The position of the pillars visible on the façade identifies the interior layout of the volumes beyond the atrium: the central body of the hotel, a smaller walkway to the east, and the courtyard to the west. The hotel’s seven rooms and suites are arranged on the side of the building facing the street and on the back, so that they all have some form of access to the outdoors and the greenery.
Plenty of light comes in through the sunbreaks and glass of the main façade, while natural ventilation is encouraged by exchange with the balconies on the inner wall, overlooking the courtyard.
Special attention was paid to the design of the interiors, drawing inspiration from the personality of the Octavia brand, which is associated with fresh, elegant, welcoming spaces. This atmosphere is transferred by creating contrasts between the common areas of the atrium and patio and the private spaces of the suites. This difference is evident in the courtyard, where the two material idioms come together: rough walls and unfinished surfaces on one side, perfection and attention to detail on the other. The colour palette includes a variety of hues of ochre and grey, emphasised as the light changes during the day. The colours of wood and wicker, used to make all the furnishings inside the hotel, combine with the lush green plants to create an atmosphere of domesticity.
Mara Corradi
Architects: PPAA Pérez Palacios arquitectos Asociados
Pablo Pérez Palacios + Alfonso de la Concha Rojas, Miguel Vargas, Jorge Quiroga, Hermann Tamayo
Location: Condesa, Mexico City
Completion year: 2020
Built surface: 340 sqm
Photos by: Maureen M. Evans (02-08, 20-22) / Luis Garvan (01, 17-19) / Luis Young (09-16)










