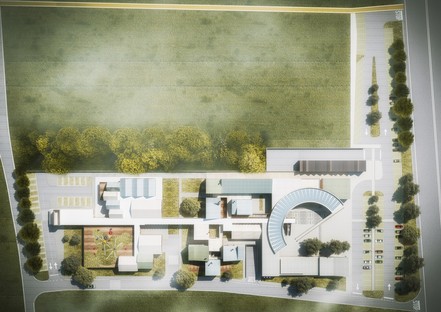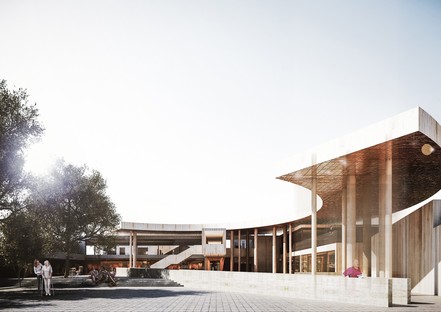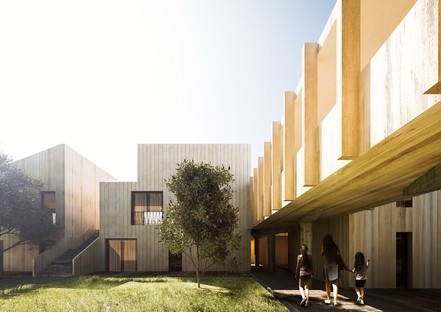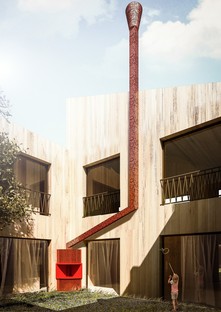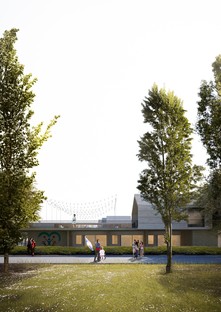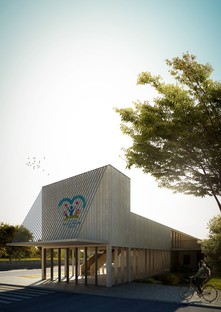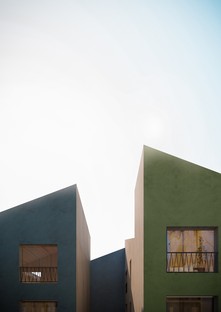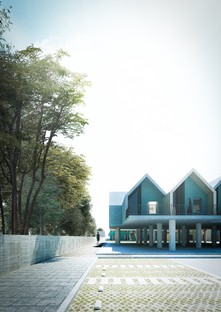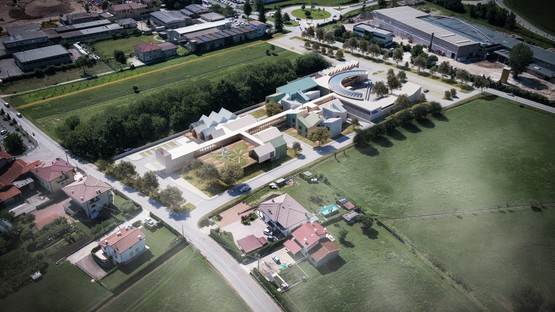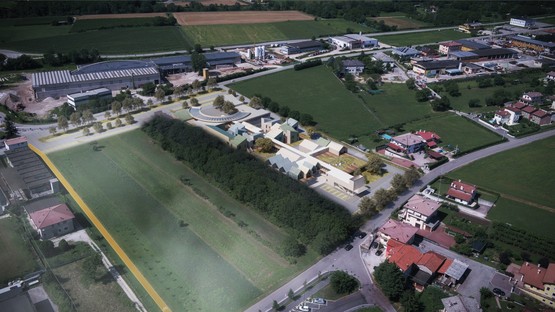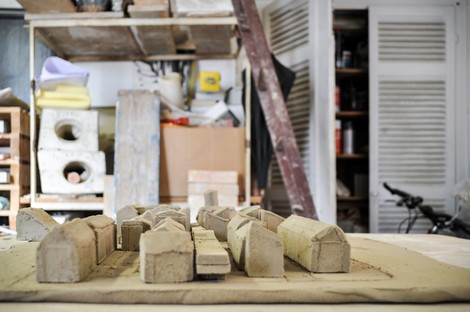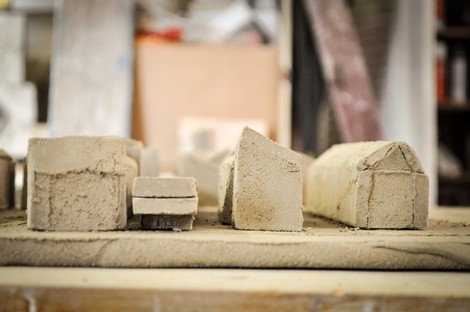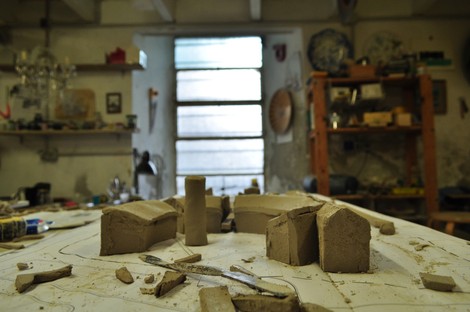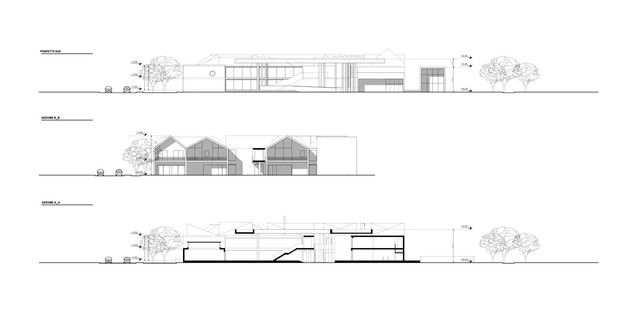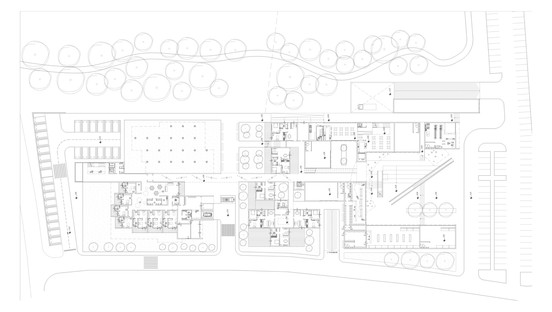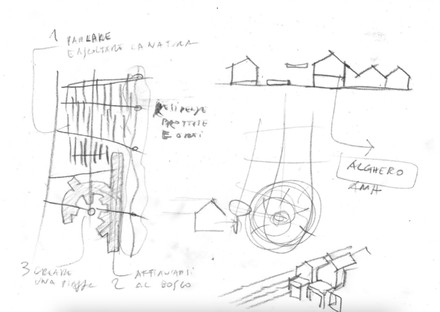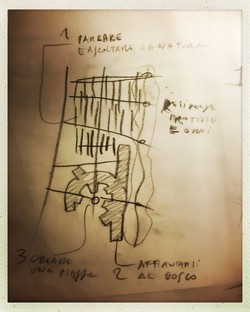10-06-2020
Peluffo&Partners: Borgo Solidale project in Cornedo, Italy
Cornedo Vicentino, Italia,
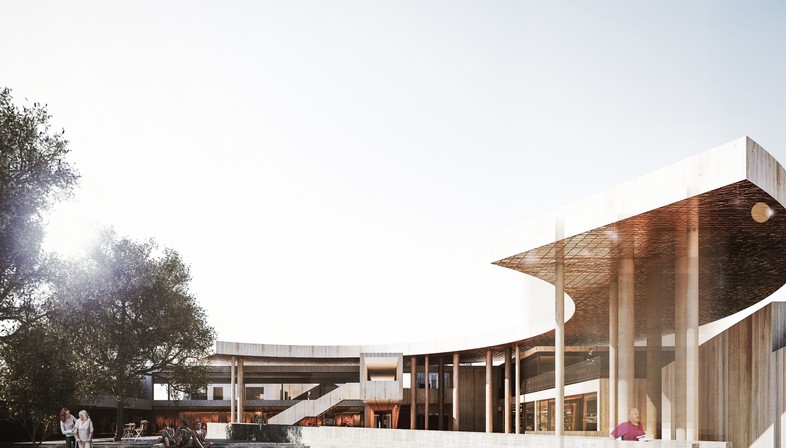
The world of architecture is in search of a strategy which, in its intentions and implementation, can set an example for community spaces following the Covid-19 pandemic. In this context we draw attention to a project currently under construction, a community for the integration, autonomy, employment, care and residence of people with disabilities which Peluffo&Partners are working on with architect Diego Peruzzo and surveyor Pierluca Battilana in Cornedo Vicentino, Italy. “Borgo solidale”, which is the current name of this new “neighbourhood” south of the town of Cornedo, in the valley of the River Agno, is a project of great interest for its ability to address a highly relevant issue: how to care for people who are not self-sufficient and require constant care.
Italian law and society has only recently begun to address disabilities in a new way; one of the turning points in the process was the 2016 introduction of a law referred to as “Dopo di noi”, “after us”, which for the first time identifies and acknowledges specific forms of protection for people with disabilities when they lose the family members who had been taking care of them. While its efficacy when actually applied remains controversial, the intention of the law was to promote the greatest possible autonomy and independence for the disabled, for example by allowing people to continue living at home or in facilities operated by an association without requiring care under the national health system. The intention of the law is to do away with the idea of confinement, the limitations of which became clearly apparent to us all in the first phase of the Covid-19 pandemic in Italy, when the country’s nursing homes turned out to be completely inadequate for caring for patients and in many causes speeded the spread of contagion.
These are the underlying factors, which were already known to us even before the current emergency but affect us even more now that everyone, without distinction, has discovered their fragility and exposure to risk. These were the principles inspiring the Borgo Solidale project in 2017, when Peluffo&Partners were asked to build a new residential facility for persons with physical and/or relational disabilities for the non-profit association Fondazione Domani Per Voi Onlus. The local public health unit, the municipalities of the Agno Valley, and local trade associations, cooperatives, social enterprises and businesses were involved in the project right from the start with the aim of identifying the real needs associated with disability, health and wellness and all the issues involved in ageing. The original idea was therefore that of a network of players who play an active role in the new project, and who ask that care take into account the need to restore relationships in a shared social setting.
Peluffo&Partners therefore worked on the basis of the model of a village combining residences with services and work, where the needs of people with disabilities form the foundations of a multipurpose public and private facility that is accessible to their families and to all the people of the valley, integrating it into the local community. The “village” becomes a historic and social landmark of interest, a place people go and take a walk, where they will find essential services and a wealth of interpersonal relationships.
The chosen site is flat land to the southeast of the town centre of Cornedo Vicentino on the River Agno, in a central position in relation to the six municipalities in the valley. The key visual references are the hill of Cereda with its ancient settlements on one side and an abandoned industrial area on the other, between farmland, the industrial zone and new commercial constructions. Surrounded by strong signs of human occupation, the vacant lot demanded a construction with a strongly stated material and compositional identity.
Borgo Solidale consists of three areas connected by vehicle and pedestrian roads, which will be built in three separate stages. The first constructions will be “protected” residences , with a day centre on the ground floor (reception area, offices, laboratories, physiotherapy gym, rehabilitation centre, dentist’s offices and other similar services, as well as a cafeteria, kitchen, storage area and service areas) with independent lodgings on the first floor for a total of 20 guests, including central common areas, plus three “protected apartment units”, for use providing “temporary relief” for families, in independent living projects or as “transitional apartments” for persons learning to live independently. The second lot, the “semi-protected” residences, includes apartments for 2 or 4 people intended for guests’ families, interconnected “because the idea and practice of brotherhood, solidarity, vicinity and community are essential keys to the Borgo Solidale project”, overlooking a square where there are services such as a café, representing a point of transition toward greater social integration and openness to the community.
Lastly, facing onto a provincial highway, increasing their exposure to the outside world, is a series of buildings for retail, office and industrial use, for social profit enterprises where people with disabilities may find employment. This third lot is essential for the success and economic survival of the Borgo Solidale project. The absence of boundaries and limits and the sense of openness created by the “crescent-shaped” building at the entrance to Borgo Solidale make the village an attraction for all the people who live in the valley, avoiding the effect of isolation sadly associated with care facilities.
Though it is a newly built area, it is the intention of Gianluca Peluffo and his team to ensure that Borgo Solidale develops by place rather than by function, driven by themes of interest rather than by technical zoning schemes. Community spaces for groups, hospitality facilities and retail are grafted onto one another, alternating with gardens and permeable open spaces.
According to the current Plan of Action, which states, among other things, that the maximum height of the buildings can be 8.50 metres, unless special requirements arise, the constructions are to be built on a maximum of two levels. Echoes of the rural constructions historically found in the area may be found in the project, such as the arcades joining the noble and less noble parts of the traditional villas and the storage areas in farmhouses, with their typical big doors opening onto courtyards and gardens, traditionally social gathering places. The architects explain that the decision to use timber in the project, in addition to being preferable for its rapid construction, is a way of differentiating Borgo Solidale from the concrete residential buildings common in the area, which would necessarily have made the project look incomplete at various stages in its construction. On the other hand, the bare wood and copper trim of the walls will age with time and the weather, reflecting their history and local identity. The basic idea is therefore that people with disabilities will be able to live in a setting where they are protected but also integrated, they have medical facilities nearby but also their families, and they will be able to have private time but also experience life as a group or community, reproducing as closely as possible the alternation of private and public life we all enjoy.
Mara Corradi
Project managers: Peluffo&Partners with architect Diego Peruzzo and surveyor Pierluca Battilana
Team members: Gianluca Peluffo, Domenico Faraco, Diego Peruzzo, Pierluca Battilana, Massimiliano Prete
Client: Fondazione Domani Per Voi, Chairman Verena Sonderegger
Location: Cornedo Vicentino, Italy
Technical lighting design: Peluffo&Partners with Massimo Scarpat of Scarpat.com
Landscaping: Peluffo&Partners
Gross useable area:
Day centre and residential community, including:
Ground floor day centre 1,775 sqm
First-floor community residence 1,825 sqm
Semi-protected residences
Indoor surface area 638.00 sqm
Commercial and industrial constructions, including:
Ground-floor retail space 1,824 sqm
First-floor office space 770 sqm
Lot size: 21,534 sqm
Cost: € 10.3 M €
Project start: 2017
Completion: In progress
Frame made of: Timber and reinforced concrete
Model: ceramic
Danilo Trogu, (la casa dell’arte, Albisola Superiore) with Cecilia Marson, Domenico Faraco
Photos: © Peluffo&Partners
Rendering: ©Peluffo&Partners










