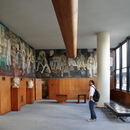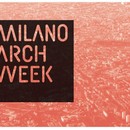Biography
Designer of buildings for Brasilia’s main institutions, Oscar Niemeyer (1907-2012) is one of the key figures in both 20th century Latin American architecture and beyond.From 1930, he studied at the Escola Nacional de Belas Artes, Università Federale, Rio de Janeiro under the innovative Director Lucio Costa and continued his training by studying Colonial and South American Baroque architecture, and especially the writings of Le Corbusier, a true source of inspiration.
Graduating as an engineer and architect in 1934, he opened his own practice in 1936.
In 1931, while still a student, he began working in Lucio Costa’s practice as a designer.
Architect, pioneer of modern architecture in Brazil and one of the signatories to the national architecture manifesto in 1925, Lucio Costa led the young Niemeyer and a group of other architects putting them in direct contact with Le Corbusier, when the latter was entrusted with the consultancy for the MES (Ministry of Education and Health) project in Rio (1936).
Niemeyer therefore had the opportunity to study the methods of the maestro of the Modern Movement, since his MES project was chosen by Costa for construction (1936-1943).
Further collaboration with Le Corbusier followed with the design of a kindergarten in Rio (1937). In 1938 Niemeyer designed a house for the Brazilian poet Oswald de Andrade and the following year took over a team of architects (including Lucio Costa with Le Corbusier as consultant) "responsible for the Ministry that was tasked with shaping the ‘Novo homem, Brasileiro e moderno’ (new man, Brazilian and modern)".
His international debut with the Brazilian Pavilion at the New York Trade Fair (1938), in partnership with Costa and Paul Lester Wiener, was significant. As Costa explained, the pavilion adopted "a concept of grace and elegance, lightness and spatial fluidity, with an open-plan, curves and free walls, which he termed “Ionic” contrasting it with the rigid style of so-called “Doric” modernist architecture". Impressed by this project, mayor Fiorello La Guardia bestowed on Niemeyer the keys to the city of New York" (it.wikipedia).
Early independent projects include the Grand Hotel in Ouro Preto (1940), where he effortlessly combined modern and traditional features.
Under his Government appointment, he organized the exhibition of Brazilian industry in Buenos Aires in 1940.
However, it is mainly for buildings in the suburbs of Pampulha that his design concepts began to emerge, with “beautiful, sensual curved surfaces, which evoke a myriad of emotions”, but which also brought criticism due to the marked presence of Baroque features.
However, these are works of "extraordinary formal variety with solutions ranging from strictly rectangular blocks to bold parabolic designs." (Treccani)
Niemeyer unquestionably laid the foundations for modern Brazilian architecture with its lightness and simplicity, and marked presence of decoration and symbolism, all on a monumental scale.
His many government commissions for Novacap, in respect of planning the new capital Brasilia (1956-1960) saw Niemeyer appointed chief architect.
Projects in the immense town plan included the Presidential Palace, Praça dos Três Poderes, Civic Museum, the seats of 11 Ministries and the Cathedral, in addition to 500 social housing residences.
Returning to Rio following the inauguration of Brasilia (1960), he continued his design career in his distinctive energetic yet balanced style far removed from overblown functionalism. Examples of his work include Constantine University Complex, Algeria (1968), Le Havre Cultural Center (1982), Latin American Cultural Center, San Paolo (1992), Niteroi Contemporary Art Museum, Rio (1996) and Curitiba Museum of Plastic Arts (2003), the largest in South America.
The designer himself reflected on his work saying, “I have always accepted and respected all other schools of architecture, from the chill, structural features of Mies van der Rohe to the imagination and delirium of Gaudi. I must design what pleases me in a way that is naturally linked to my roots and home country."
Niemeyer continued: My architecture followed the old examples, beauty prevailing over the limitations of constructive logic. My work proceeded, indifferent to the inevitable criticism by those who take the trouble to examine the smallest details (...) I thought of Le Corbusier who once said to me while I standing on the ramp of the Congress: “There is invention here".
His numerous international awards include the Pritzker Prize (1988), Golden Lion at the Venice Biennale (1996), Royal Institute of British Architects Gold Medal (1998) and UNESCO Award for Culture (2001).
Oscar Niemeyer selected works and projects
- Novo Museu (Museu Oscar Niemeyer), Curitiba, Paranà (Brasile) 2003
- Museo d’Arte Contemporanea, Niteroi, Rio de Janeiro (Brasile), 1996
- Centro Culturale dell’America Latina, San Paolo (Brasile), 1992
- Museo di Antropologia, Belo Horizonte (Brasile), 1978
- Ministero della Difesa, Brasilia (Brasile), 1972
- Centro della Cultura, Le Havre (Francia), 1972
- Ministero della Giustizia, Brasilia (Brasile), 1970
- Università, Costantina (Algeria), 1968
- Palazzo Tribunale Federale, Brasilia (Brasile), 1960
- Palazzo Presidenziale (Palácio do Planalto); Palazzo del Congresso, Brasilia (Brasile), 1960
- Piazza dei Tre Poteri; Museo Civico; 11 Ministeri; Cattedrale (1958-1960)
- Chiesa Nostra Signora di Fatima, Brasilia (Brasile), 1960
- 500 abitazioni popolari, Brasilia (Brasile), 1957
- Museo, Caracas (Venezuela), 1955
- Casa Niemeyer, Canoas, Rio de Janeiro (Brasile), 1954
- Fabbrica Duchen, San Paolo (Brasile), 1950
- Complesso di Pampulha, Belo Horizonte (1940-1942)
- Grand Hotel, Ouro Preto, Minas Gerais (Brasile), (1940)
- Padiglione Brasiliano alla Fiera Internazionale, New York (USA), 1938
- Progetto del Ministero dell’Educazione e della Sanità, Rio de Janeiro (Brasile), 1936
Related Articles: Oscar Niemeyer
Related Articles










