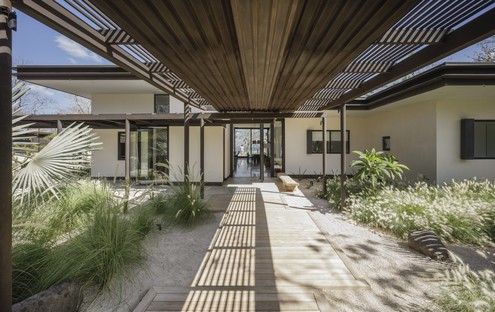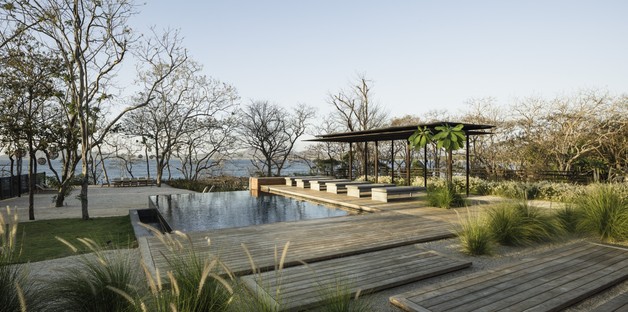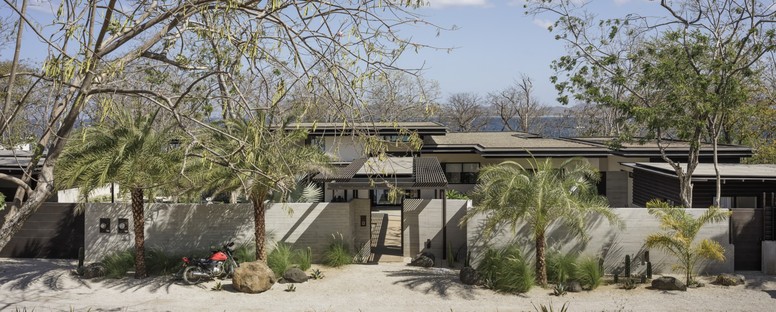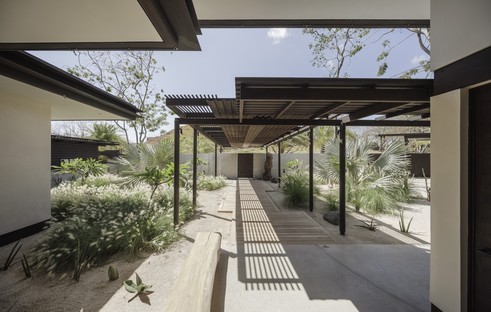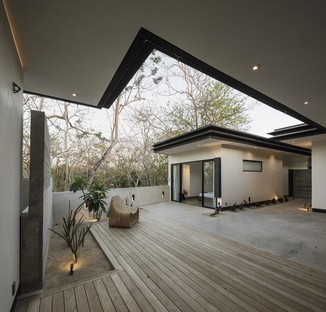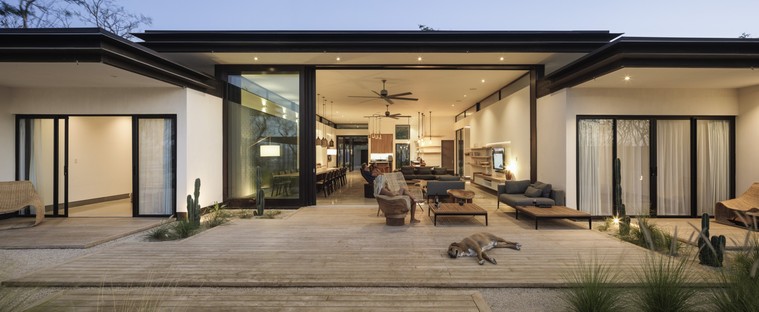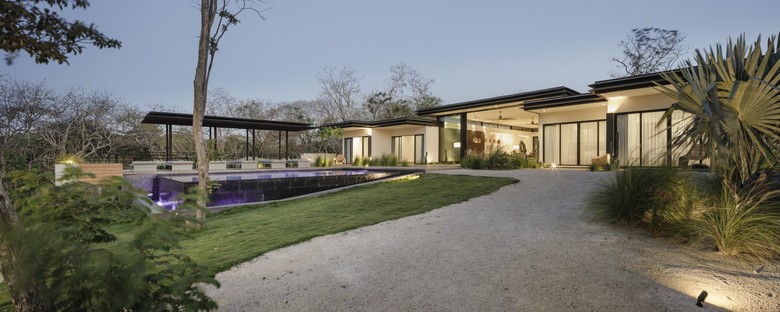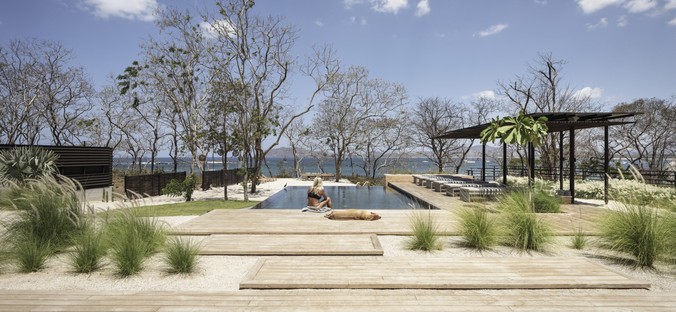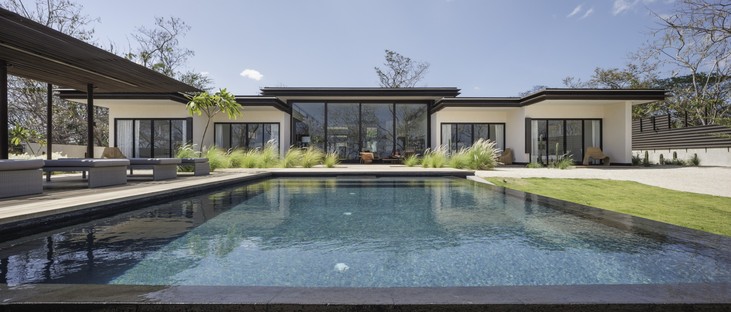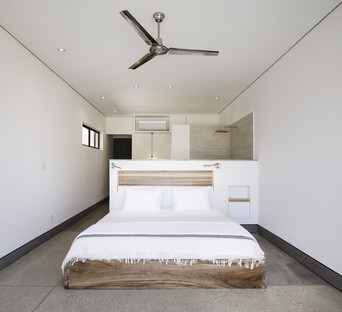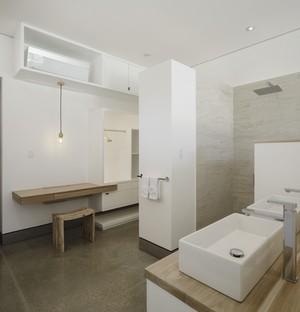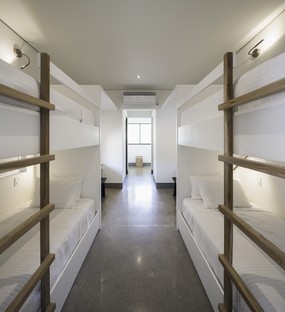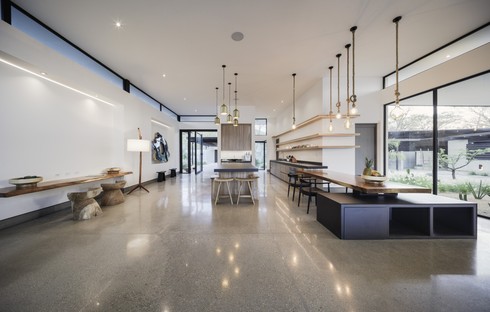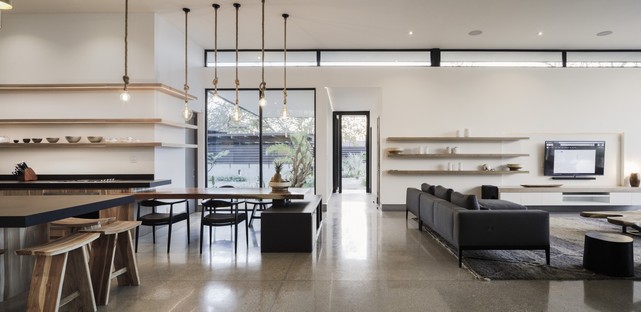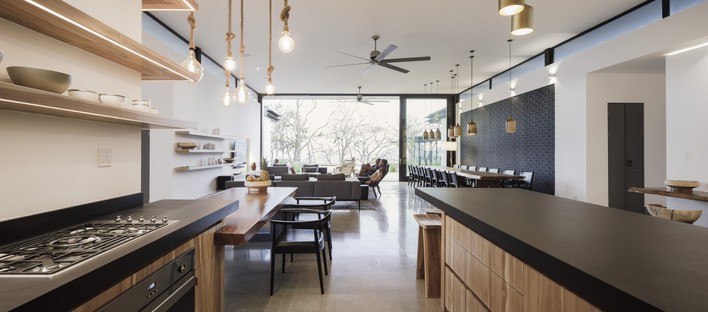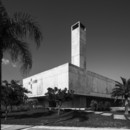31-01-2019
OsArquitectura Villa Morabeza at Playa Tamarindo in Costa Rica
OsArquitectura,
Playa Tamarindo, Costa Rica,
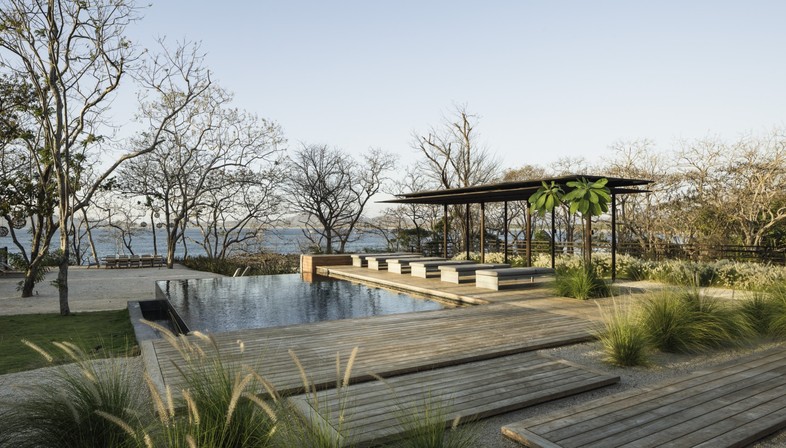
Playa Tamarindo in Guanacaste province, in northwestern Costa Rica, is one of the country’s most important resort communities. Known for the big waves on its beaches and for its vicinity to protected nature parks, it is one of the driest parts of the country, where the dry season lasts more than a third of the year. The local flora and fauna are typical of dry tropical forests. The region has protected natural areas such as Las Baulas Marine Nature Park, with La Playa Grande to the north, where giant leatherback sea turtles nest, and Tamarindo Wildlife Refuge, covered with mangroves and populated by numerous animal species.
In this important natural setting and landscape, in Playa Tamarindo, OsArquitectura designed a big luxury holiday villa.
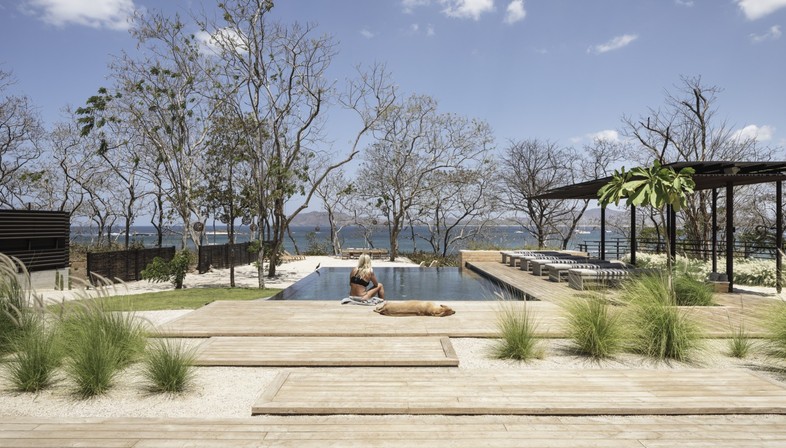
Villa Morabeza stands on a big privately-owned lot in a residential neighbourhood. The private property has direct beach access, and the home has breath-taking views over the Pacific Ocean. The architects have designed a house that is closed-off from the street, focusing the views on the spaces within the lot and over the ocean.
In the organisation of spaces and the distribution of the various functions, the architects applied a logic of integration of functions and spaces that would normally be separated in order to reduce the building’s impact on the land. The organisation of space therefore permits the outdoors to be brought into the living spaces through the transparency of glass: the architects use big windows to make the outdoor patios a part of the bedroom and bathroom system, while in the living room, a big mobile while of glass brings the outside right into the area including the living room, kitchen, dining room and entrance.
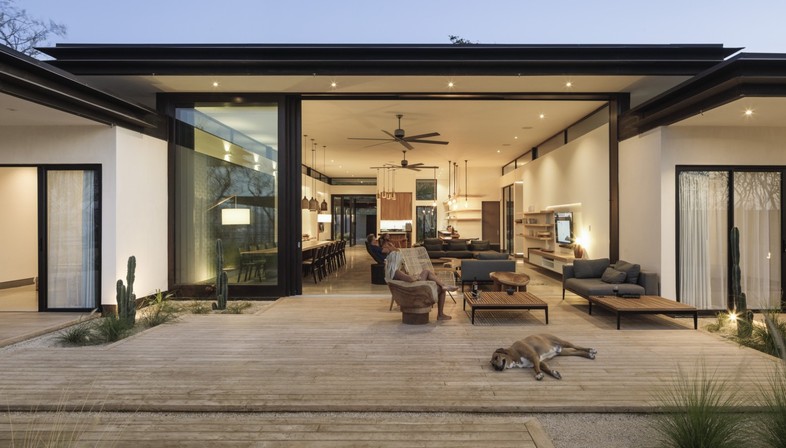
The architects’ intention was to experiment with contemporary construction systems in the villa, adapting them to the area’s dry tropical climate. They used industrial materials and modern technologies to build a light, flexible construction. The building method employed, with prefabricated steel profiles and structural floor slabs, permitted use of a flat roof in a region where roofs are normally sloped to mitigate the effects of the climate and the rain. Cutting-edge technical installations allow the architects to minimise the building’s energy consumption. The photovoltaic installation and cogeneration system produce electricity, while a hybrid system of solar panels and gas heating produces hot water, and wastewater is treated and re-used to water the garden. The design of the spaces contributes to the efficiency of the system, for the project is designed to make the most of cross-ventilation and natural lighting in all the spaces in the home.
(Agnese Bifulco)
Architect: OsArq osarq.com
Project Team: John Osborne Odio, Pablo Quiros Soto, Sasha Nash
Collaborators:
Structural engineering: S3 Ingenieros Ing. Ricardo Solano V.
Electro-mechanical engineering Circuito S.A. Ing. Gustavo Herrera Musmanni
Interiors: Mu Designs Muriel Haerens
Landscape: Greengogardens Steve Gordy
Constructors: Frame Projects Rémi Martin, Nicolas Huet
Sustainable Systems: Swissol Guillermo Ramirez (solar hot water system), Cr
Solar Solutions: Ben Shalev (photovoltaic electric system), Eloy Nicolas Huet (water treatment and management systems)
Location: Playa Tamarindo, Costa Rica
Photographer: Fernando Alda www.fernandoalda.com










