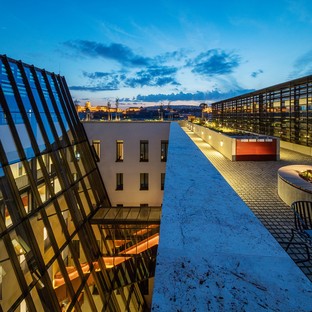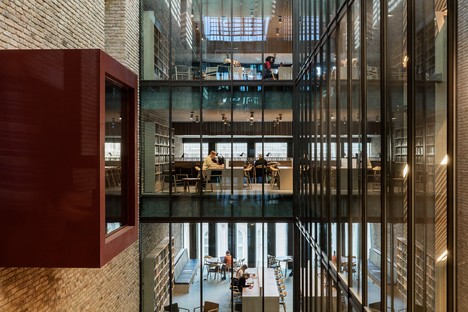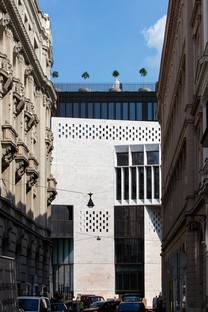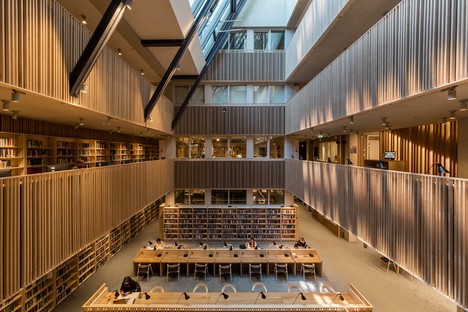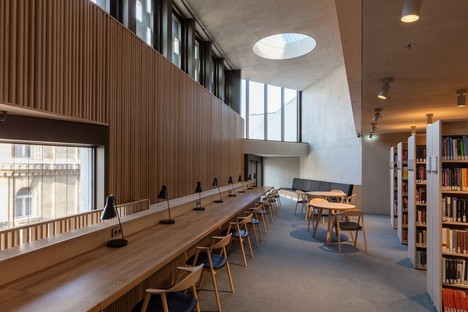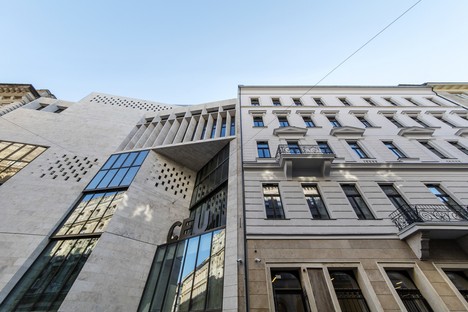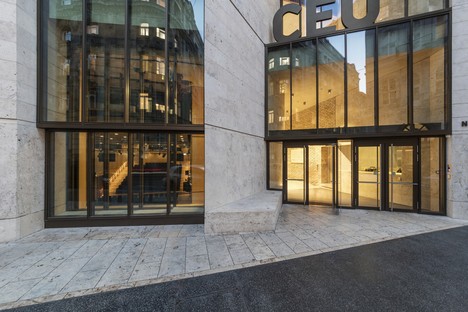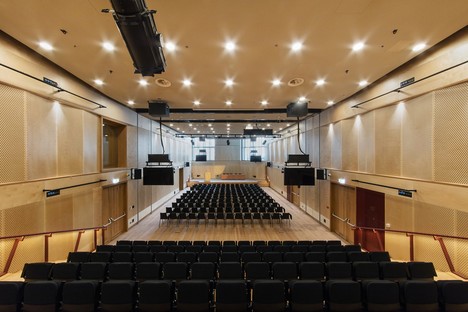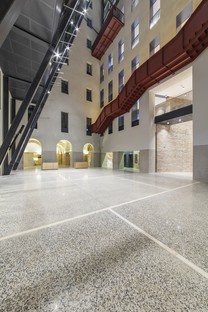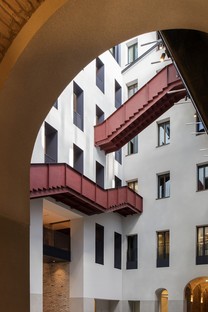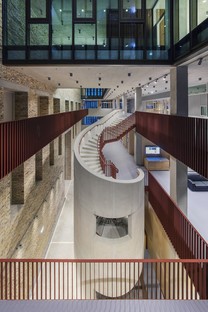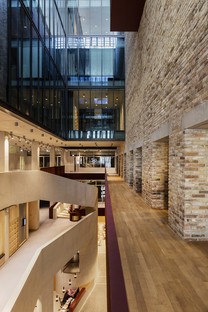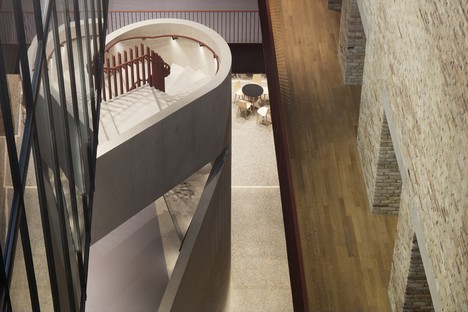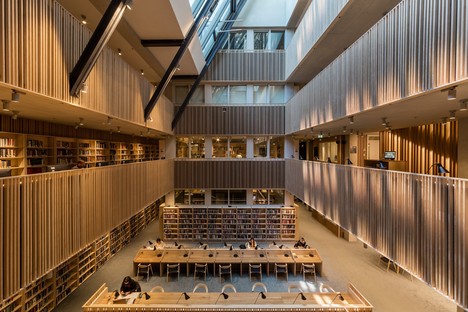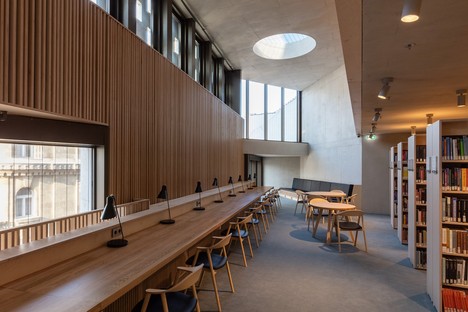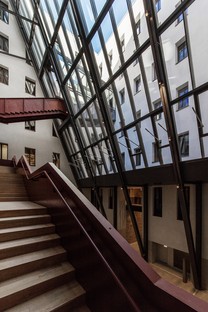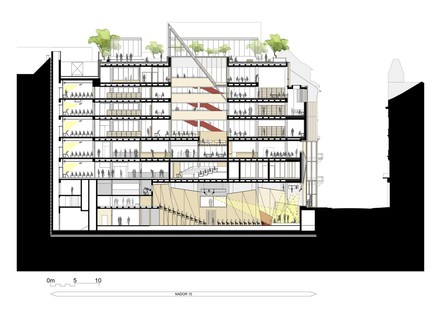08-05-2020
O'Donnell + Tuomey design Central European University in Budapest
Tamás Bujnovszky,
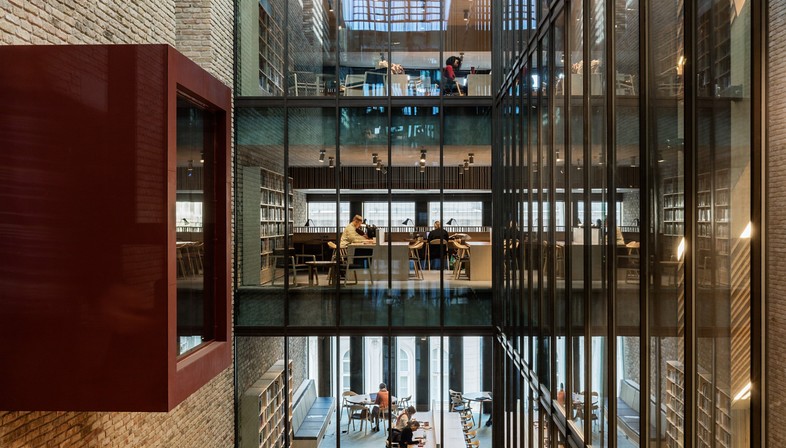
The RIBA International Awards are biennial awards launched in 2016 by the Royal Institute of British Architects, UK’s professional body for architects. An award that aims to recognise international architectural excellence, as well as including an Emerging Architect section. The organisers recently announced that the travel restrictions imposed by the Covid-19 pandemic have led to the postponement of the 2020 edition to 2021. The postponement affects only the Awards’ schedule, as some decisions already made and announced remain unchanged, such as the appointment of the president of the special jury for the new edition, architect Odile Decq, as well as the participation in the jury of architect Gustavo Utrabo. Utrabo was awarded the International prize and the Emerging Architect award in 2018 with the project titled Children Village, designed by the Aleph Zero studio (Gustavo Utrabo and Petro Duschenes), in collaboration with the Rosenbaum architecture firm (Marcelo Rosenbaum and Adriana Benguela). While waiting for the 2021 edition, let’s look back at one of the finalists of the last edition (2018): the project designed by architecture firm O'Donnell + Tuomey for the first construction phase of the Central European University in Budapest. A project that changed the relationship between the university and the city. The project was the recipient of several awards, including the Women in Architecture Awards Architect of the Year 2019, which went to architect Sheila O'Donnell.
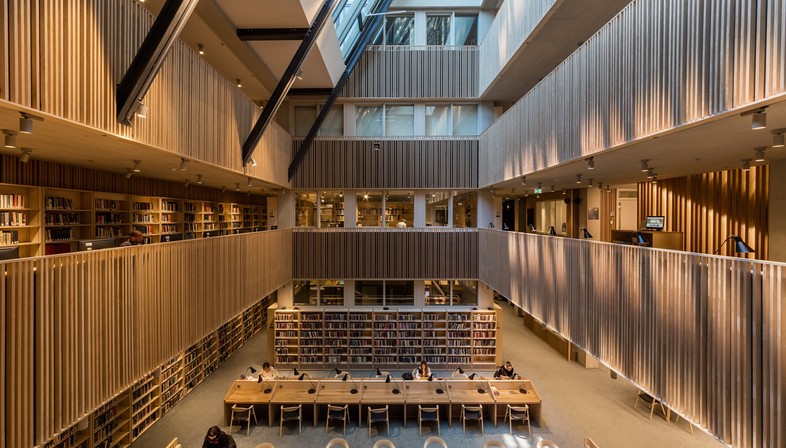
Budapest’s CEU is located in a UNESCO World Heritage Site characterised by stone buildings overlooking the Danube river. The project designed by the O'Donnell + Tuomey studio changed the relationship between the university and the city, thanks to the construction of a new light and elegant entrance building, as well as the renovation of a second preexisting building.
The architects reinterpreted the design of traditional Budapest courtyard buildings to join the two buildings with a sequence of spaces and paths. A project which, with surgical precision, clearly shows the renovated spaces from the new ones.
From the street, the impressive stone façade becomes an urban landmark that signals the presence of the university and its entrance, while at the same time providing a shelter for students. The public auditorium can also be seen from the street and is accessible through a narrow entrance. Once inside the building, a narrow linear atrium extends over all seven floors, allowing natural light from the upper skylight to also illuminate the lower levels. The auditorium is located in the basement and includes three floors intended for public functions such as a cafeteria, meeting rooms and reading areas. The upper levels are all reserved for the University. They are divided into several contemporary spaces connected to the atrium by sculpted steel stairs, which offer views across the entire building and create a strong sense of openness and lightness. Great attention to detail and a design strategy focused on sustainability complete the picture of what the jury of the RIBA International Awards defined as "a very beautiful building for the long term, which in an understated way enriches the cityscape in which it sits".
(Agnese Bifulco)
Images courtesy of RIBA, photo by Tamás Bujnovszky
Project Name: Central European University - Phase 1
Architects: ODT O'Donnell + Tuomey https://odonnell-tuomey.ie/
Additional Architect practice: M-Teampannon Kft
Client: Central European University
Location: Budapest, Hungary
Contractor: Market Építő Zrt. - Strabag-MML Kft. Consortium
Project Management: Central European University Development Office
Structural Engineers: KENESE Mérnöki Iroda Kft.
Environmental / M&E Engineers: Temesvári Tervező
Electrical Engineer: Kelevill FZ Kft.
Fire Consultant: Takacs-Tetra
Environmental Consultant: A-Zero
Acoustic Engineers: Aqrate Akusztikai Mérnök Iroda
Landscape Architects: Gardenworks
Quantity Surveyor / Cost Consultant: Tomlin










