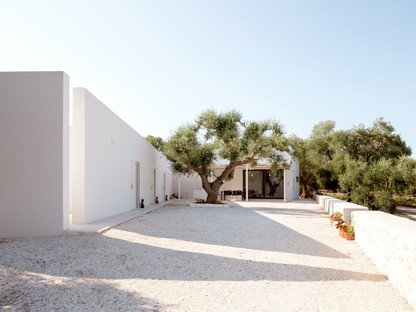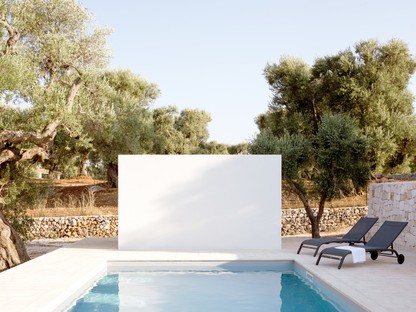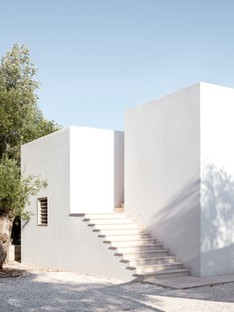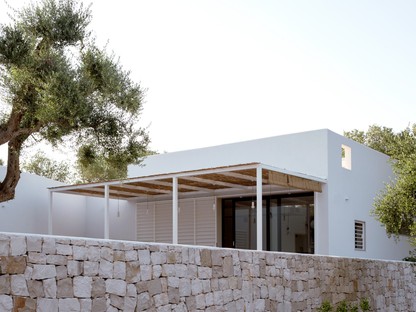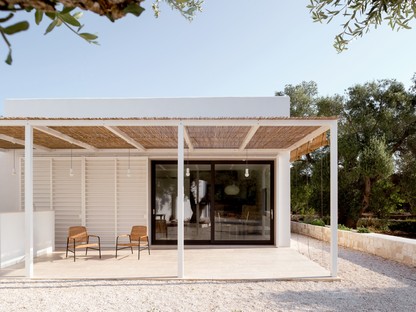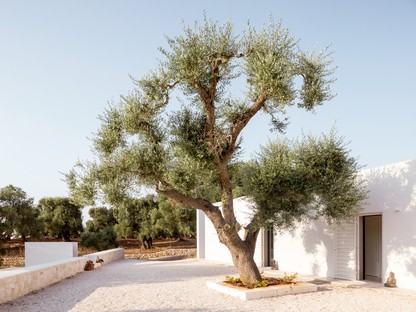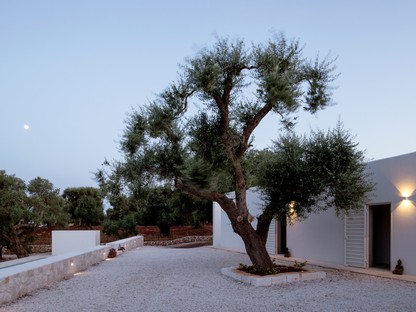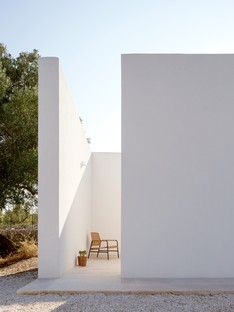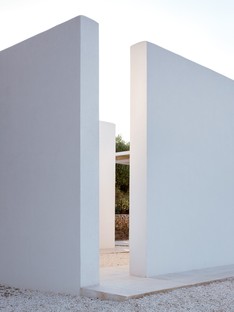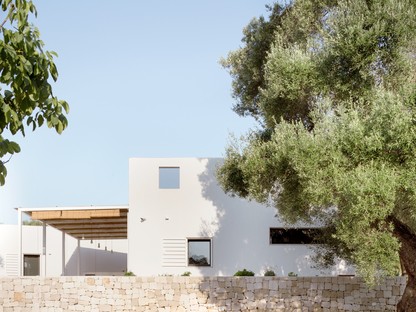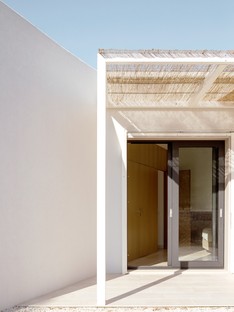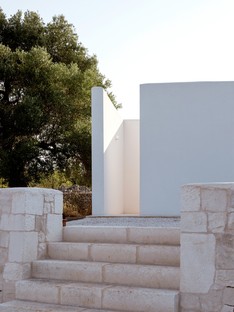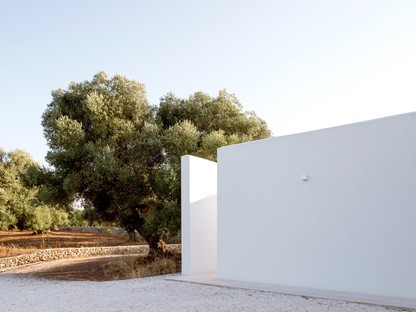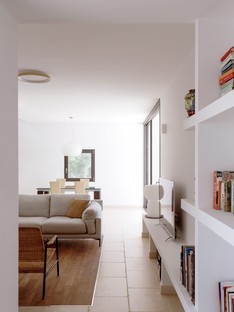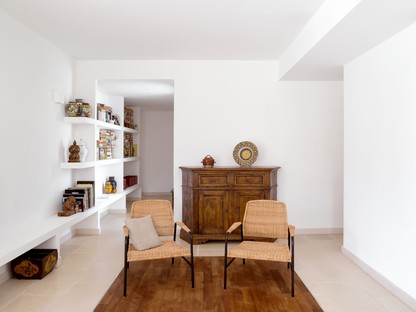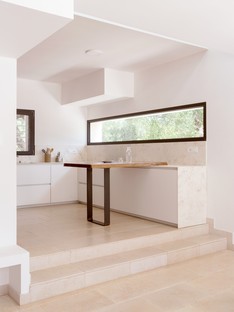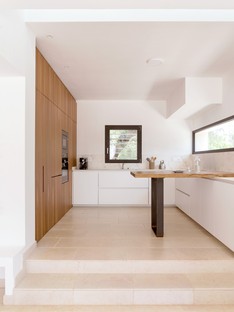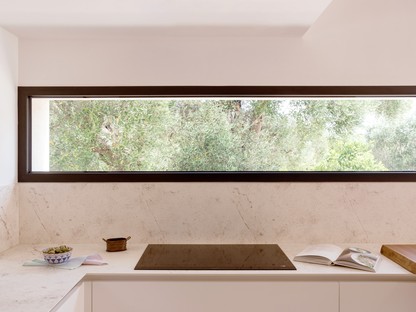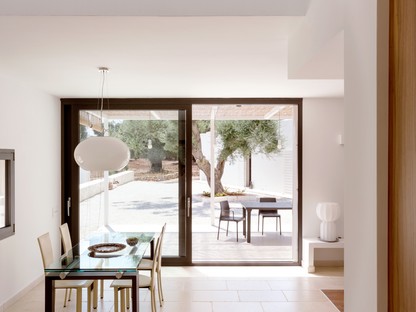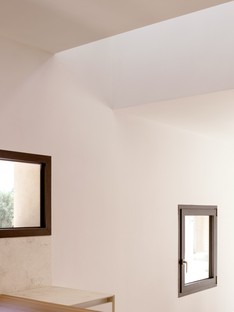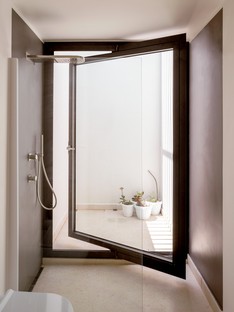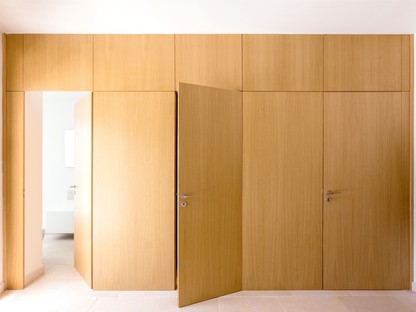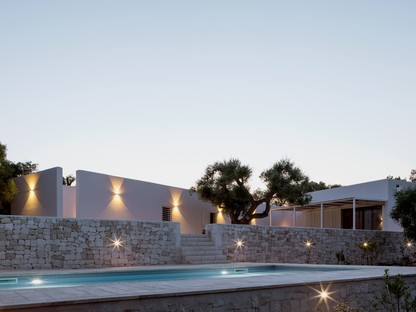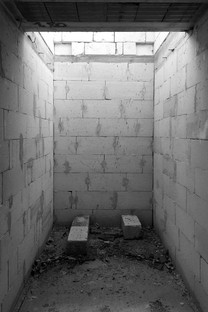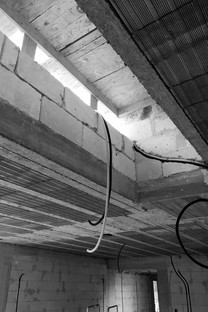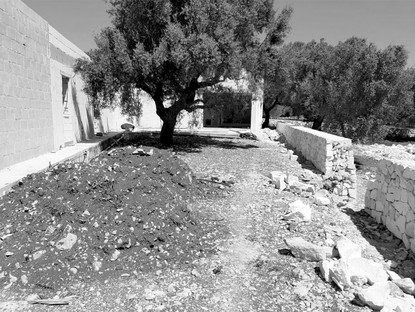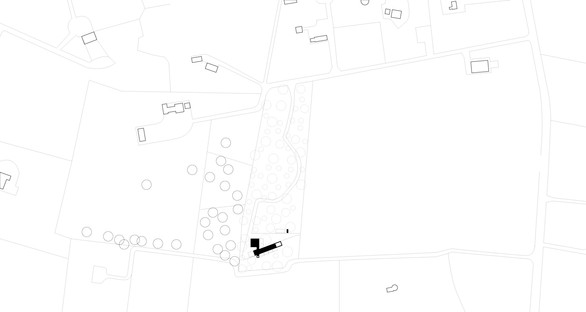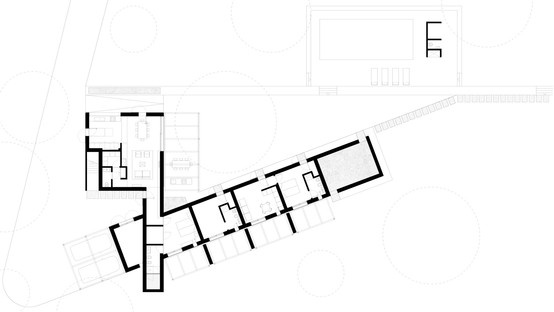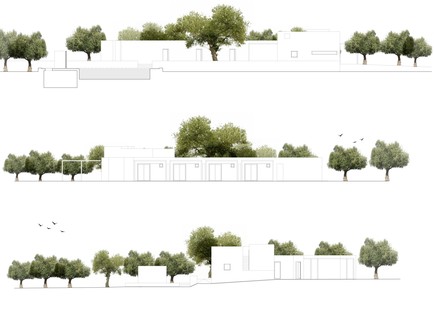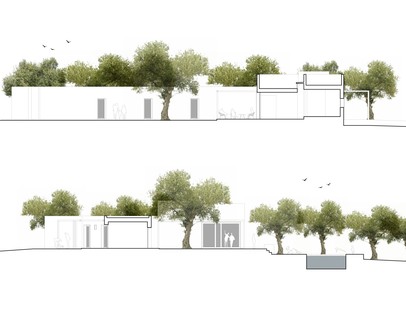02-02-2022
Noname Studio: Villa in the olive grove in Carovigno, Brindisi
Noname Studio,
Francesca Iovene,
Carovigno (Brindisi), Italy,

Andrea Perego and Görkem Güvenç founded their architectural practice in 2013, drawing on a variety of professional experiences with an international cultural orientation. Noname Studio, based in Milan, works on projects on a variety of different scales, with a special propensity for the study of contemporary living space. Italy and Turkey are the points of view from which the two architects view their projects together. The studio’s most interesting recent projects include a new home in Carovigno, in the southern Italian province of Brindisi, built on limestone terrain dotted with olive trees.
The landscape is characterised by a few essential natural elements: barren, dry soil and an orderly pattern of white dry stone walls defining boundaries and pathways, interrupted the bright green foliage of the olive trees, a resource of inestimable value that thrives in the area, the importance of which is much more widely recognised now than in the past, even in construction projects.
Noname Studio drew their inspiration from these elements in the project. In formal terms, the home is conceived as a block of white standing out in the natural landscape. The layout of the home is perpendicular to the north-south orientation of the lot. At the end of a pathway skirting the olive trees scattered over the lot, the home enjoys a view over the swimming pool in the foreground, constructed at a slightly lower level. A newly reconstructed stone wall opens up to connect the two levels with a few steps. The house standing on the podium is composed of two main bodies: a cube containing the living area and an oblong volume containing a series of bedrooms. These two elements, along with the pool, form a sort of courtyard on different levels, in the centre of which a centuries-old olive tree forms the centre of attention, reminding us that the entire project is designed to respect the existing natural landscape wherever possible, without sacrificing even a single one of the big olive trees on the lot, merely transplanting a few of them where necessary.
The hierarchy of these parts is announced by the different heights, so that the first block, containing the living area with its rooftop patio, is higher than the lower bedroom area, which is secondary in importance. The living area has an open-space floor plan combining the kitchen and dining area, which are extended outdoors with a big window over the courtyard. Here a light arcade built with slender metal pillars and a canopy of reeds allows the home’s inhabitants to enjoy the mild climate practically all year round.
The windows are thoughtfully positioned inside the home to provide mediation of the entry of light and interaction with the scene outside. The ceiling between the kitchen and dining area is interrupted by a skylight allowing winter sunlight, lower down on the horizon, to enter the home indirectly. The differences in the geometry of the windows and their irregular, asymmetric positioning make the rural landscape look different from every angle.
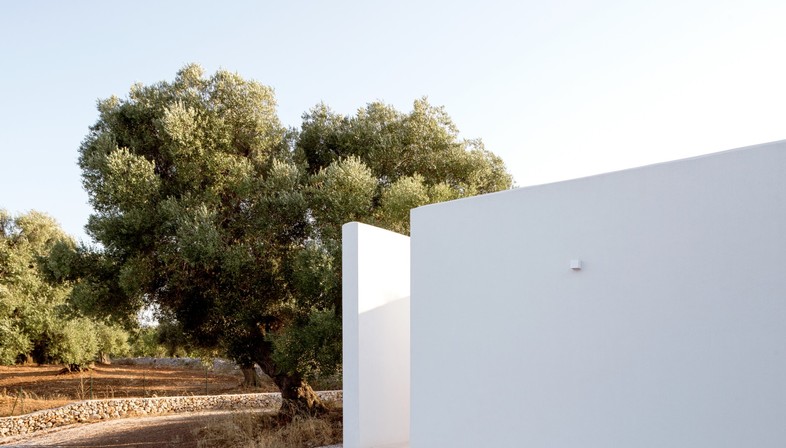
The oblong volume of the bedroom area contains three independent, partially self-contained apartments, including the master suite closest to the living area. The master bedroom has a custom-made built-in wardrobe concealing between its doors the doorway to the ensuite bathroom. Another surprise is a little secret patio on the other side of the big pivoting window.
At the end of this series of bedrooms, the architects have designed an open-air space which is surrounded by four tall walls but not enclosed; two doors on opposite sides suggest an accessible space that is, however, sheltered against the outside world. The presence of such circumscribed places in a rural home acknowledges the need for private, intimate spaces for peaceful contemplation, even in a country home.
The building, plastered a pure white that sparkles in the Mediterranean sunlight, is finished with Apricena stone, a limestone material quarried on the slopes of the Gargano, in hues of beige, ivory and pink. This stone appears in the tumbled floor tiles, the polished slabs surrounding the windows, the bush-hammered slabs of the access thresholds, and the Palladian cladding on the inside of the home.
Mara Corradi
Architects: Noname Studio www.noname-studio.eu
Location: Contrada Arrighi, Carovigno (Brindisi), Italy
Concept Design: 2014
Schematic Design: 2016
Detailed Design: 2018
Artistic Direction: 2019 – 2021
Area: 170 sqm
Client: Private
Engineering: Ing. Francesco Cavallo
Photography: © Francesca Iovene










