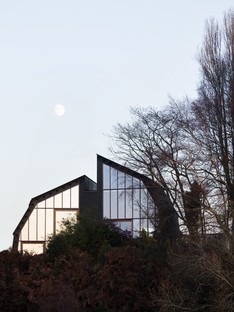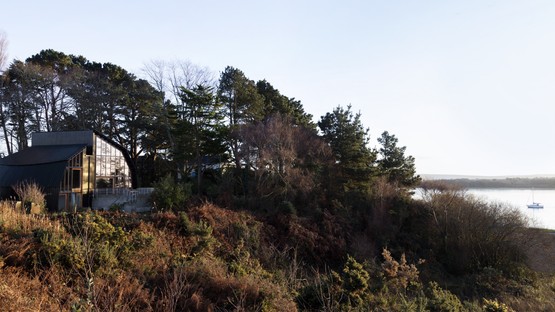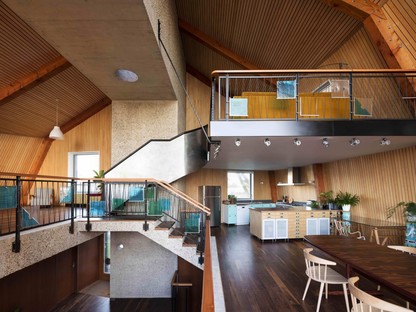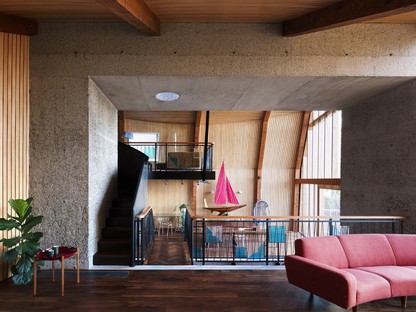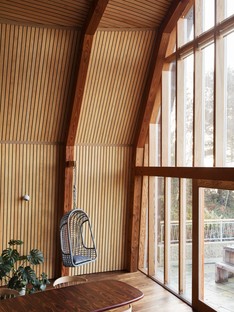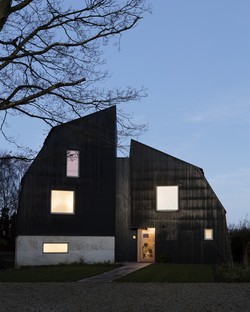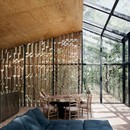31-07-2017
Mole Architects, a Houseboat on dry land
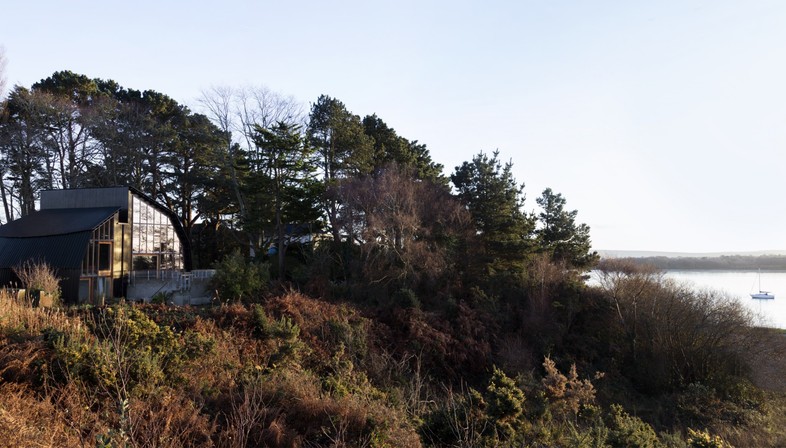
The ship metaphor is part of the whole Houseboat, project by Mole Architects in Poole, both externally and in the organisation of functional spaces inside. The shape of the building appears to be made up of two upside down hulls of a ship resting on a solid concrete base. This was also a need linked to the site, whose narrow shape suggested a vertical development for the volume of the house. It has two parts of different heights, for a gradual passage to the tall peaks of the pines in the garden.
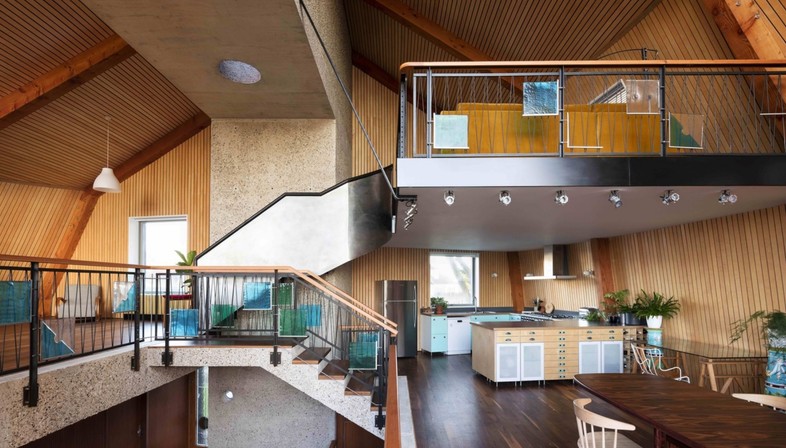
Inside, the house has offset floors with different functions, a division that recalls that of a ship. For example, the bedrooms are in the concrete base, while the living area is on the imaginary bridge. The kitchen and lounge are communicating, open spaces dominated by curved lines and by the warmth of wood. This contrasts strongly with the rough concrete of the main staircase and overall with the central structure of the house.
The two facades of the building have a very different feel; on the street side it is pretty much closed, with a few, carefully studied windows in various rooms. Towards the bay, however, the whole façade is open, with a large window to exploit the privileged position of the house and enjoy the sweeping views over the landscape of the bay.
(Agnese Bifulco)
Architects: Mole Architects
Place: Poole, UK
Photos: Rory Gardiner
www.molearchitects.co.uk
www.architecture.com










