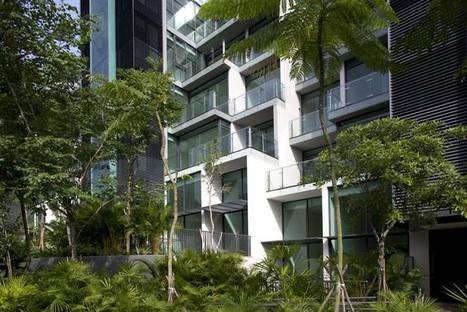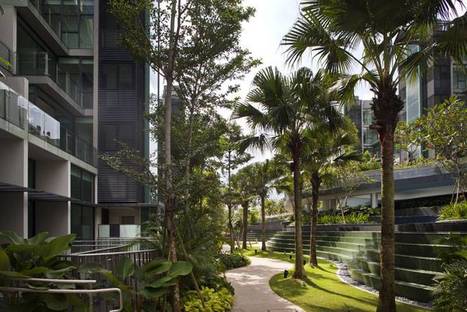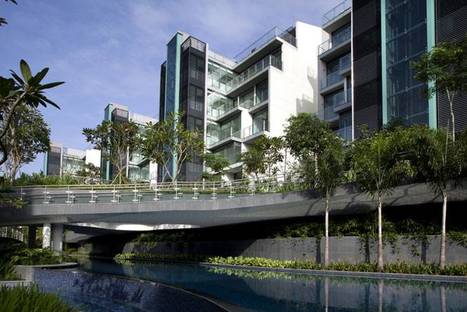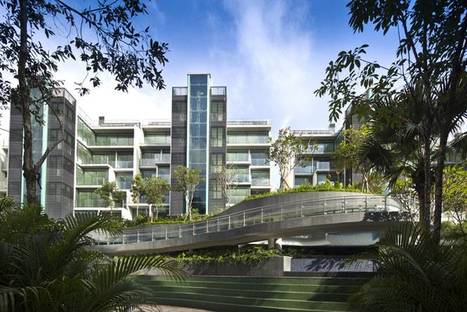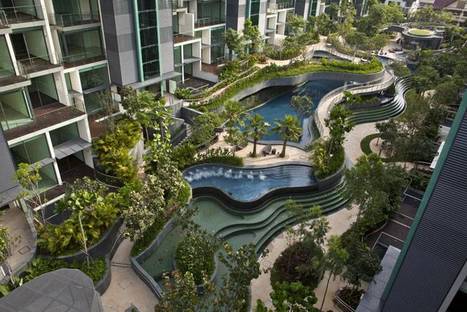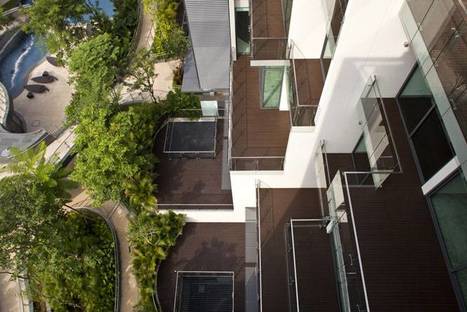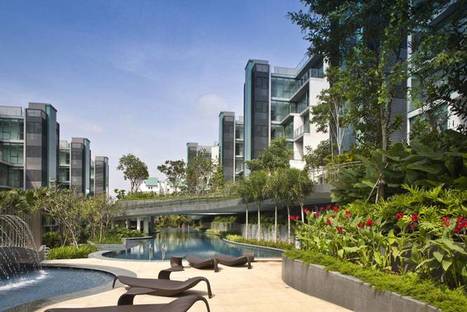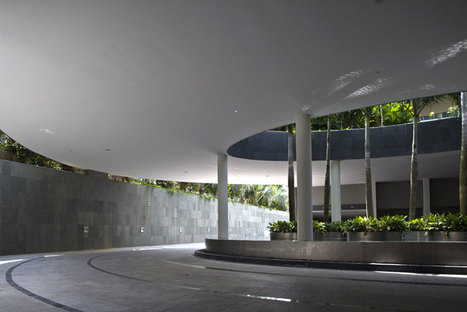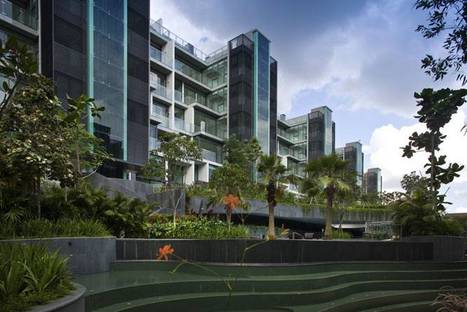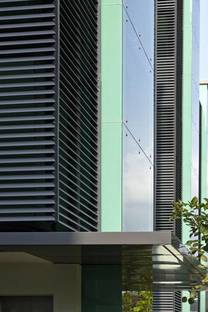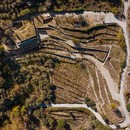10-10-2011
MKPL Architects, Duchess Residences
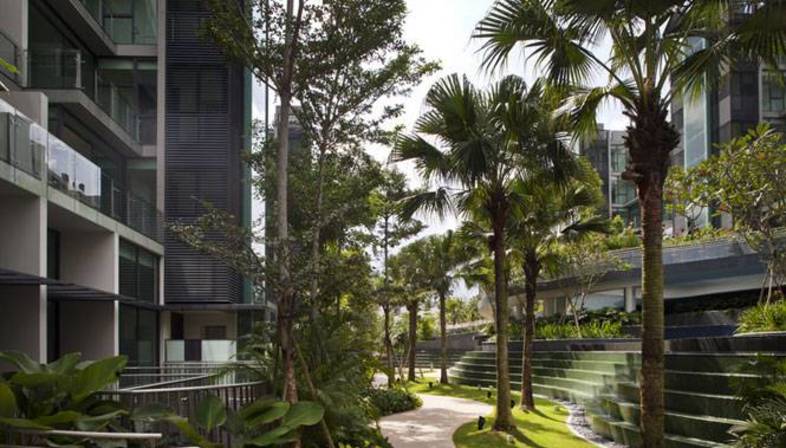 Landscape design provides the inspiration for MKPL Architects? project in Singapore incorporating 120 residential units in 5 tower blocks.
Landscape design provides the inspiration for MKPL Architects? project in Singapore incorporating 120 residential units in 5 tower blocks.The area on which the complex stands has a variable slope with an 8 m difference in level between the front and the back of the lot.
The architects decided to concentrate the volumes containing the residential units along the northern and southern edges of the lot, leaving the central part free for greenery, a swimming pool and underground service areas (garages and storage units).
The choice meant a good orientation for all the residential units, each of which has its own private patio to mediate the relationship between interior and exterior. In the homes on the ground floor, the patios become an ideal extension of the living room into the luxuriant greenery of the landscape. In the apartments on the upper floors, panoramic patios offer views of the central green area and the city skyline in the distance.
The construction?s relationship with the landscape around it also determined the choice of materials and colours for the buildings, allowing the volumes to fit harmoniously into their setting.
(Agnese Bifulco)
Design: MKPL Architects
Location: Singapore
Photographs: Albert K.S. Lim
www.mkpl.sg










