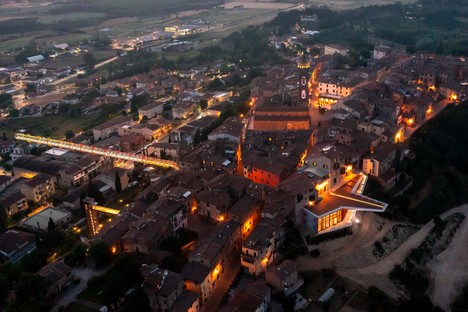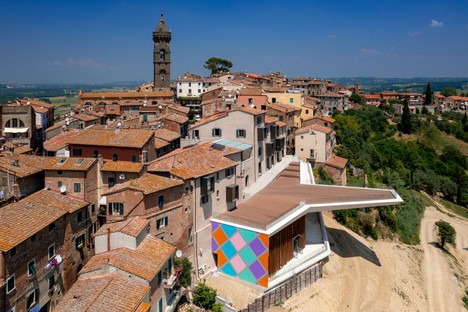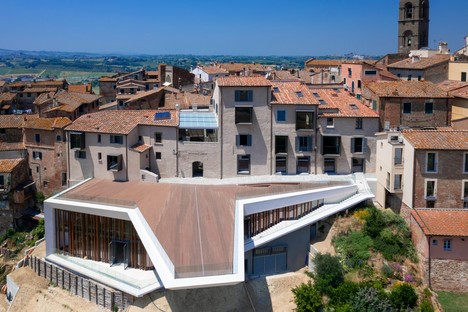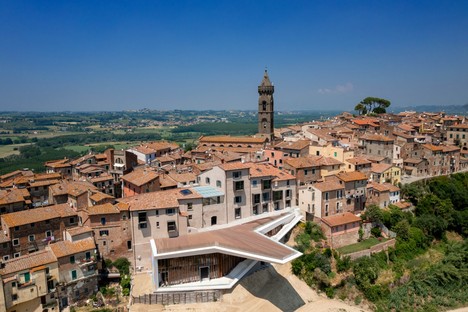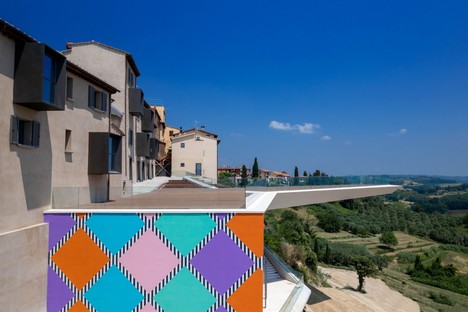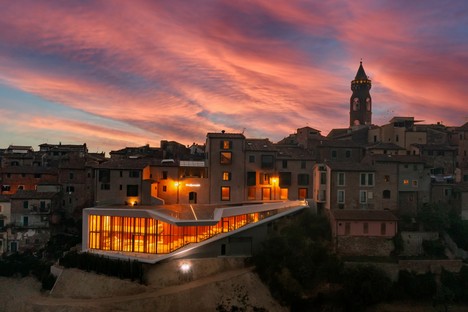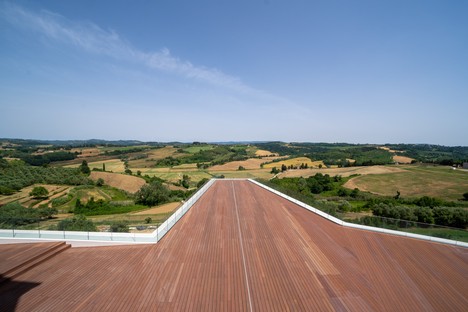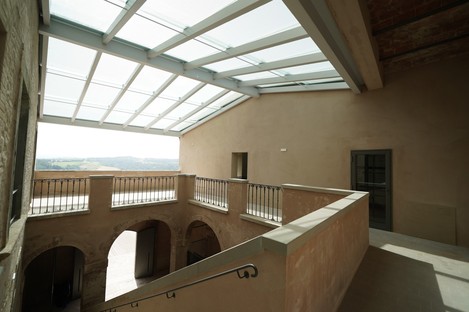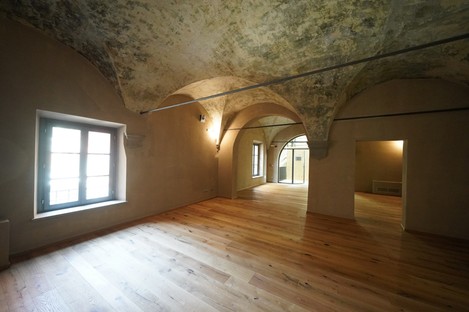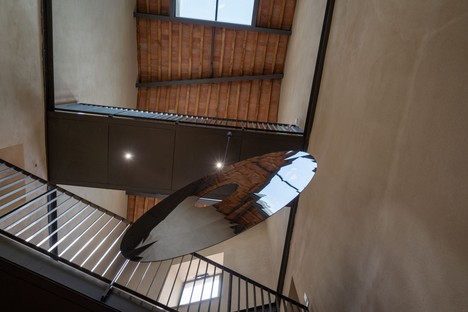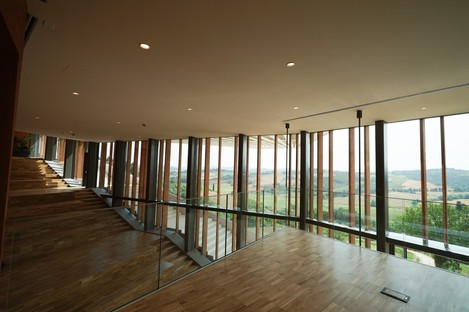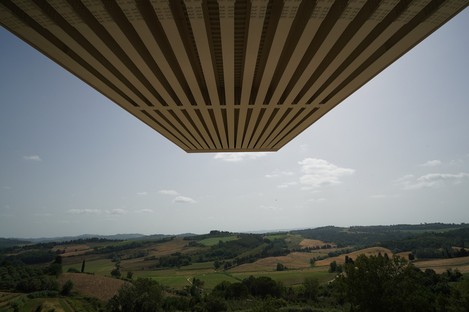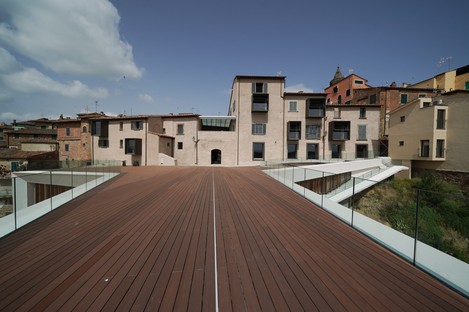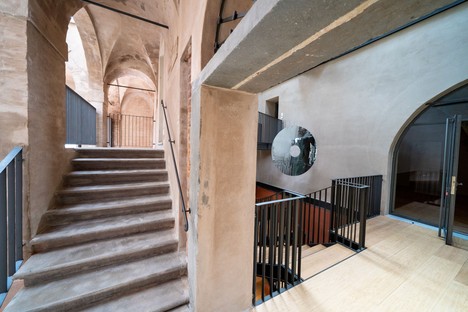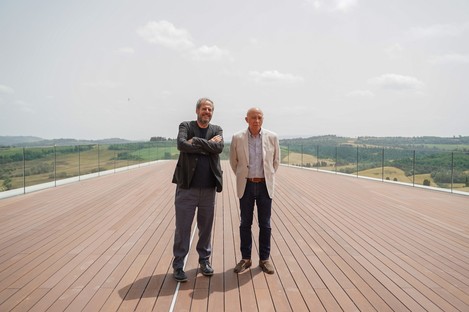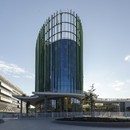12-07-2021
MC A - Mario Cucinella Architects Palazzo Senza Tempo: a timeless building in Peccioli
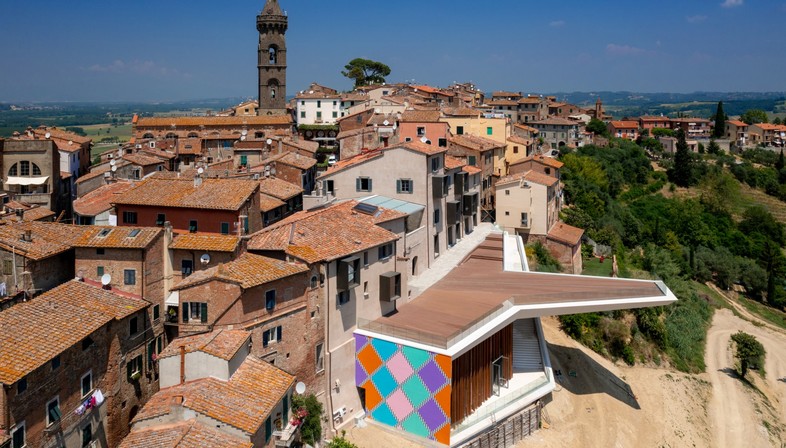
In the historic centre of the medieval hamlet of Peccioli, in the province of Pisa, the city government has had a programme underway for a number of years for restoration and enhancement of the town’s historic heritage. The series of initiatives combines the beauty of the landscape, its past and its recent history with an unusual ability to plan for the future, making the Tuscan village an "open-air laboratory" for experimentation with resilience, art, culture, architecture and community. This is how it is presented to the world in the Italian pavilion, entitled “Resilient Communities” and curated by architect Alessandro Melis, at the 17th International Architecture Exhibition at Biennale di Venezia. And this is the context of the “Palazzo Senza Tempo” designed by the studio of architect Mario Cucinella, MC Architects, inaugurated recently. The project was developed between 2016 and 2018 for a 2500 sqm area on the town’s medieval ramparts involving a prestigious fifteenth-century building on Via Carraia and the ruins of the construction below it. The city government’s intention was to improve the quality of the town’s public spaces by reclaiming and transforming its historic heritage to provide incentives for the creation and permanence of commercial and cultural activities, with new multi-purpose spaces open to the community for use as services, events, meetings and cultural initiatives.
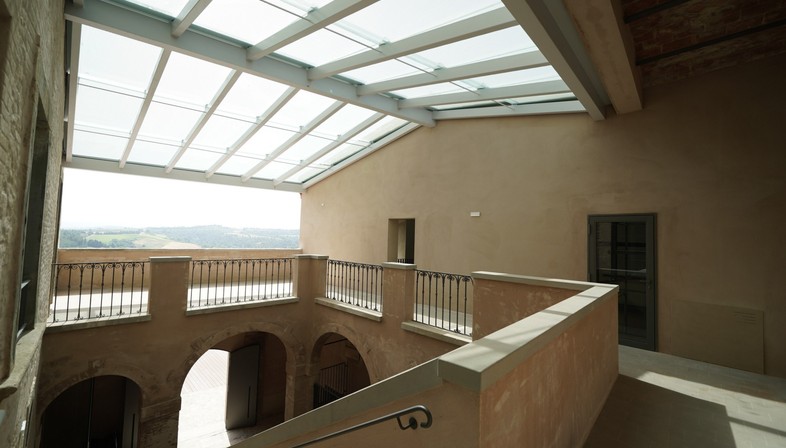
The historic fifteenth-century building around which the project revolves originally belonged to the Medici family. Its most recent use, before it became the property of the town of Peccioli, was as the headquarters of Fondazione Gaslini, which made the building an important landmark in the town. But this splendour was unfortunately followed by years of abandonment, and the present reclamation project, nicknamed "Palazzo Senza Tempo" restored the building’s original residential function while creating new public and commercial spaces serving citizens. The building will in fact become a place for holding exhibitions, but also workshops in residence with Italian and international universities for the study of resilience in small towns in Italy and the unique experience of the town of Peccioli, a concrete, active example of a resilient community.
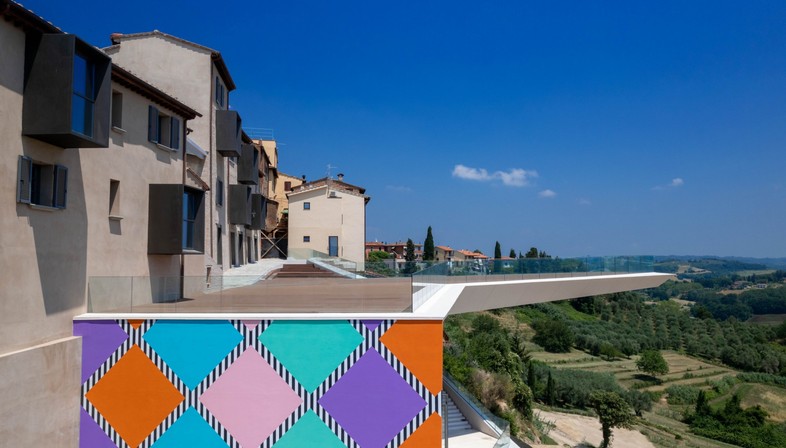
As architect Mario Cucinella explains, in this project architecture becomes a means for appreciation of the landscape: “This architecture, a bridge between the past and the future, merely serves as a frame for a beautiful landscape that looks like something out of a sixteenth-century painting". This result is achieved with creation of new points of view through bow-windows and skylights, or in the formerly ruined building on Via dei Bastioni below, which serves as a new architectural container for public functions with a spectacular view over the Valdera landscape. And with a majestic 600 sqm terrace set between the two buildings, projecting about 20 metres out to dominate the whole valley, providing a new public plaza and a symbol of how architecture can be combined with contemporary art thanks to mural paintings by French painter and sculptor Daniel Buren.
(Agnese Bifulco)
All Images courtesy of Comune di Peccioli, (07- 15) photo by Andrea Testi
Project Name: Nuovo Palazzo Senza Tempo
Location: Peccioli, Pisa, Italy
Client: Belvedere SpA
Year: 2021
Architectural Project: MC A - Mario Cucinella Architects
Architectural Project Team: Mario Cucinella (Founder and Creative Director), Marco Dell'Agli (Project Director), Tommaso Bettini, Emanuele Dionigi (Project Managers), Biagio Amodio, Stefano Bastia, Paolo Greco, Alberto Menozi, Marta Torsello, Augusta Zanzillo.
Virtual Model / Images: Mario Cucinella Visual, Bologna Italy
Photo: Andrea Testi
Structural Project: ing. Augusto Bottai
Plant Design: ing. Luca Sani
Works Director: geom. Andrea Falchi
Contractor: Cemes SpA, Bottai Group
Gross Area: 2500 sqm










