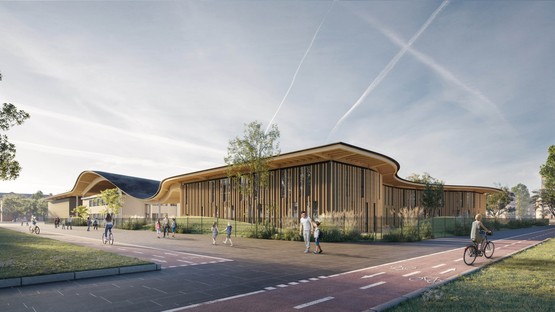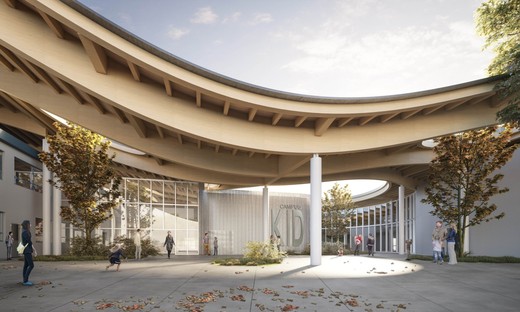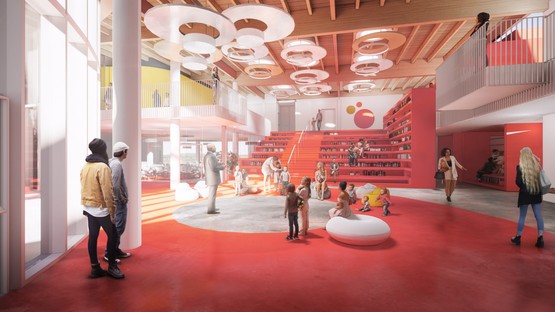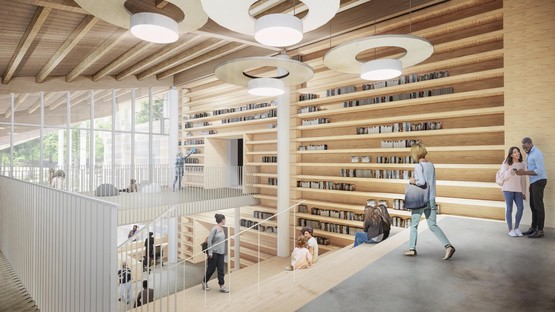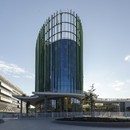01-06-2020
Mario Cucinella Architects New KID Campus in San Lazzaro di Savena
Mario Cucinella Architects MCA,
San Lazzaro di Savena (BO), Italy,
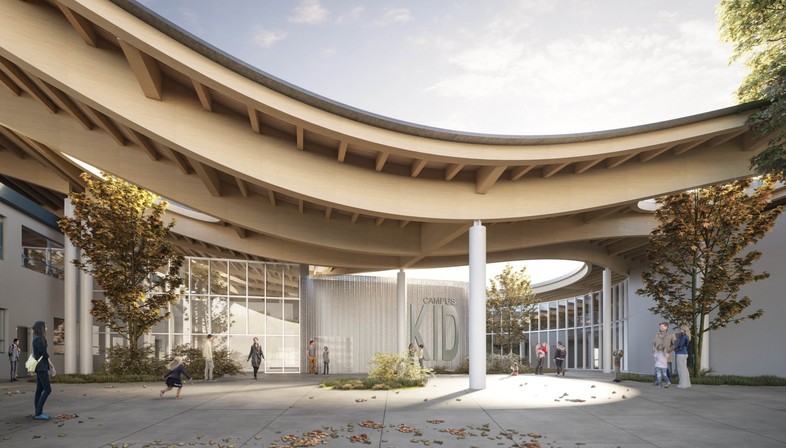
In a live video broadcast on Facebook on May 26, architect Mario Cucinella and Isabella Conti, mayor of San Lazzaro di Savena, a municipality in the metropolitan city of Bologna, presented plans for the New KID Campus by MC A, Mario Cucinella Architects. The occasion offered an interesting opportunity for live debate on “The future of school: a new concept for the architecture and operation of educational facilities”, taking into account the needs that have arisen in recent months as a result of the pandemic caused by the Sars-CoV-2 virus.
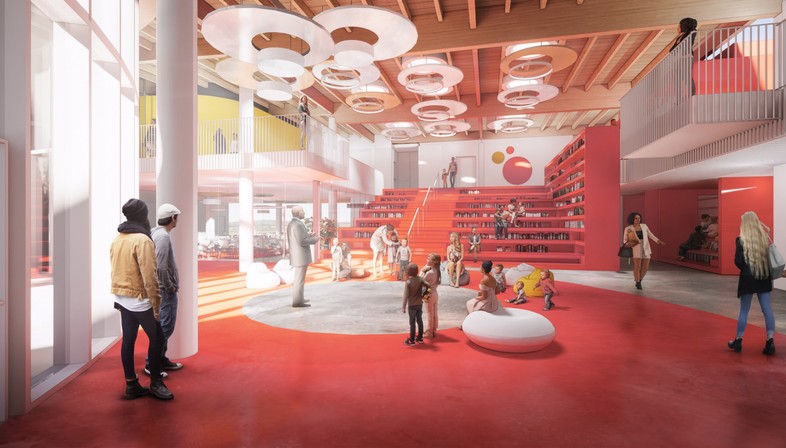
In her heartfelt presentation, mayor Isabella Conti emphasised the importance of school buildings not only as "containers", but playing an important role in students’ upbringing, especially for the smallest pupils, requiring “places that privilege outdoor learning and contact with nature, spaces with a clear vocation that invite students to share their experiences and stimulate and encourage the creativity, ingenuity, critical thinking and growth of our children and teenagers”. These requirements are reflected in Mario Cucinella Architects’ project, a new model of school inspired by important experiments in spaces for education, from Maria Montessori to Reggio Children and Loris Malaguzzi.
Mario Cucinella demonstrated that the only differences between black and white photographs of the classrooms of the past and colour images of today’s schools are the addition of new technologies and the changed relationship between teacher and students, while the spaces that surround them have remained practically unchanged. “Buildings need to allow room for aspects that were not there in the past, for the new demands,” claims the architect, going on to note that “For too long we have made places for education fit a norm, but this norm does not produce either quality or beauty. All buildings are a form of education, and schools are even more so.”
The new school campus will therefore be a big space open to the community and in harmony with the city park; hence the idea and the name “campus”, borrowed from English-speaking countries where places for education are set in large green areas, and “KID”, in the sense of child but also as an acronym for the place (via Kennedy) and the schools that will be present on the campus (IC no.2 Carlo Jussi middle school and Donini primary school). The building designed by MC A joins the new building with the existing one using a big roof that shelters all the functions in the complex and creates continuity, ensuring that all the spaces are perceived as a single body. The spaces under the roof are distributed in an order combining inside with outside, built with natural environments. Great importance is assigned to connecting spaces, which become collective spaces where students and teachers can interact; dynamic, flexible, comfortable spaces where light and colour play a key role, available for special educational and community service projects. The campus is destined to become a sociocultural tool, “where the architecture itself is a vehicle for communication and knowledge for its users”.
(Agnese Bifulco)
Images courtesy of MC A Mario Cucinella Architects
Project Name: Nuovo Polo scolastico Campus KID
Location: San Lazzaro di Savena (BO) – Italy
Architects: MC A Mario Cucinella Architects










