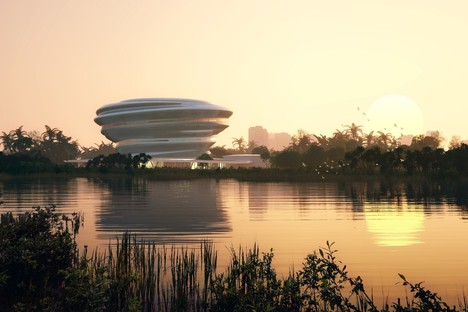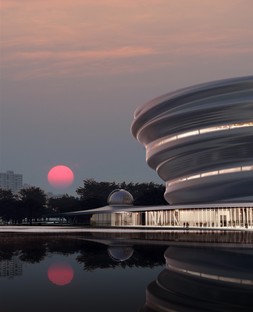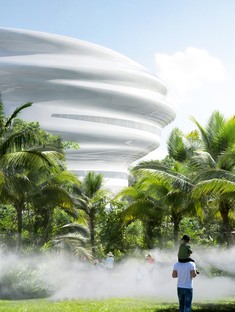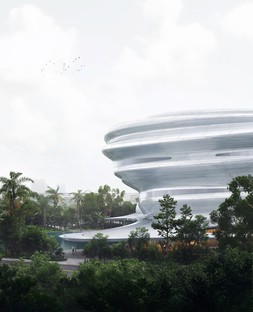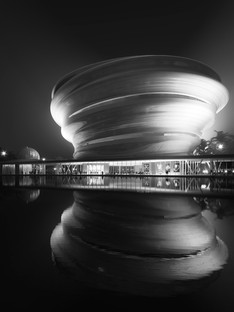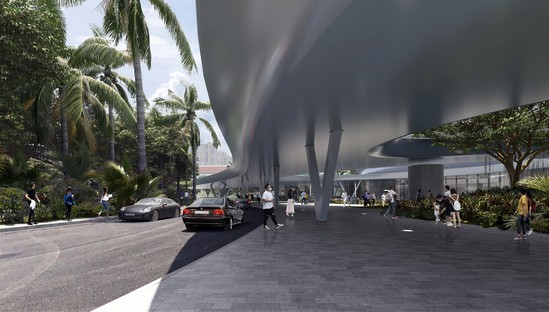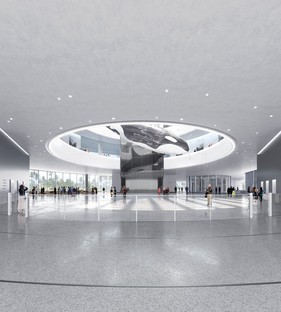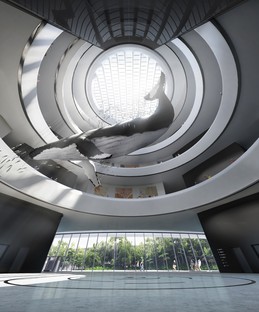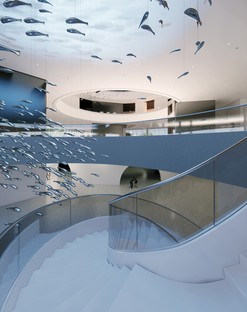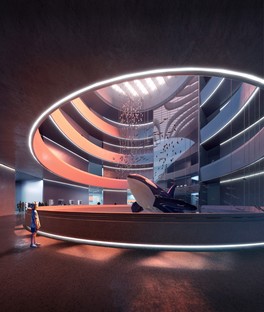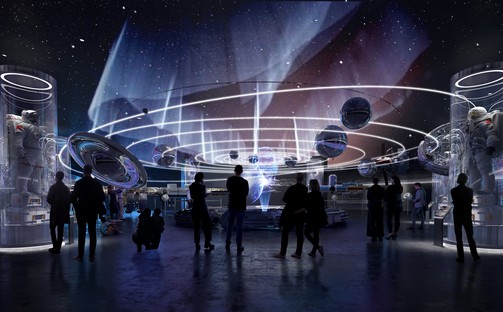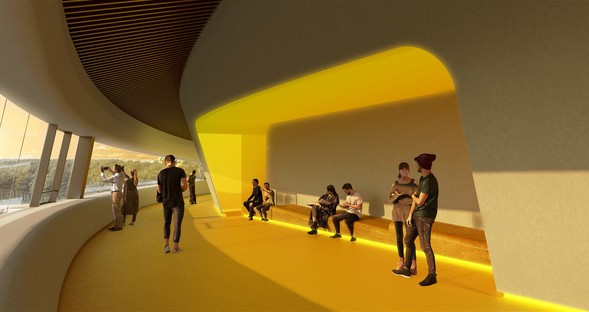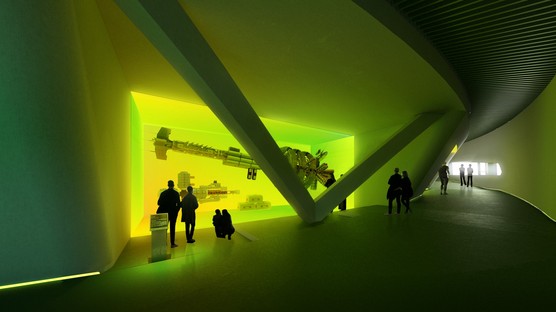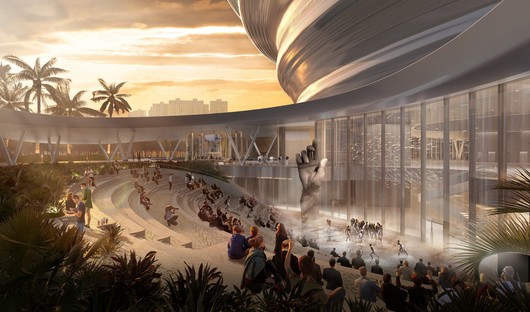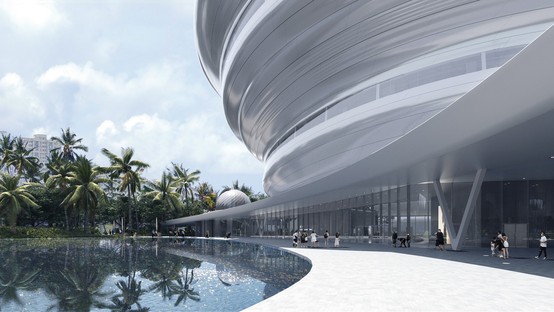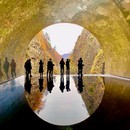28-10-2021
MAD Hainan Science & Technology Museum Haikou City
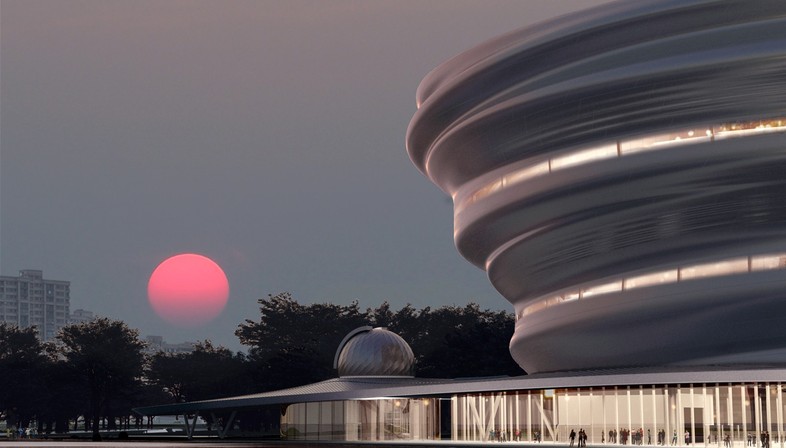
The new Hainan Science and Technology Museum will be located facing the South China Sea on the west coast of Haikou in China's Hainan province. The project was recently unveiled by architectural firm MAD, led by architect Ma Yansong. It is the second major public project that the firm has built in Hainan province, the first being the famous Cloudscape library, due to be completed in spring 2021.
The area chosen for the Hainan Science and Technology Museum has an important public vocation. The new museum complex will be surrounded by Haikou city's sports stadium and the National Wetland Park. The museum, as the architects say, was conceived as a meeting point between the nature of the lush tropical forest and the city with its advanced technologies. The project is scheduled for completion in 2024, when the Hainan Science and Technology Museum will become a scientific landmark for the whole of Hainan province, as well as a major tourist attraction for the city of Haikou.
A place where "a primeval rainforest and technology of the future meet", in the words of architect Ma Yansong to describe the design of this futuristic building which creates a rapport with the surrounding nature, evoking it through its cloud-like shape. The attraction will be particularly linked to the nearby lush tropical forest, which will be mirrored in the building's silver façade made of fibre-reinforced plastic. In addition to a permanent exhibition space, the complex will also include a planetarium and two cinemas for the latest generation of 3D and dynamic viewing. The public will have direct access to the central atrium, a bright and transparent space flooded with natural light from the skylight located in the roof. For the exhibition space, drawing on the lessons of Wright and the Guggenheim Museum, the architects designed a spiral and sloping layout, connecting all five floors of the museum. The tour will begin on the fifth floor, which can be accessed via a lift that also provides access to the panoramic terrace for 360° views of the sea and the city. The landscape will be a constant presence, visible throughout the exhibition. The museum will comprise more than 27 thousand square metres of above-ground facilities on a total area of over 46 thousand square metres. For the outdoor space, the architects have designed pathways covered by canopies that run in different directions from the main pavilion, to welcome the public and shelter them from the wet and rainy climate of Haikou city. The pathways will connect the building with outdoor public spaces such as the square and rest/relaxation areas. The lush nature of the tropical rainforest will offer visitors a pleasant environment to freely enjoy and experience nature.
(Agnese Bifulco)
Images courtesy of MAD Architects
Project Name: Hainan Science and Technology Museum
Location: Haikou, China
Date: 2019-2024
Typology: Museum
Building area: 46,528 sqm
Above ground: 27,782 sqm
Underground: 18,746 sqm
Architects: MAD Architects
Principal Partners: Ma Yansong, Dang Qun, Yosuke Hayano
Associate Partners: Kin Li, Fu Changrui, Tiffany Dahlen
Design team: Wang Yiding, Reem Mosleh, Sun Feifei, Alan Rodríguez Carrillo, Rozita Kashirtseva, Wu Qiaoling, Edgar Navarrete, Zhu Yuhao, Zheng Chengwen, Zhang Yaohui, Li Hui, Yang Xuebing, Dayie Wu, Zhou Haimeng, Lim Zi Han, Yin Jianfeng, Guo Xuan
Client: Hainan Association for Science and Technology
Client Representative: Haikou Urban Construction Group Co.,Ltd
Executive Architects: China Construction Design International (CCDI)
Façade consultant: RFR Shanghai
Landscape Consultant: Earthasia Design Group
Interior Design Consultant: China Construction Design International (CCDI)
Lighting Consultant: Beijing Sign Lighting Industry Group
Signage Consultant: China Construction Design International (CCDI)
Exhibition Consultant: Tongji Architectural Design (Group) Co., Ltd.










