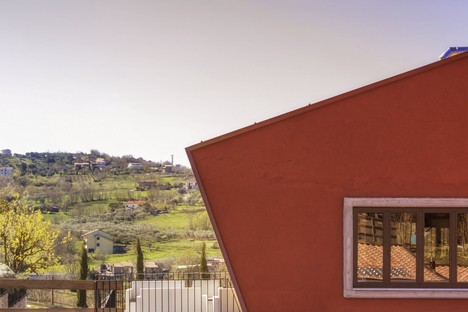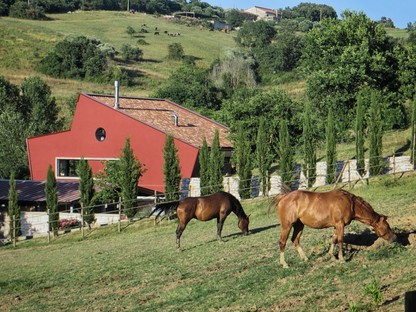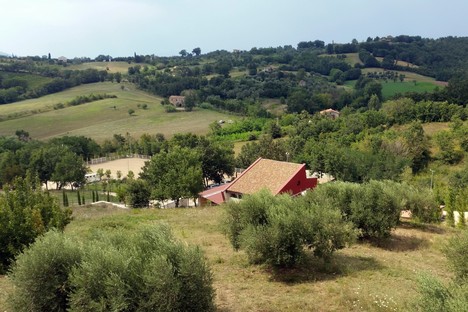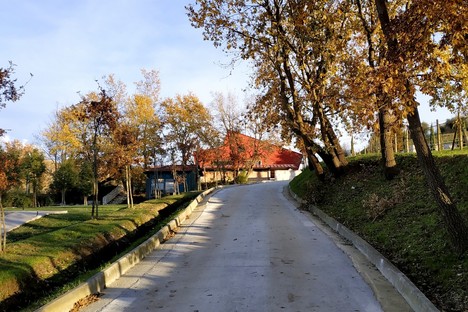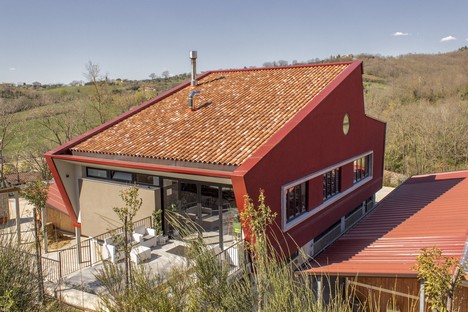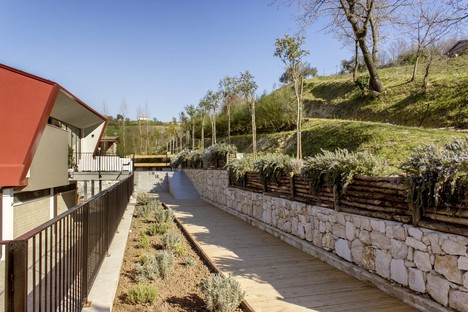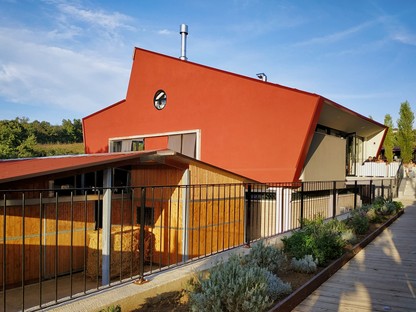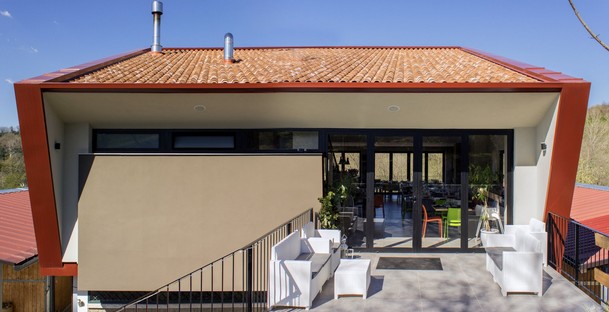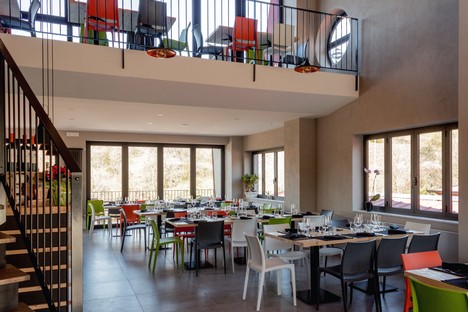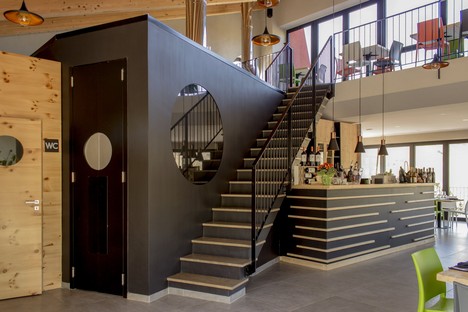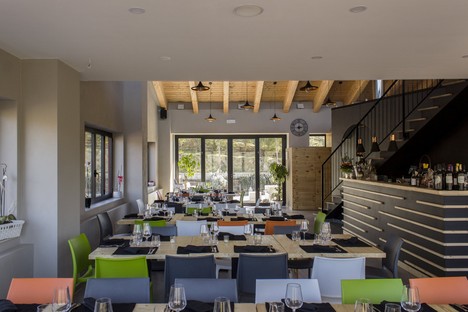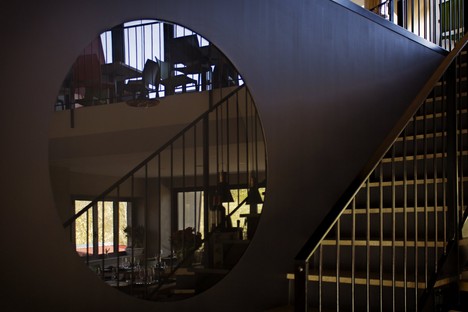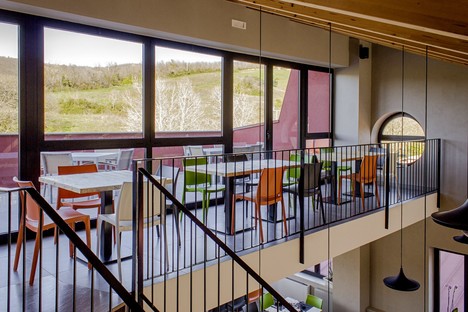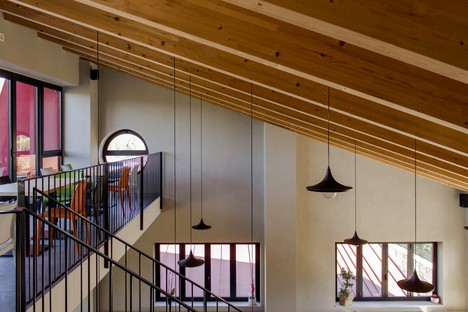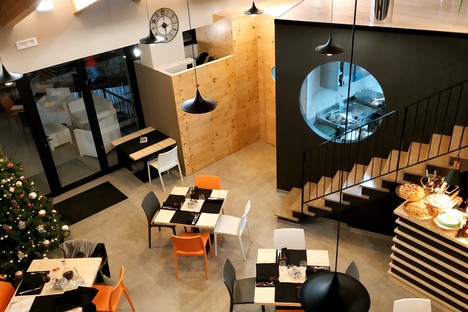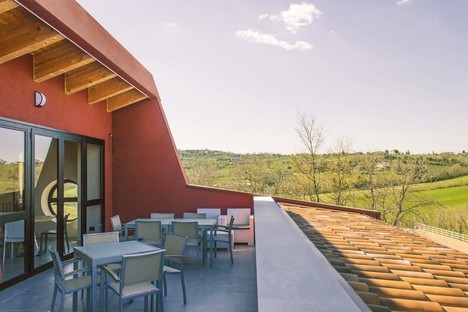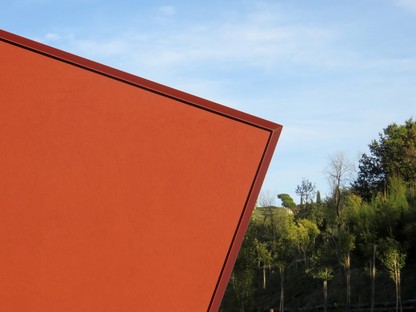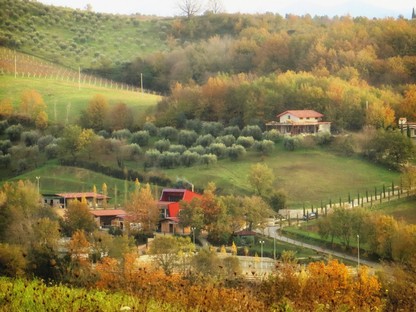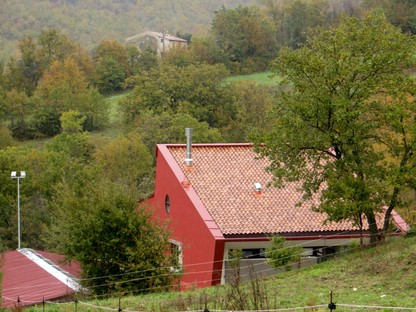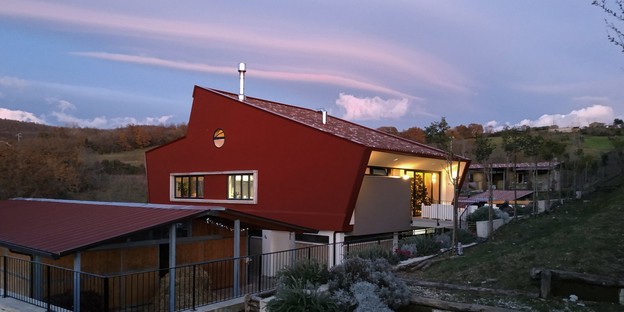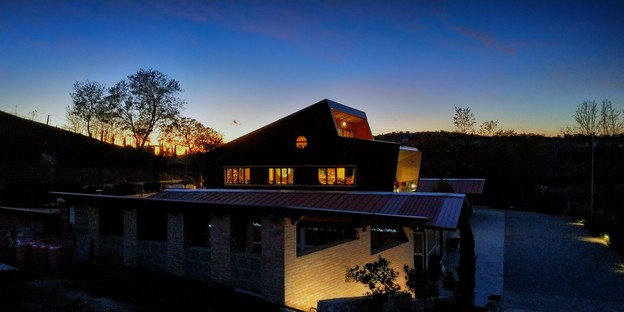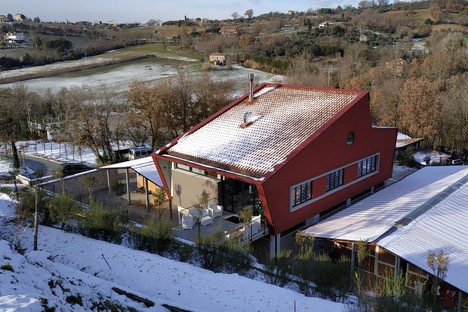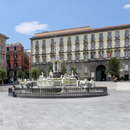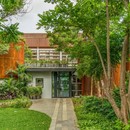29-12-2022
Luigi Scarpato restaurant and club house Agritur Le Scuderie della Tenuta in Caiazzo
Italia,
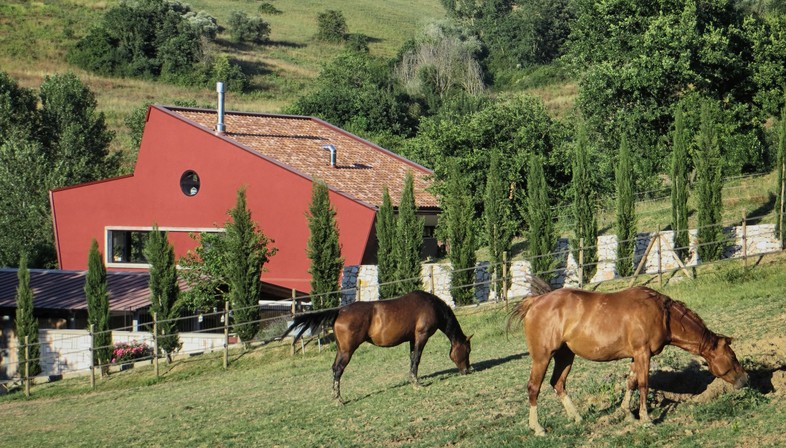
Landscape plays a central role in the design of the "Agritur Le Scuderie della Tenuta" restaurant and clubhouse designed by architect Luigi Scarpato in the province of Caserta, Italy.
The setting is that of the lower and middle Volturno River Valley, situated at 200 m above sea level. Here, in the enchanting green landscapes of the Caiatini hills, we find the Tenuta Londi farm complex with its LBS Quarter Horses equestrian centre, dedicated to the breeding and training of horses for the Reining discipline. The restaurant designed by the architect is located in an area that complements the equestrian centre's spaces, establishing a visual dialogue with it, as well as with the surrounding landscape.
Nestled in these green hills that boast an important past, where human settlements date back to the pre-Roman Samnite populations, Luigi Scarpato has identified various elements typical of the local architecture, "such as the wooden roof enclosed by the perimeter walls, the plastered surfaces and the use of stone". These elements have been reworked and used in the architectural design of the new restaurant, to create a contemporary complex that fits well into its local context.
The restaurant, which develops on two levels, consists of a composite volume created by the intersection of two parallelepipeds, with its fulcrum in the double-height room covered by a single wooden roof. Through the glass windows that dominate this large room, the architect creates visual connections with the entire farmhouse complex and the surrounding landscape. The equestrian activities are, in fact, directly visible thanks to some side openings, while the glass windows at the ends of the dining room offer views, on the north side towards the valley, the hills and the equestrian centre, while on the opposite side, towards the south, they frame a pre-existing rural structure in the process of being restored and the hospitality areas of the farm complex. Inside the dining room, the choice of materials and finishes, the colour palette and even the presence of the fireplace, have all been carefully designed to evoke the domestic warmth of a rural home in the area. This large space includes the kitchen block with services enclosed in a slate-coloured "box" which, through a large porthole, allows restaurant guests to see the kitchen crew at work. The staircase, which flanks this black volume, leads to the upper level consisting of a terrace overlooking the void of the room below and a larger outdoor space from which guests can admire the surrounding view.
(Agnese Bifulco)
Images courtesy of Luigi Scarpato
Project: Agritur Le Scuderie della Tenuta
Location: Caiazzo, Caserta, Italy
Architect: Luigi Scarpato
Photos: © Luigi Scarpato










