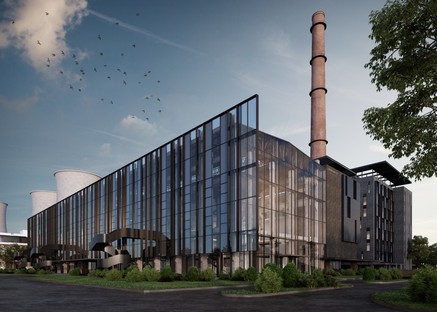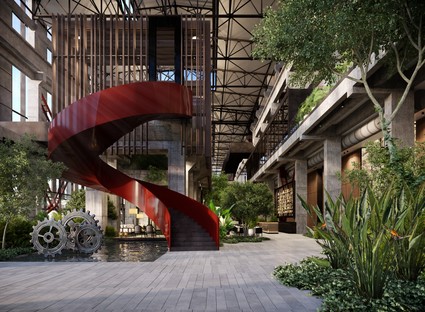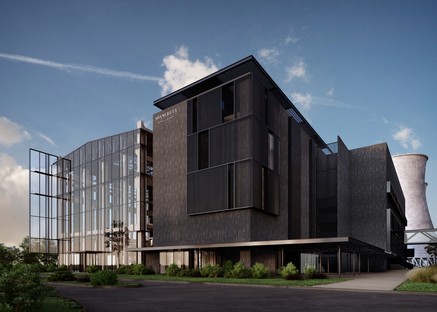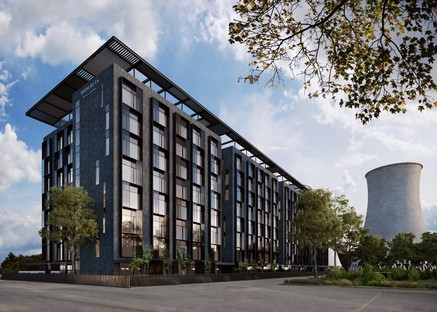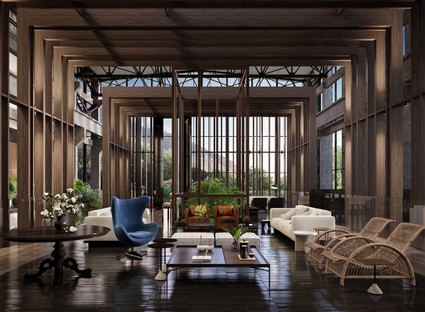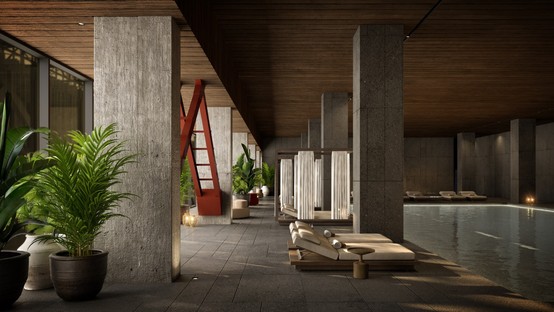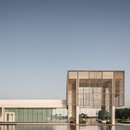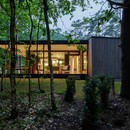22-02-2021
Lissoni Casal Ribeiro Shangri-La Shougang Park Beijing
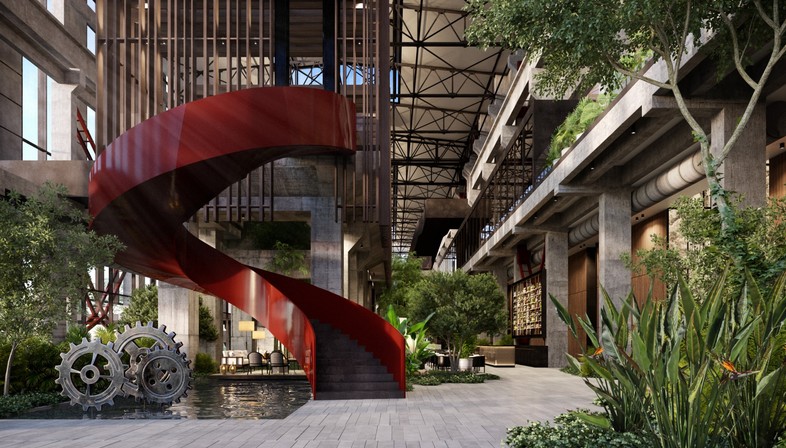
Shangri-La Shougang Park, the new five-star hotel designed by Lissoni Casal Ribeiro and currently under construction in Beijing, will be inaugurated for the 2022 Winter Olympics. The Italian architectural studio was commissioned to provide integrated design of the hotel’s façades, internal and external green spaces and interiors. The selected site is a former industrial area only 20 km from the Forbidden City, where many of the sports venues for the 2022 Winter Olympics will be located, and the hotel is in fact due to open in time for the Olympics. The project by Lissoni Casal Ribeiro takes advantage of existing structures in the former industrial area. The hotel designed by the team led by Piero Lissoni is not designed as a single building but as a set of connected elements, a Main Building where construction of the hotel’s common areas is currently underway and a Guestrooms Building containing the 282 hotel rooms.
Taking a closer look at the two main constructions, in the Main Building containing the common areas, the architects preserve the existing frame of concrete walls and steel trusses, eliminating all the additions to this structure. This clearly industrial construction is enclosed in a transparent skin, a glazed façade permitting control of light and temperature levels inside the building to ensure optimal comfort. The result is a fascinating contemporary winter garden on two levels, abounding in vegetation. On the ground floor is a big plaza facing the city, with bars and restaurants, while on the upper level the architects have designed a more intimate space: a wooden structure containing the reception desk and lounge areas for hotel guests. A wellness area with a pool and gym is contained in a glass box within the existing industrial building. All the spaces contain art installations inspired by the site’s industrial past, custom-designed furnishings and objects of contemporary taste with reference to local culture and tradition reinterpreted in a contemporary key. All completed by the touch of nature, in the form of a large quantity of plants distributed in all the spaces, giving visitors the impression they are in a place suspended in time where nature dialogues with architecture and its materials. The Guestrooms Building, as the name suggests, contains the 282 hotel rooms and is connected to the Main Building via a raised bridge. The architects designed this second building in a different register, moving away from industrial references to ensure maximum comfort for guests, focusing on materials and colours inspired by local tradition.
(Agnese Bifulco)
Immagini courtesy Lissoni & Partners
Design team:
Piero Lissoni with
Architecture: Miguel Casal Ribeiro, Ricardo Hernandez, Mattia Susani, Francesco De Matteis
Landscape: David Pouliot
Interior design: Tania Zaneboni, Ilia D’Emilio, Sara Cerboneschi, Marco Gottardi, Tianzhou Chen, Iacopo Taddeo, Roberto Berticelli, Rodrigo Tellez, Patrizia Marconi
Render: Alessandro Massi Mauri, Alberto Massi Mauri, Alessandro Grasso
Grafica: Samuele Savio, Laura Cucchi, Mario Rizzotti
web: www.lissoniandpartners.com
Social Media
Instagram: @pierolissoni
Facebook, Linkedin, Pinterest: Lissoni & Partners
Official hashtag: #pierolissoni #lissoniandpartners










