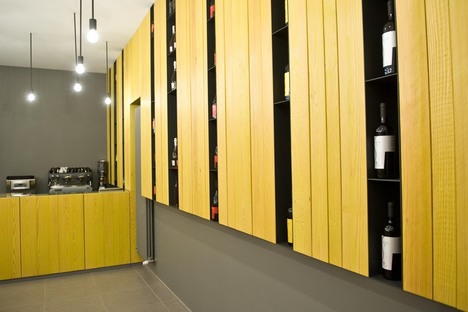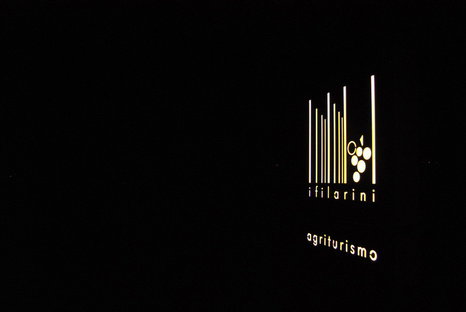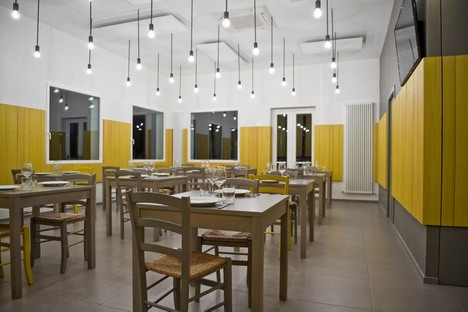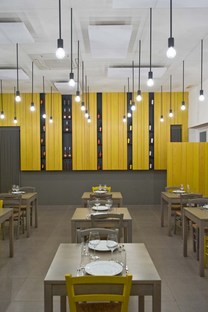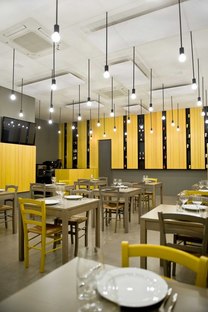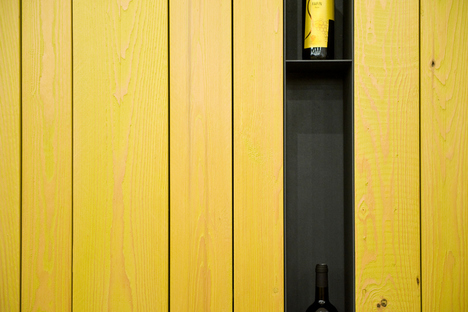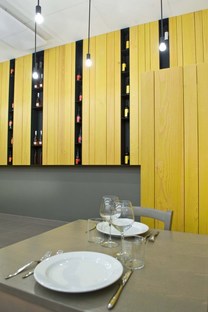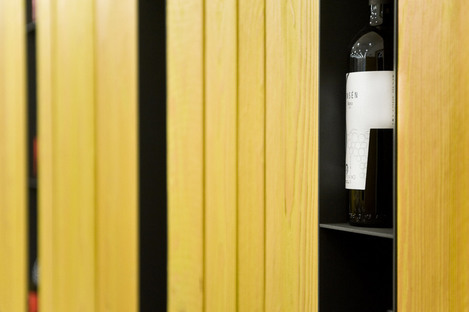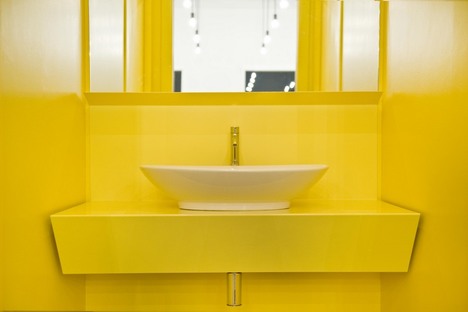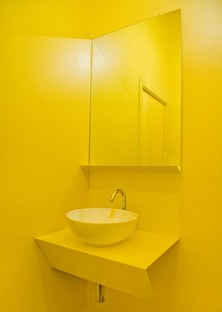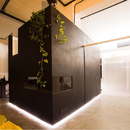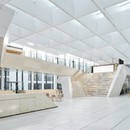03-03-2014
Laprimastanza: The architecture of I Filarini
laprimastanza (Davide Agostini, Matteo Battistini, Steve Camagni, Francesco Ceccarelli),
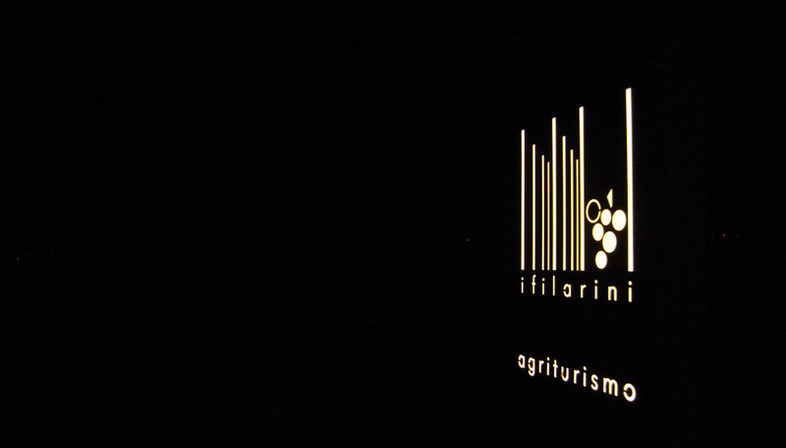
Architects Matteo Battistini, Davide Agostini, Steve Camagni and Francesco Ceccarelli of Laprimastanza collective have come up with an all-round communications project for Agriturismo_I Filarini, a farm holiday establishment.
The project establishes a direct link with the place, its traditions and the work that goes on there, for the farm holiday establishment is part of a wine-growing estate, Cantina San Martino in Calisese di Cesena.
Outside is the vineyard, the architecture that defines and designs space with its rows of twisting vines. Inside the architecture becomes a yellow strip of rough fir wood which defines and borders the main hall and becomes the trait d'union for the entire communications project.
The yellow strip defines the spaces by covering part of the walls, but is also a container repeating the establishment’s logo in reverse in the interior design; this architectural element in turn becomes an image evoking the design of the internet site.
Laprimastanza is a collective of professionals who were awarded a special mention for the "A new sustainable city - Blovstrød town district" project in the first Next Landmark contest promoted by Floornature; our editors have been following their progress with interest ever since.
(Agnese Bifulco)
Design: Laprimastanza (architects: Davide Agostini, Matteo Battistini, Steve Camagni, Francesco Ceccarelli)
Location: Calisese di Cesena (FC) - Italy
Images courtesy of Laprimastanza - ph. Bryan Konya
www.laprimastanza.com
www.ifilarini.com










