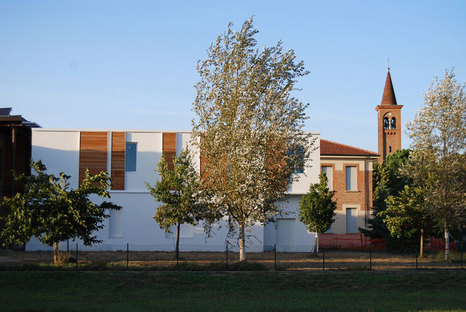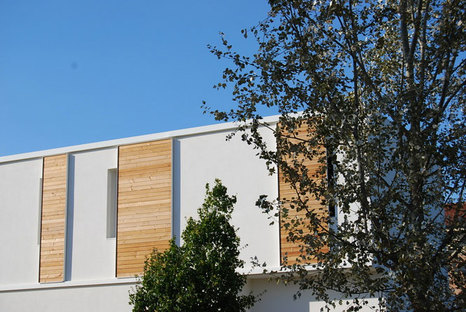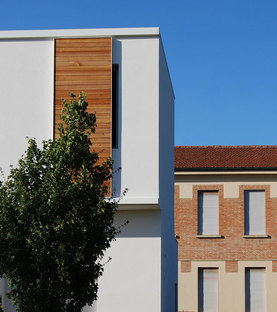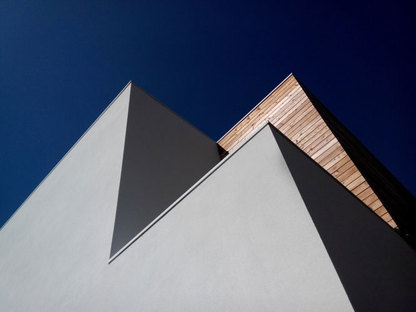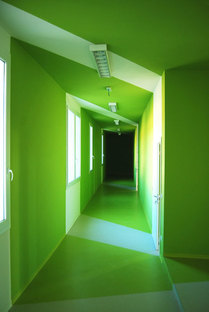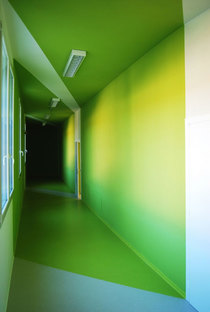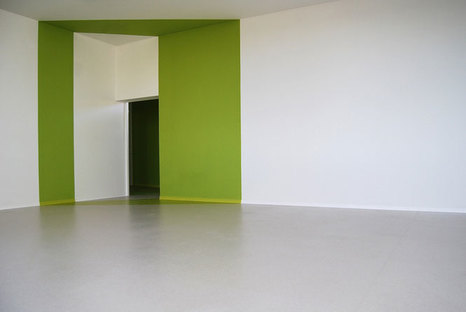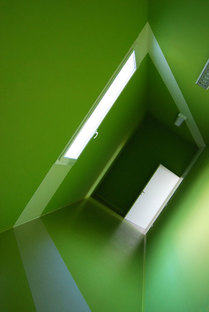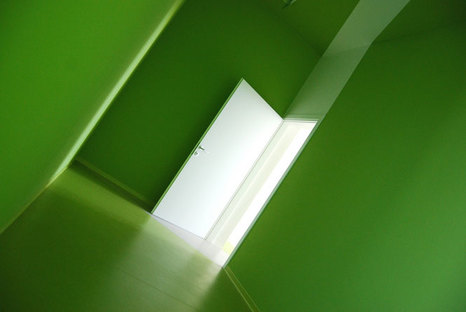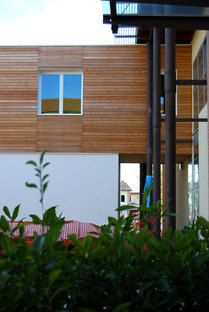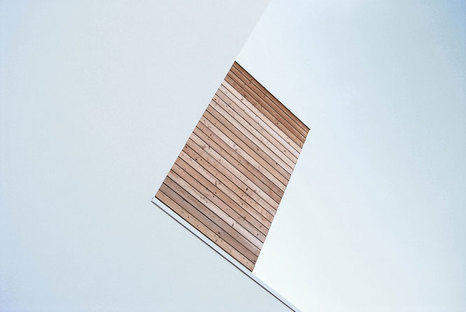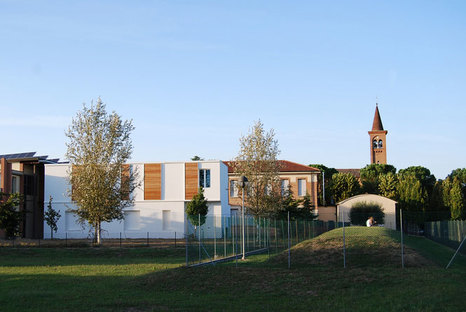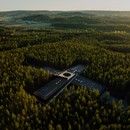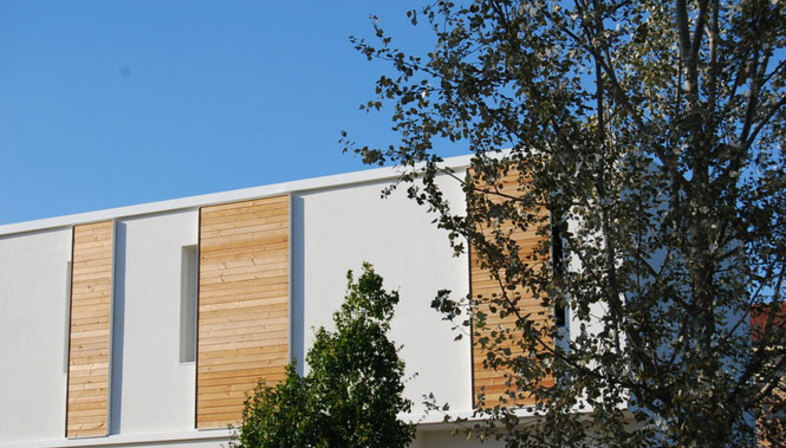 Laprimastanza is a collective of professionals founded by four young architects, Davide Agostini, Matteo Battistini, Steve Camagni and Francesco Ceccarelli. The Floornature editors met them at the first Next Landmark contest, when they were awarded a special mention for their project entitled "A new sustainable city - Blovstrød town district".
Laprimastanza is a collective of professionals founded by four young architects, Davide Agostini, Matteo Battistini, Steve Camagni and Francesco Ceccarelli. The Floornature editors met them at the first Next Landmark contest, when they were awarded a special mention for their project entitled "A new sustainable city - Blovstrød town district".A year after the contest, we present the Laprimastanza collective’s plan for expansion of a school campus in Bagnara di Romagna, completed in September 2013.
The new building fits into and completes the existing campus, consisting of two more volumes, constructed in 1920 and 2004. Aligned with the east-west axis, the project takes advantage of the existing paths and architectural structures on different levels, the corridor on the first floor and the portico on the ground floor, completing them with new extensions. Starting with the volume of a regular parallelepiped, the architects of Laprimastanza worked with overhangs and excavations to obtain chiaroscuro, effects of light and shadow on the façade and dynamic, plastic spaces in the interior which call up emotions in users. With an orientation toward conscious use of resources and a long-term vision, the architects planned the project to permit future expansion if necessary.
(Agnese Bifulco)
Design: Laprimastanza (Arch Matteo Battistini (head), Arch Davide Agostini, Arch Steve Camagni, Arch Francesco Ceccarelli)
+ D.r.n. Engineering Studio (Davide Neri, Riccardo Neri)
Location: Bagnara di Romagna, Italy
Images: courtesy of Laprimastanza
www.laprimastanza.com










