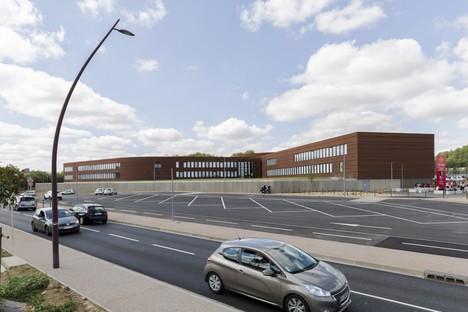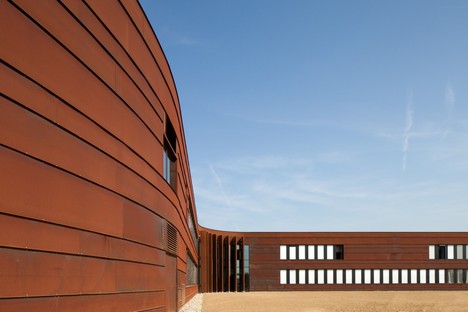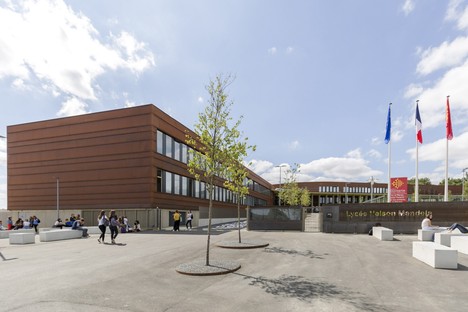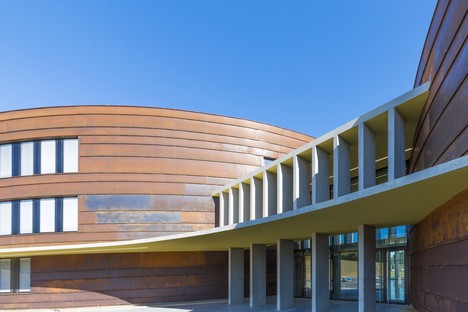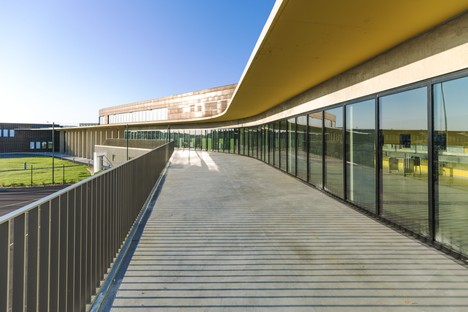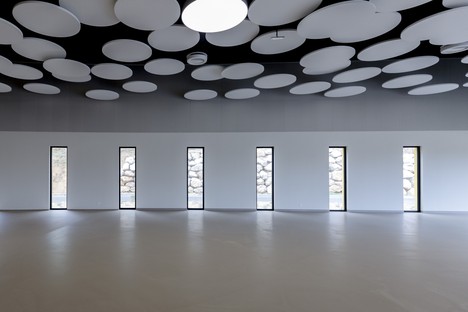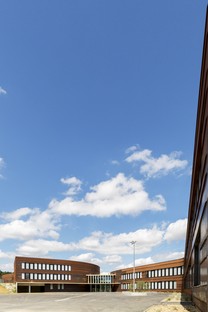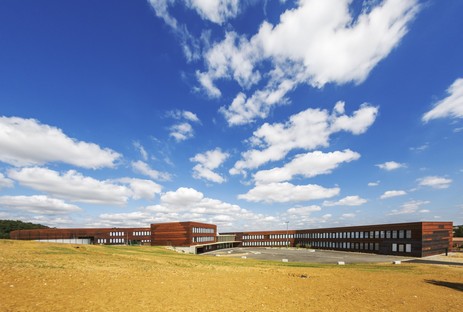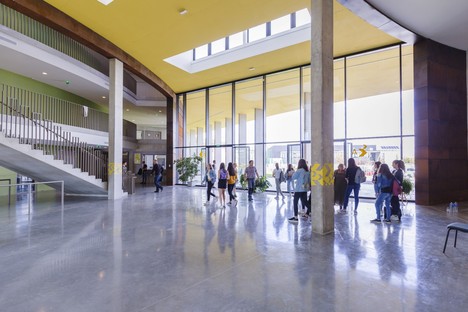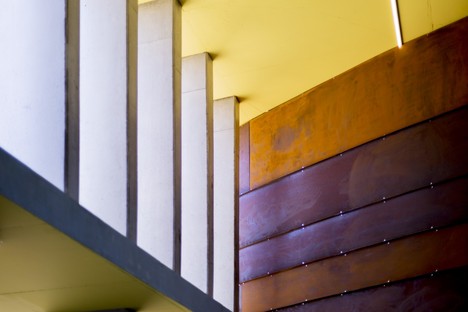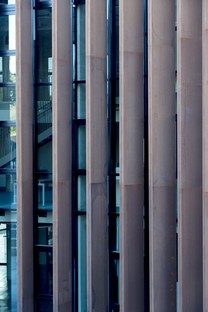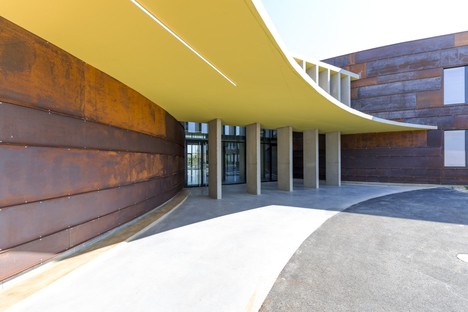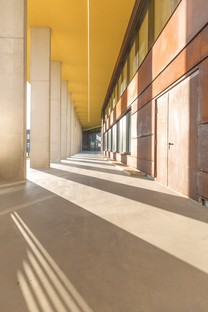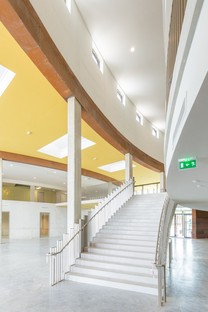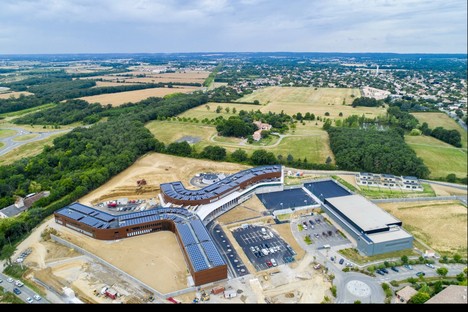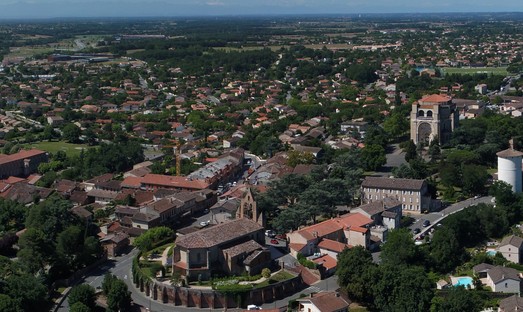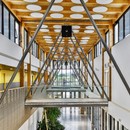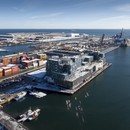26-09-2017
Kardham Cardete Huet Architecture Nelson Mandela Secondary School in Pibrac
Kardham Cardete Huet Architecture,
Gilles Vidal,
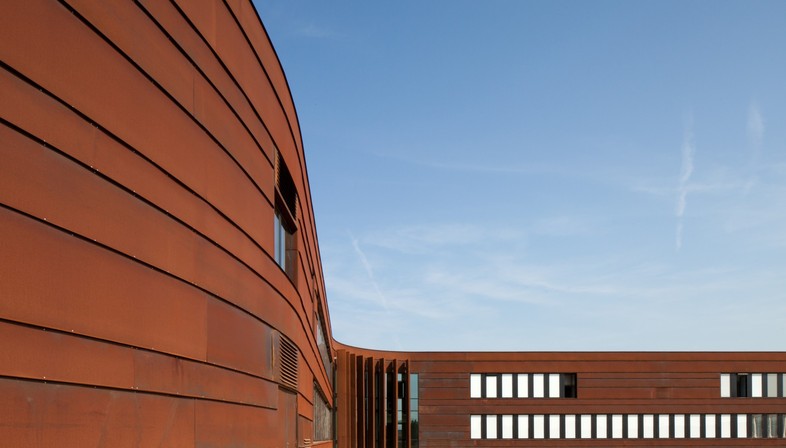
The new secondary school in Pibrac named after Nelson Mandea, designed by Kardham Cardete Huet Architecture, opened on September 5, just in time for the new school year. The school is located on a hill just outside the town, a site with a strong slope which the architects used to minimise the new building's visual impact.
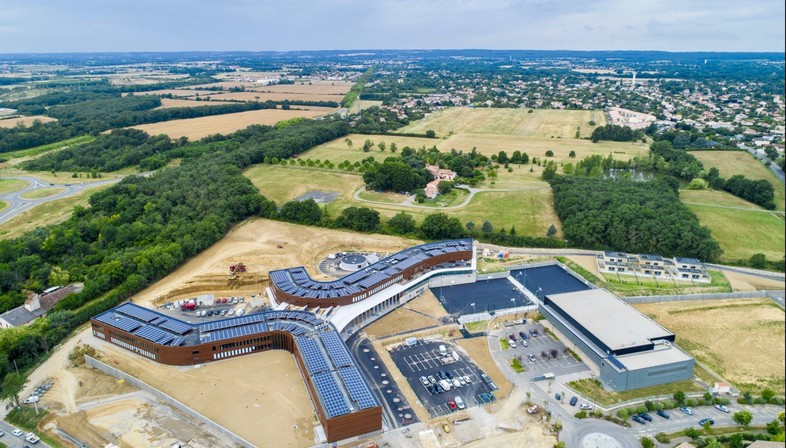
The building's sinuous curved geometry is made up of two S-shaped volumes fitting naturally into the area. The architects use the point where the two volumes meet to create a big entrance hall. An area lit up by natural light from the big clear windows to which the big staircase adds a note of solemnity. The hall and the main entrance become the centre of the composition, linking different functions; the hall affords access to the classrooms and the offices, to the amphitheatre and the big inner courtyard.
The building designed by Kardham Cardete Huet Architecture is the first school building in Pay d'Oc with a positive energy balance (BEPOS or b?timent ? ?nergie positive). The photovoltaic panels entirely covering the roof and more than eighty geothermal probes in the area allow the building to have a positive energy balance, not only fulfilling its own energy needs but producing energy.
(Agnese Bifulco)
Design: Kardham Cardete Huet Architecture
Location: Pibrac, France
Photos: Gilles Vidal
www.kardham.com










