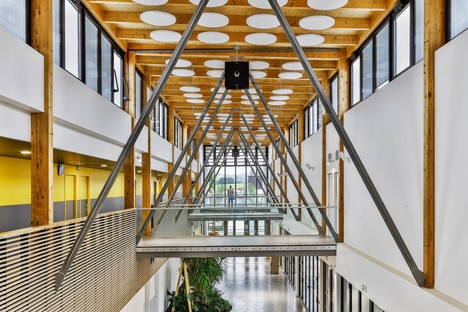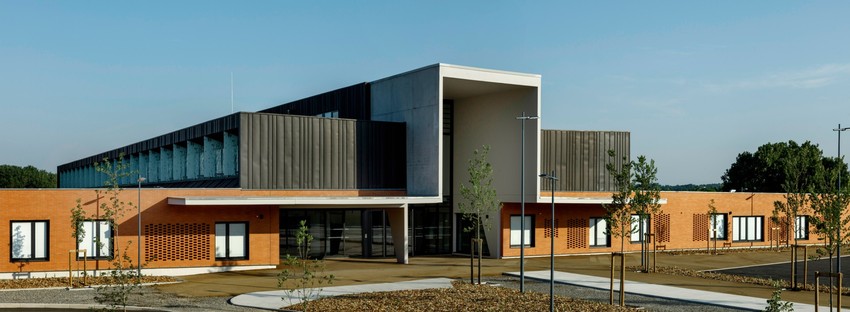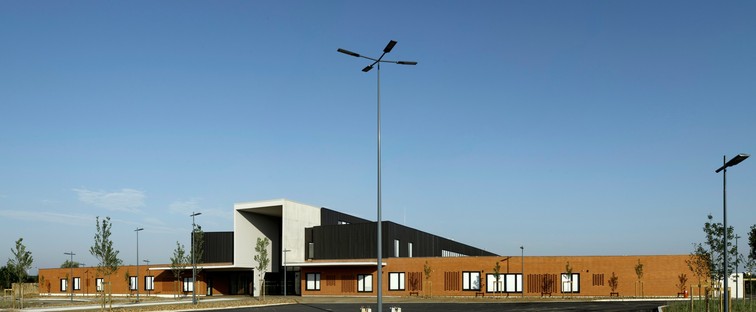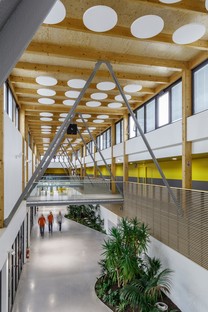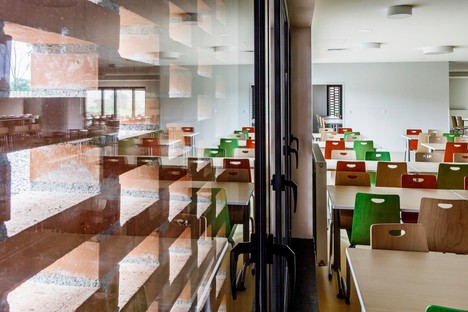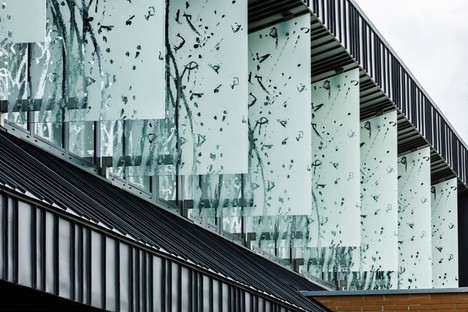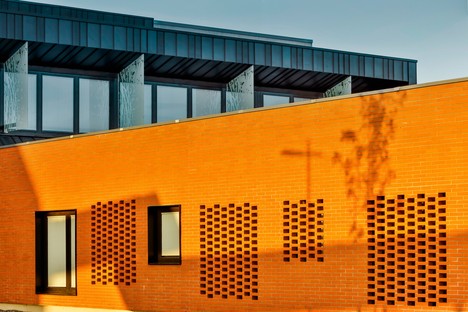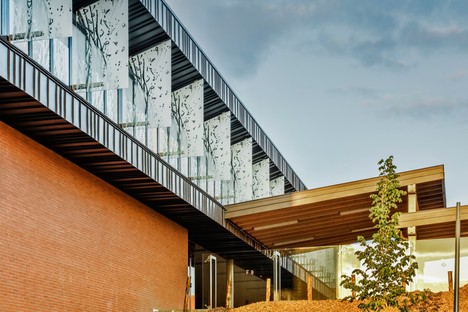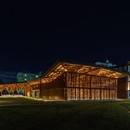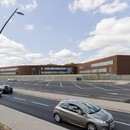31-07-2018
Kardham Cardete Huet Architecture Collège de L’Isle Jourdain
Kardham Cardete Huet Architecture,
Arnaud Späni,
Isle Jourdain, France,
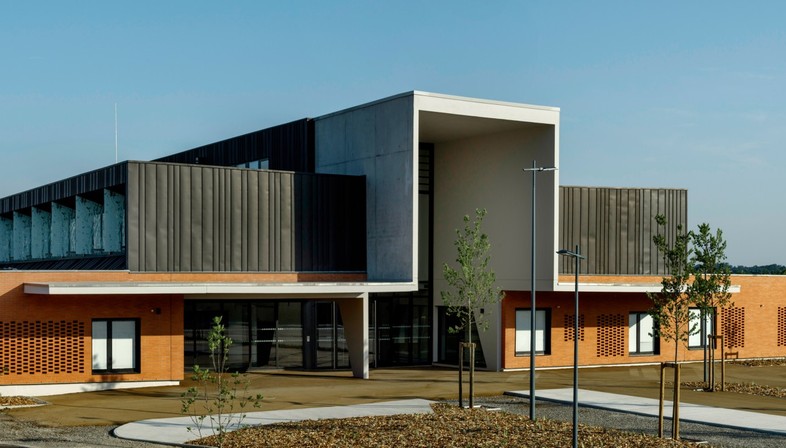
In the small town of L’Isle Jourdain in the region Occitanie 30 km from Toulouse, Kardham Cardete Huet Architecture with Atelier Sauvagé Ducasse Harter and Agence Alain Delmas designed the new Collège de L’Isle Jourdain. The recently completed school building will be inaugurated in time for the start of the 2018 – 2019 school year in September.
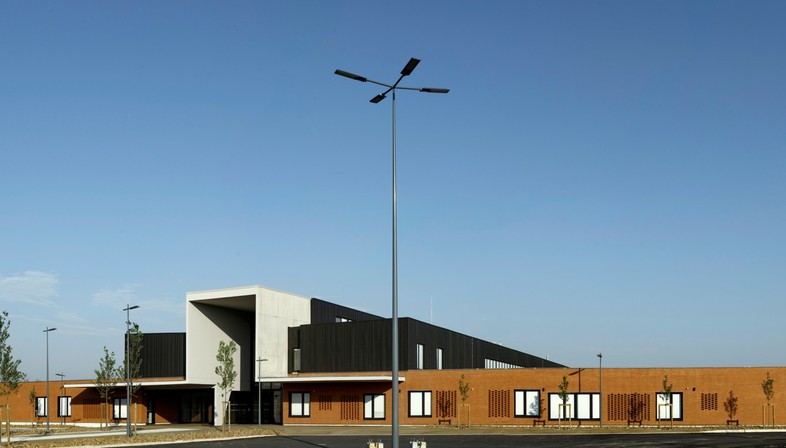
The new project provides additional confirmation of Kardham Cardete Huet Architecture’s focus on architecture for schools, and particularly innovative educational programmes. In the same region Kardham Cardete Huet Architecture also designed Nelson Mandela secondary school in Pibrac, the first school building with a positive energy balance (BEPOS = bâtiment à énergie positive) in Occitanie.
Offering students and staff in the new school the greatest possible comfort in a building with the same energy performance as the high school in Pibrac was the architects’ goal right from the start. The building was designed around four key principles: discrete integration of the new volume into the neighbourhood, construction of a building that could have new uses permitting informal relations among various different users and citizens, and meeting a high environmental quality standard, which the architects see as meaning use of a “light tech” project with virtuous materials.
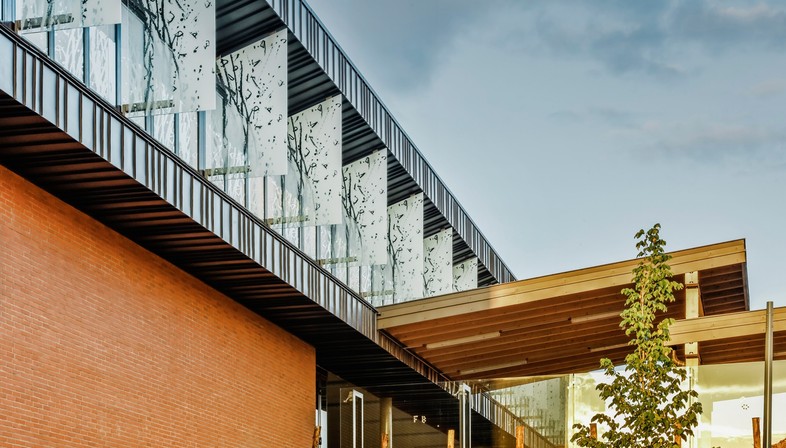
The new Collège de L’Isle Jourdain was building in a fast-growing suburban neighbourhood not far from the historic town centre. As it is a building for young people in the town and bordering municipalities, the architects are aware of its role as a new focus of interest in the neighbourhood and opted to design a discrete building that fits into the natural and partially urbanised landscape around it. Bicycle paths link the school with the town centre and the Vélopôle, a centre for cycling-related businesses and activities.
The building has three levels, with the two main ground floor volumes intersecting to form a T shape. The first volume, arranged around a big central gallery, contains classrooms on two levels, while the second volume contains the school’s administrative offices. The two volumes intersect to generate a big central gallery extending outwards to form a covered courtyard.
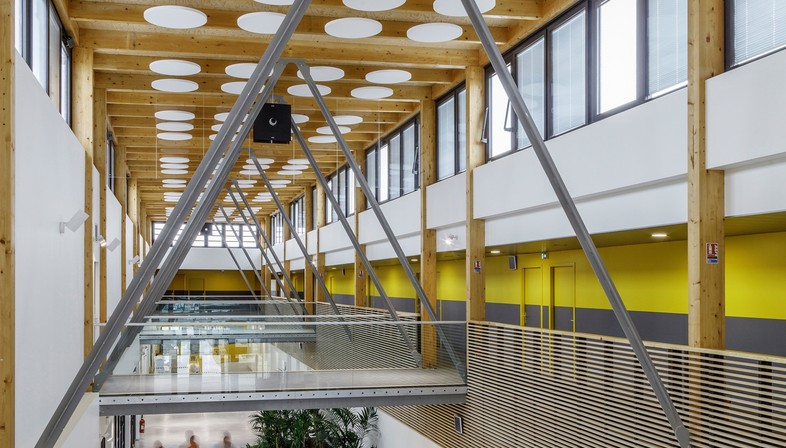
The central gallery is an important element in the architectural composition while also playing a key role in the building’s energy performance.
It is a large, tall, flexible open space in which students can get together, promoting informal relations with teachers and above all providing a covered space for a variety of extra-curricular activities such as exhibitions and shows. The idea of flexible space extends into the classrooms, which can easily be modulated to suit requirements. The architects have designed a system consisting of a reinforced concrete base, providing a greater guarantee of durability, with a lighter wooden structure above it for greater flexibility.
(Agnese Bifulco)
Project: Collège de l’Isle Jourdain
Client: Département du Gers
Architects: Kardham Cardete Huet Architecture www.kardham.com
Associated architects: Atelier Sauvagé Ducasse Harter / Agence Alain Delmas
Consultants: Terrel Ingenierie / Gleize Energie / BIO Hygiène/ Delhom
Economist: David Sist
Landscaping : Agence Casals
Surface area(net): 10,221 m²
Capacity: 450 to 600 students
Dates: 2015 (contest) – September 2018 (opening)
Location: L’Isle Jourdain (32), France
Photos: Arnaud Späni










