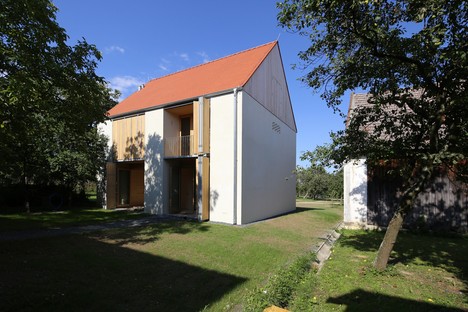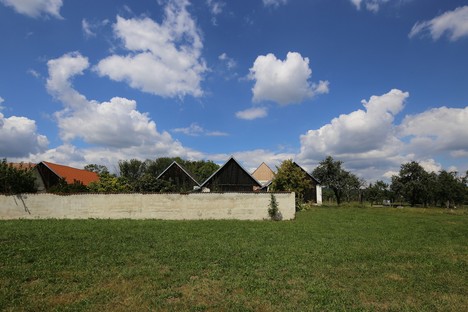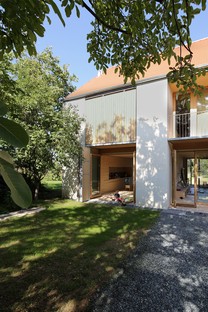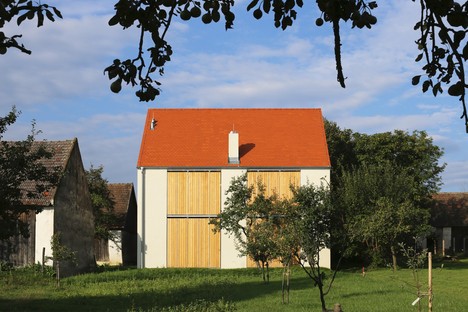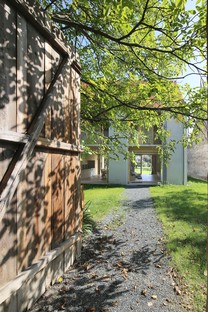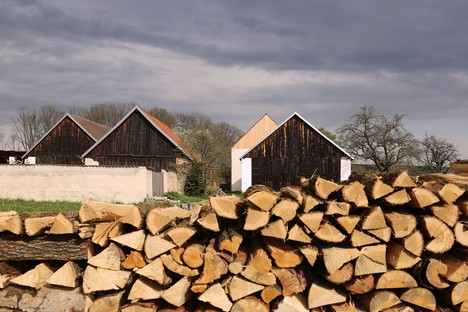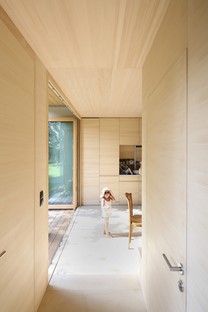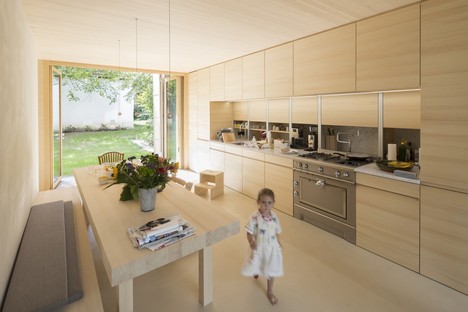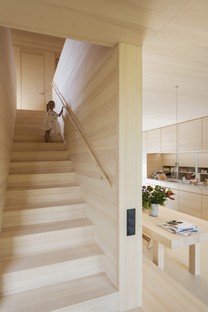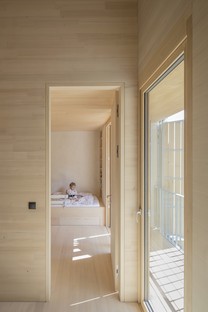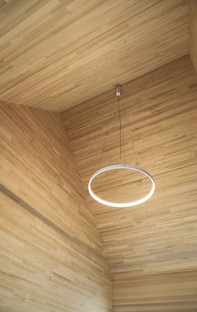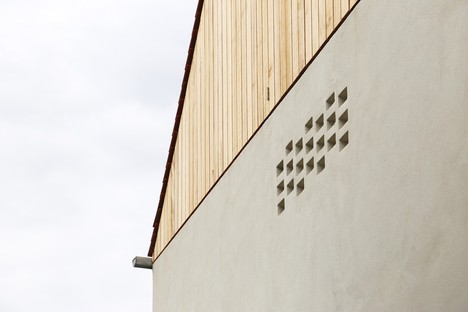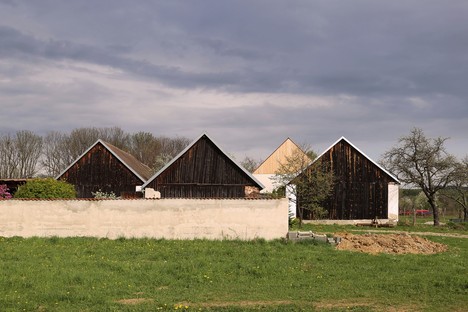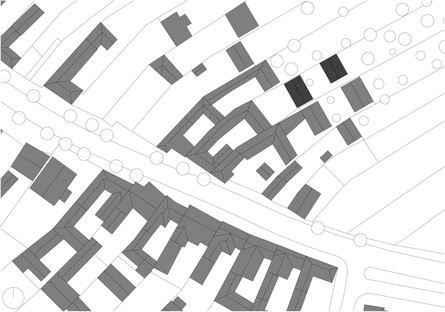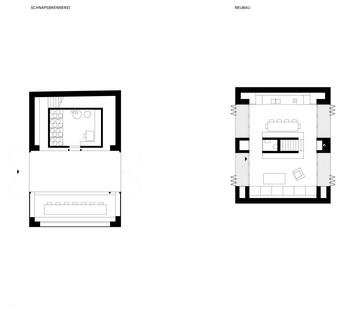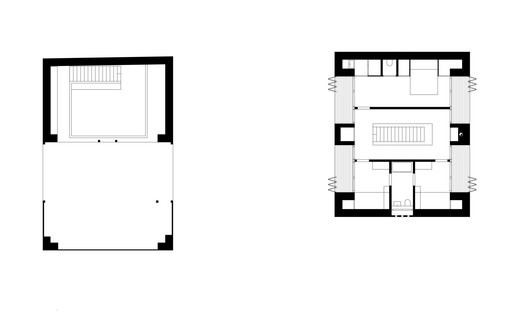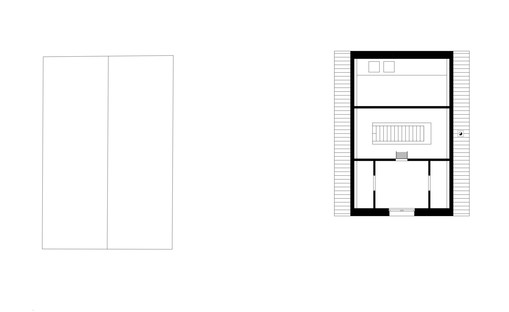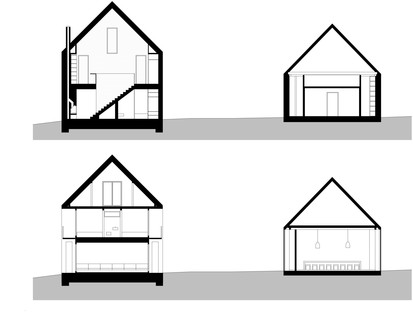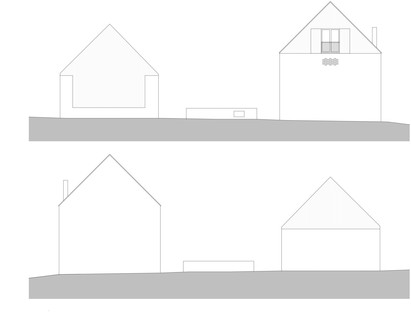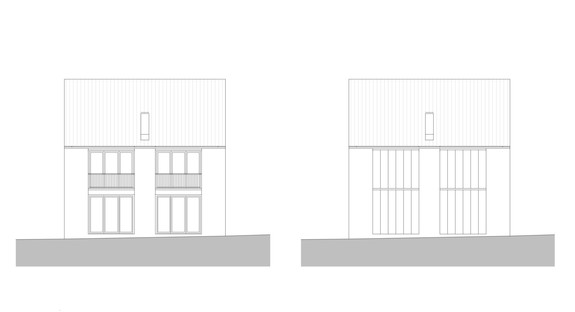10-05-2019
juri troy architects: new home in an Austrian streckhof
juri troy architects,
Juri Troy,
Weingraben, Austria,
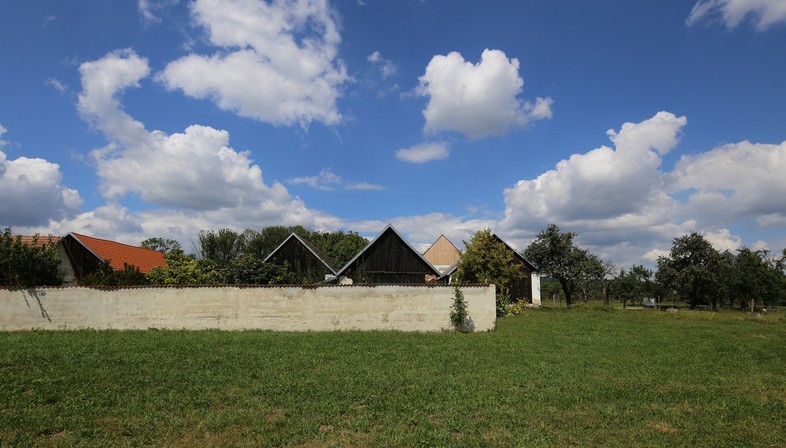
Located in the tiny Austrian village of Weingraben, in the Oberpullendorf district in Burgenland, the new home of the Schneider family of Vienna is part of a “streckhof”, a traditional Austrian farmhouse which the family had inherited from a grandmother. In September 2015 juri troy architects began work on the building, the history of which the family wished to preserve wherever possible.
With a population of just over 300, the village of Weingraben, in southeast Austria, still has numerous specimens of the streckhof, with a narrow wall facing onto the main street and developed inwards, standing side by side in the orchards. Along Hauptstraβe, which leads into the village from the southeast, is the Schneiders’ streckhof, with its adjacent buildings, formerly used as storage sheds, barns or stables. Their traditional appearance has been preserved, with very thick plastered brick walls, timber infill and a pronounced gabled roof; located behind the public buildings on the street, these functional constructions illustrate the way people lived and farmed more than a century ago. The clients wanted to save the original building, renovating it as a new home, but Juri Troy didn’t consider this type of conversion feasible and preferred to build a new home next to the original barn, which is now used as a distillery, carrying on another local tradition.
The new house is located beyond the barn, creating another courtyard, a typical element joining farm buildings. Adapting to this scheme, it is built on the same scale and is just a little taller to underline the hierarchy of the two buildings. The principles used in construction of the new building are the same as those of the existing home and the other farm buildings: the same materials, structure, finishes and furnishing design. The architect reports that the most difficult aspect of the project was maintaining the proper balance and harmony with the home’s surroundings, designing a building that would look as though it belonged there right from the start, and would not contrast with materials that have been moulded over time and the weather over all these years, but are still in good condition. The architects sought out craftspeople and builders familiar with traditional local building techniques to make sure the link with the past was maintained.
At first glance, the house looks very different from the renovated barn. First of all, the building’s long sides have become its most important walls, breaking down what used to be its timber infill to open up big portals. The windows are set back from the building’s outer perimeter to create terraces 50 centimetres wide, the same thickness as the walls, two on each level. Mirroring the longitudinal axis of the home, they reduce the indoor space on the ground floor to the extent that it appears to be a simple passageway between one outdoor space and another, between courtyards. Big sliding glass doors join the living area with the garden. This not only creates the pleasurable sensation of sitting outdoors, but promotes natural ventilation in summer. When closed, the folding shutters made by hand out of fir wood return to the idea of infill typical of traditional barns, while preventing heat from being lost to the exterior.
The brick structure includes a block of wood which, according to local tradition, incorporates all the furnishings on the ground floor, with the kitchen on one side and the living room on the other, with built-in storage spaces and utensils in the walls. In the middle is the staircase block, around which a low flat element revolves, becoming a bench for the kitchen table and a bookshelf in the living room.
The upper floor, attic and partition walls are made of solid fir wood. On the landing, a library and study area leads into the bedrooms on either side. The height of this room is noteworthy, extending up to the tympanum at 7 metres. Finally, a staircase leads to an attic above the children’s bedrooms containing utility and storage areas and a central space used for yoga, with a wonderful view.
The clients also wanted an environmentally sustainable building: the great thickness of the walls required no additional insulation, no silicone resins were used but the walls were plastered with lime; and a two to three millimetre thick layer of clay-casein was applied to the floor in a return to a traditional technique.
Mara Corradi
Architects: juri troy architects
Client: Familie Schneider, Wien
Location: Weingraben, Austria
Gross useable floor space: 137 sqm
Lot size: 2356 sqm
Completion of work: 8/2018
Distillery: 20 sqm
Built-up area: 95 sqm
Start of planning: 9/2015
Start of construction: 4/2017
Completion: 8/2018
Planning: juri troy architects
Project management: Georg Marterer (Local construction management)
Assistance: Timea Kos, Angelo Ferrara
Structural consultant: Höhenberger Engineering-ZT-GmbH
Roof: Holzbau KAST GmbH, Gols; Rathmanner GmbH, Neutal
Masonry: Baumeister Pfnier & Co GmbH, Oberpullendorf
Photographs: © Juri Troy
www.juritroy.at










