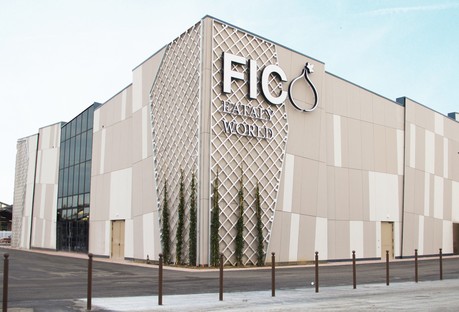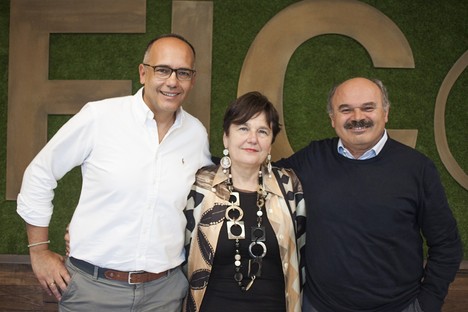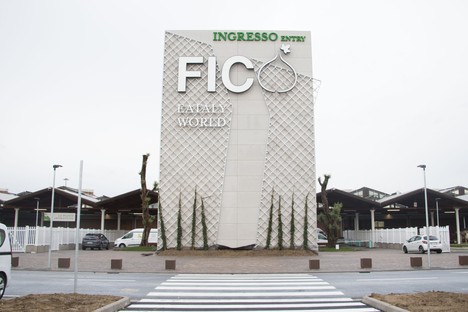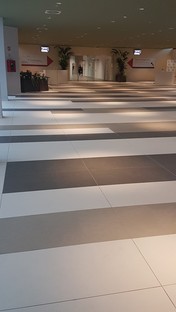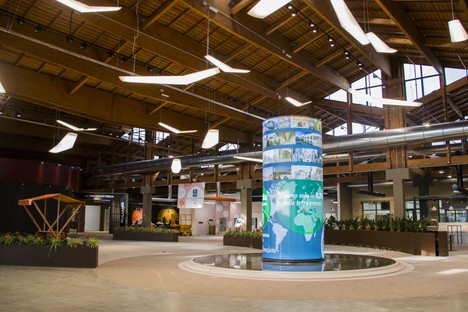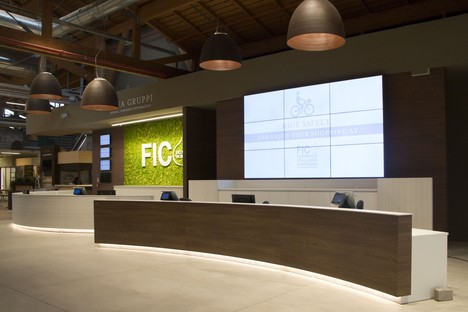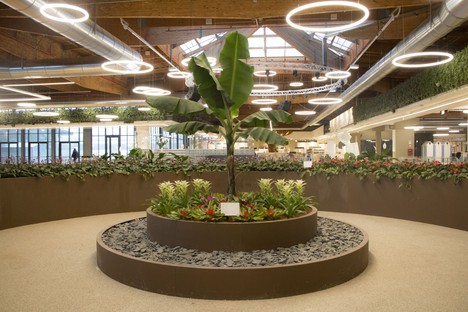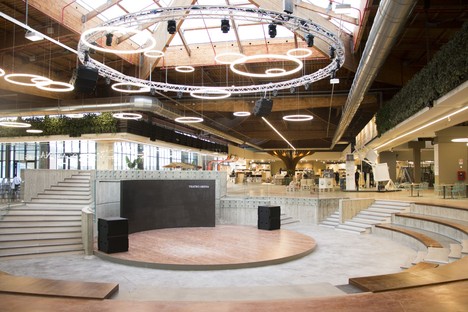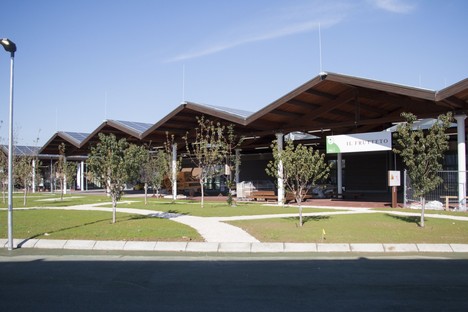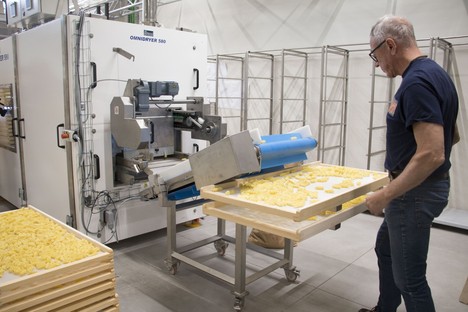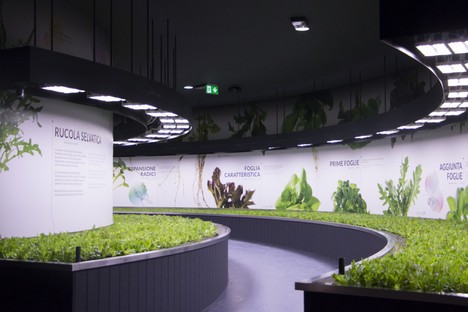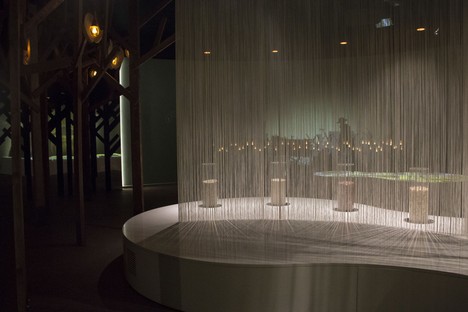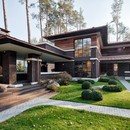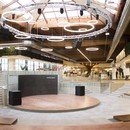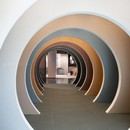17-01-2018
Interview with Thomas Bartoli, architect in charge of Eataly Design
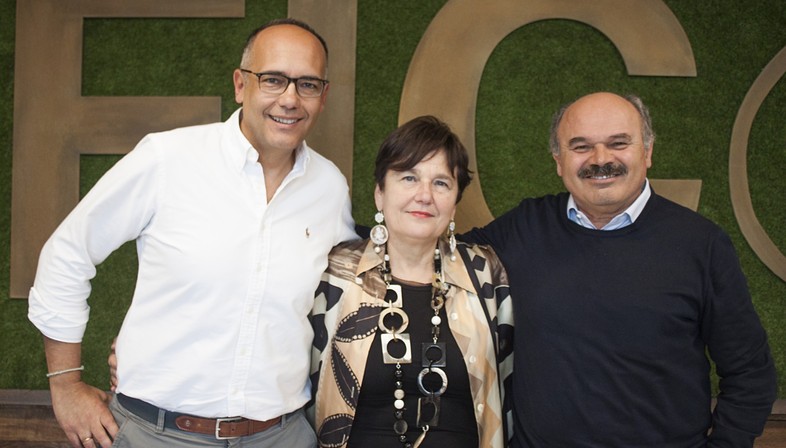
Oscar Farinetti was very specific about one thing when he met with the press: no concrete was cast over farmland to build the 100 thousand square metre, 10 hectare food and agriculture theme park FICo; it is all land previously occupied by CAAB, Centro Agro Alimentare Bologna. Did the area’s previous use put any limitations on the project?
The area that now contains FICo was previously home to Centro Agro Alimentare, a food and agriculture centre, and so it was relatively easy to convert, as the property had already housed a business.
According to Oscar Farinetti, the existing volume was not increased to accommodate the new park, but all the existing constructions were used to meet the new requirements. This tendency to preserve and reuse existing buildings perfectly reflects the Eataly philosophy.
One of the key goals in designing FICo was to recover and preserve as much of the existing structure as possible. The glulam roof that was the building’s best quality is still visible, and the internal layout of the new spaces was dictated by the existing structure, as were the technical spaces, for which we used the same technical walkway. In this way we managed to maintain the skeleton of the old building and all the elements characterising it, without altering their nature.
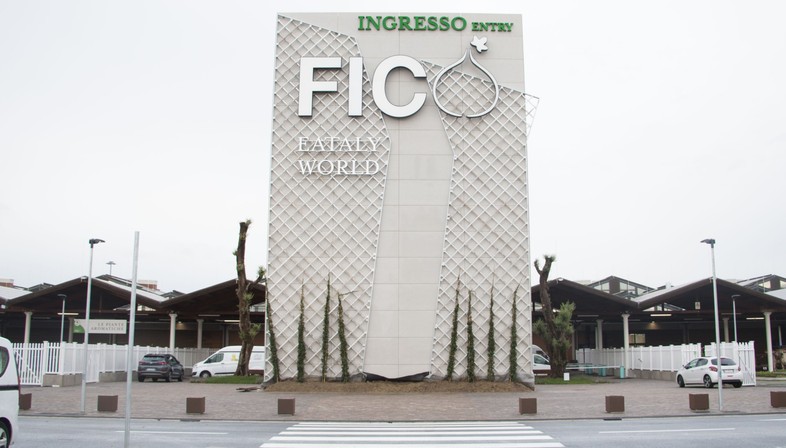
FICo stands for Fabbrica Italiana Contadina. Use of the term “fabbrica”, meaning factory, reflects the possibility of overseeing all the processes lying behind a number of outstanding Italian food products (production, preparation, consumption and/or sale). Processes which involve a number of constants, but also have many specific requirements in terms of spaces, machinery, health and hygiene requirements, etc. To all this we may add the need to make processes visible and to make their content clear to visitors. Did you identify a particular element in the project, a common thread running through all these functions?
I designed the FICo factories drawing on technical know-how already acquired in previous projects, while at the same time going into greater depth regarding a number of themes necessary for the conception and organisation of production spaces, primarily by consulting the operators involved, the future users of the workshops.
The common thread that guided me in the design process was the food industry itself, that is, all the principal processes and activities characterising each sector represented. Starting outside, where we find educational representations of fields and livestock farms, and continuing inside the building, where we go through the factory to the market and the restaurants where the products resulting from the production cycle are found, prepared and served.
Each factory is different; there are more technical, automated spaces and more handcrafted ones, linked by a big central walkway, the main artery of the park, joining producers both large and small.
FICo therefore represents dialogue between nature and the factory, between outside and inside, behind the products that end up on our tables.
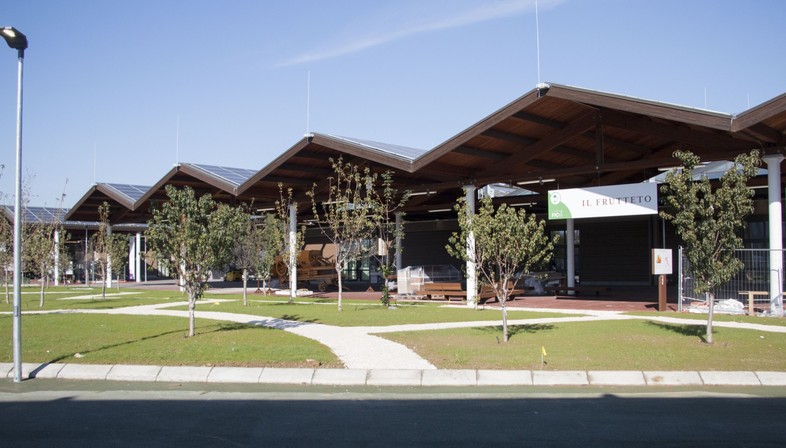
I’d like to ask you a couple of questions about the Iris Ceramica Group materials you chose for FICo. FICo’s food production workshops contain about 5000 square metres of floors and walls covered with ACTIVE Clean Air & Antibacterial Ceramic™ surfaces. Does this ceramic material bring added benefits to the project with its anti-bacterial, anti-pollutant and self-cleaning properties?
And what are the aesthetic and design reasons behind your choice of porcelain from TRAX collection by FMG Fabbrica Marmi e Graniti, one of the Iris Ceramica Group’s brands, in the 120x60 and 60x60 sizes, for the Congress Centre?
I chose ACTIVE Clean Air & Antibacterial Ceramic™ by Iris Ceramica for the workshops because of its anti-bacterial, anti-pollutant and self-cleaning properties, very important in a place of production. It may be too soon to assess their impact, but we obtained highly positive results in tests. Marco Baraldi, the architect who designed the auditorium, consulted me about the choice of cladding materials for the foyer in the congress centre. The effect he was looking for was creation of an even-coloured grid in hues of grey, for a soft, natural look.
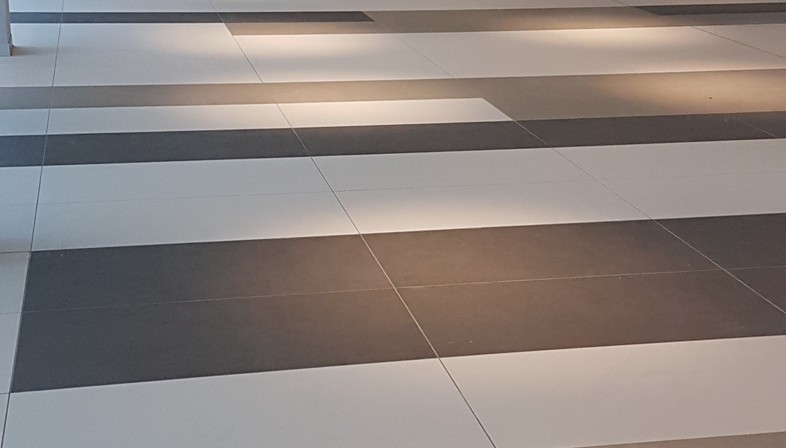
Have you started working on a new project since you completed FICo? Can you tell us anything about it?
As architect in charge of Eataly design, I design new points of sale, coordinating the various functions characterising them, and almost always dialoguing with existing constructions, transforming while preserving them.
The most important project I am working on with my team at the moment is the conception and creation of the new store in Verona: a space measuring about 15,000 m2 in a building constructed in the thirties, “La Rotonda”, which was originally a cooling station for freight trains transporting fresh produce.
At the same time, I am working on major and minor renovation projects on existing stores.
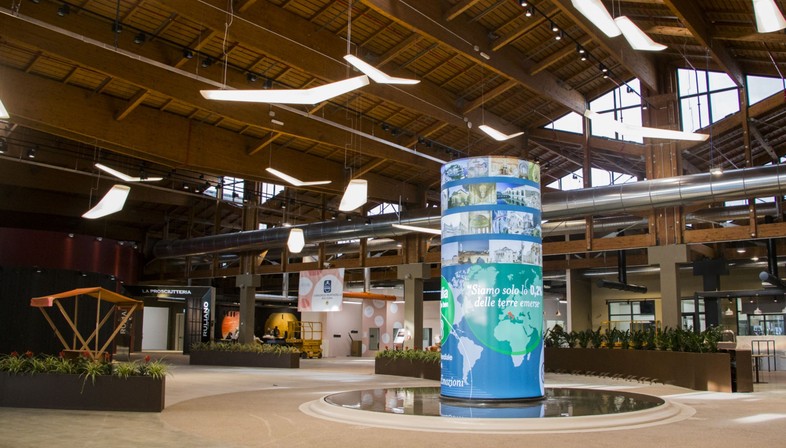
(Agnese Bifulco)
Images courtesy of FICo
www.eatalyworld.it
www.irisceramicagroup.com










