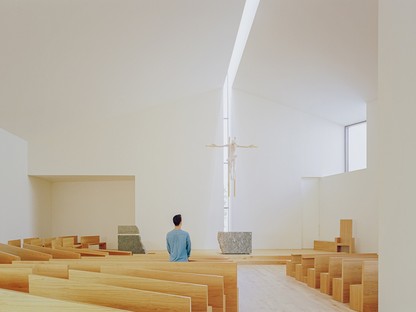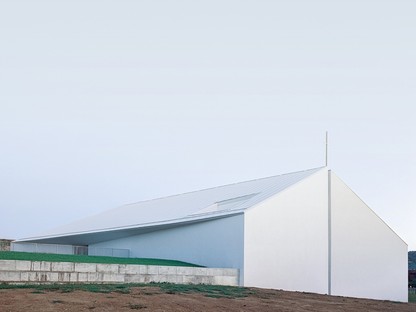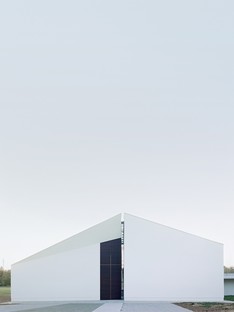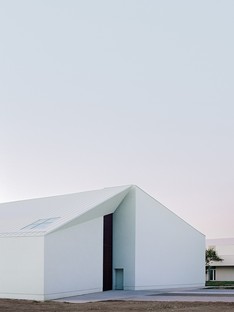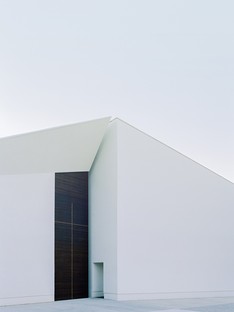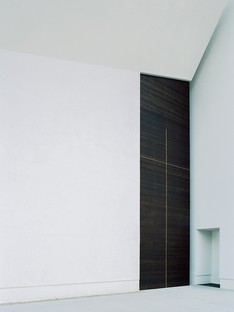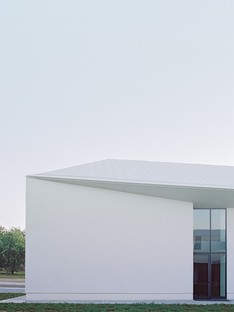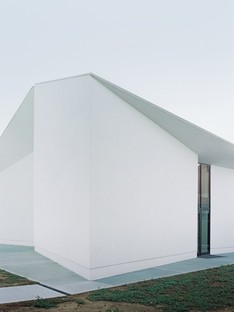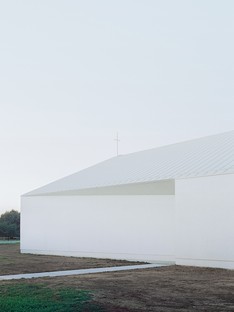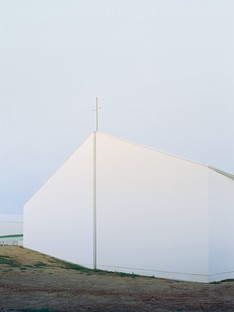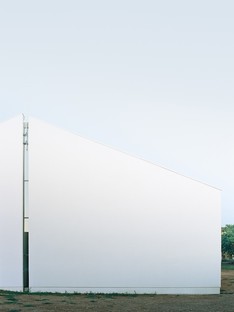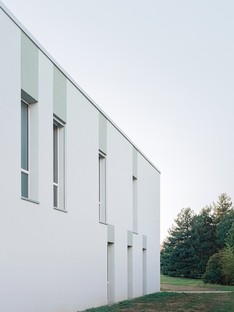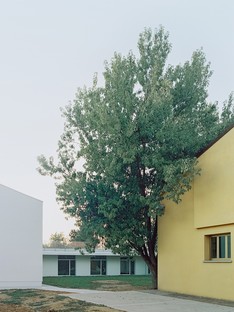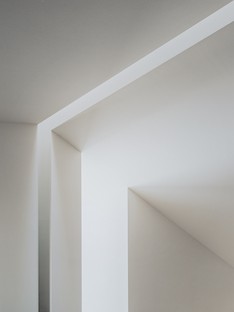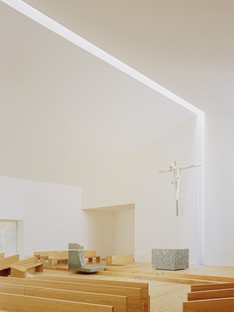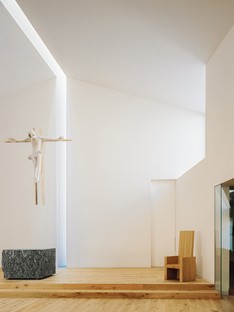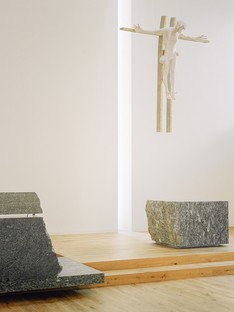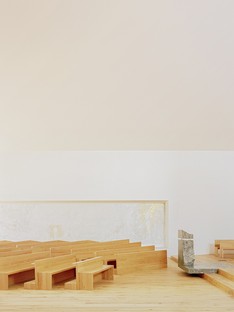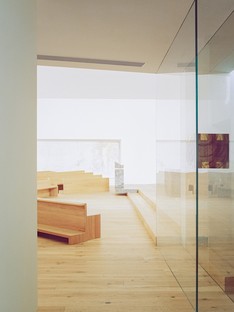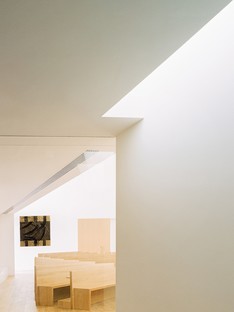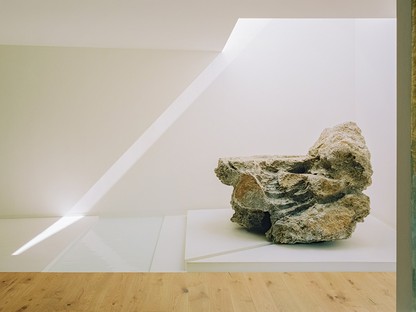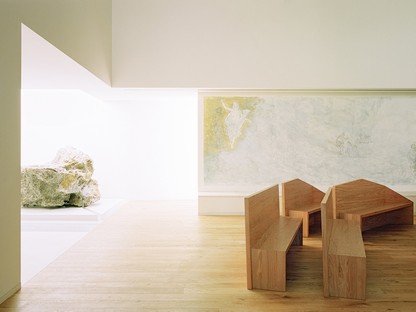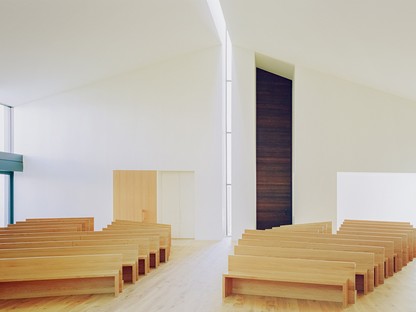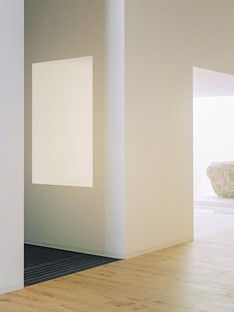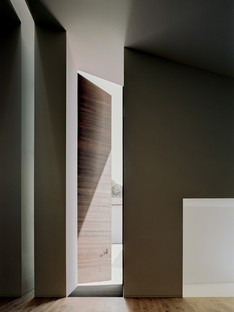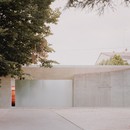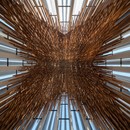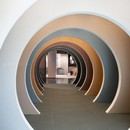23-10-2019
INOUTarchitettura LADO architetti Lamber + Lamber - Chiesa del Buon Ladrone
Lamber + Lamber, INOUTarchitettura, LADO architetti,
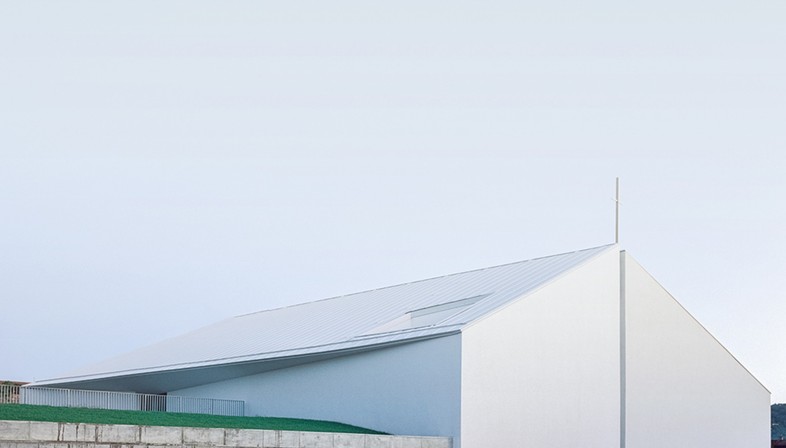
A gable roof, a simple and regular geometry, a white casing, a number of key elements characterised by a strong materiality, so as to link the building to the territory. And for the rest, a choice of materials functional to the mysticism of the church. Simone Bossi's beautiful photo essay highlights all the essential elements of the Chiesa del Buon Ladrone, designed by three young Italian architecture firms.
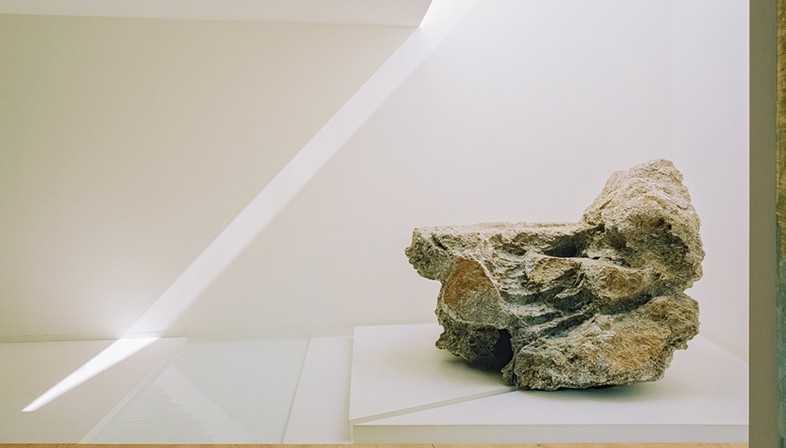
We are in San Lazzaro di Savena in the Province of Bologna, on the lower slopes of the Apennines, not far from the Gessi Bolognesi and Calanchi dell'Abbadessa Regional Park. Here, the INOUTarchitettura, LADO architetti and Lamber + Lamber firms completed the design for a new church and the annexed parish complex.
The project for this new religious space is the result of an extensive process of sharing and participation started in 2010, which saw the involvement of the entire local community.
The expected result was that of a Church that was recognisable and recognised by the community, but which, at the same time, would be able to maintain the symbolic and evocative dimension typical of a place of worship. Architects succeeded in making this vision a reality, starting from the archetypal image of the church and creating a design focusing on the smallest details. Without succumbing to monumentalism, they created a sober, essential building characterised by simple geometries that evokes a mystical everyday life. The light colour of the building's shell, the lack of a powerful material such as marble, as well as of monumental elements, help bring to life an abstract and diaphanous image of the church, which stands as a precious exception in the urban context. Moreover, the architects worked on the shell in its entirety (there are no cuts or openings to create doors or windows). As the architects explained, the walls themselves become “large, half-open doors by folding and sliding into one another, identifying two access points to the main hall, in addition to the main entrance. A continuous crack from heaven to earth and running along the entire roof cuts and splits the building's shell, revealing the presence of the sky. The gash in the veil of the temple is intimately connected to the naming of the new "Church of the Penitent Thief" and to the redemption message that it seeks to convey”.
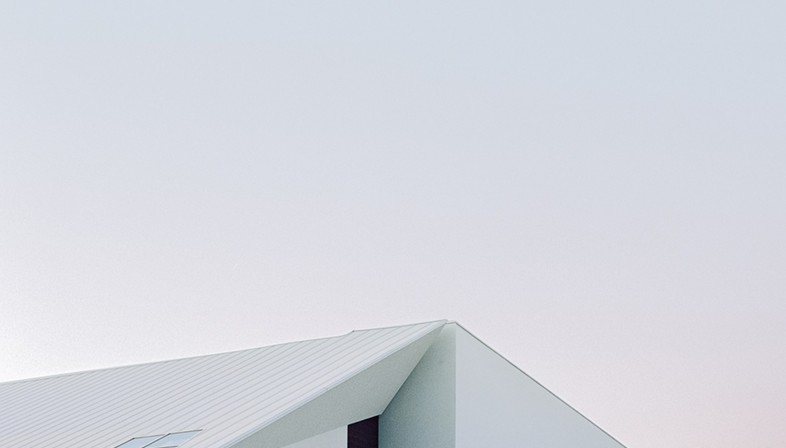
The perimeter development of the building's shell has also been used to define the artistic path that unfolds inside the church, as well as the distribution of the main liturgical spaces (the baptistery, niches, chapel, altar, etc.), with the resulting central void dedicated to the assembly hall. In this candid and welcoming enclosure a number of elements fundamental for the liturgy and life of the church emerge: the altar, the ambo and the baptismal font, all in selenite, a characteristic crystalline gypsum quarried in Bologna's hills. A choice of material that emphasises its liturgical importance.
The parish complex develops on the east side of the church and consists of the old refurbished building used for worship and two new buildings. The latter are arranged in such a way as to form an internal courtyard, a new public space with trees intended for meeting and play. A space that becomes a filter with respect to the urban context, a role also emphasised by the sloping green roof accessible from the nearby Peace Park.
(Agnese Bifulco)
CREDITS
Project name: Chiesa del Buon Ladrone/Church of the Penitent Thief
Address: Via Seminario 2, 40068 San Lazzaro di Savena (Bologna, Italy)
Architecture: INOUTarchitettura www.inoutarchitettura.com, LADO architetti www.ladoarchitetti.it and LAMBER + LAMBER www.lamber.net.
Project team: Mario Assisi, Architect; Luca Ladinetti, Architect; Fiorella Lamber, Engineer; Mario Lamber, Architect; Paolo Lamber, Architect; Valentina Milani, Architect;
Client: Parish of San Lorenzo del Farneto (Father Paolo dall’Olio)
Liturgist: Mgr. Amilcare Zuffi
Design phase: December 2009 - July 2017
Construction phase: October 2017 - June 2019
Project area: 4,935 m2
GFA: 1,056 m2
Paintings: Paolo Mennea
Sculptures: Flavio Senoner
Structural engineering: Michele Naldi, Engineer
Installations: R.B Impianti s.r.l.
Contractor: C.I.M.S. s.c.r.l. - Cooperativa Intersettoriale Montana Sassoleone (Borgo Tossignano, Bologna)
Mechanical installations: Prosapio Patrick Service s.r.l. (San Lazzaro di Savena, Bologna)
Electrical installations: Donati Impianti s.r.l. (Castel San Pietro Terme, Bologna)
Finshings: Delisari Materia Design s.r.l.s. (Bologna)
Liturgical furniture: La Nova s.a.s. (Treviso)
Photo: Simone Bossi










