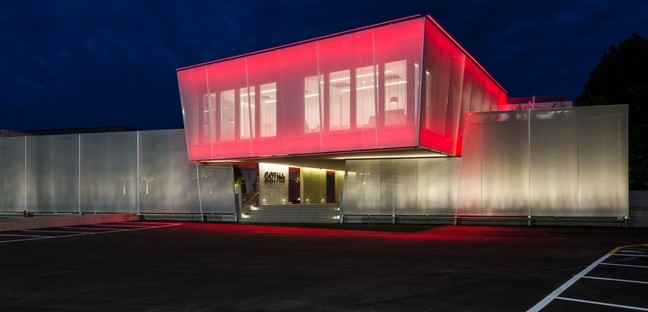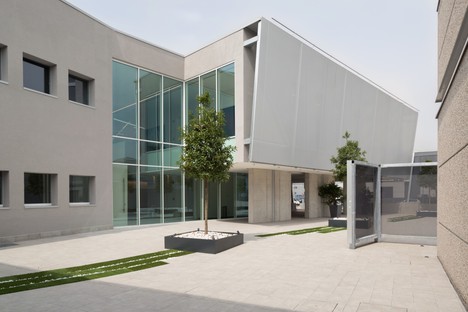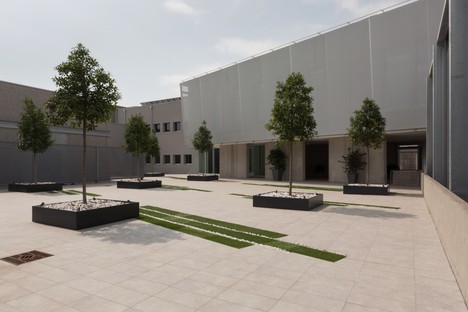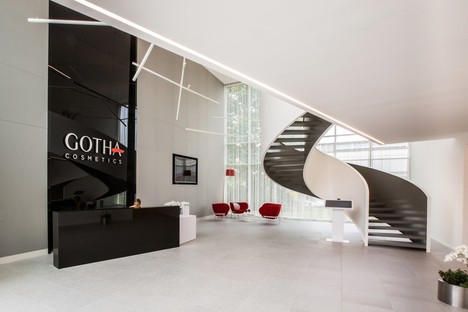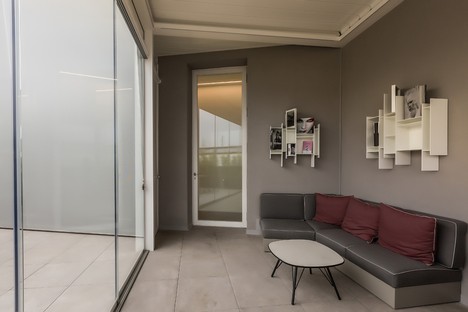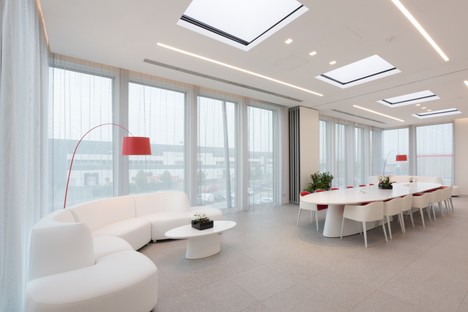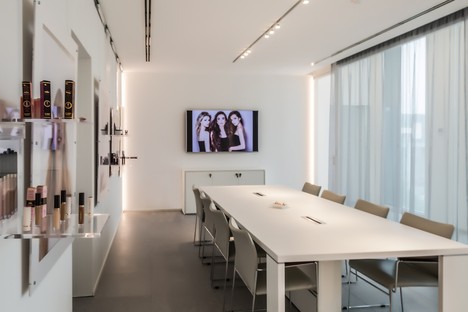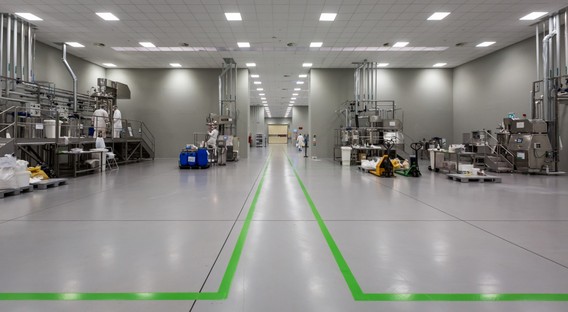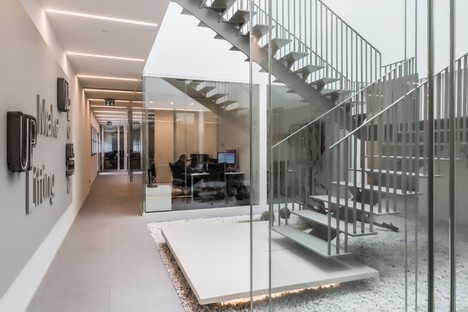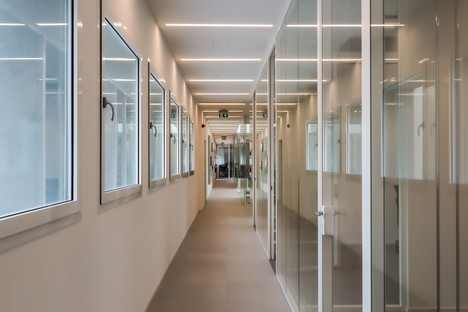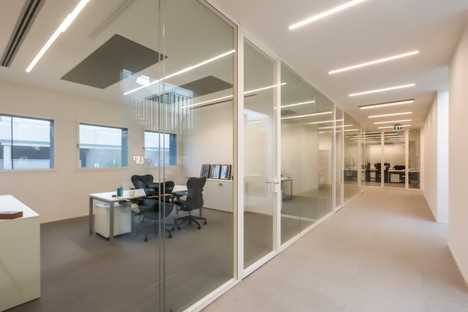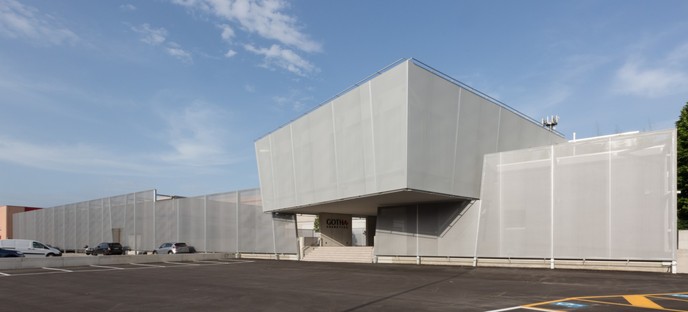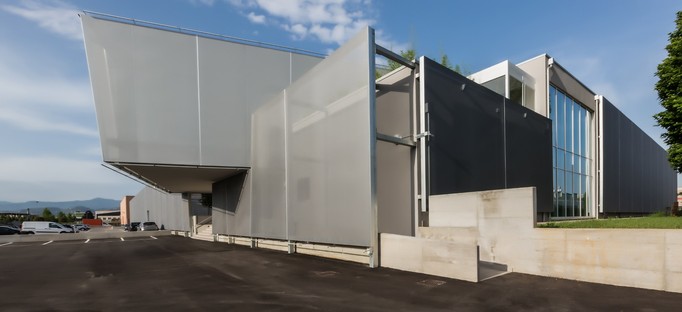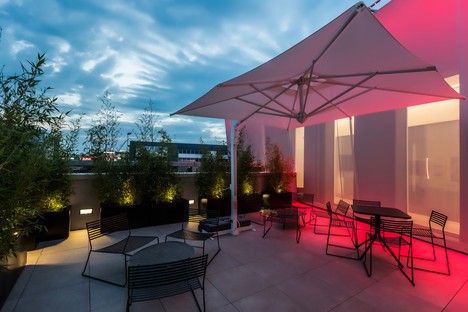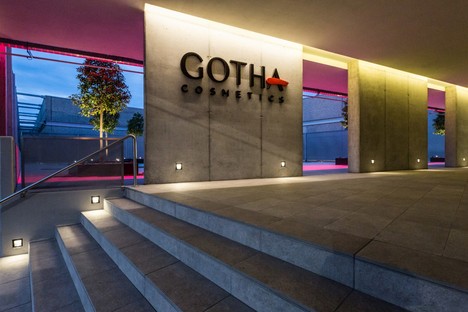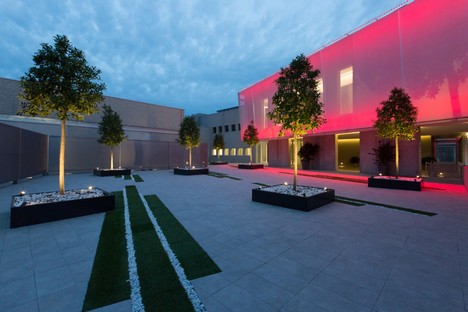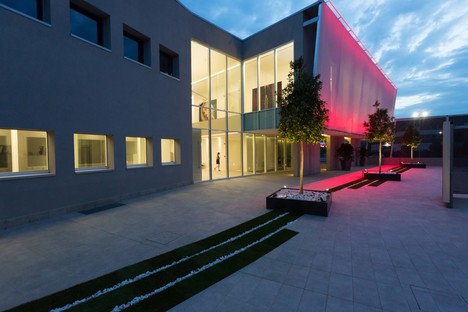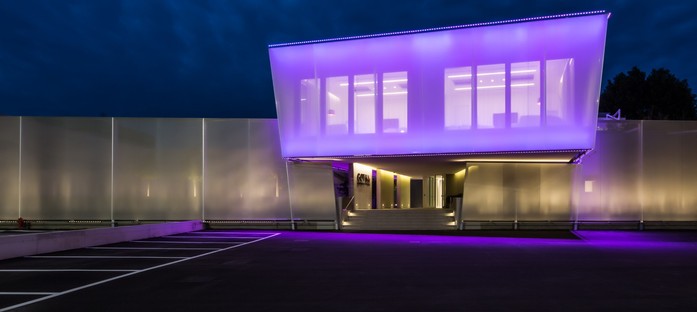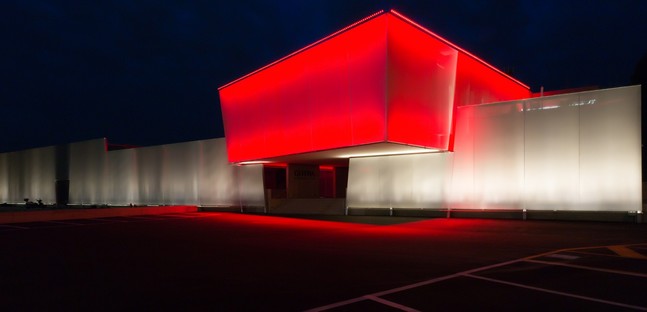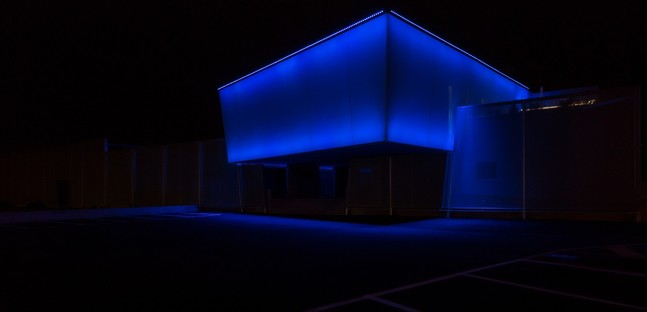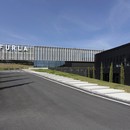09-01-2019
iarchitects designs the iconic new headquarters of Gotha Cosmetics
iarchitects,
Claudia Calegari,
Lallio (BG), Italy,

Architects Davide Cumini, Pietro Perego and Francesco D’Asero of iarchitects have designed an iconic building in an industrial area in a small town in the province of Bergamo where vast amounts of land are covered with new, often anonymous industrial constructions. The project involved renovation and expansion of the headquarters of Gotha Cosmetics. Interpreting the demands of a client concerned with cosmetics and aesthetics, the architects designed a building that captures the attention of passers-by and certainly doesn’t go unnoticed. The new volume clearly distinguishes between spaces dedicated to visitors and the business premises of Gotha Cosmetic, and stands out in the highly industrial hinterland of Bergamo.
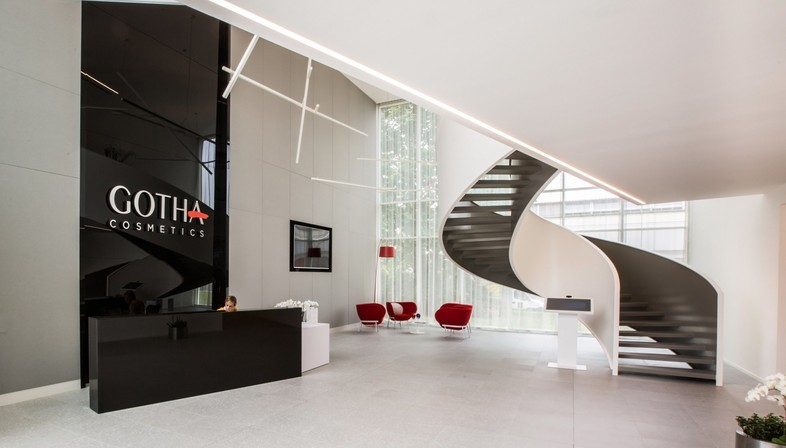
Architect Pietro Perego, the iarchitects partner in charge of the project, explained that “ The design effort was the inclusion of a representative building in a strongly connoted industrial fabric, distinguishing the volume dedicated to visitors from the operative body”. The architects found themselves working with an insignificant existing building: a regular volume, a simple parallelepiped connected to an industrial warehouse. Starting with a building of no particular architectural value, a situation common to the industrial outskirts of Italy’s mid-sized to large cities, the new project not only provides the company with reception areas, including an iconic new entrance, but expands the amount of office space, redevelops the production facilities and creates new spaces permitting an overall renewal of the company’s image. The new volume designed by iarchitects becomes the company’s iconic new entrance. On the ground floor, visitors are immediately admitted to a large double-height room containing a monumental staircase. The big glass wall floods the hall with sunlight, underlining the contrasts in the colours and surfaces of the few simple furnishings in the space. The architects have designed an all-white space in which the big black reception counter stands out, an ideal continuation of the only black wall in the room, bearing the company’s logo, while a dramatic spiral staircase with sinuous shapes becomes the main feature of the space. The entrance hall gives access to a series of spaces for visitors and for meetings with employees and representatives. The first floor contains meeting rooms, a small product exhibition area and an outdoor terrace designed to host corporate events.
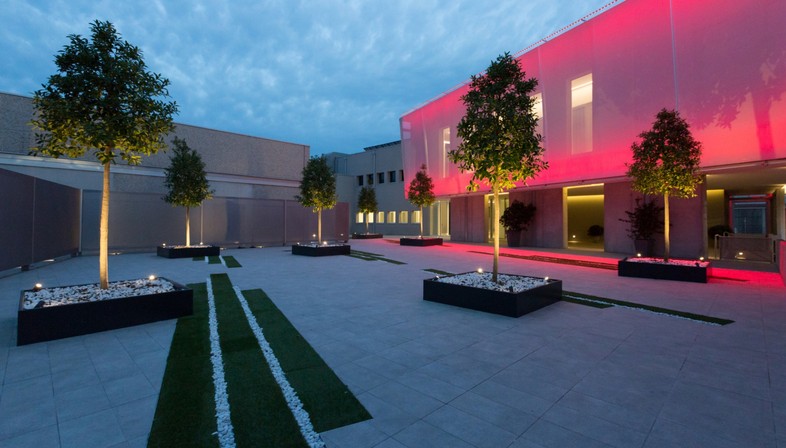
The office building has been expanded by adding a new level with a view to future expansion, while the existing ground floor has been completely renovated with a new layout designed by iarchitects. The offices of different sizes arranged around the metal staircase have walls of glass, and the interiors are designed with the utmost sobriety.
The architects of iarchitects have not neglected even the smallest detail, and the new project encompasses landscaping of the green areas and the plaza linking the buildings. These outdoor areas are not just leftover empty spaces, but are designed to be an ideal extension of the company’s headquarters, spaces in which to receive visitors and hold corporate events. The textile cladding of the bioclimatic fabric façade plays an important role in these areas; the textile façade is the iconic element in the design of the building, establishing continuity between the volumes of the office buildings and the production plants, while its iridescent colours underline the new volume and capture the attention of passers-by.
(Agnese Bifulco)
Design: iarchitects (Davide Cumini, Francesco D’Asero, Pietro Perego) www.iarchitects.org
Architect/Project Head: Arch. Pietro Perego
Project Manager: Arch. Stefano Malinverni
Referent for supplies: Arch. Federica Mion
Location: Lallio (Bergamo), Italia
Photos: Claudia Calegari










