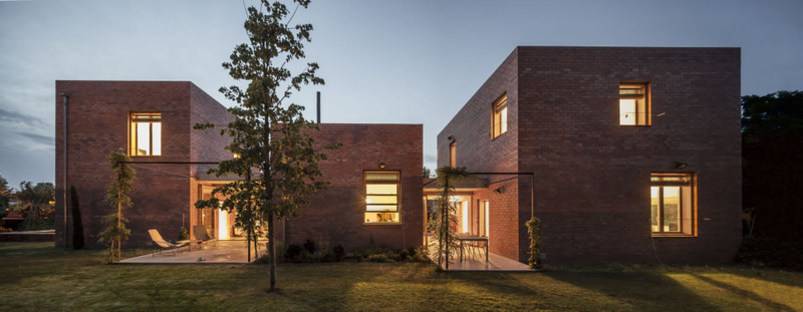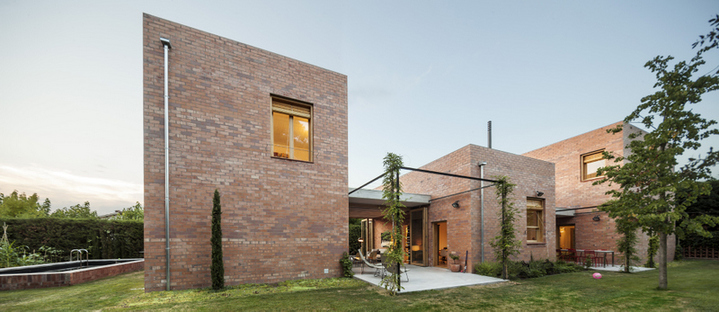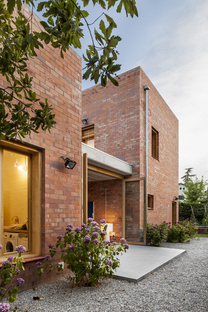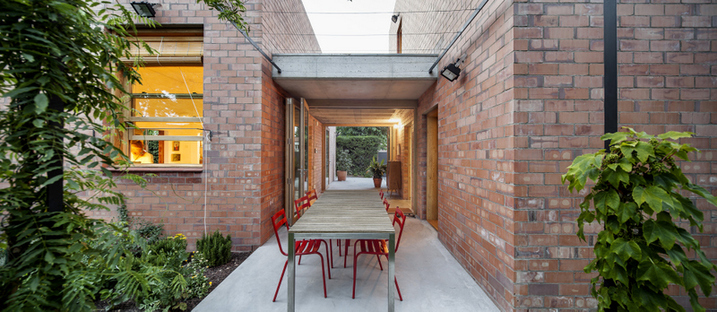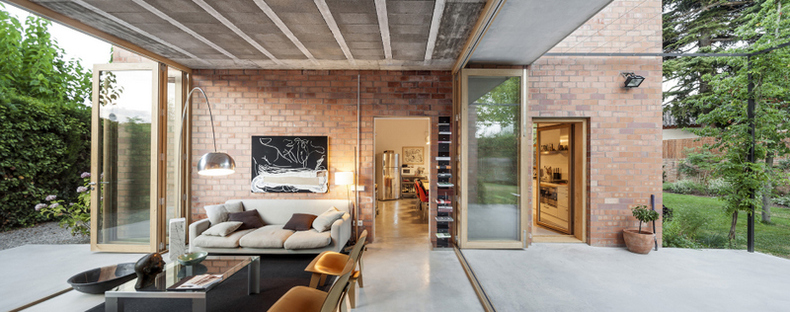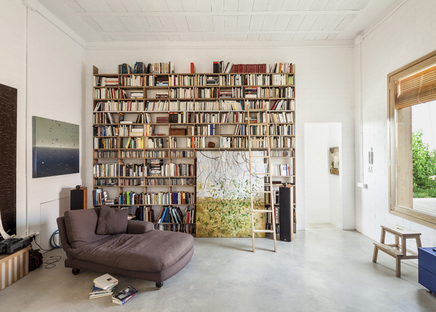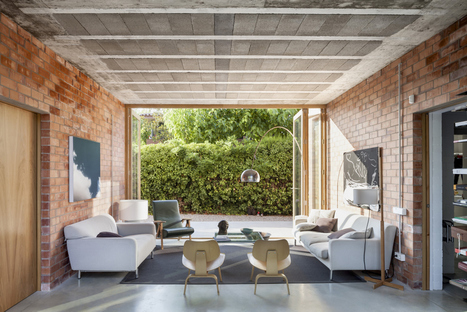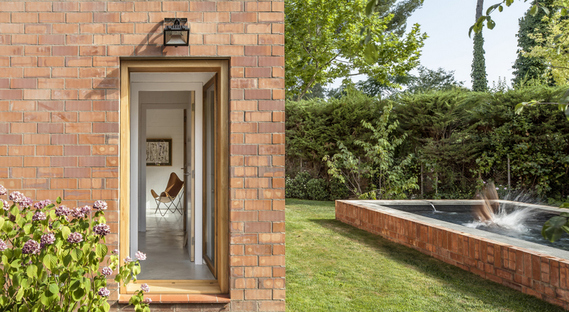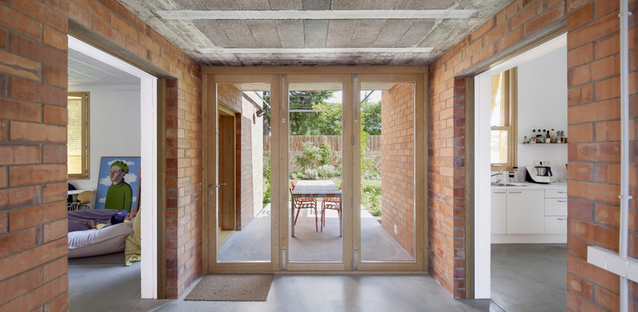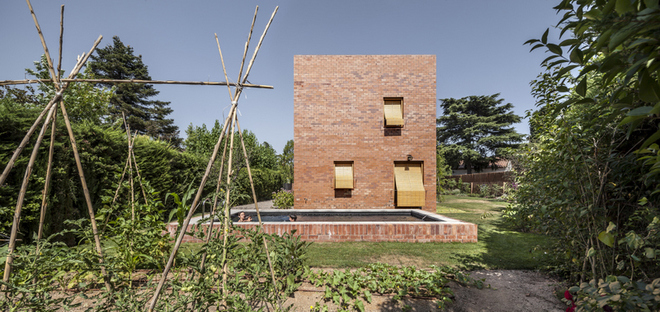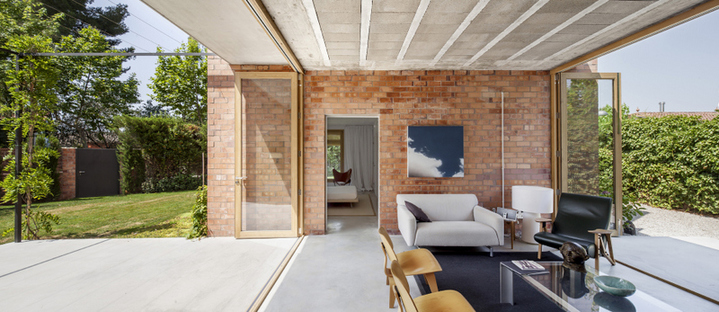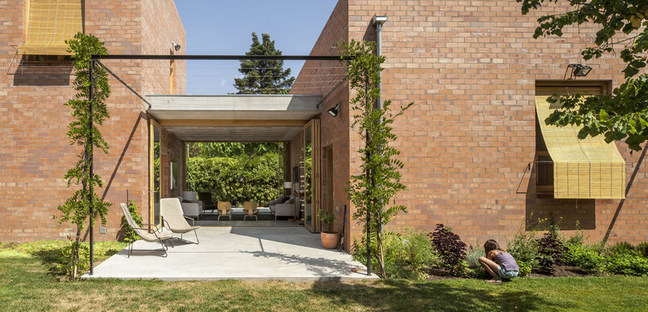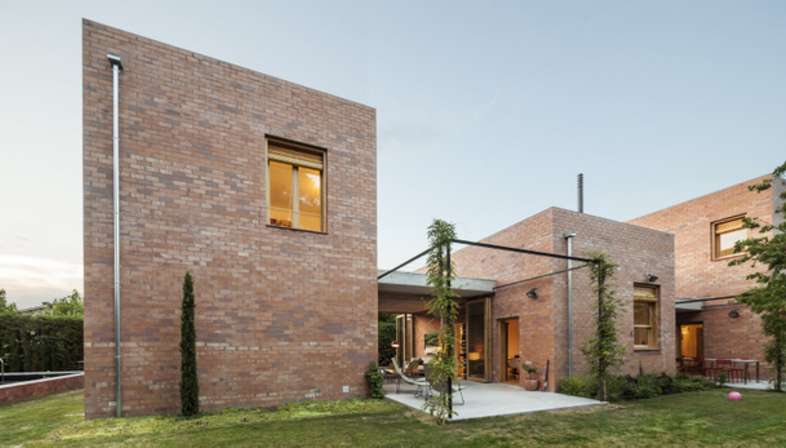
H ARQUITECTES recently finished building a home for a couple of art collectors in the residential district of Sant Cugat del Vallés.
The architects wanted to establish a close link between the home and the garden around it. The interaction does not take the form of lots of big windows, but establishes an equilibrium between built volumes in the garden and the paths linking them.
The home consists of a volumetric composition of three parallelepipeds in bricks of different heights aligned with the north wall to create a large outdoor space to the south. The volumes are connected by open spaces with ethereal side closures (folding walls of glass) which act as the home’s entrance hall and a living room/arcade.
This solution makes the home and the garden extensions of each other.
(Agnese Bifulco)
Design: H ARQUITECTES (David Lorente, Josep Ricart, Xavier Ros, Roger Tudó)
Location: Sant Cugat del Vallès, Barcelona (Spain)
Images courtesy of H ARQUITECTES, ph. Adria Goula
www.harquitectes.com










