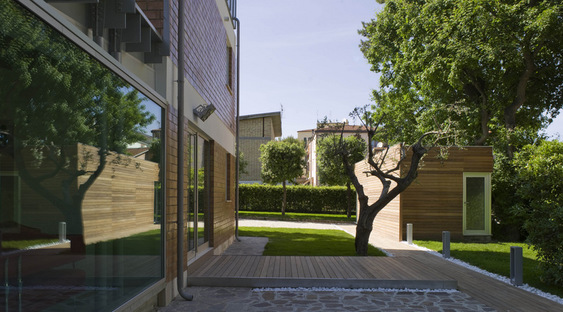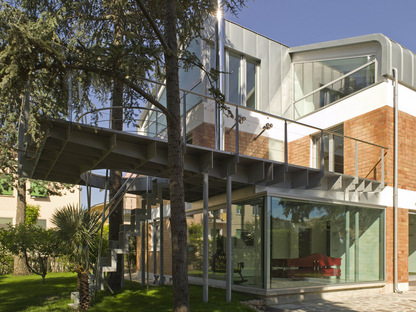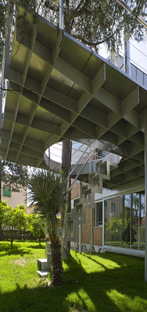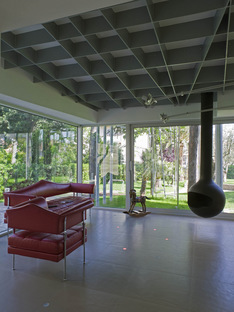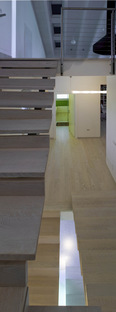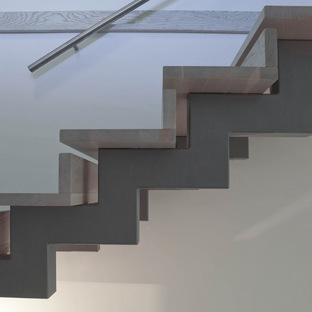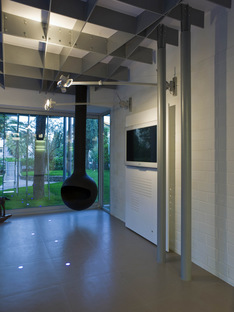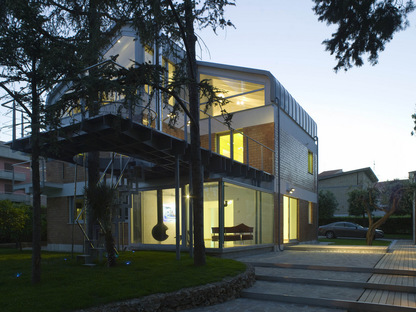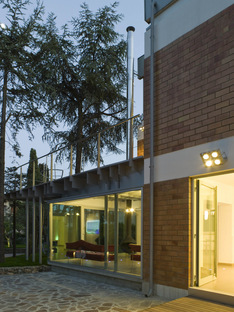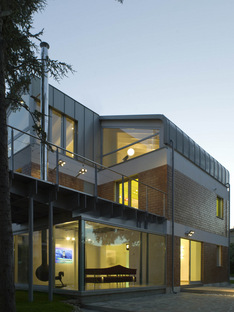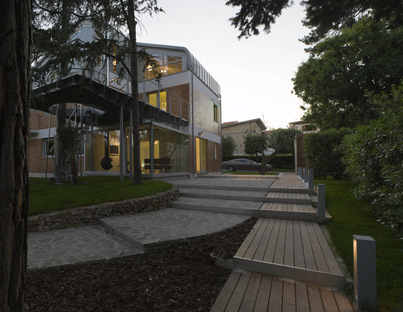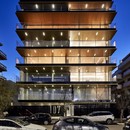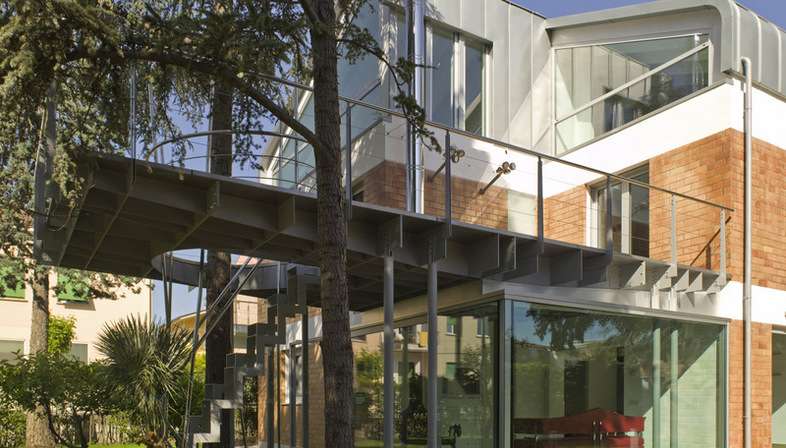
The home on two levels, Casa L, set in a little private garden in Giulianova, offered architect Giovanni Vaccarini an opportunity to work on a project that was not limited to built volumes but inevitably involved the open spaces and “interstitial” spaces, composed of elements of both architecture and landscape, making it essentially a landscape project.
The architect demonstrates his awareness of evocation of the historic memory of places, (the Eremo dannunziano or Eremo delle Portelle di San Vito), personal memory, the tree house, and above all spontaneous constructions: trabocchi, fishing machines on stilts typical of the Adriatic coast. Like these spontaneous constructions conforming to and defining space with minimal elements, the architect resorts to lightweight structures such as glass walls and volumes jutting out between the trees. Elements distinct from and distinguishable from the original building because of their shapes and materials, capturing the outdoor space to bring it inside the house.
(Agnese Bifulco)
Design: Giovanni Vaccarini Architetti
Project team: Attilio Mauri , Maria Josè Loffredo
Location: Giulianova, Teramo - Italy
Images: Alessandro Ciampi
http://www.giovannivaccarini.it/










