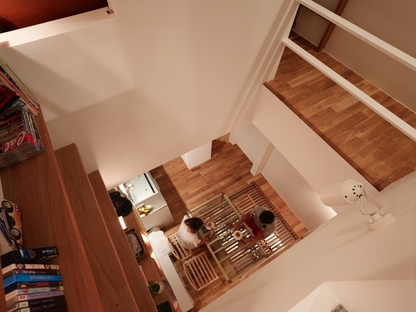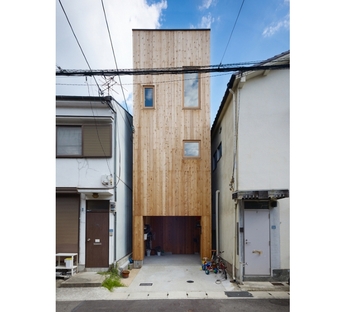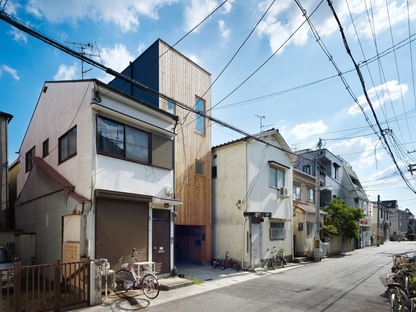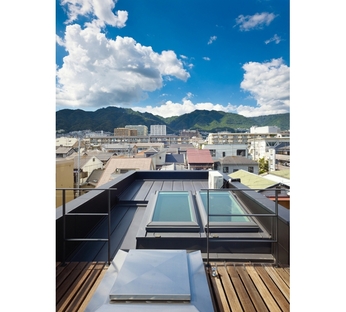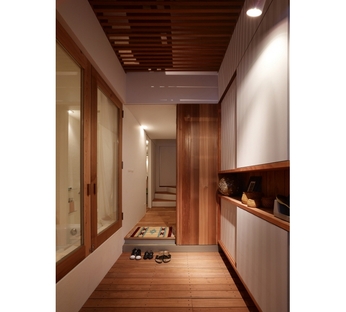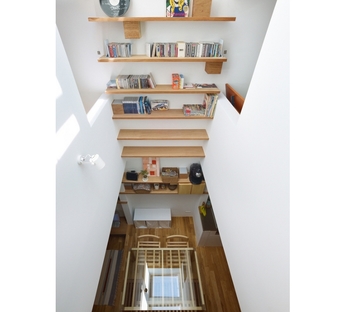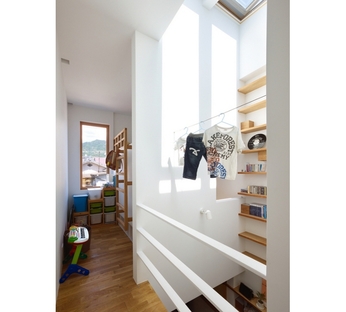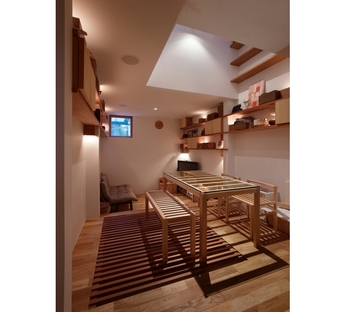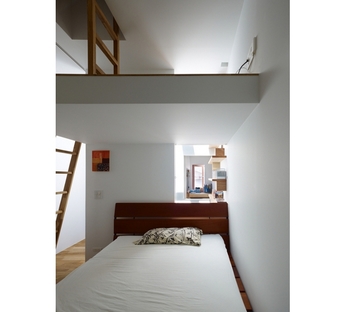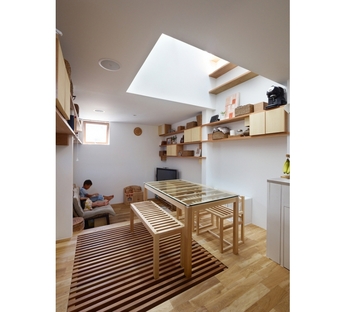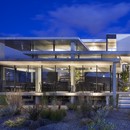18-06-2013
Fujiwarramuro Architects, residential building in Nada
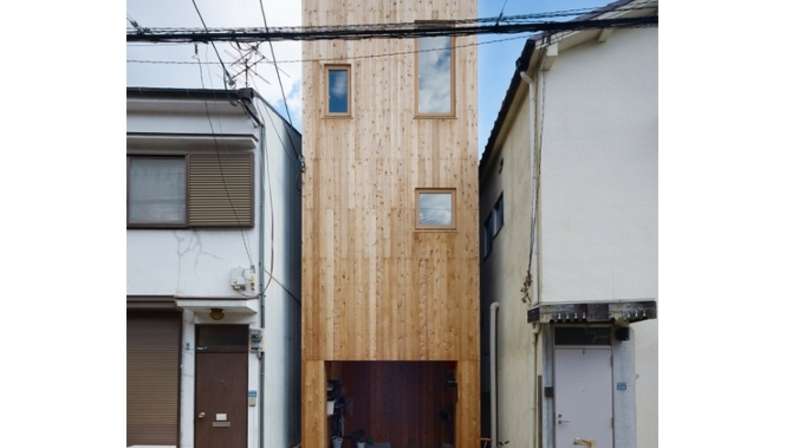
A lot of very limited size is the challenge addressed by architects Shintaro Fujiwara and Yoshio Muro (Fujiwarramuro Architects) in their project for a residential building in Nada, Japan.
The size of the lot, about 37 m2 with two blind sides, inspired architects Shintaro Fujiwara and Yoshio Muro to organise the different spaces in the home around an inner light well. Through the well sunlight from the skylights on the roof penetrates as far as the living area occupying the whole of the first floor.
The space is not perceived by the home?s residents as narrow and bounded in by walls, for each window overlooking the light well has been carefully designed by the architects of Fujiwarramuro studio so that it will not limit the view, offering different viewpoints for looking at the spaces in the home.
(Agnese Bifulco)
Design: Fujiwarramuro Architects (Shintaro Fujiwara, Yoshio Muro)
Location: Nada, Japan
Images: Toshiyuki Yano courtesy of fujiwarramuro architects










