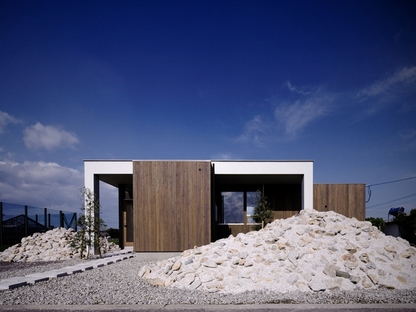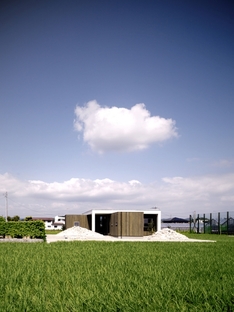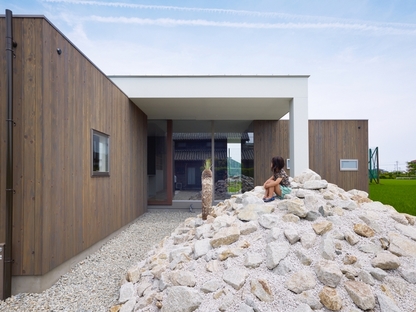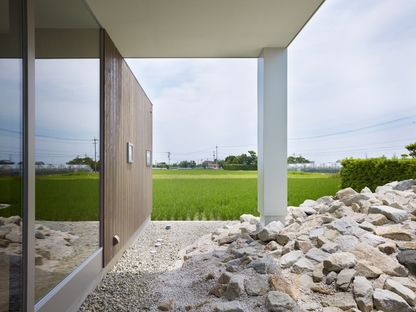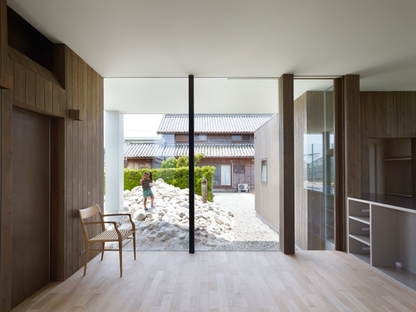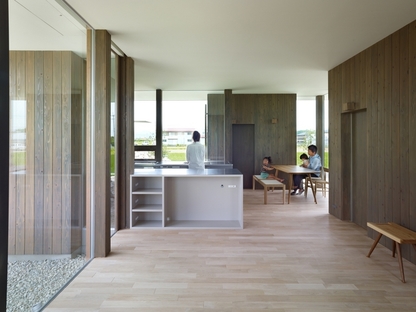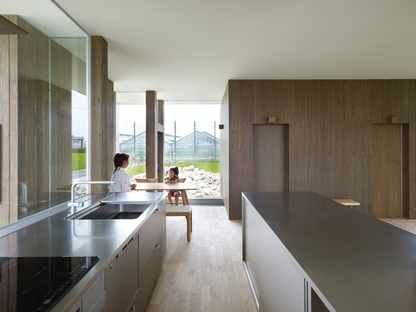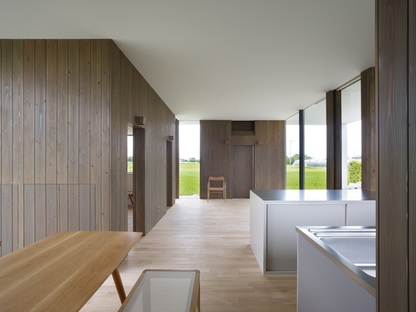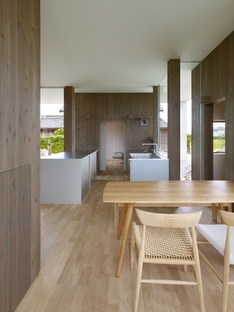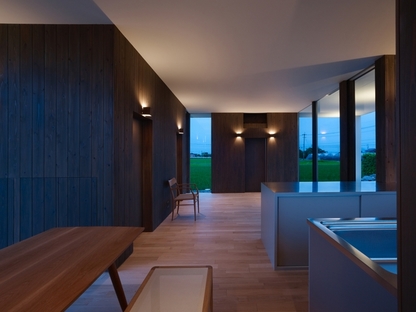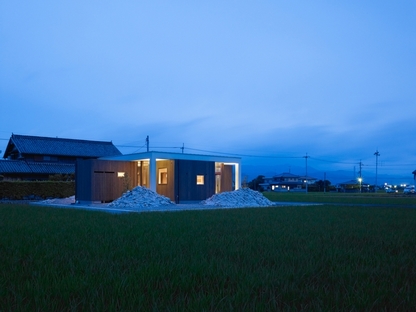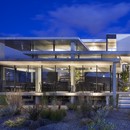14-10-2013
fujiwarramuro architects Residential building in Hanoura
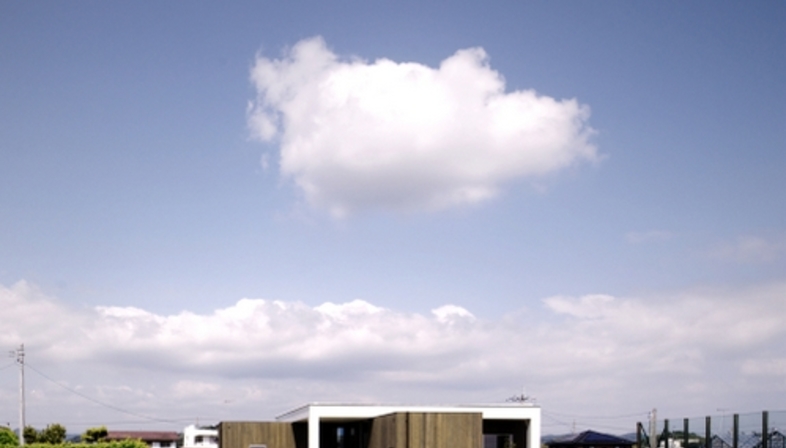
The plan for the single-family home built recently by architects Shintaro Fujiwara and Yoshio Muro (Fujiwarramuro Architects) in Hanoura fits into a wider-ranging plan for the landscape.
The architects modelled not only the home but the land on which it stands, creating artificial hills around the construction. The project will be completed over time as the plants grow: different trees and shrubs chosen for each hill on the basis of the inhabitants’ requests.
The building has a cross-shaped floor plan, with a full volume at either end with small windows containing bedrooms and bathrooms and a living area, dining area and kitchen in the middle.
This is the part of the home which has a direct relationship with the landscape. The living area designed by Shintaro Fujiwara and Yoshio Muro is an interior that looks like an exterior, bounded by clear panels of glass that make the view visible in all directions and promote natural ventilation of the home.
(Agnese Bifulco)
Project: Fujiwarramuro Architects (Shintaro Fujiwara,Yoshio Muro)
Location: Hanoura, Tokushima, Japan
Images: Toshiyuki Yano courtesy of fujiwarramuro architects
http://www.aplan.jp/










