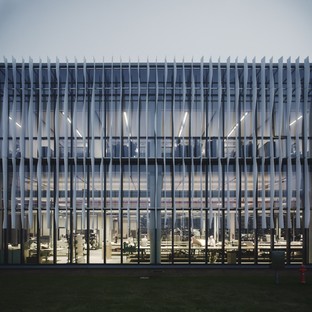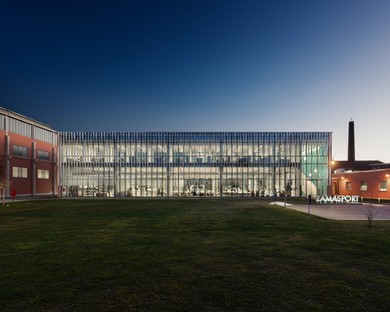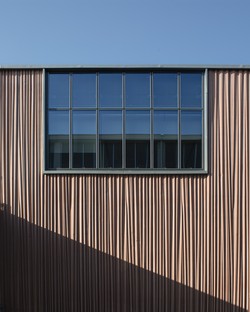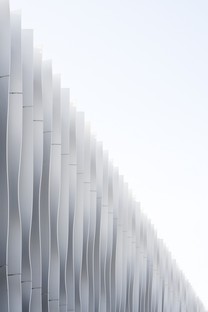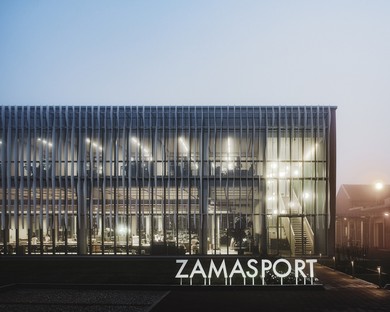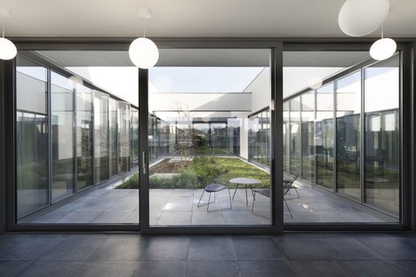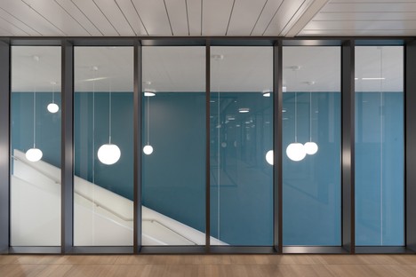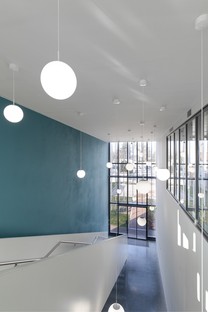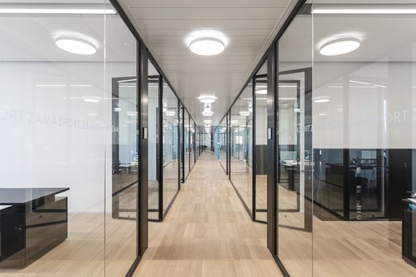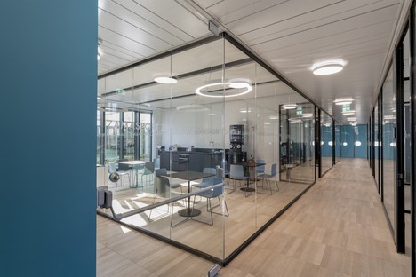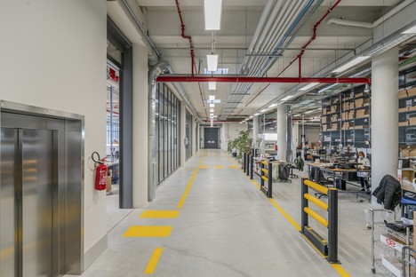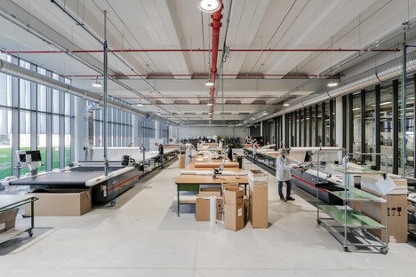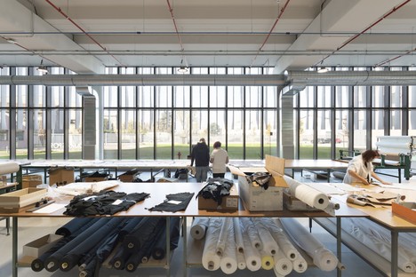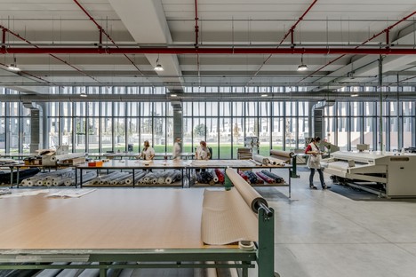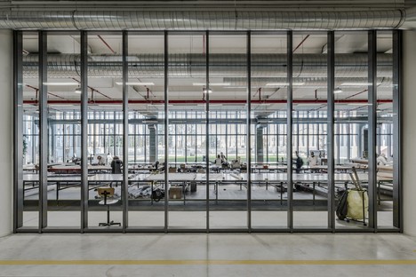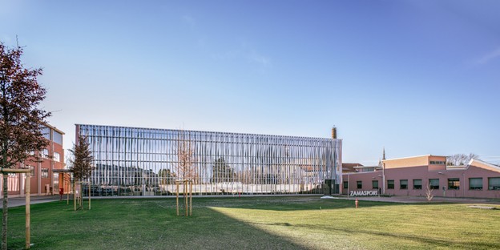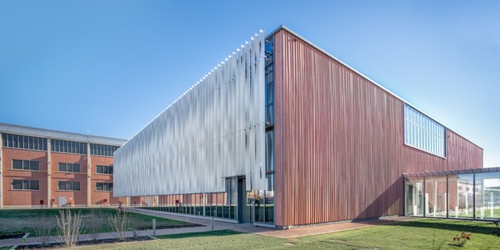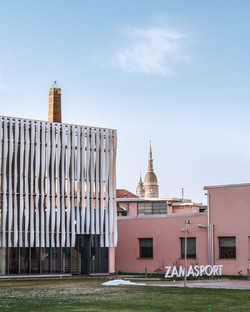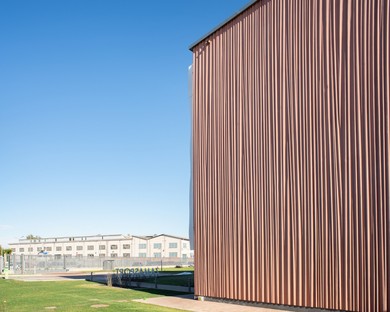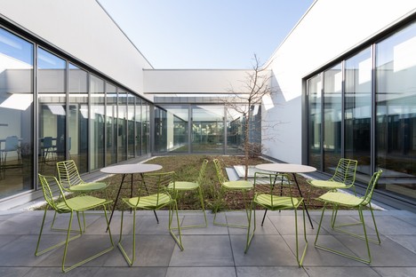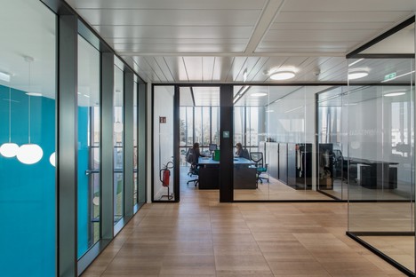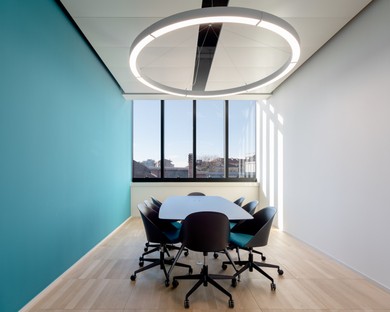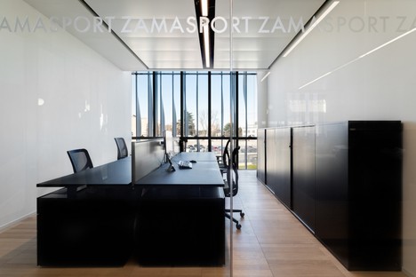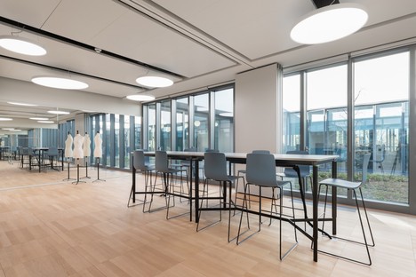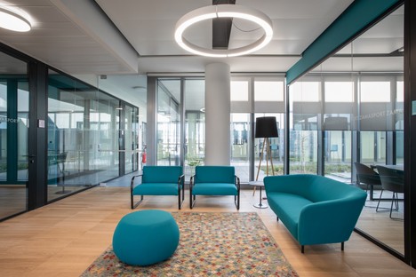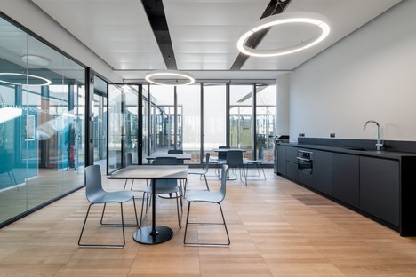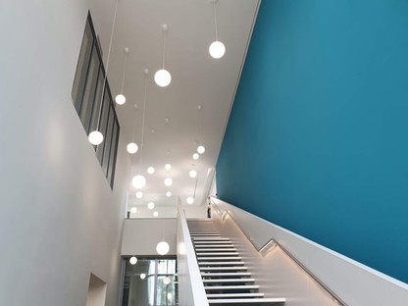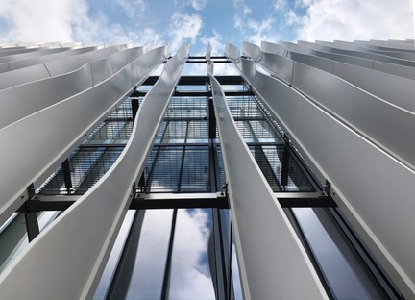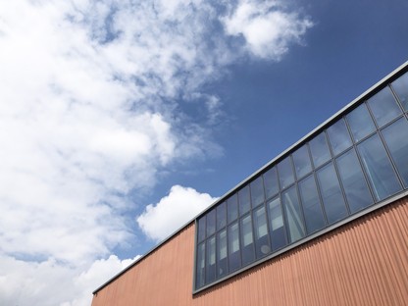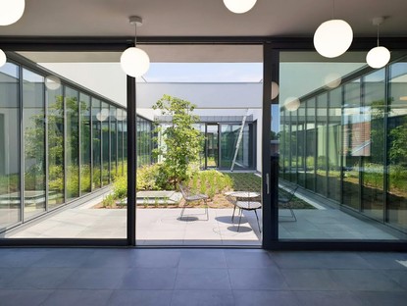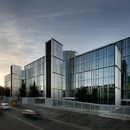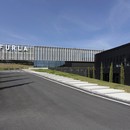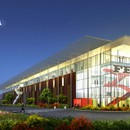03-03-2021
Frigerio Design Group new Zamasport Headquarters in Novara
Novara, Italia,
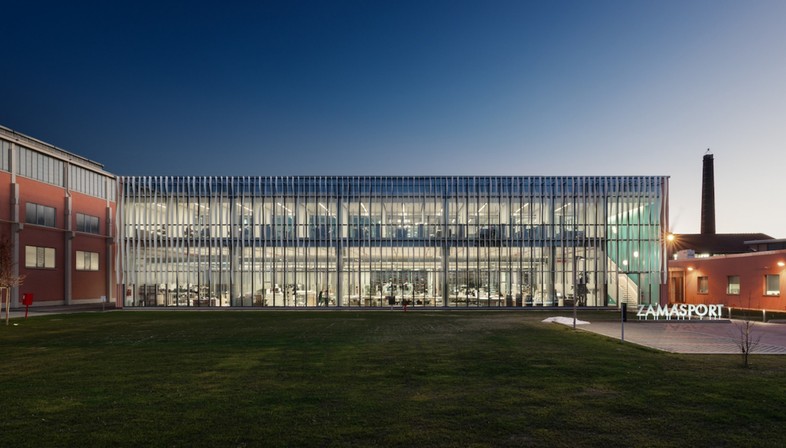
Frigerio Design Group designed the new Novara headquarters of Zamasport, one of Italy’s first prêt-à-porter brands, boasting partnerships with big names in fashion. Zamasport has appointed well-known artistic directors over the years: first Walter Albini, known as the “father” of prêt-à-porter, then Gianni Versace, a newcomer to the world of fashion at the time.
Completed in 2020, the new headquarters cover 3700 square metres in a simple, compact volume with a prefabricated concrete frame and façades inspired by the fabrics the company works with. The construction is located in the centre of the company’s industrial complex, becoming an important hinge between pre-existing buildings. It is categorised as an NZEB (Near Zero Energy Building), an acronym indicating a high energy-efficient building in which more than half of all energy requirements are met by renewable sources. The new headquarters not only evokes the brand’s identity but is a sustainable construction combining ethics with respect for the environment. Frigerio Design Group has designed fluid workspaces with simple, high-performing finishes to contain offices, creative studios, dressing rooms and a part of the brand’s production.
The project reflects the concept of “Slow Architecture” enunciated by architect Enrico Frigerio, which has become a true manifesto for the studio’s projects:
“Slow Architecture is an architecture that draws resources for its definition from the context. However, the notion of context must be understood, in a broad sense, as history, society, environment and climate. The term ‘Slow’ does not mean to do things slowly but rather “with accuracy”. We need to come up with a new way of doing things - in architecture, and not only – taking into consideration more than just economical factors.”
This approach leads to a project carefully designed down to every little detail to create spaces that are functional, but also welcoming and pleasurable, without neglecting environmental sustainability. Maximising the building’s passive energy performance and making conscientious use of materials and resources to reduce energy consumption, accompanied by choices intended to improve employees’ working lives with great attention to the definition of spaces, routes and environments offering a high level of acoustic comfort and illuminated by natural light, with integrated green areas maintaining visual continuity with the landscape thanks to large clear glass surfaces. This approach does not end with construction, but, with a view to achieving total quality and environmental sustainability, also takes into account energy management and maintenance of the building over the years.
(Agnese Bifulco)
Images courtesy of Frigerio Design Group
Client: ZAMASPORT S.p.A.
Year: 2017– 2020
Area lot 9,000 m2; buildings 3,700 m2 (warehouse 780 m2, production 1,570 m2 and offices 1,350 m2)
Location: Novara, Italy
General Coordination, Architectural Project - concept, final project, authorisations, executive project and supervision: Frigerio Design Group
Collaborators E. Frigerio with D. Bona (Project Manager)
Final and Executive Project F. Valido, M. Sola, S. Cambiaggio, V. Villa, M. Verdona, D. Gesualdo
Structures – Project and Supervision Studio Tecnico Ing. Silverio Tettamanti
Installations - Project and Supervision Energy Engineering s.r.l
Forman Geom. Massimo Zugnino
Geology and Geotechnical Engineering Geol. Giorgio Grassi
Acoustics - Project Arch. Elena Bocca
General Contractor Notarimpresa SPA
Building Envelope Gualini SPA
Photographs (01-26) Mario Frusca, (27 – 30) Frigerio Design Group










