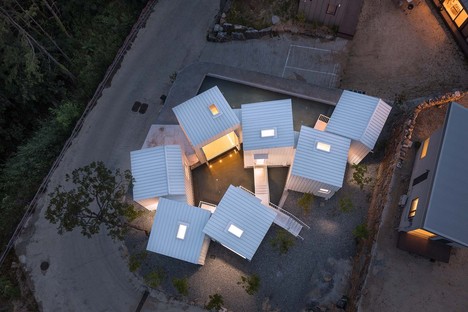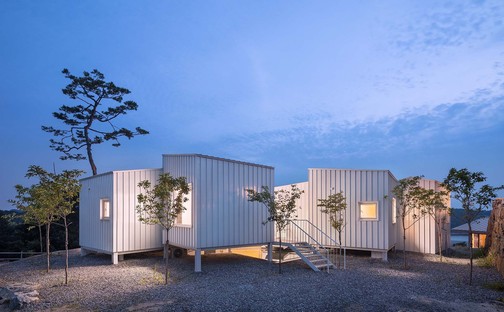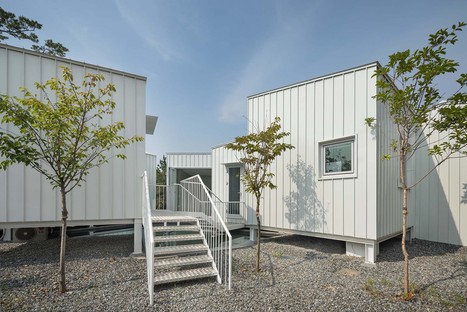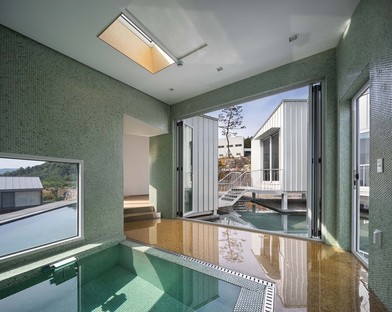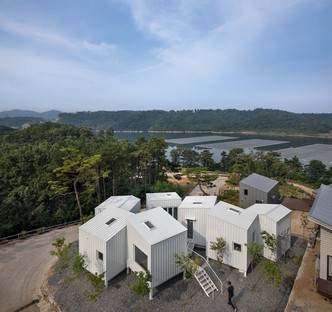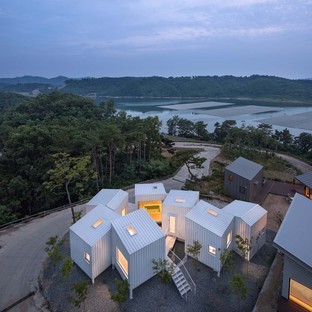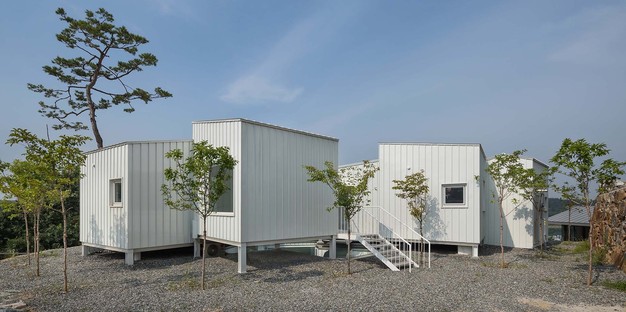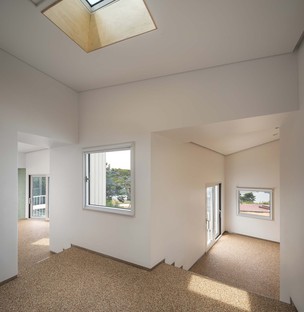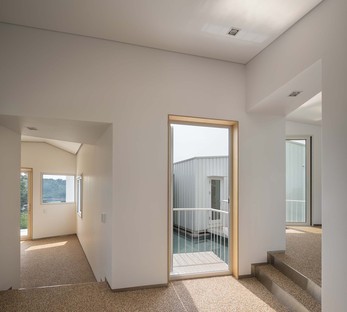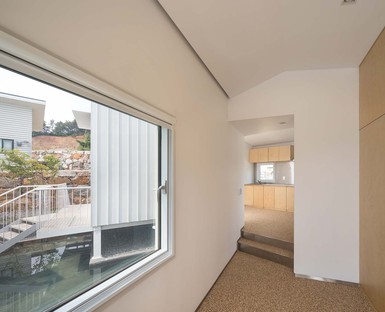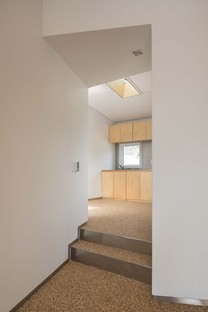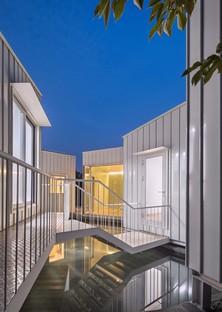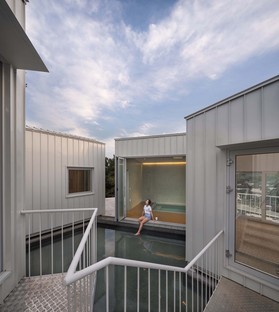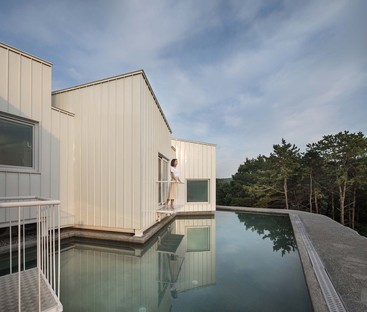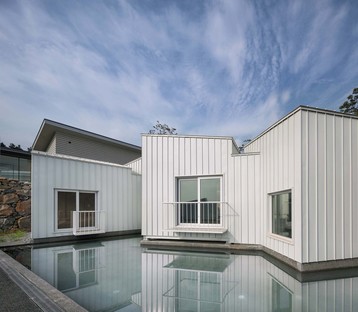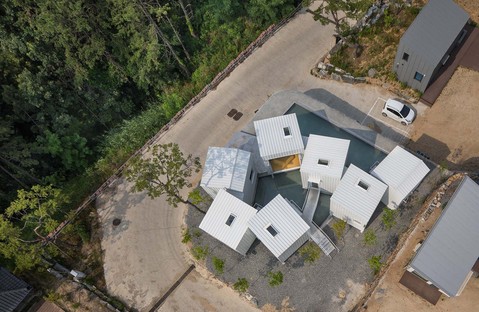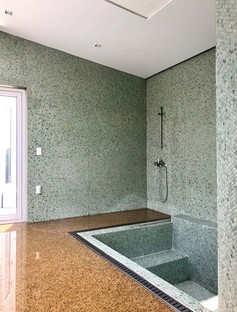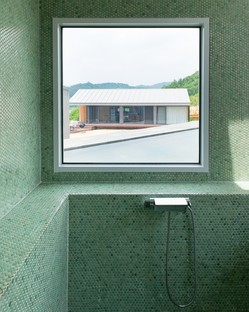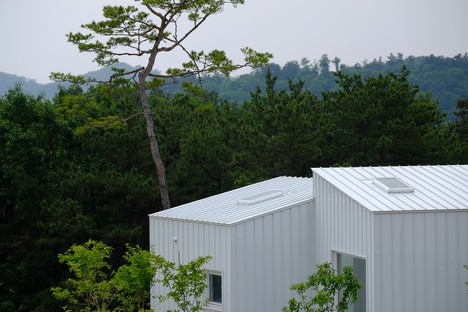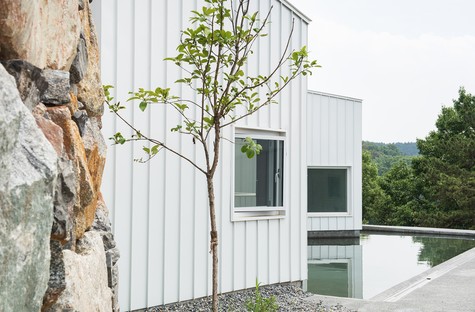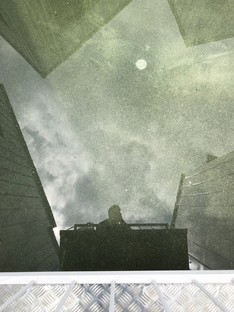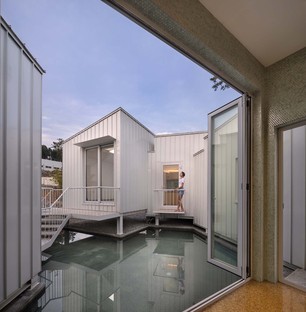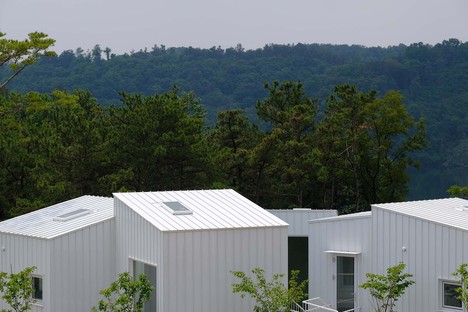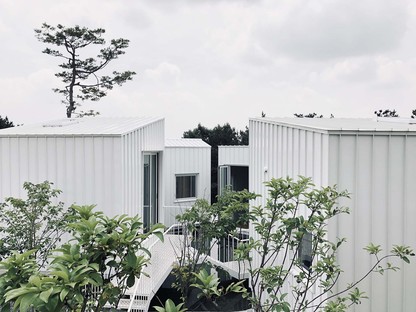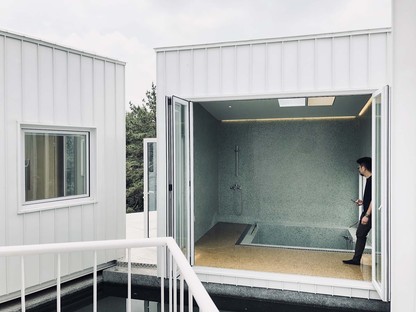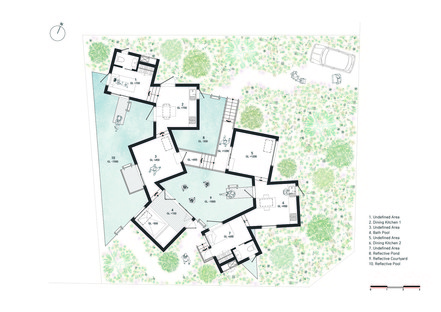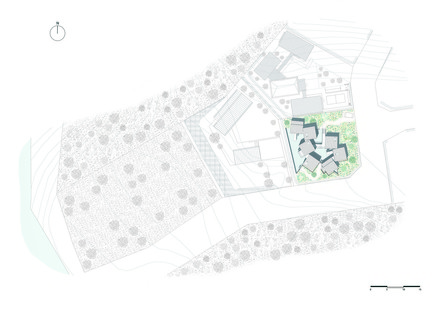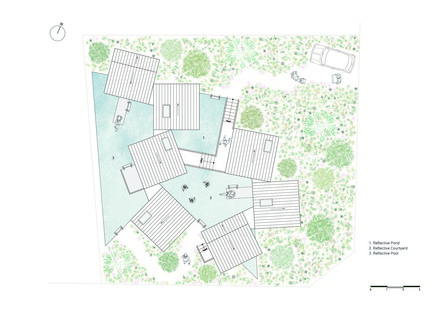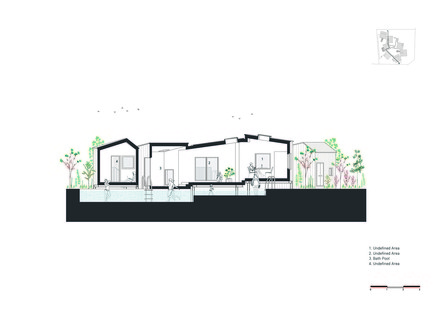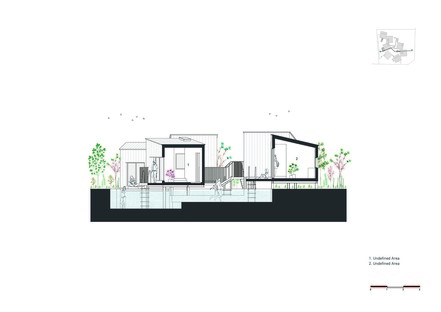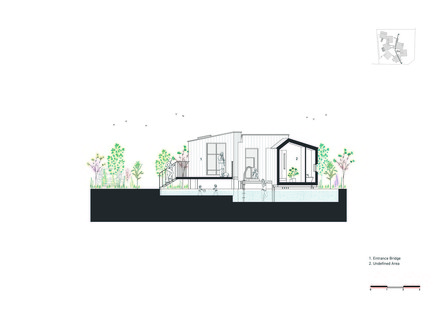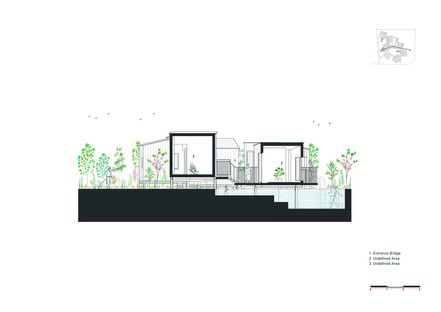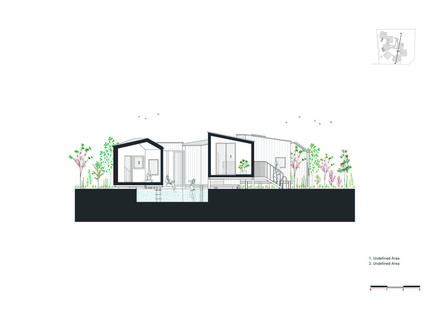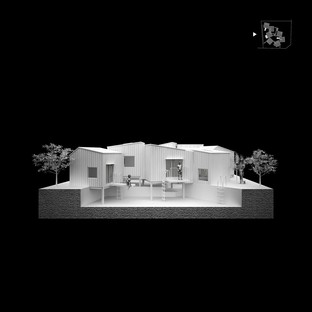03-06-2020
Floating Cubes by Younghan Chung Architects
Younghan Chung Architects,
Cheongwon-gu, Korea,
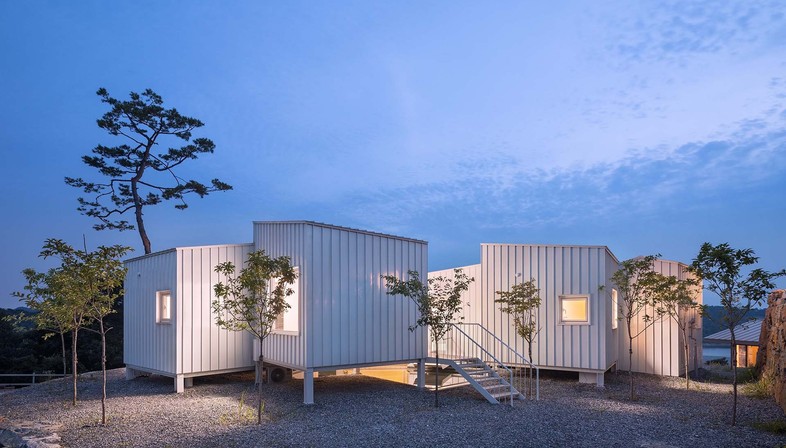
Younghan Chung Architects is a Korean studio based in Seoul which has been researching and experimenting with living environments, conducting theoretical architectural speculation about the way we live today. One of their most recent projects is Floating Cubes, located on the shores of an artificial lake created as a reservoir of irrigation water; the land was excavated to create terraces and then divided into lots separated by stone walls. This division into lots quickly resulted in construction of numerous houses, making the whole area into one big construction site. Despite the client’s wish for a home surrounded by greenery, there was no way of bringing natural beauty into the property, and all such attempts would have appeared artificial.
These starting conditions could be disarming for an architect wondering how to make it enjoyable to live in a place that was uncontaminated until only a few years ago, but has now been disfigured by human activity. Progress is unfortunately as unstoppable as the passage of time, and it was up to the architects to solve the problem.
Chung Younghan decided to put twenty years of experimentation to work in the Floating Cubes project, a home measuring no more than 80 sqm which is, as the name suggests, composed of a series of seven cubes of similar size, about 3x3 m, overlooking three pools of water of different heights, linked by a system of platforms and walkways.
Water plays a key role in Younghan Chung Architects’ concept of living, as a physical as well as a visual experience. And in fact the inhabitants can do anything on the water, from playing to reading, cooking and exercising. The three different heights of the pools underneath the house led to creation of three different settings: a little zen pool, only 50 centimetres deep; a children’s pool one metre deep, in the middle of the seven floating cubes; and a bigger pool on the western side of the construction, one and a half metres deep, for adults to swim in. As soon as we enter the home its experimental components become clear. The key is the intentionally indeterminate nature of the spaces, permitting total freedom in the choice of how the Floating Cubes are used. Two blocks contain beds and toilets, two more contain little kitchens and dining tables, one cube contains a covered bathtub, and the last two volumes are anonymous, permitting versatile interpretation in daily life. The level of the floor is different in every part of the house, making the inhabitants feel as if they are walking the original natural terrain, an effect accentuated by the presence of inclined walkways and steps between different cubes.
White is the predominant colour both inside and outside the Floating Cubes. The outside of the whole house is covered with aluminium sheeting painted with matt white enamel paint, while the interior walls are white plaster, with wooden inserts and panelling here and there to create refined contrasts. The terrazzo flooring is made with grit of variable diameter in warm hues.
The maze of links and intersections that gives life to the Floating Cubes is, in the final instance, the architectural version of the unpredictable pattern of nature, capable of conveying to its inhabitants the same sensation of freedom due to the absence of constraints. Year after year, the banks of the artificial lake dug into the dry earth will be repopulated with vegetation, until the lake appears natural, closing the circle of man, nature and architecture.
Francesco Cibati
Architect : Younghan, Chung / Younghan Chung Architects
Location : 196-9, Seongsan 2-gil, Ochang-eup, Cheongwon-gu, Chungcheongbuk-do, Korea
Programme : Residence
Site area : 402.00m2
Building area : 80.26m2
Height : 4.10m
Building to land ratio : 19.97%
Structure : Light steel & wood construction
Exterior finishing : Aluminum panel
Interior finishing : paint on two sheets of plaster board, urethane finishing
Construction : kejun Lee / Dwelling Partners
Design period : Dec.2016 - May. 2017
Construction period : Jun. 2017 - Feb. 2018
Completion : Feb. 2018
Pictures: Yoon Joon Hwan, Younghan Chung Architects










