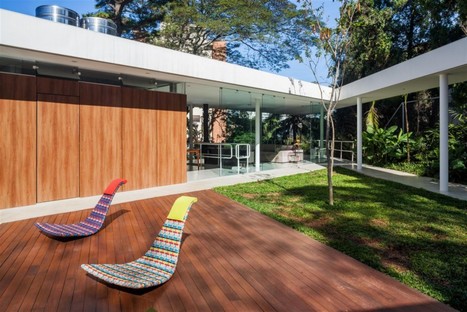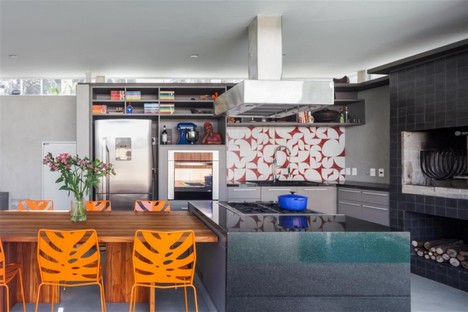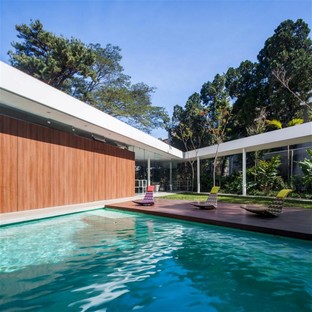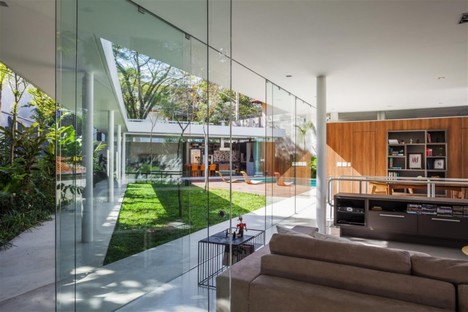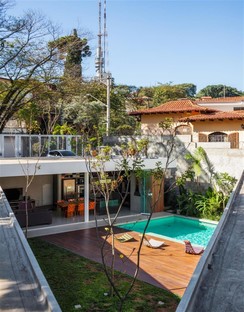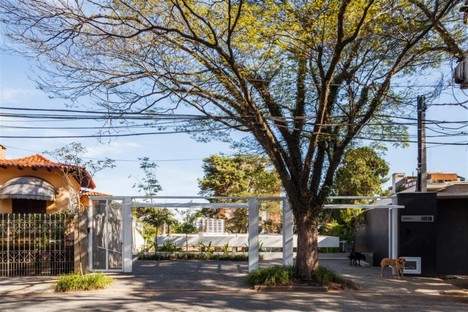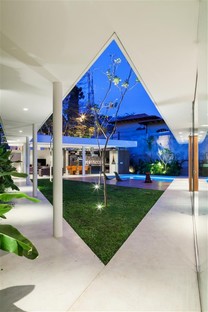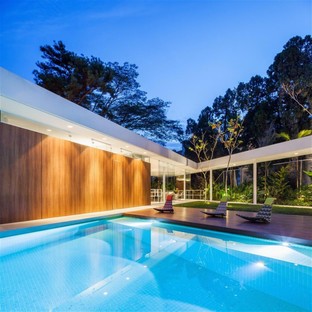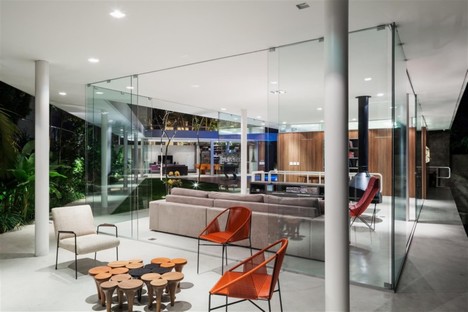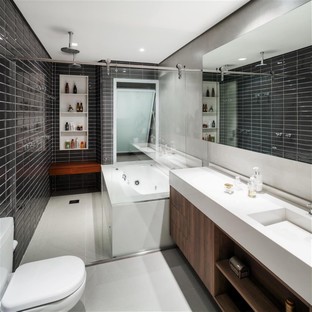22-03-2016
FGMF Architects Marquise House with patio in San Paolo
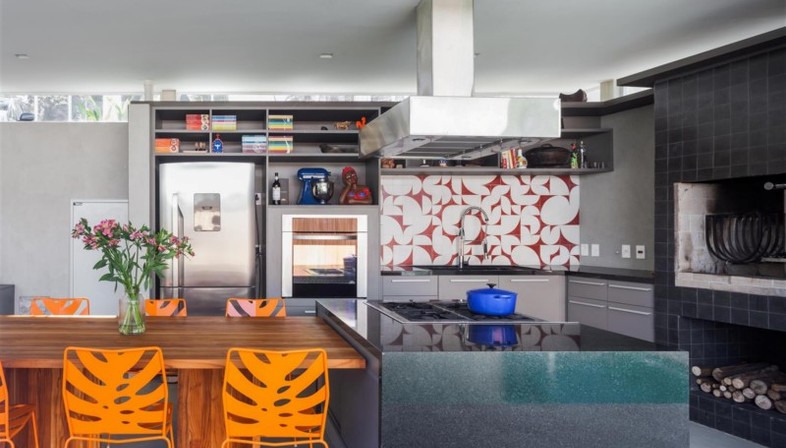
FGMF Architects recently completed Marquise House in San Paolo (Brazil).
The architects interpreted and gave form to a need the clients saw as essential, that the home could in the future become a place physically capable of bringing together the large extended family including their children and grandchildren.
The strong slope of the site offered the architects an opportunity to experiment with a different layout from that of the traditional Brazilian home, working by subtraction.
The house is accessed via the roof, which is visible from the road, and from which visitors go down into the common area arranged around a big central patio which forms the fulcrum of the composition.
On this level, spaces are interconnected to promote contact and familiarity among the people using them. The house’s cladding and physical barriers are minimised, made primarily out of clear glass to establish uninterrupted visual permeability between inside and outside. On the other hand, the bedrooms are located on the lower level in a volume with only a few strategically placed openings which looks like a block of concrete, overlooking the back garden to ensure greater privacy and tranquillity.
(Agnese Bifulco)
Design: FGMF Architects
Location: San Paolo, Brazil
Photos: Rafaela Netto
Website: www.fgmf.com.br
Facebook: www.facebook.com.br/fgmf
Instagram: @fgmf










