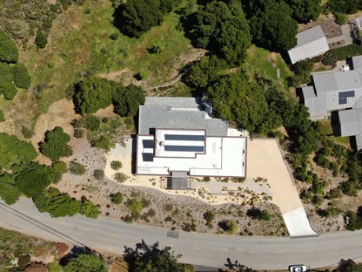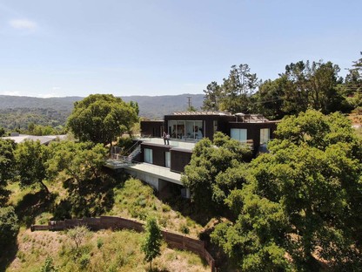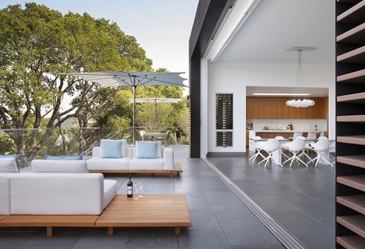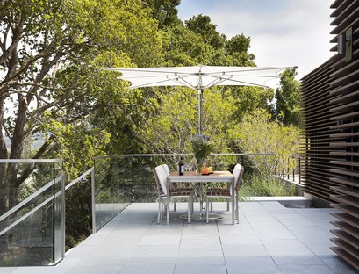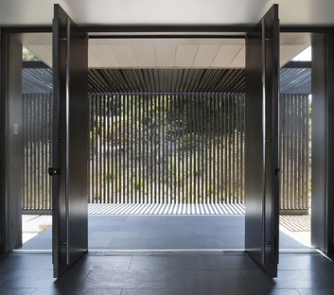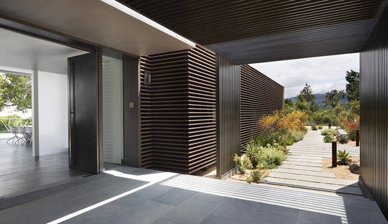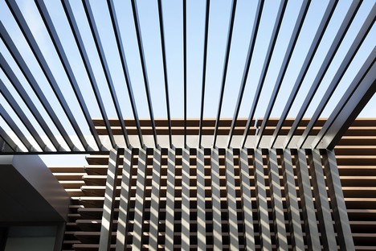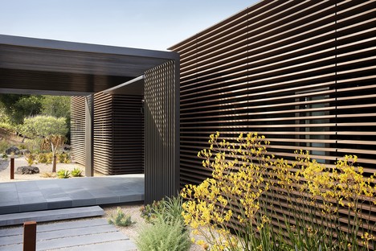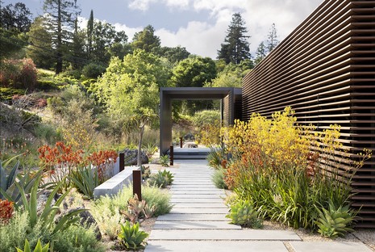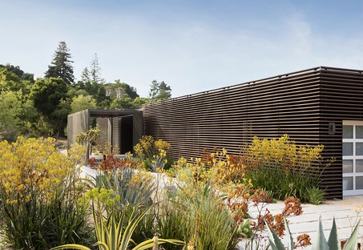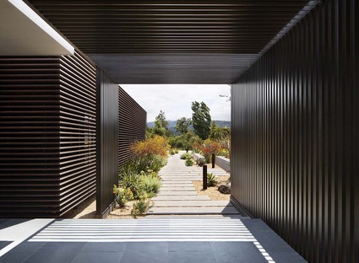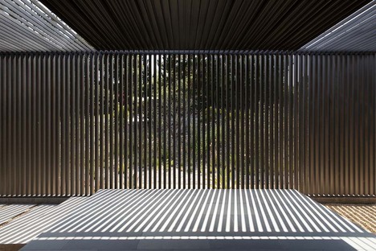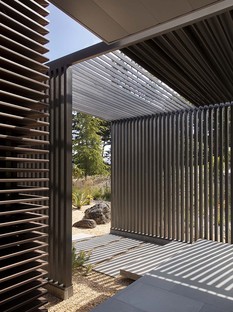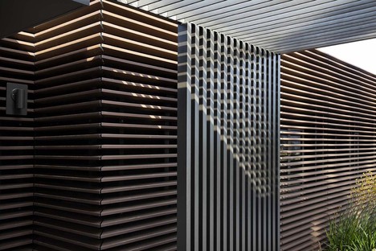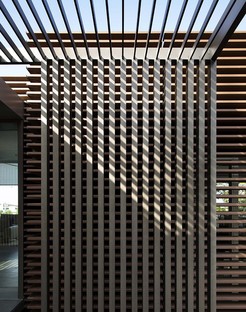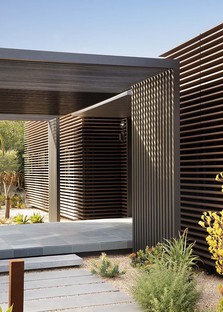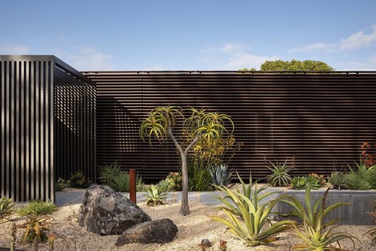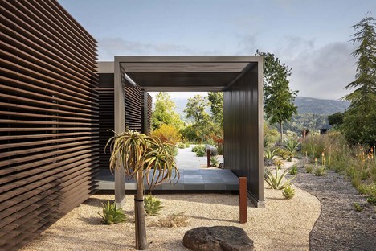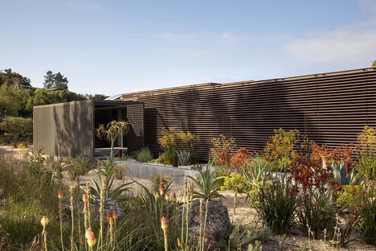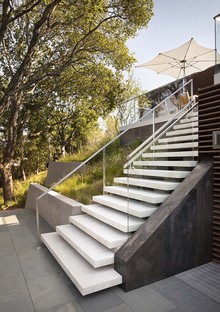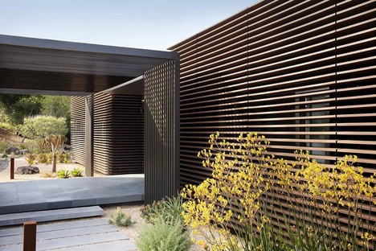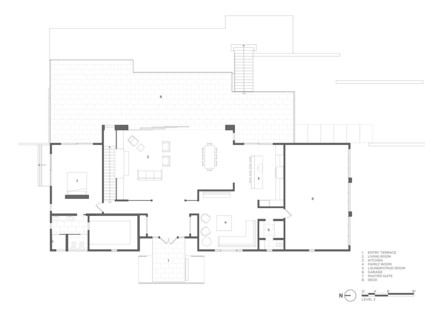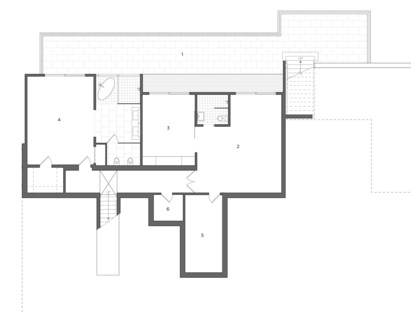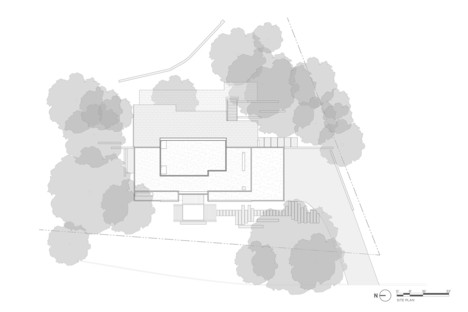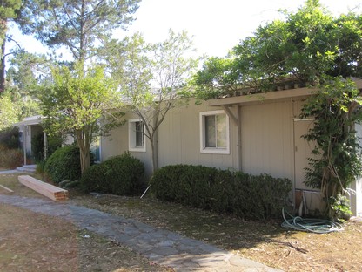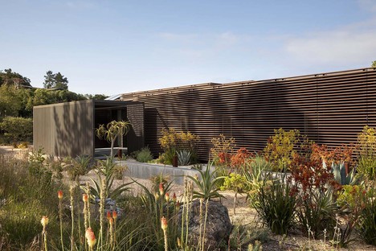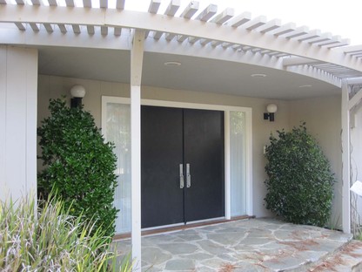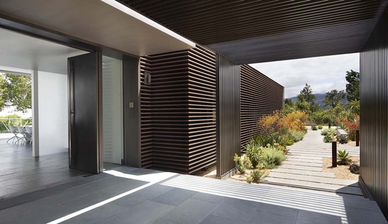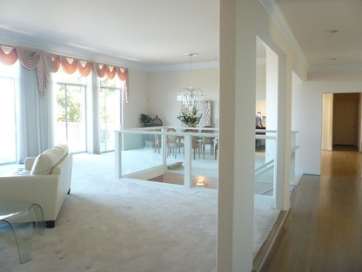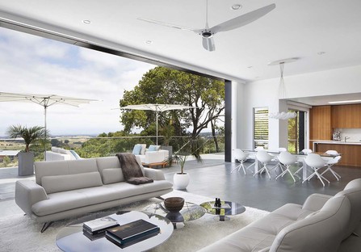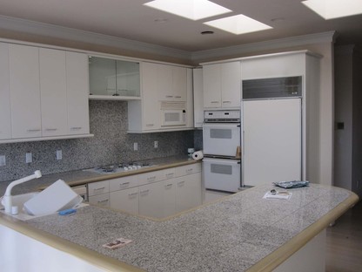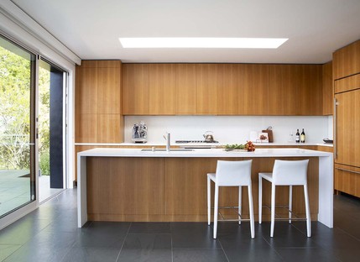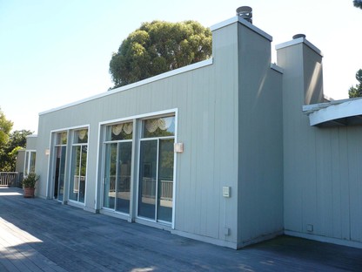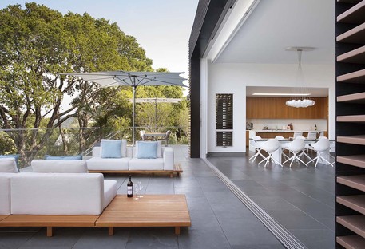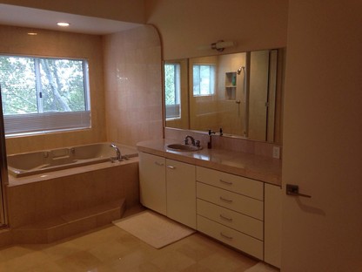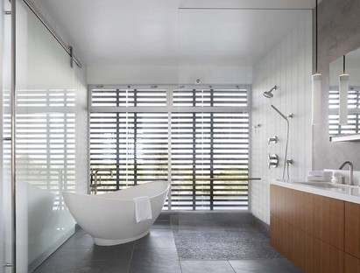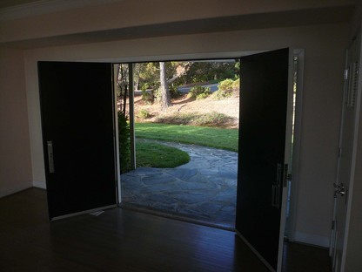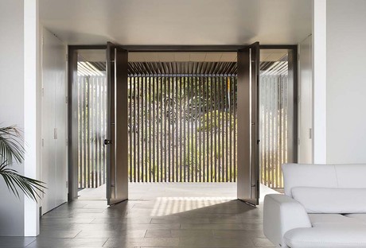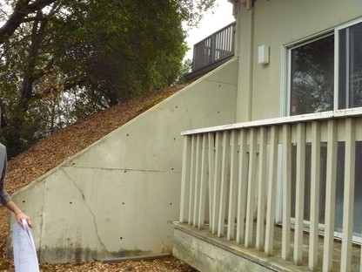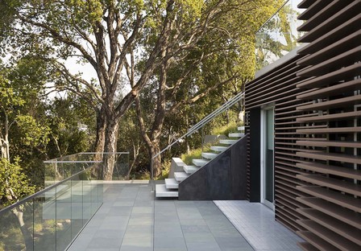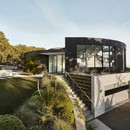19-06-2020
Feldman Architecture’s Tierwelthaus: modern comfort in the California wilderness
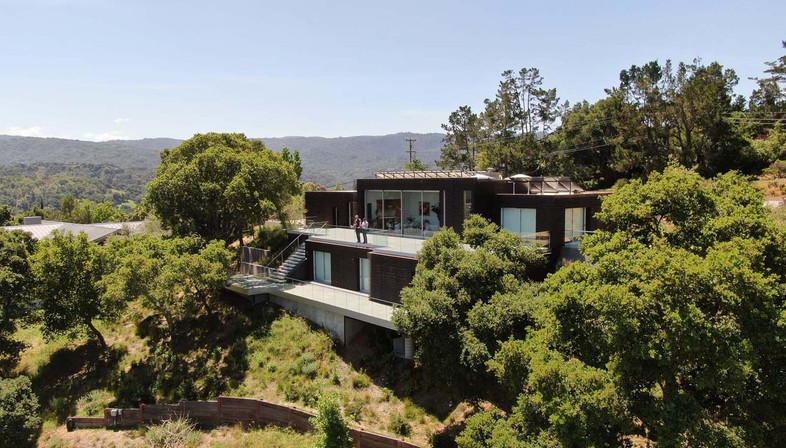
Despite its German name, Feldman Architecture’s latest new project is actually located in California, in the Portola Valley, about half an hour’s drive from Palo Alto. The private residence is named "Tierwelthaus", meaning "Wildlife house".
According to the architects, ”The name evolved from the unique relationship between the home and the land. A heavily used deer trail passes into the canyon to the north and a screech owl who had taken up quarters within the structure during construction now frequents the property. A pair of bobcats regularly patrol the yard, while birds and small creatures alike have built homes in the encompassing terrain.”
The house had already changed hands once, when it was only superficially renovated, on the outer façade and the upper level. When the current owners bought it, the 465-square-metre home revealed a major discrepancy between the first owner’s country ranch style and the contemporary additions made by the second owner. The new owners, a couple from New Zealand and the San Francisco Bay Area, wanted a house that would be modern, comfortable and spacious without requiring too much maintenance. Following the lead of the previous renovations, they decided to complete the changes that had been begun in the past, for simplicity’s sake and for economical reasons.
Tierwelthaus stands below street level, by a road with very little traffic on it. Feldman Architecture realised that the façade and the outside of the home should be raised higher to give it greater dignity on the western side, where the only opening is the entrance door, to protect the couple’s privacy.
On the opposite side, to the east, the house overlooks a vast panorama of luxuriant vegetation descending gently toward the southern part of San Francisco Bay in the distance. The interiors are designed to leave the view visible to anyone entering the home, even though they are on the opposite side of the house from the big sliding glass doors that form practically the entire eastern wall, beyond which are two big terraces, one for each of the house’s two levels. These terraces follow the lay of the land and create the impression of being in the middle of the vegetation which takes over the scene only a few metres away. Perfect for the "Wildlife home"!
The interiors feature large spaces with a small number of carefully selected furnishings. The choice of materials favoured the cleanliness of white on the walls, contrasting with parts covered in wood, such as the kitchen. The floor is covered with dark grey slabs.
The home’s outer façades are decorated with long horizontal wooden louvres painted a shade of brown that recalls the earth around the home, a choice dictated not only by the aesthetic need to establish continuity of the façades: the hot Californian climate requires ventilation and constant shade, easily obtained with this system. A minimal flowerbed has been planted just outside the door, hidden and covered by the same wooden slats at the top, adding privacy at the entrance to the home and on the short covered driveway leading to it.
The outer perimeter of the home is further decorated with a series of drought-resistant plants such as agave, cabbage trees and succulents inspired by the vegetation of New Zealand, establishing a visual ink between the home’s modern design and the native plants, which take over the sloping land a little further away.
Francesco Cibati
PROJECT INFO:
Completed: May 2018
Location: Portola Valley, CA, USA
Size: 465 mq
PROJECT TEAM:
Architects: Feldman Architecture https://feldmanarchitecture.com/
Structural Engineer: Sheerline Structural Engineers
Builder: John Rodhouse, Olivewood Inc.
Landscape: Surface Design Inc
Civil Engineer: Lea + Braze Engineering Inc
Geotechnical Consultant: Murray Engineers
Photographer: Paul Dyer










