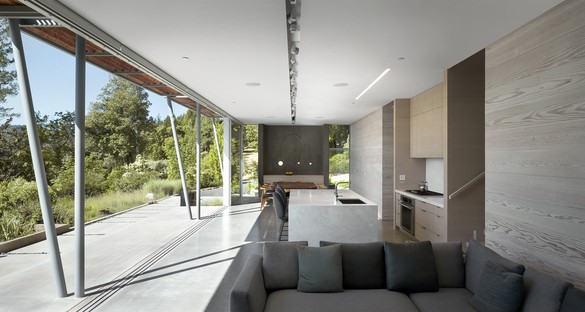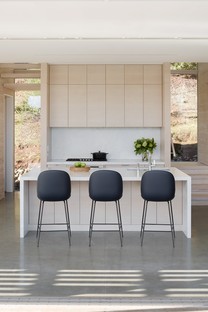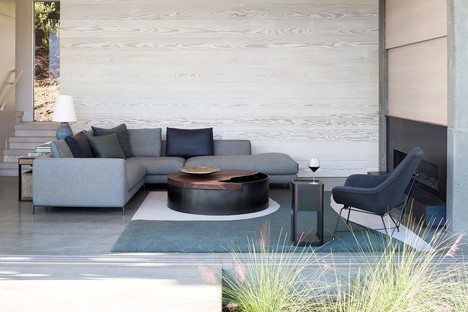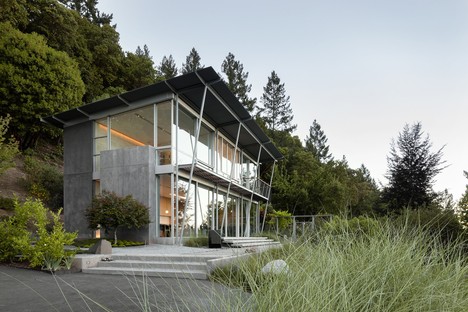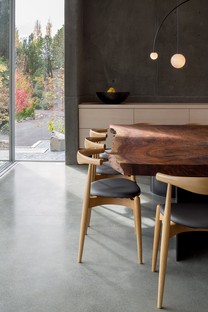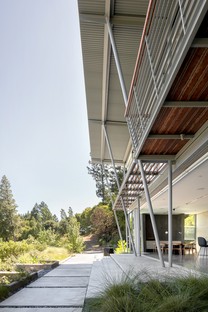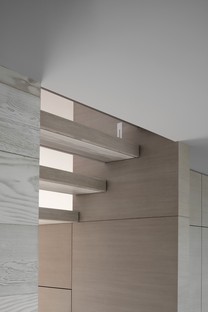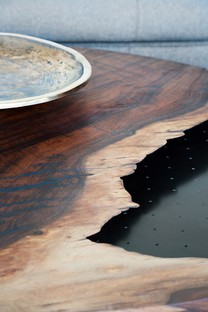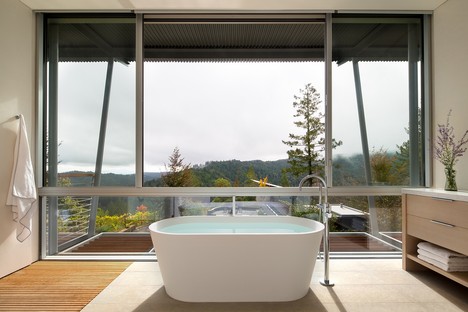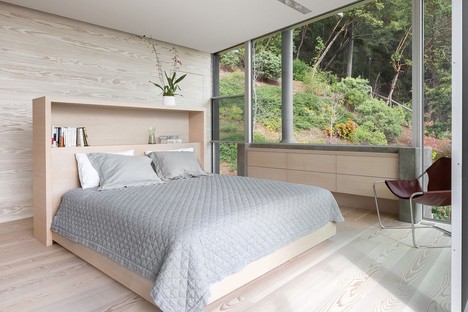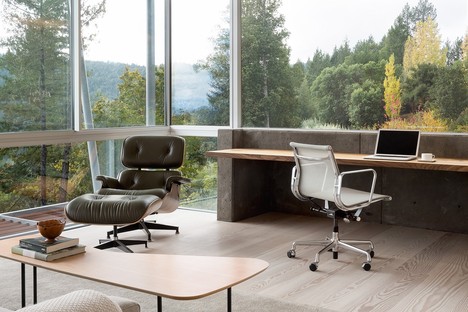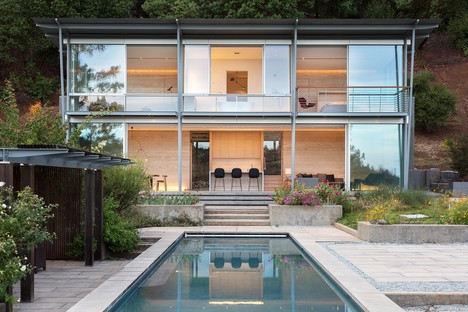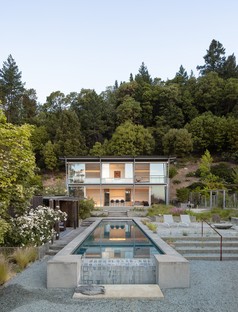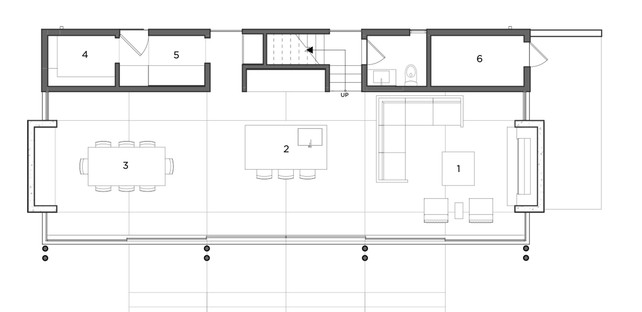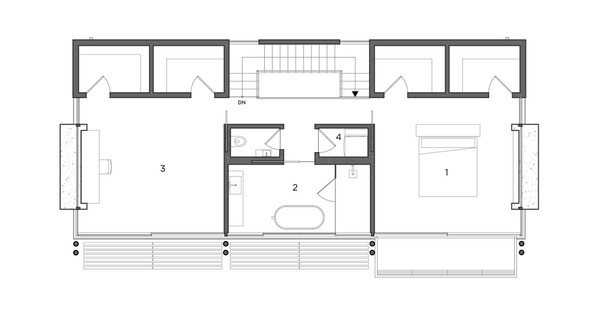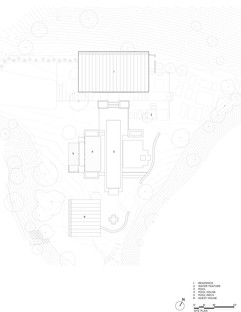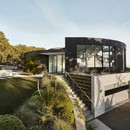20-11-2020
Feldman Architecture’s Sunrise
Sonoma County, California - US,
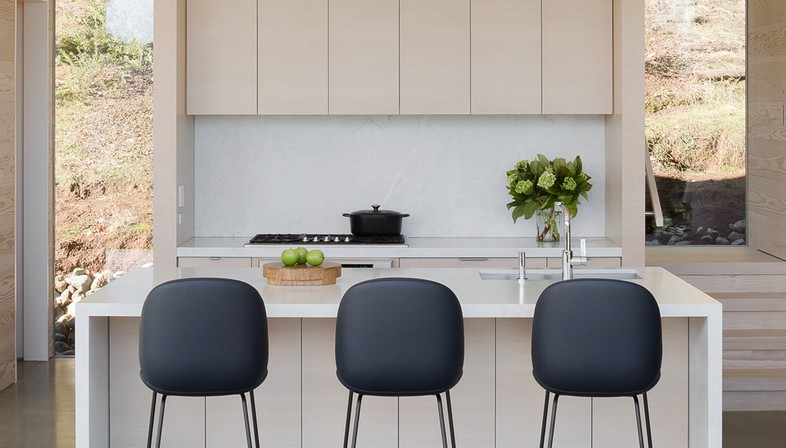
A recently retired couple asked Feldman Architecture to build them a home on a steeply sloped lot on the hills of Healdsburg in California’s Sonoma County, known world-wide for its wines. Before Feldman Architecture stepped in to build the home, called Sunrise, the couple already spent their weekends at the site, staying in a little prefabricated guesthouse and spending their time gardening and enjoying life outdoors.
The new home standing at the top of the sloped lot is spacious and brightly lit; the concept proposed by the owners, who have been fans of Feldman Architecture’s work for some time, was an "inhabitable garden pavilion": a modern, elegant glass pavilion in which they feel as though they are outdoors, with a fluid, gradual transition between outside and inside.
Sunrise is a metal structure on two levels covered with enormous windows. Eight round steel columns stretch upwards across the full height of two floors to support the thin corrugated metal roof. The metal parts of the structure are not concealed in any way, but contribute to the slender, lightweight appearance of the architectural composition. Two concrete forms at the back of the home’s eastern and western ends anchor the home to the site both visually and physically, containing service areas, utility connections and storage space.
The building’s cross section on its shorter side is a rectangular trapezoid, so that the slender front end of Sunrise opens onto a few wide, elegant steps leading down to a long, narrow swimming pool. This compositional expedient allows the reflections on the glass and in the water to multiply the image of the vegetation that grows in the rugged red soil dotted with stones. The part of the courtyard closest to the home and swimming pool is paved, with fine gravel in the gaps between the paving stones decorating the surface with geometric shapes.
But the most important feature for the couple is the garden, as they love gardening, views and open spaces. The architects write: "At its core, the inspiration for the home was creating a space for the homeowners to enjoy both the beauty around them and the charms of honest living. The seamless transition between interior and exterior living was a primary objective, due to the client’s propensity for horticulture. Glass walls on three sides of the home allow for a strong physical and visual connection to the landscape; including the adjacent gardens and orchards and the distant Mt. Saint Helena."
The design of the interiors is minimal, though without an overly limited colour palette. The owners, being "minimalist by nature", wanted simplicity, but without the starkness often associated with this style. Feldman Architecture reports how the materials were combined on the basis of light/dark dualism: the walls are covered with bleached Douglas fir, and the kitchen countertops and island are covered with white Carrara marble, while the floors are made of glossy concrete. Bronze, blackened steel and Claro walnut accents and details bring warmth and richness to the furnishings, balancing the austere look of concrete and steel.
Feldman Architects’ design choices, guided by the clients’ intentions, ensure that Sunrise’s simple forms, refined material palette and non-invasive location sit in perfect harmony with the powerful hillside landscape above California’s Sonoma Valley.
Francesco Cibati
Architects: Feldman Architecture https://feldmanarchitecture.com
Project size: 2059 ft2
Location: Sonoma County, California, USA
Landscape Architect: Arterra Landscape Architects
Interior Designer: Studio Collins Weir
Lighting Design: Pritchard Peck Lighting
Civil Engineer: Adobe Associates Inc
Structural Engineer: Strandberg Engineering
Mechanical/Electrical/Plumbing: Monterey Energy Group
General Contractor: Cello & Maudru Construction
Photography: Adam Rouse










