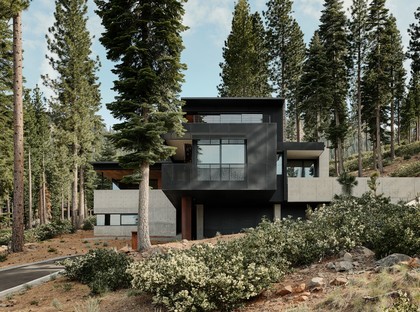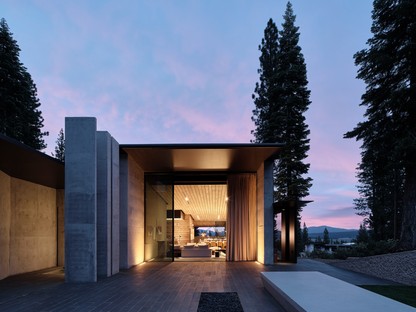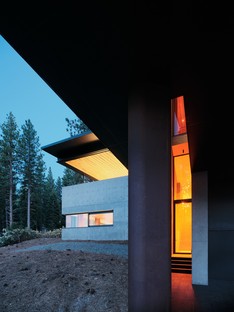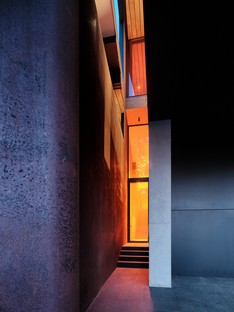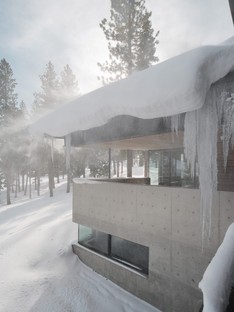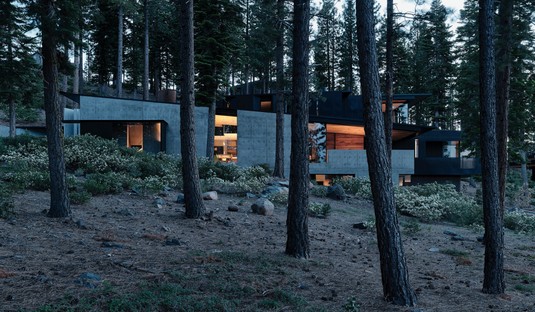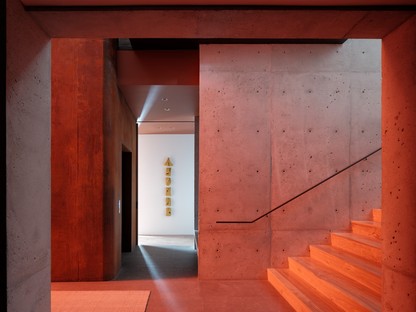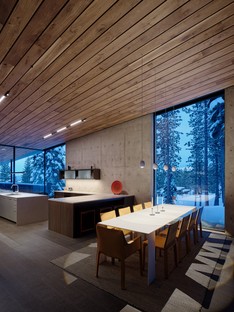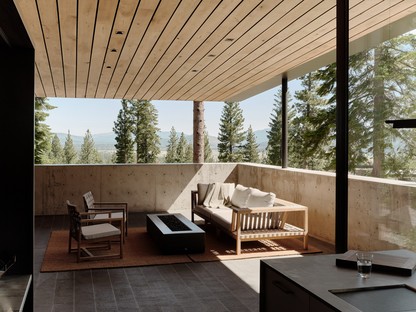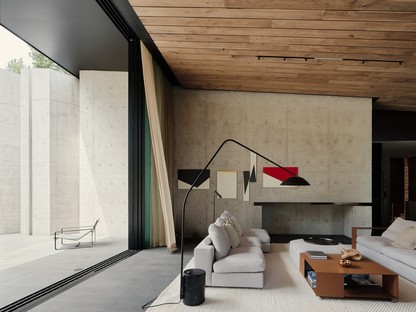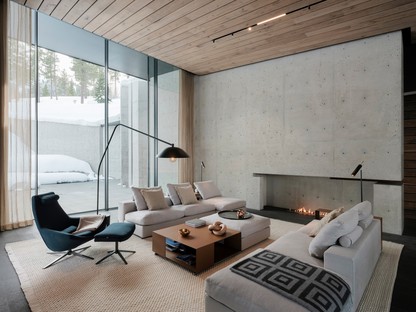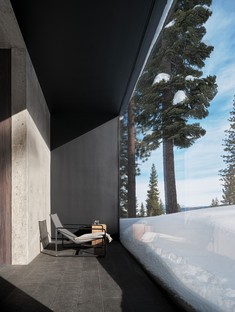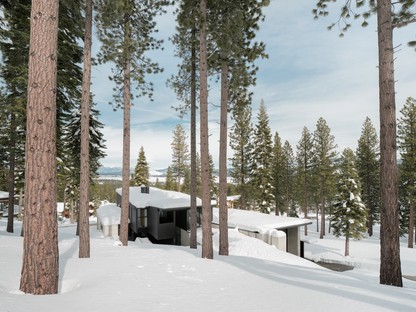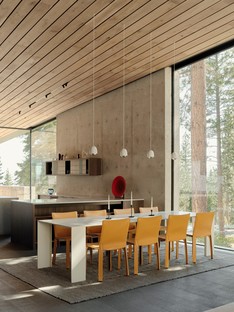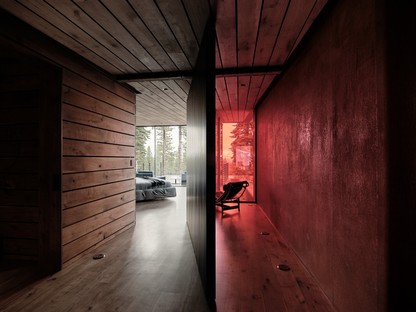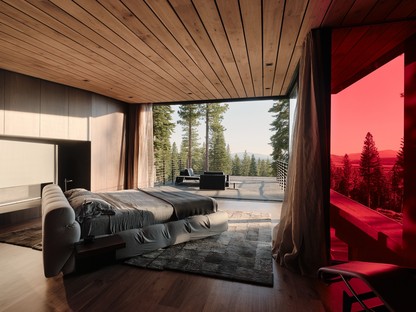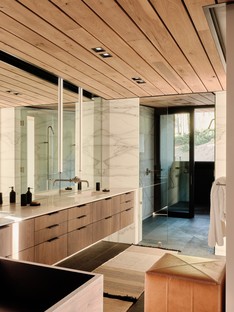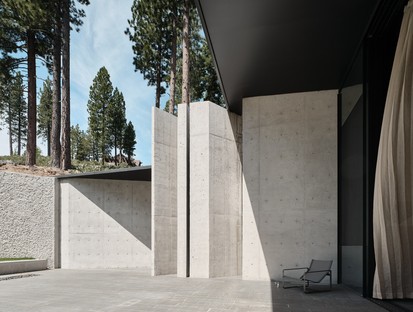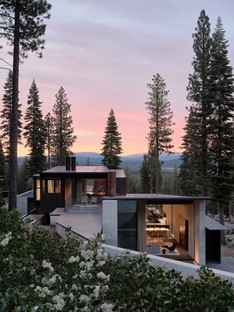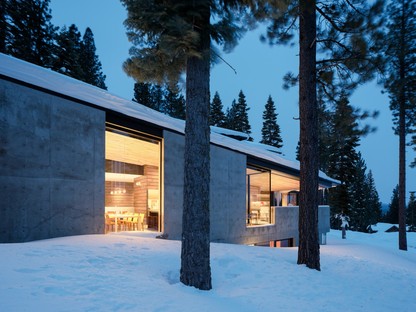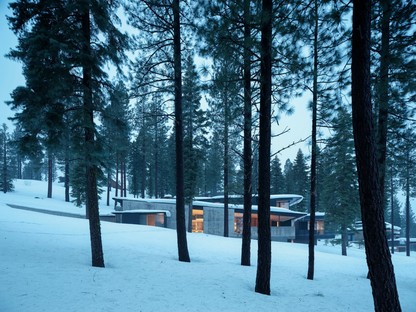16-09-2021
Faulkner Architects Lookout House, a minimalist house in Sierra Nevada

Lookout House is a minimalist concrete house designed by Faulkner Architects and built in California, specifically in Truckee, a town located in the mountains of Sierra Nevada. The house was built in an interesting landscape, along the slopes of an ancient extinct volcano and near the ski slopes, surrounded by coniferous forests typical of the mountainous territories of North America.
The geological and scenic appeal of the area had an important influence on the design, and the proximity of the ski trails prompted the architects to extend the load-bearing walls of the house to create direct access to the slopes. In fact, each load-bearing wall of the house extends out into the outdoor space following the natural slope of the land. The intention is to “root” architecture to the natural slope while designing pleasant outdoor areas, such as covered and uncovered terraces where people can live in direct contact with nature. The Lookout House thus serves as a refuge from which to enjoy the relationship with the natural environment and the enchanting panoramic views of the landscape, immersed in the muffled, white silence of winter or in the different colours of the other seasons, as suggested by the photographs taken by Joe Fletcher.
The natural slope on which the house is built, is inclined at about 20 degrees and faces north. It is an area surrounded by tall trees which, with their vertical lines, draw and outline the landscape. The heavy snowfall each year has shaped the landscape; the trees are devoid of branches in the lower part, and have made way in the undergrowth for manzanita, an evergreen shrub typical of this area.This is an interesting natural context, rich in life and biodiversity that the architects have been able to enhance, distributing the features and carefully choosing the points of view to be framed through large full-height windows. The spatial and distributive layout of the house takes into account the natural slope of the land and resembles that of a small mountain hut, with a main central space for living and preparing meals.
The interior and lighting design project was carried out by CCL Concept Lighting Lab. There is a continuous reference to the landscape and the natural context, both through the openings that frame important points of view, and in the choice of materials, colours and finishes. The cement, for example, is made using local sand and thus takes on the typical colours of the local land; the screen wall dividing the living area from the sleeping area is made from walnut wood typical of California; basalt was chosen for the floor, because it evokes the large boulders scattered across the surrounding landscape. There are also evocative references to the history of the place. The architects chose a full-height orange-red coloured window to complete the large central opening and recall the incandescent magma of the volcano that has shaped the area through the ages. Through the coloured glass, a warm, vibrant reddish light is cast into all the rooms in the house.
(Agnese Bifulco)
Images courtesy of Faulkner Architects photo by Joe Fletcher
Project Name: Lookout House
Location: Truckee, California, US
Client: private
Architects: Faulkner Architects www.faulknerarchitects.com
Project team:
Design team: Gregory Faulkner, Christian Carpenter, Jenna Shropshire, Gordon Magnin, Darrell Linscott, Breanne Penrod
3D Modeling: Garrett Faulkner
Consultant team
Architecture: Faulkner Architects
Interior and Lighting Design: CLL Concept Lighting Lab, LLC
Civil Engineering: Shaw Engineering
Structural Engineering: CFBR Structural Group
Mechanical, Plumbing and Electrical Engineering: MSA Engineering Consultants
Energy Modeling: MSA Engineering Consultants
Contractor: Rickenbach Development and Construction, Inc.
Photography: Joe Fletcher Photography
Tags: @faulknerarchitects @ cmpk_ @joefletcherphoto










