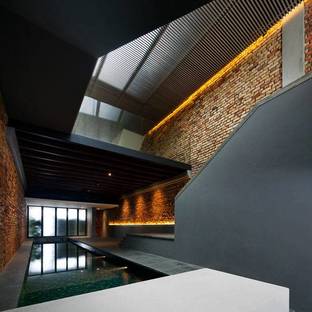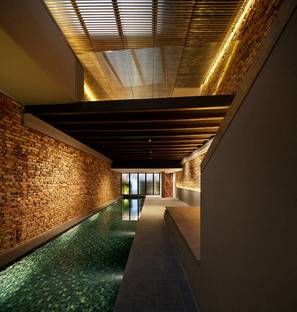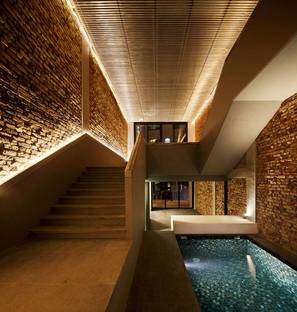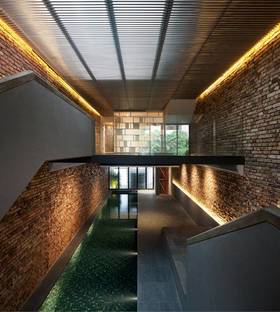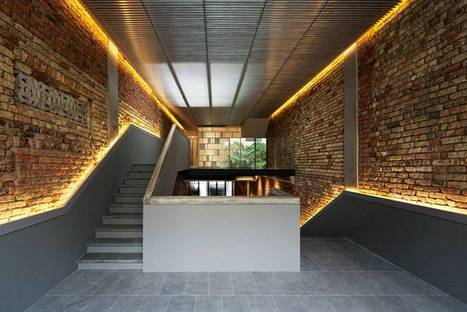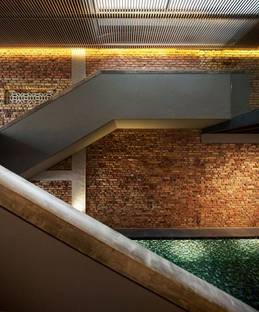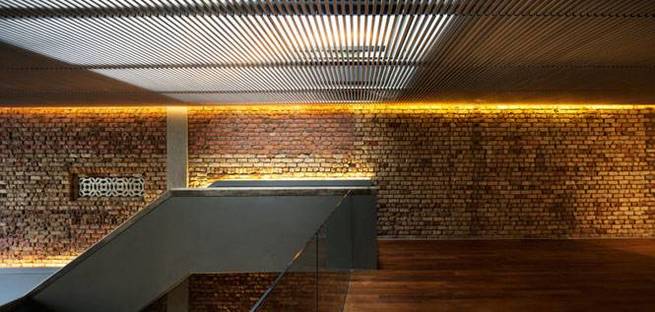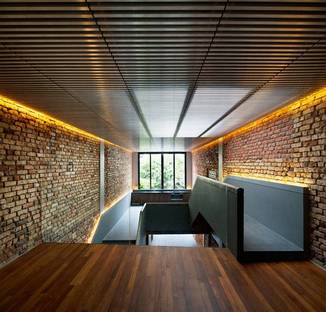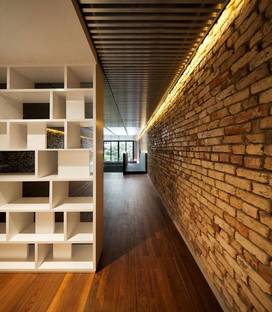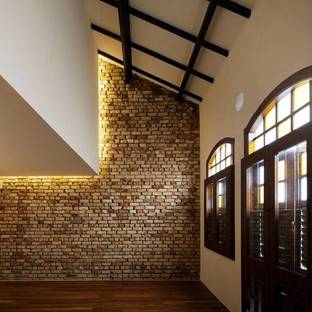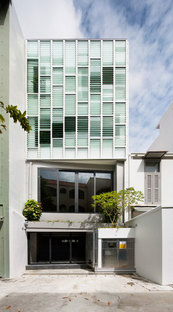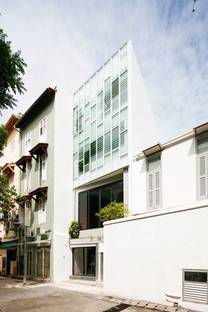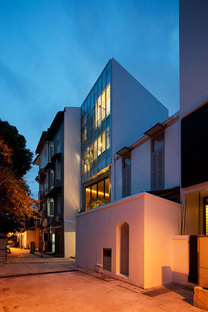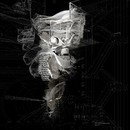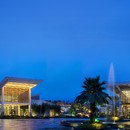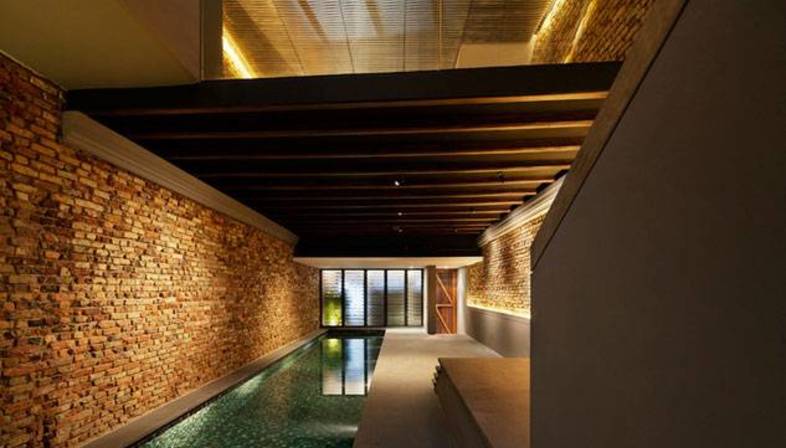 The design team from the two architecture practices, FARM + KD Architects came up with the design to restructure one of the shophouses in "The Lorong 24A Shophouse Series" project for Singapore''s Geylang neighbourhood .
The design team from the two architecture practices, FARM + KD Architects came up with the design to restructure one of the shophouses in "The Lorong 24A Shophouse Series" project for Singapore''s Geylang neighbourhood .Typical residential units in Southeast Asian cities, shophousesare long, narrow terrace constructions with natural light entering only from the front and back. Shops are located on the ground floor and the upper floors are for residential use.
For the Pool Shophouse, architecture firms FARM and KD Architects experimented with the spatial opportunities provided by the area and inserted new elements into the building. The architects used a series of looping staircases to seamlessly connect the different levels of the house. The length of the lot is visually accentuated by the long lap pool on the ground floor. Central to this layout is the empty core that visually connects the various spaces and allows the skylight at the top to bathe everything in natural light.
(Agnese Bifulco)
The Lorong 24A Shophouse Series by Figment
Project Pool Shophouse: FARM + KD Architects (Design team: Kurjanto Slamet, Tiah Nan Chyuan, Lee Hui Lian)
Location: Singapore
Gallery: Jeremy San
www.farm.sg
www.kdarchitects.net










