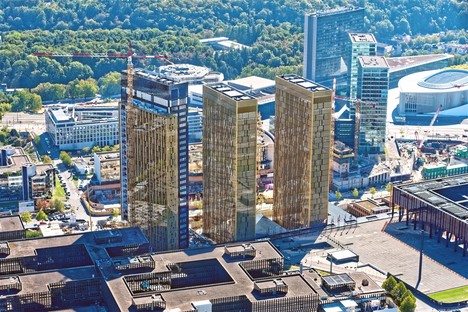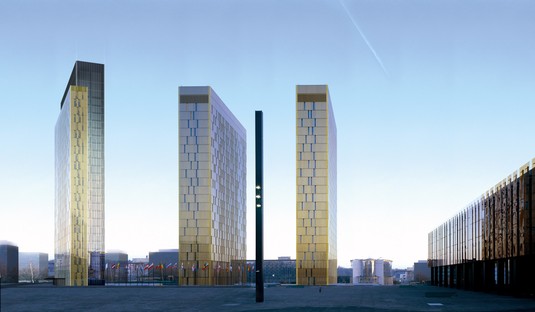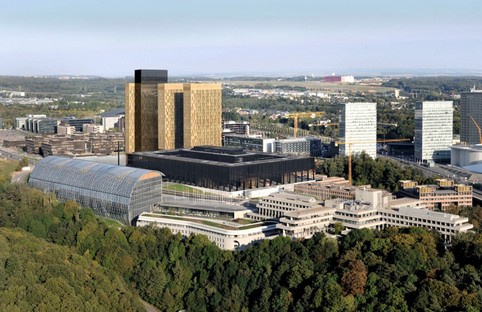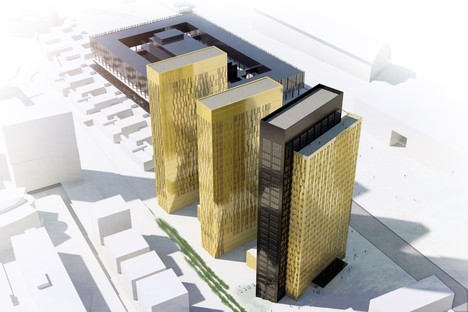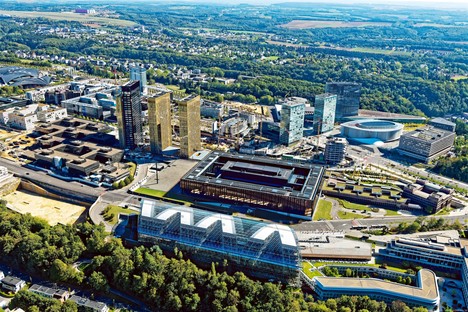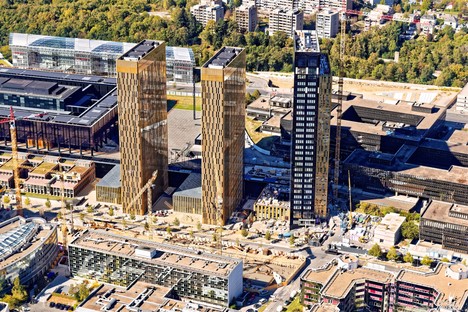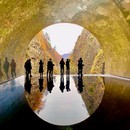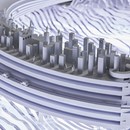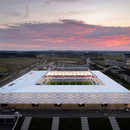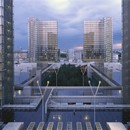09-09-2019
Dominique Perrault Architect Court of Justice of the European Union
Simon Schmitt, Georges Fessy,
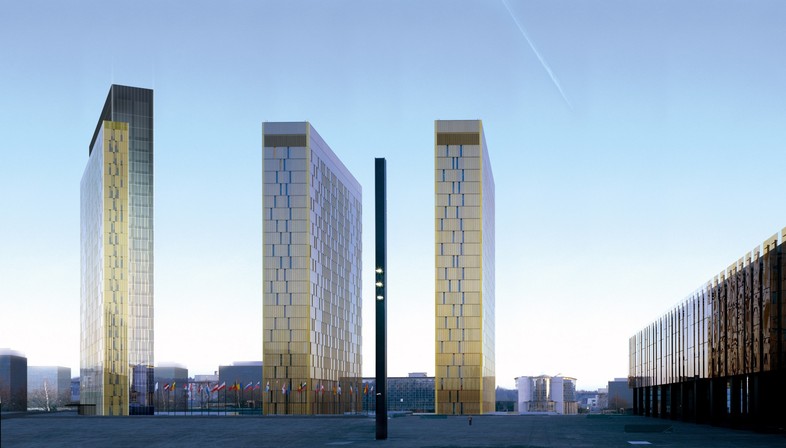
French architect Dominique Perrault has been a part of the history of the Court of Justice of the European Union for more than twenty years, designing both the fourth and the fifth expansion of this important European institution.
A series of meetings scheduled for September 18 and 19 and the exhibition “Spirit of laws, genius loci: the time of an architectural masterpiece. To build a courthouse for the European Union” mark the official opening of the third tower, concluding the fifth expansion on the Court of Justice of the European Union. The exhibition offers an important opportunity to look back over the important dates and key events leading to the establishment of the European Union in 1951, the year in which the first of the European institutions was created: the European Coal and Steel Community (ECSC), with only six member states. The construction of the architectural complex housing the courthouse began in 1973 to plans by architects Jean-Paul Conzémius (Luxembourg), Francis Jamagne and Michel Vander Elst (Belgium). This first building was followed by three expansions designed by Luxembourg architects Bohdan Paczowski and Paul Fritsch, and then the additions of the past twenty years, designed by Dominique Perrault with Gaëlle Lauriot-Prévost, for a European Union that now stands at 28 member states. The fifth expansion of the Court of Justice of the European Union revolves around a new tower containing the court interpreters’ offices, with new entrances and public spaces, including a viewpoint overlooking the area. The northeastern part of the site will also contain a "multilingual garden". The new project maintains continuity with the first two towers, built as part of the fourth expansion. The third tower appears to be formed out of two adjacent volumes, rotated slightly in relation to the orientation of the first two. The golden first volume recalls the look of the existing towers, while the second tower is made of black-enamelled glass, echoing the ring-shaped building surrounding the courthouse. The overall project completes the architects’ vision, providing a landmark for the whole area and evoking the events resulting in the foundation of the European Union.
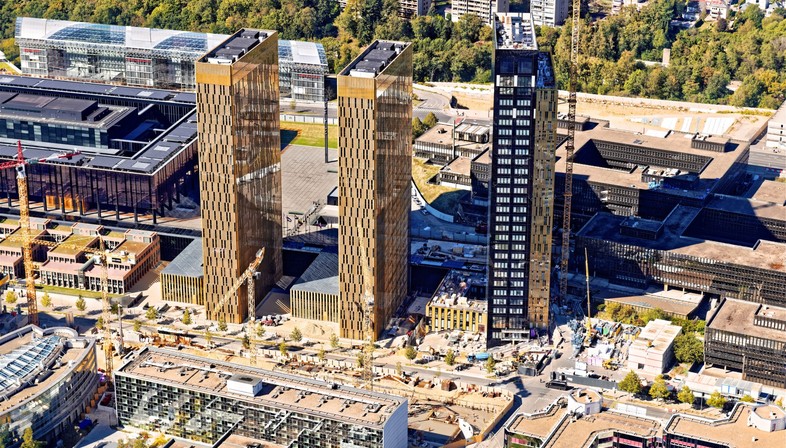
The exhibition organised to mark the official inauguration of the third tower looks back over the history since 1950 of the Courthouse’s architecture and the urban development of Kirchberg Plateau, the district northeast of central Luxembourg, capital of the state of the same name, where several European and national institutions are located. The fifth expansion of the Courthouse is part of an urban development plan which will also affect the evolution of Kirchberg Plateau from the home of European institutions into a true city neighbourhood, with homes, streets, avenues and public places. The exhibition illustrates the urban and architectural processes that have characterised the area in relation to the changes and growth of the European Union. Issues in architectural design and the functioning and role of this important European Union institution are also addressed in the exhibition catalogue.
(Agnese Bifulco)
Images courtesy of Dominique Perrault, photo by: Simon Schmitt (1, 5-6), Georges Fessy (2)
www.perraultarchitecture.com
www.gaellelauriotprevost.com
Data Sheet of the 5th Extension:
Date: 2014 (conception), 2016-2019 (construction)
Localisation : Kirchberg Plateau, Luxembourg
Site area : 10.000 m²
Built area : 50.000 m²
Built volume : 181.000 m3
Height of the tower : gilded part : 103m from the gallery level / 27 floors black part : 118m from the gallery level / 30 floors + technical terrace
Client : Ministry of Sustainable Development; Administration of Public Buildings, Luxembourg
Architect : Dominique Perrault, France
Art direction : Gaëlle Lauriot-Prévost, France
Project manager: David Agudo
Project team: Pedro Araujo, Marcello Biffi, Marine Girault, Anaïs Fernon, Lars Plugge, Leia Gorra.
Operational project management: SRA Architects, Paris / Jean Petit Architects, Luxembourg
Civil engineers: Ney & Partners, Luxembourg
Technical support engineers: Felgen et Associes Engineering S.A., Luxembourg
Energy experts: Sorane S.A., Switzerland
Acoustic studies: Betavi Ingénieurs Conseils S.A., Luxembourg
Façades studies: Terrell, France
Technical control board: Secolux S.A., Luxembourg
Safety coordinator: D3 Coordination S.A., Luxembourg
BREEAM certification: Pricewaterhouse Coopers, Luxembourg
Lighting expert: Jean-Paul Lamoureux
Environmental certifications: class AAA, passive level, according to the Grand-Ducal regulations,
«excellent» level according to the BREEAM certification.










