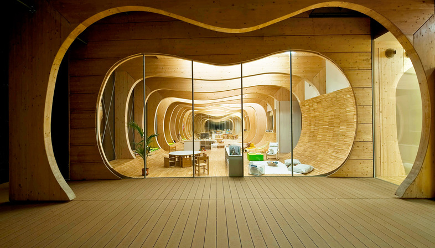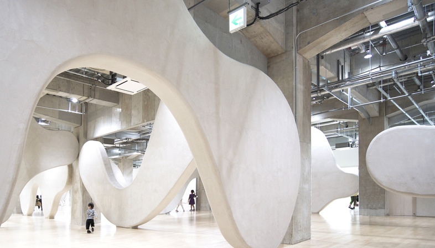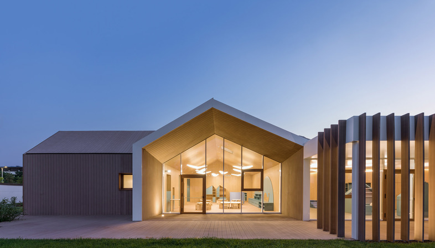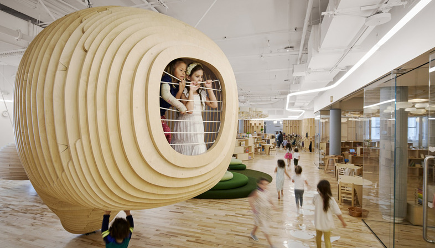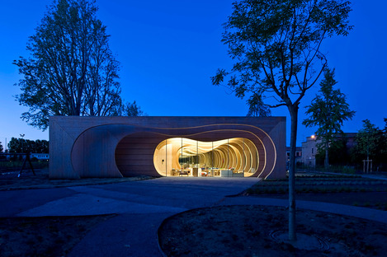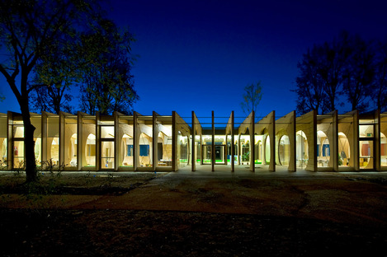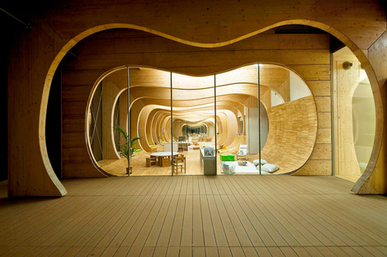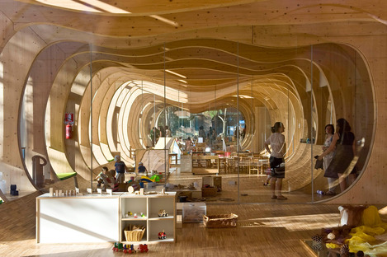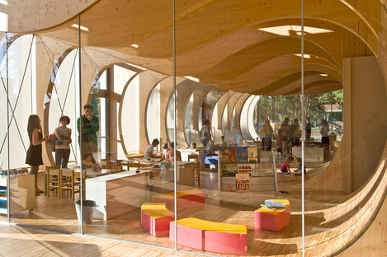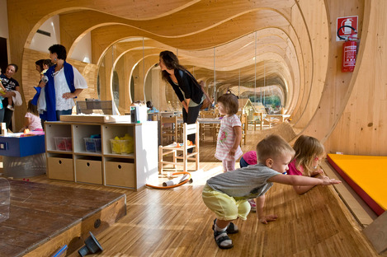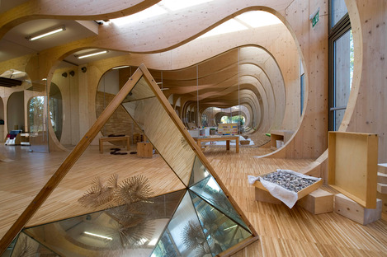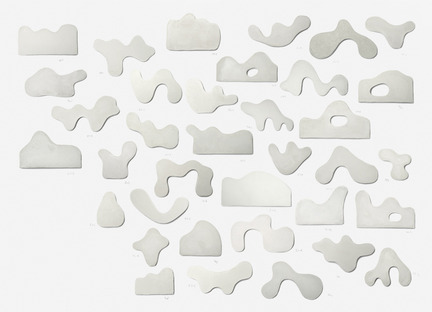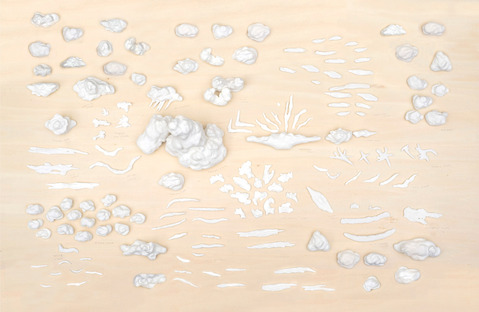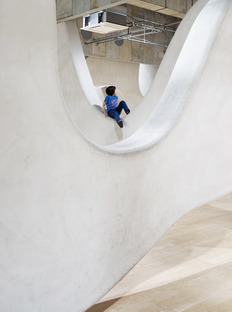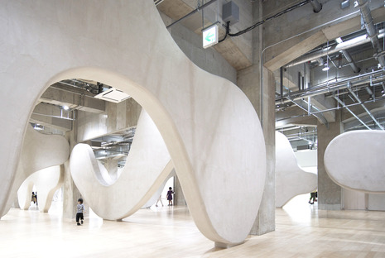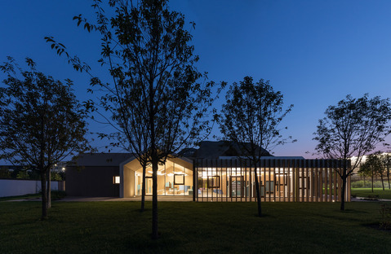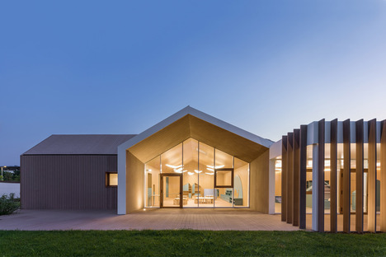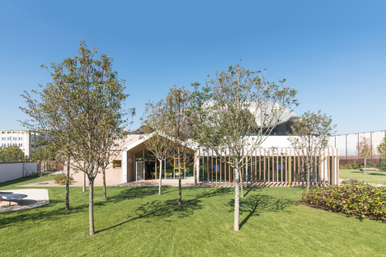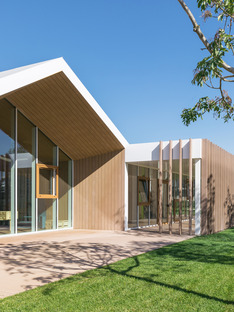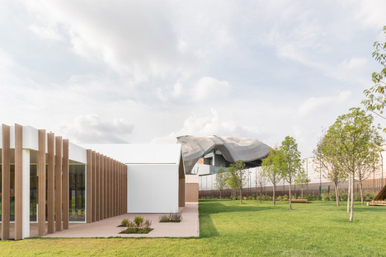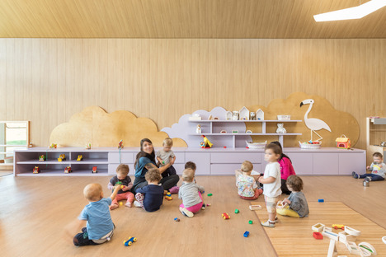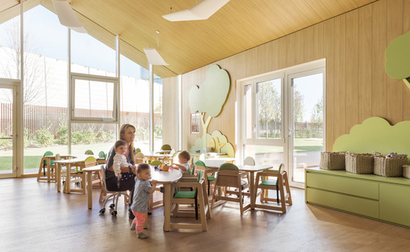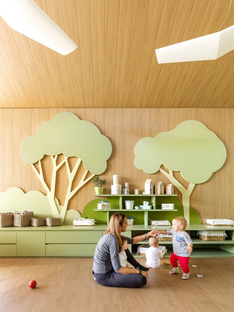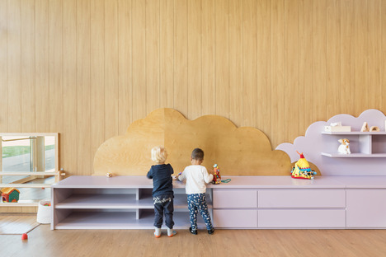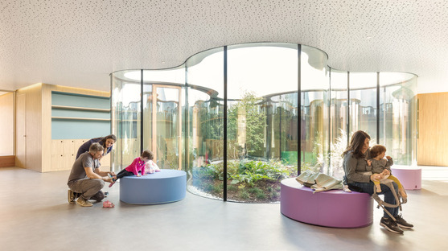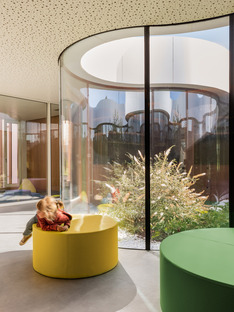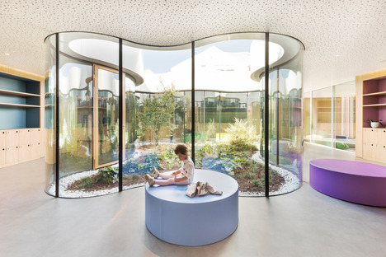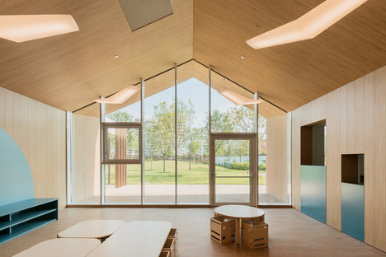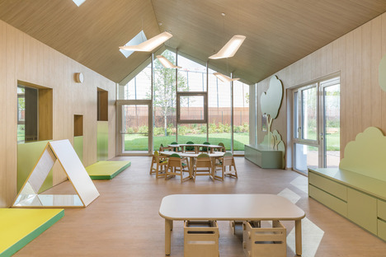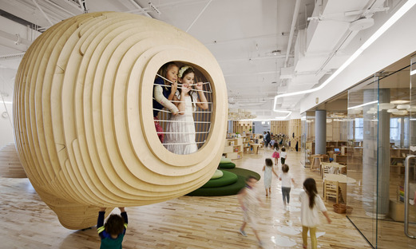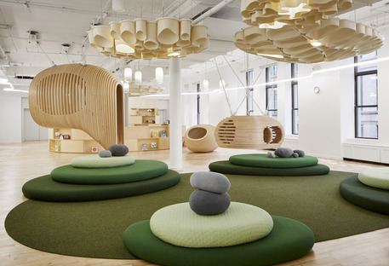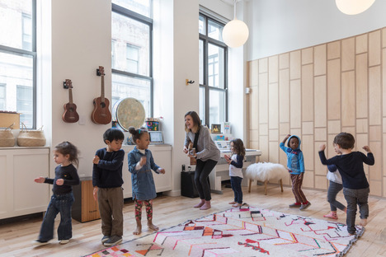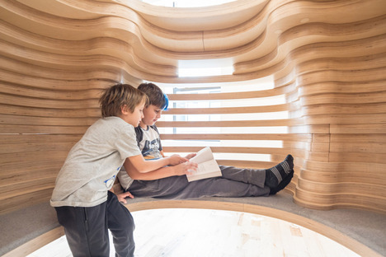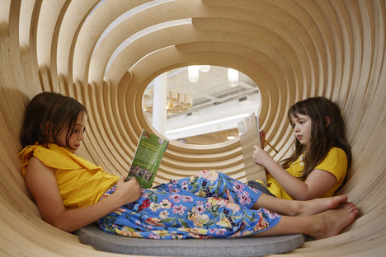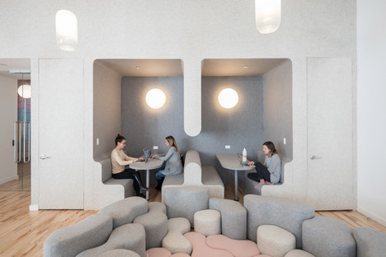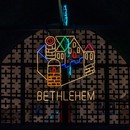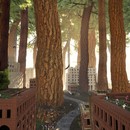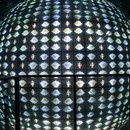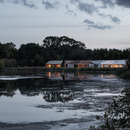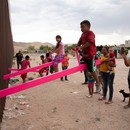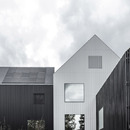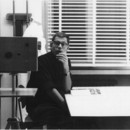09-06-2020
I WOULD LIKE TO GO BACK TO KINDERGARTEN
Mario Cucinella Architects MCA, Junya Ishigami, BIG – Bjarke Ingels Group, 02 Arch,
Atsugi, Giappone, Guastalla, Italy, Milan, New York, USA,
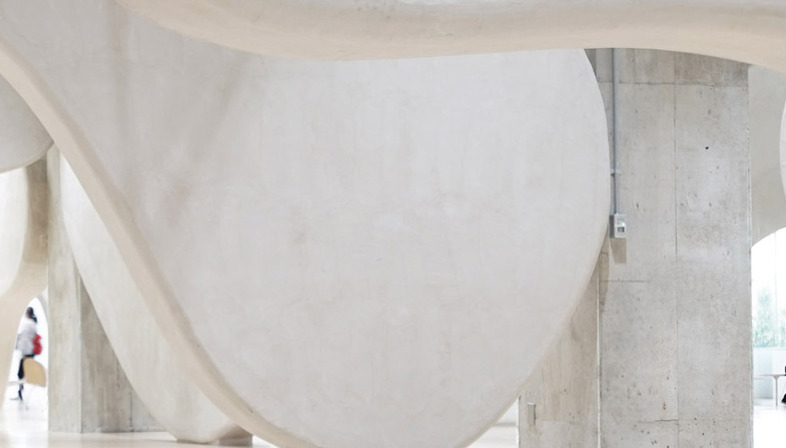 I am still young and I consider myself privileged in regard to my first years of elementary school, spent in Malaysia, in a black and white colonial house, surrounded by a large, exuberant tropical garden. In my class we were just a dozen classmates, coming from the most varied parts of the world, Spain, Korea, Brazil, Taiwan, Norway and we used to spend our days more outside than inside the classroom, in an inebriating atmosphere of discoveries and adventures. We were allowed to bring animals to school and there was someone who brought his albino python, as well as others, who came with a ‘friend’, a little less extravagant, a chameleon, a parrot or a small turtle. Although I was lucky enough to live unforgettable moments, I cannot avoid thinking that 'I would like to go back to kindergarten' when I see the freshness of certain contemporary projects, especially made by young architects.
I am still young and I consider myself privileged in regard to my first years of elementary school, spent in Malaysia, in a black and white colonial house, surrounded by a large, exuberant tropical garden. In my class we were just a dozen classmates, coming from the most varied parts of the world, Spain, Korea, Brazil, Taiwan, Norway and we used to spend our days more outside than inside the classroom, in an inebriating atmosphere of discoveries and adventures. We were allowed to bring animals to school and there was someone who brought his albino python, as well as others, who came with a ‘friend’, a little less extravagant, a chameleon, a parrot or a small turtle. Although I was lucky enough to live unforgettable moments, I cannot avoid thinking that 'I would like to go back to kindergarten' when I see the freshness of certain contemporary projects, especially made by young architects.Playful environments where outside and inside interpenetrate, alternating recreation, sport and learning in contexts that, stimulating imagination and creativity, offer scenarios that exude magic. In the belly of the whale, in small houses scattered among vegetable gardens, fruit trees, fences with animals, some children of today are invited to discover the unexpected. Abstraction and reality contribute as key elements of education, the fairy tale helps to enter reality and triggers the spark of a new cognitive creativity while the experience in contact with natural elements helps to grow more responsible, aware of a heritage that must be protected and maintained. These two moments are both nurtured with the same concern and, if it is important to learn how to take care of a small plant, it is equally important to learn how to stimulate a fantasy that will color life even as adults.
It was the studio MC A of Mario Cucinella with the famous municipal nursery school of Guastalla, 'La Balena’, ‘The Whale’, to inaugurate a change in Italy, ‘desecrating’, in a certain sense, a traditional institutional image expressed with the austerity of a rigid formal language. The attempt was to rethink the concept of the past, that education should preclude fun, and to reorganize the formal aspect of educational spaces. According to Cucinella "the building is already in itself a form of education”, responsible of giving an imprint to future generations, a space from which to start exploring the world. In this case the new building, with the captivating sequence of laminated structural fins, interrupted by intermediate glazed areas, will ensure a spontaneous dialogue between inside and outside allowing to observe seasonal changes, natural phenomena that alternate. It will welcome and embrace, with the enveloping sinuosity of the curving timber walls and partitions, a configuration that will reassure children and make them feel protected as inside the mother’s womb. The tangible reference to 'The Adventures of Pinocchio', colors everything with the pastels of fantasy, adding a touch of sweetness and making kids feel inside a fairy tale world, so dear to them.
The educational system for the youngest has been conceived mostly in this way in many countries abroad: an environment tailored on their needs, where they will get used to experiment and discover the world without impositions but through solicitations of an intelligent formula, embracing play, adventure and knowledge. There are kindergartens that probably have been inspired by a boy flying through the clouds. A red balloon carried him over the roofs of his city, letting him live extraordinary experiences. It is true that the situation was that of the post-war period, gray and depressing, in a ruined neighborhood of Paris and that the bright red color, chosen in the short film by Albert Lamorisse, deliberately acted as a strong counterpoint to the sad dominant, pervading monochrome, representing a yearning for brighter moments, but it is also true that Pascal and Sabine, the two children protagonists, represent the resilient innocence, typical of childhood, which does not give up reading the world through the lens of fantasy and has the ability to transform a banal opportunity, like a common balloon, into a wonderful journey, full of enchanting discoveries.
Maybe Junya Ishigami, inspired by this wonderfully poetic film, had in mind the metaphor ‘flying is dreaming’, when he designed his 'Cloud Garden', kindergarten and assistance center on the ninth floor of a skyscraper in Atsugi, Japan. In a fluid space, between warm shades of wood and mortar, recalling the light pinkish face powder, in a “multilayer tangle" of successions and alternations of curved shapes with smooth edges and rounded corners, a section of cloud-dense sky has been recreated. The children will chase each other, will have fun, do things and perhaps they will dream in a dimension reminiscent of the one experienced by the little Pascal. They will meet imaginary friends and with great pleasure will learn to grow, remembering this great freedom and happiness.The environment was conceived "with gentleness as if drawing a sketch in the air", says the young architect and the result is a mysterious context to explore, imbued with an extremely sweet flavour and a general sense of levity which wants to be an invitation to tickle and let the creativity of the little guests run loose without brakes.
Junya Ishigami+Associates - Cloud Garden
Considering many proposals of kindergartens and elementary schools that have been realized in recent years, come to my mind the sets of extremely refined taste of great childhood directors, such as, for example, Truffaut, capable to propose a scenography that reflects the inner richness of the children. Everything is planned to allow living pristine moments of innocence, enhancing the most beautiful features one can imagine: simple geometries, which could be drawn by the children themselves or created by folding a piece of paper, according to the art of origami, appear with the most captivating names, the 'Nest in the Woods', 'the Beehive', 'the Daisies', ‘Pastel Color’, 'the Cherries'. Motifs of insects and animals accompany the days that are spent for the most part in the meadows, in the fragrant groves and vegetable gardens that surround the small buildings and, when tired, the kids let themselves be lulled by the natural light strawberry and pistachio hues of the interiors.
I find that are especially the under 40s, such as Ishigami, who strive with real enthusiasm, with extremely lovable and pleasing ideas in order to offer to the children the best moments of intense light-heartedness, with an evident desire to bestow memories that will accompany them even when they grow up.
These generous givers of unforgettable moments are themselves dreamers and remember a childhood full of enchantment? Or do they behave in this manner because they fear that the current world, so frantic and materialistic, tyrant towards our free time, will not leave the possibility of raising our children with the desired indulgence?
The problems that afflict our society seem all expressed in a sustainable architecture for the infancy, which seeks to make children appreciate, through a new strategy of teaching, the beauty and fragility of our plant and animal universe, currently so compromised. This is what aims 'Babylife', a project that has been realized for children from 0 to 3 years of age, by two young architects, Ettore Bergamasco and Andrea Starr-Stabile, of 02 Arch studio: a group of small, tiny houses, surrounded from three thousand square meters of garden, bordering CityLife urban park, and searching contact and green continuity on a very small scale. Everything is rigorously certified eco-sustainable, attentive to the health of the little ones. Constructed entirely in wood, with the optimization of natural lighting and the greatest possible reduction of the artificial one, the work dedicates careful research to shapes, materials and colors to help and stimulate the sensorial and cognitive explorations of the kids. Softness and smoothness are the qualities and prerogatives of the materials that make up the furniture, with the intent to guarantee not only physical but also metaphorical protection from any type of collision and contrast that can hurt.
02Arch - BabyLife
The objects that complemented the educational institution today have completely changed, adapting to the new teaching approach: small single or double desks have been replaced by small ring-shaped tables which invite for choral participation and collaboration. There are ambiences where the walls that once delimited the classes disappeared and the different ages help each other and share the day in a very familiar setting, created in a certain way also by huge cushions, scattered here and there, where they can play or lie down together with the teachers who become part of the group.
Bjarke Ingels, of Big studio, has arranged all these new transformations in a kind of compendium when he created in 2018 WEGROW school in New York City for WeWork client. "Playful and transparent", an attractive open-plan classroom welcomes with evocative references to the natural environment, trying to "undo the compartmentalization often found in traditional school environments": very large round cushions, of various sizes and shades of green, alternating with other gray ones, scattered like large pebbles along the wooden floor, encourage to partecipate in the most varied range of activities, from playing, reading, yoga, dance, martial arts, trying to involve all children aged three to nine through a frame that greatly helps interactivity. Organic shapes characterize the environment in accordance with a very free program that favors everyone's inclinations and passions. According to the American system, students are helped to start their career paths from an early age, supported by one-on-one mentoring sessions and guided individually by an expert. The arts and creativity are "strongly emphasized”, but it has been considered also the "exploration of subjects such as mathematics, sciences, social studies and the arts of language”.
BIG - WEGROW
Everything is really very well organized but sometimes I think that exceeding in providing too many input and inducing more and more early to acquire knowledge ultimately represent a sort of imposition, which tends to shape within pre-packaged formulas still fresh and untouched minds. It would perhaps be better if from the beginning were assigned responsibilities and duties within a group that prefigures the society of tomorrow of which each of these children will be part and play a role. It is precisely in these moments of formation that an autonomy of respect for the others develops and a socialization based on a civil behavior must be encouraged.
Our architects are playing a role of fundamental importance regard to the structural and formal proposal of a new preschool, now it is the educational system that must strive to lay the foundations for everyone's participation, through collaboration, emulation and a lot of tolerance. These are, in my opinion, the premises of the exemplar kindergarten that I hope will shape the children who will be the men of tomorrow.
Virginia Cucchi
Credits:
Project: MC A Mario Cucinella Architects- https://www.mcarchitects.it/
Team: Mario Cucinella, Marco dell’Agli (responsabile di progetto), Alberto Casarotto, Irene Sapenza, Alberto Bruno, Yuri Costantini (modello)
Location: Guastalla, Reggio Emilia, Italia
Images courtesy of Mario Cucinella Architects MC A/ Photographer Moreno Maggi (images 1-7)
Cloud Garden Nursery
Project: Junya Ishigami+Associates- http://www.jnyi.jp/
Team: Junya Ishigami, Kei Sato, Taeko Abe, Shuma Tei
Location: Atsugi, Japan
Images courtesy of Ishigami (cover, images 8-11)
BabyLife
Project: 02 Arch - https://02arch.it/
Client: CityLife, Comune di Milano
Team: Ettore Bergamasco, Andrea Starr Stabile, Elena Bigioni, Annalisa Desole, Francesca Pedrazzi, Enrico Serventi, Francesco Caliò, Martina Cicolari, Laura colosi
Location: Milano, CityLife
Images courtesy of 02 Arch, photos by DSL Studio, Delfino Sisto Legnani, Marco Cappelletti. (images 12-25)
WEGROW
Project: BIG – Bjarke Ingels Group big.dk
Client: WeWork
Project Leader: Otilia Pupezeanu, Project Architect: Jeremy Babel
Team: Bart Ramakers, Douglass Alligood, Erik Berg Kreider, Evan Saarinen, Fabian Lorenz, Filip Milovanovic, Florencia Kratsman, Francesca Portesine, Il Hwan Kim, Jakob Lange, Ji Young Yoon, Kristoffer Negendahl, Josiah Poland, Megan Ng, Mengzhu Jiang, Ryan Yang, Stephen Kwok, Terrence Chew, Tore Banke, Tracy Sodder
Collaborators: WeWork, Environetics Group Inc., Cosentini Associates, William Vitacco Associates Ltd., Digifabshop, Bednark Studio, LAUFEN, Ketra, Febrik
Location: New York, USA
Images courtesy of BIG, photos by Dave Burk (images 26, 27, 30, 31) Laurian Ghinitoiu. (images 28-29)










