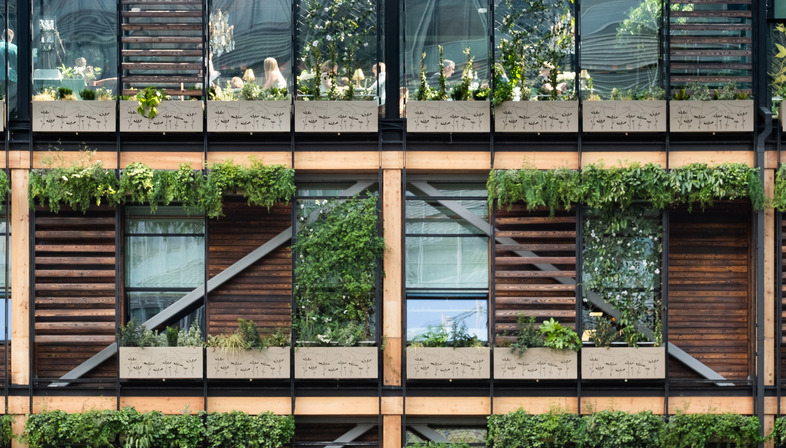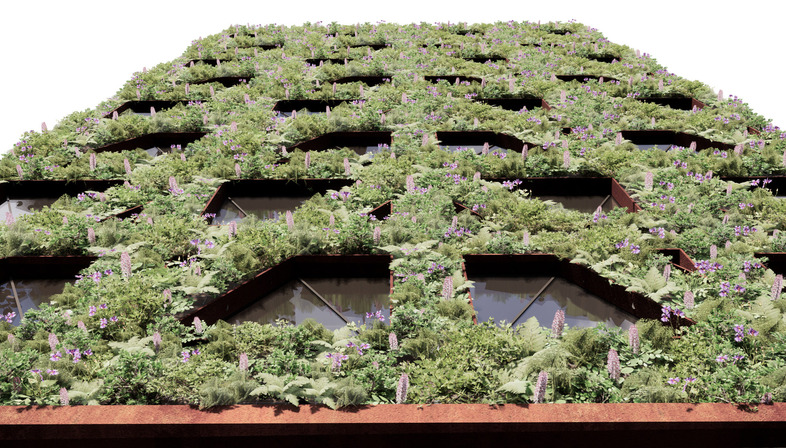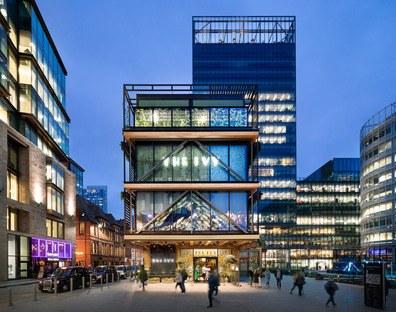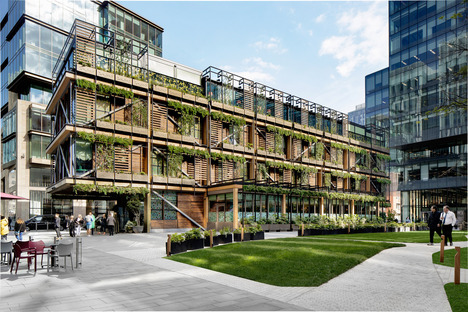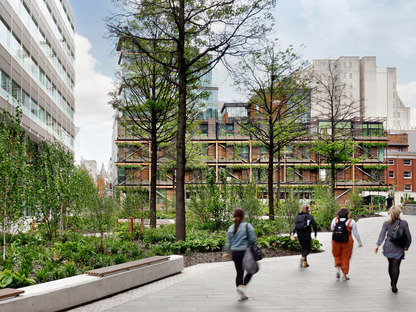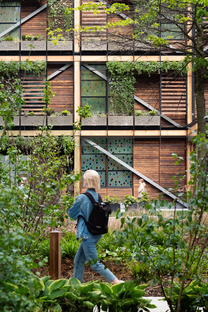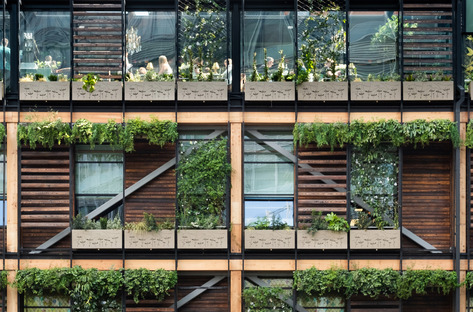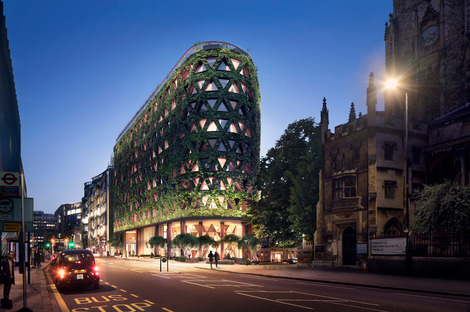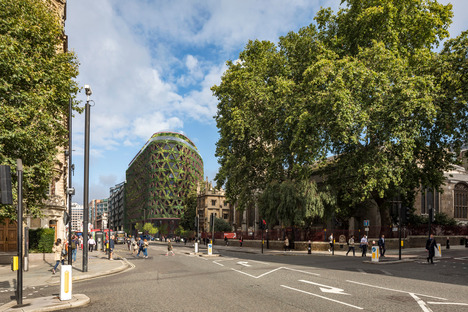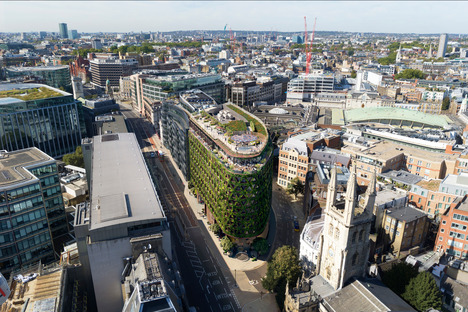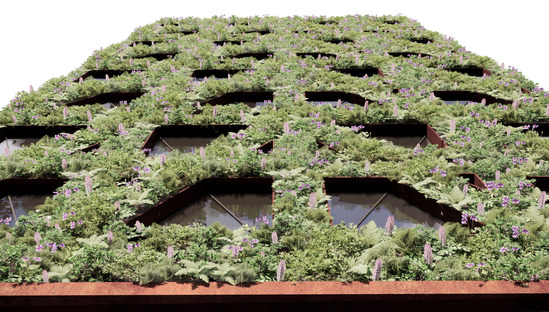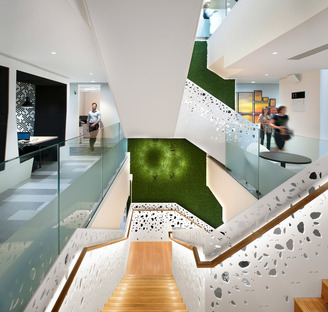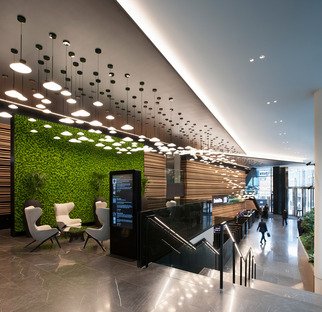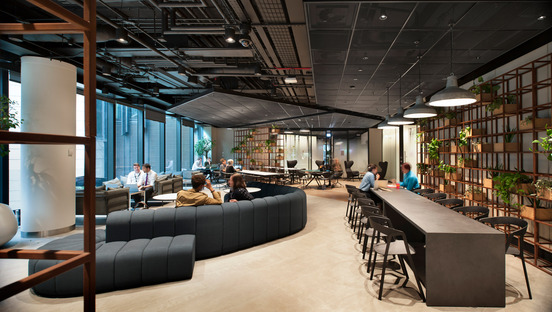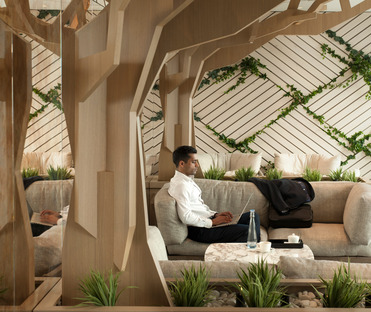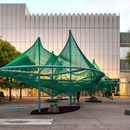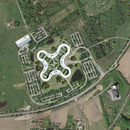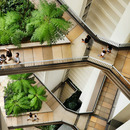25-02-2020
ONSTAGE: INTERVIEW WITH SHEPPARD ROBSON
Sheppard Robson,
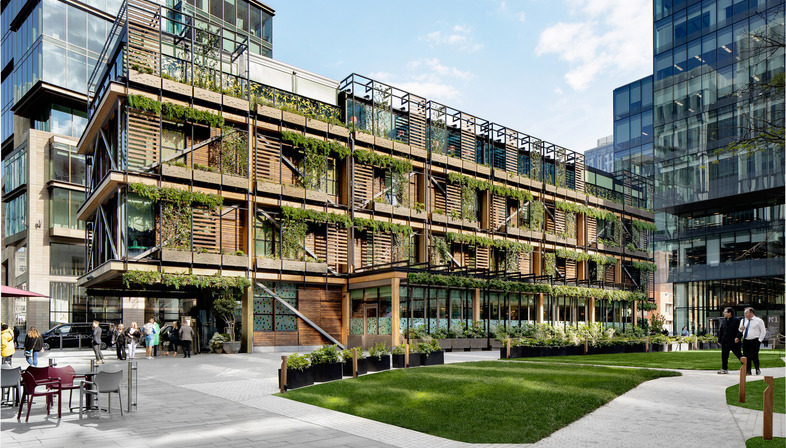
Sheppard Robson firmly believes in the importance of a responsible sustainable innovative design, not only from now but from the moment the studio was born, in 1938, years when people were not talking with much fervor and much concern about environmental damage and rising global warming levels. No building or public work is considered a successful architectural intervention if it does not offer credentials suitable for nurturing environmental, social and economic sustainability. The practice, based in London, Manchester and Glasgow, includes award-winning architecture, interior design and masterplanning projects around the world, embracing different typologies, from education to residential, healthcare, science, offices and retail.
An ethos of openness characterizes and unites as a leitmotif the interiors that have been designed for universities, headquarters and campuses, stimulating spaces dedicated to work and study, extremely flexible and innovative environments, where an agile layout, studied in detail, looks for encouraging and achieving maximum connectivity. Real social hearts, where "the internal strategy defines neighborhoods, paths and levels of privacy in all spaces, as one would do when planning a city", Sheppard Robson. This careful distribution system is accompanied by a copious mix of work settings, which allows to choose the most congenial at the moment, from individual booths, team tables, to open collaborative areas, with a rich profusion of amenities, informal opportunities for diversions, new points of reference for well-being.
The health and optimal physical and psychological condition of those who have to spend most of the day and give the best performance in these habitats are, like the environmental performance of the intelligent building construction system, the points on which are focused the approach and execution of the architects. The desired result is generally achieved thanks to large airy contexts, flooded with natural light, outdoor terraces, green interludes, cafeteria and relaxation corners. Standards that recently led Deloitte HQ, 1 New Street Square, expansion of the homonymous London campus, to obtain, with the following motivation: "a workplace that truly benefits people as well as the planet", one of the most significant certifications of sustainability, the largest project in the world WELL Gold, New and Existing Interiors and the first to achieve both BREEAM Outstanding and WELL Gold. The firm is giving to the United Kingdom pleasant moments of strong inclusiveness, such as the public landscape garden that integrates the neighborhood of Spinningfields, in Manchester. An 'urban oasis', known as The Field in Hardman Square, an inviting and dynamic green area which, in stark contrast to the context of commercial offices and the predominance of construction materials such as steel and concrete, mitigates the environmental impact with the wooden structure of a four-storey building, which fits perfectly into the verdant proposal. It is a permanent retail pavilion for high-end food and drink offering. Roof terraces and two cantilevers at either side, planter boxes on each ledge that rhythmically emphasize the reticular modularity of the facade, green waterfalls and pylons that support the vertical growth of plants soften the frenzy of the district.
At this point I would like to ask some questions to the architect Matthew Allen, Associate of the company.
1. Richard Rogers already in 1995 in a lecture on the BBC Radio complained: “the search of profit determines form, quality and performance of new buildings. Our ‘bottom line’ economies ensure that there is no incentive to invest in ecological technologies that only pay off in the long run, no incentive to provide a public gesture like an arcade, no reason to landscape a building, or even plant a tree…And to complete this grim picture, our buildings are consuming half of the world's energy and in the process are dramatically destabilizing the ecosystem”. Do you believe that this lack of ethics is a problem that has affected only the past and that the situation has radically changed today? And how could such a radical transformation occur in a period of about 20 years?
Rogers’ use of the term ‘bottom line’ is a telling one in how attitudes have changed since 1995. Obviously, he was using it strictly in a financial, ledger-book sense but the scope and definition of the bottom line has changed dramatically in the past 25 years. As an industry we now look at the ‘Triple Bottom Line’ that balances social, environmental and economic goals to attempt to deliver a truly sustainable result. A result that understands that the clients must make a healthy financial return on their investment but that return is only truly successful when it supports the local and global community and protects and enhances the environment. These converging goals are not mutually exclusive but strengthen one another and are steadily becoming the norm as the industry takes stock of its impact on the planet and its vital role in shaping the future.
2. The commitment to the search for sustainable innovation and reduction of the carbon footprint has been a founding principle and still nowadays is a fundamental part of your practice. How did this dedication, that dates back to 2007 with the Lighthouse, your first prototype of carbon-neutral home in the United Kingdom, come about in times when people did not focus as now on such a serious problem?
Since even before the Lighthouse project, we have been preoccupied by the impact of our profession on the planet. Our responsibility is all the greater due to our scale and position within the industry, and therefore we feel a need to take the lead on environmental issues.
Responsible sustainable design is a complex issue and requires an informed, multi-faceted approach to design that includes working closely with the client, planners and consultant team. A practice like Sheppard Robson should not be tied to a ‘one-size fits all’ solution for all projects. We should be confident and knowledgeable enough to critically apply multiple design approaches to resolve a deliverable, sustainable solution that is a beautiful, lasting contribution to our cities and built environment. Truly sustainable solutions won’t come from a single approach—they will come from our dexterity and unwavering focus on the big picture and our attention to the smallest details.
3. Citicape House is the first building you have designed in accordance with the Urban Greening Policies, set by the New London Plan: can you tell me what this new green vision consists of, what is your opinion and which projects are you intending to carry out in accordance with the guidelines of the new rules?
The Urban Green Factor, like anything that tries to quantify qualitative issues, might be seen as a blunt instrument for recording the value of trees and green space by arbitrary factors but I think it is a really positive initiative that can truly improve the urban landscape in London and other cities (it started in Berlin). At the moment, it might be slightly prescriptive and limited in scope, but it will grow and evolve as designers and planners become more familiar with it. The thing that is the most heartening about it is that it codifies greening within the planning process and shows London’s commitment to softening and greening the City. It will hopefully encourage architects and developers to think creatively in how to sustainably incorporate greening and water features into their designs. It is not just about planting a couple trees and calling it a day. It is about embracing and integrating green infrastructure at the start of the design process. On tight urban sites, where land is at a premium, we must start to look for new solutions; why cannot walls become vertical gardens? or roofs become wildflower meadows? In twenty years, this thinking will be inherent to the process and hopefully we will be enjoying a much more humane and bio-diverse urban environment.
4. Someone asserts that the 'green design' is a must-have, an obligation towards the environment and the individuals that cannot be ignored by the architect. What do you believe and what means for you ‘green design’?
Well, there is a difference between ‘green' and ‘sustainable’ design. Green design is the type of thing measured by things like the Urban Greening Factor and deals primarily with providing planting and water features. Sustainable design is a more all-encompassing notion that looks at the entire life cycle of the building from procurement of materials to mechanical systems to passive thermal design. I think the latter is the mindset with which all designs must start, and all decisions tested but there is a definite place for the former too. The risk we run is when the idea of ‘greening’ a building is conflated with ‘greenwashing’ or just adding planting as a decorative feature. In reality ‘greenwashing’ a building can be a beneficial, healthy thing. If done with care and consideration greening a building can provide much needed, self-sustaining ecosystems that will promote bio-diversity in urban environments that have traditionally been underutilized or actively harmful to nature.
5. There is a lot of talk about mobility and nomadism of the younger generations and about working environments increasingly reduced in size: how can these trends be reconciled with the idea of a welcoming space for those who spend most of the day there?
This is an interesting question that we, as architects and designers, live with every day. How to create environments that can work not only in the present but can grow and adapt in the future? What we here at Sheppard Robson have been working with lately is the idea of ‘convergence', spaces that are open, democratic and fluid enough to promote a cross-fertilization of uses. This philosophy manifests itself in hotel lobbies that function as co-working spaces and offices that have the look and feel of hotel lobbies! The modern office culture is changing rapidly but will always be based on the same humane principles that good design should promote and protect; access to daylight, balance of solitary work and face-to-face interaction.The idea of convergent spaces allows the best qualities of different typologies to inspire each other and shift and expand the idea of what and where a workspace can become.
6. A nation that you believe should be taken as an example of respect for the environment, greenery and human needs.
I am not sure there is one specific country doing enough at the moment (although some are worse than others). As the largest client in each respective country, the central governments of all nations need to be doing so much more than they are currently. There needs to be a complete shift of priorities and it needs to happen now. These changes can be more often seen occurring at the local, municipal level. That is where the exciting things are happening.
7. Milan has evolved from grey industrial city of the past in the realization of a utopian vision: "a system of green lungs and open air livable spaces accessible to all", which provides for a real mending between the city center and the agricultural suburbs, through the redevelopment of important industrial areas, left in a state of neglect for years. Do you think that this type of intervention could be a model for other European cities?
Milan is a fascinating example of how cities can re-imagine themselves in a post-industrial world. It is often those cities that were built upon the industrial framework of the 19th and 20th centuries that have had to adapt the most dramatically with the changes in the global 21st Century economy. Thus, it is these places that are often pushing the envelope in regards to green ideas. Milan is committed to planting over 3 million trees by 2030 and establishing 20 new urban parks in areas left behind and blighted with the loss of industry. This greening of the City not only absorbs and repairs the harms of the industrial age but also promotes a new identity for these cities. Cities are ecosystems and when the local government embraces a green agenda the ecosystem expands attracting like-minded individuals and businesses that will, in-turn, continue to foster that identity. A great example of that is Stefano Boeri’s Vertical Forest which has become a new icon for the City and an inspiration to other cities.
8. How are young people helped in Sheppard Robson? Do you think that a young has the opportunity to start his own activity without the support of an older architect?
Architecture is a broad discipline that allows for many different routes, paths and detours for young people to explore. There is no one set career progression to becoming an architect. Sheppard Robson is a big firm, but it is does not necessarily function internally like a big firm. It promotes a much more collegiate environment that foster the exchange of ideas and rewards hard work and innovative thinking. It is a very flat environment where company partners that have been here for 20 years sit and work directly with new employees and year-out students. Everyone has a voice and every voice is heard and respected. My career has been shaped by working with older architects who were generous and patient enough to pass on their learned wisdom. I wouldn’t change that for anything. But that being said, I would encourage any young architect to follow their passion whether that is working on high-profile projects at a big studio or posting digital, theoretical collages online. It is this dynamic that fuels progress and enriches the profession.
Virginia Cucchi
Credits:
Projects: Citicape House, Hardman Square, Deloitte HQ. London
Architects: Sheppard Robson: https://www.sheppardrobson.com/
Citicape House images: courtesy of Sheppard Robson and Citicape
Deloitte HQ images : courtesy of Sheppard Robson, photographer Philipvile
Hardman Square images: Courtesy of Sheppard Robson, photographer Felix Mooneeram










