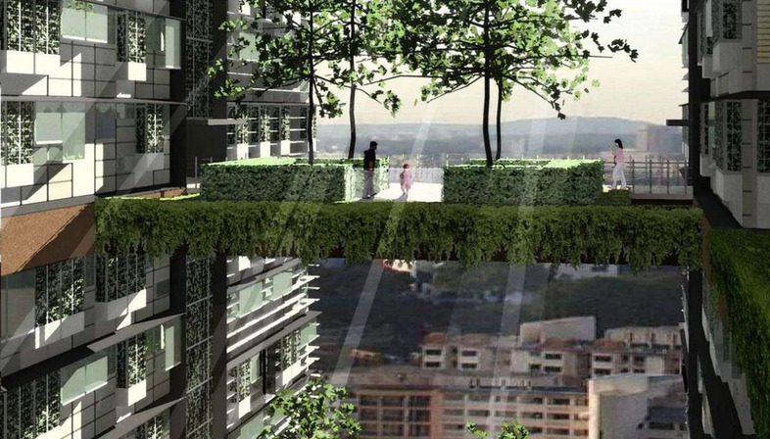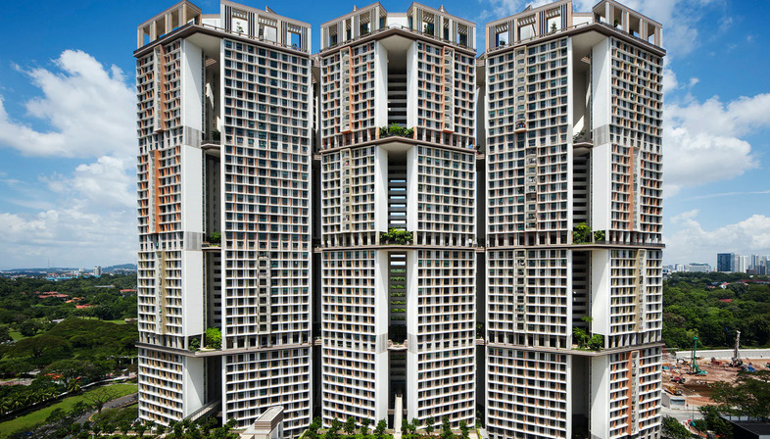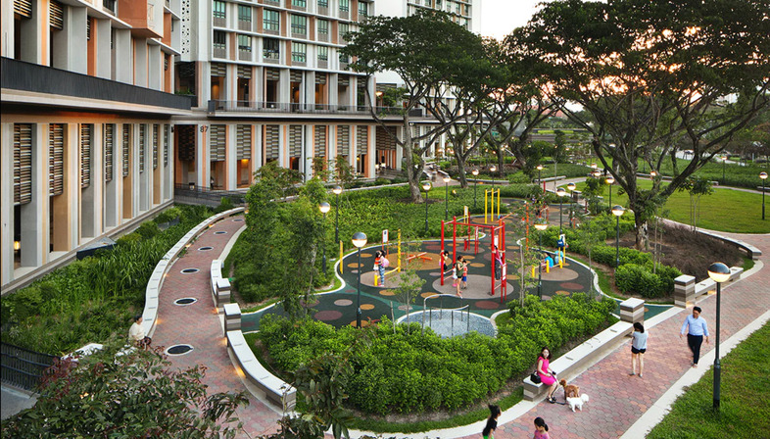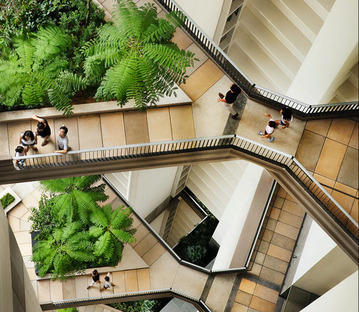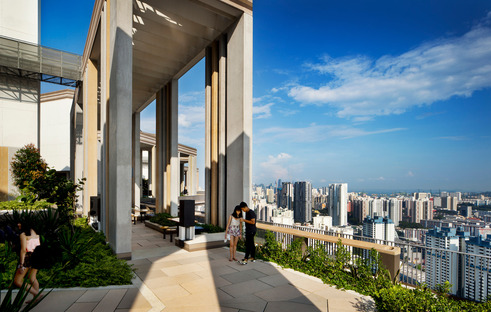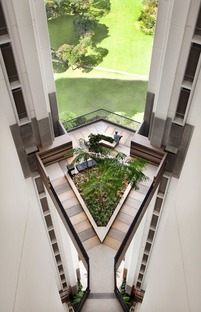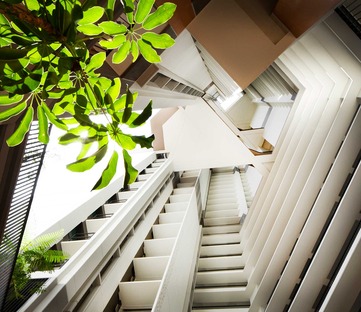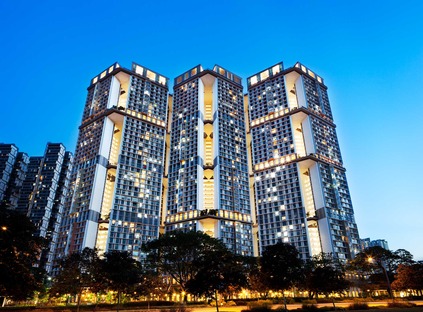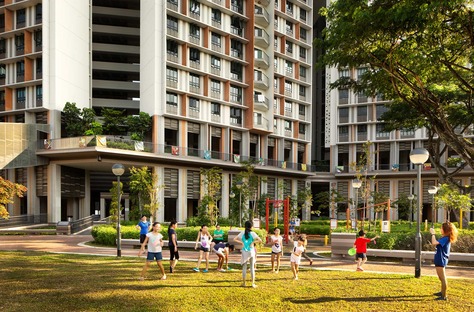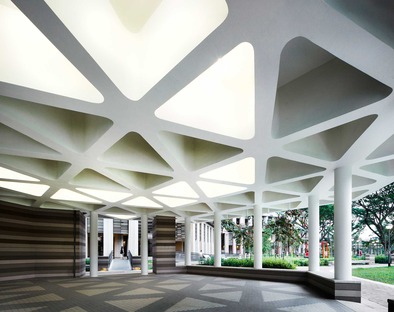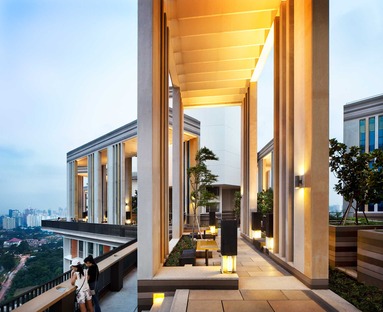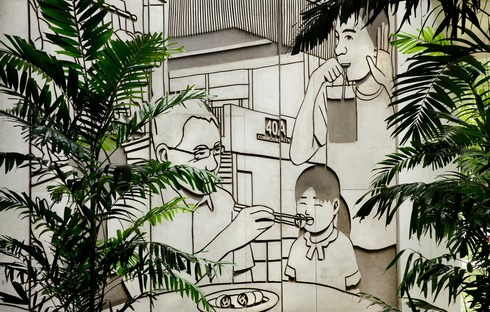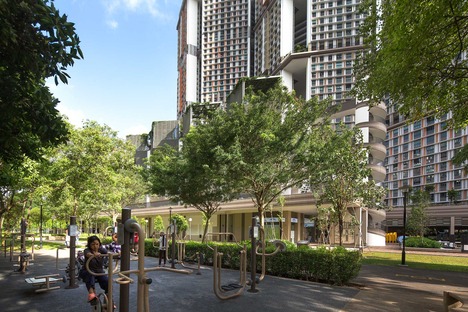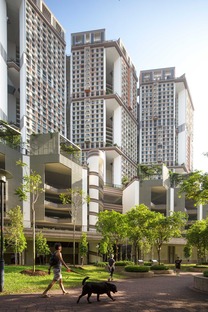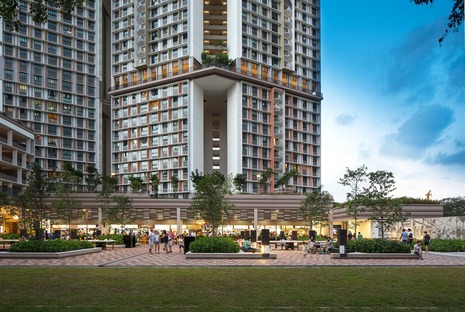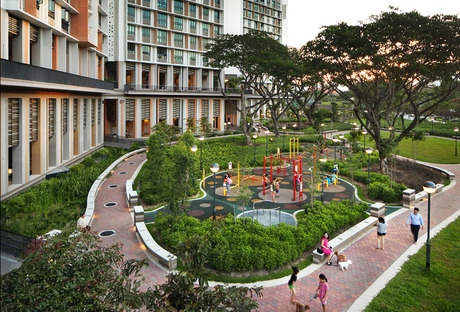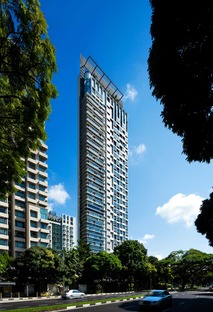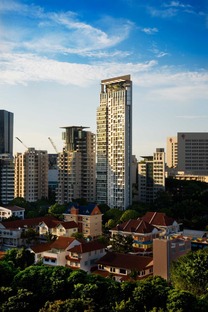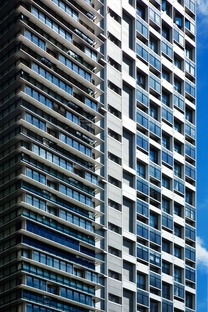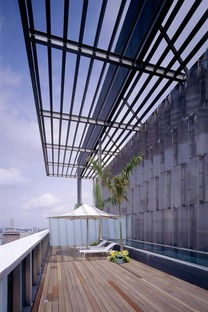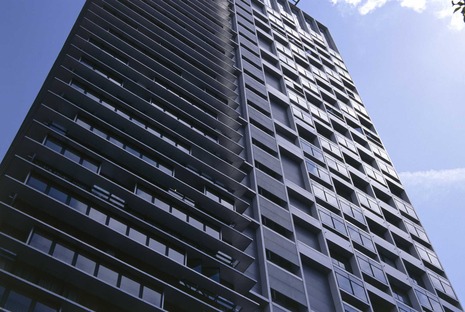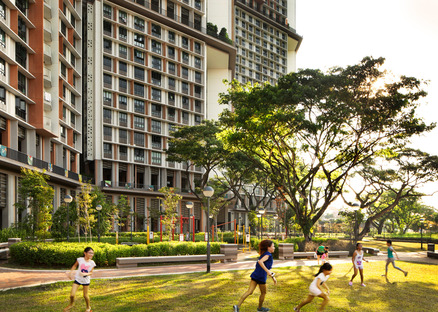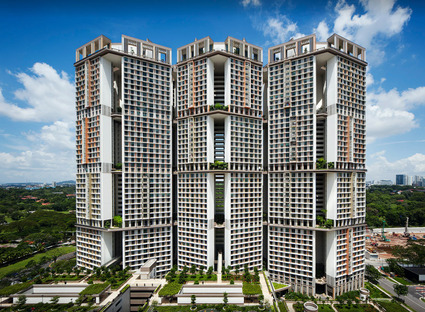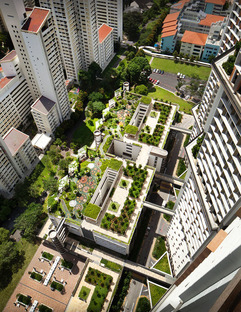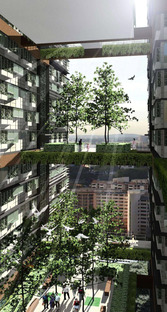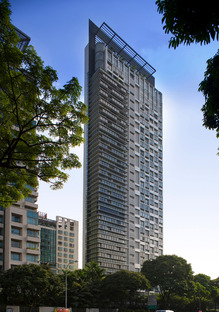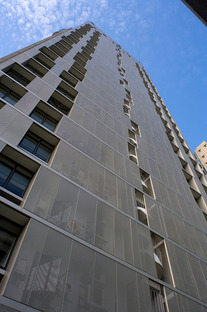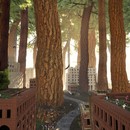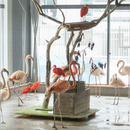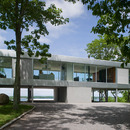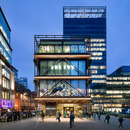16-11-2021
RE-THINKING TROPICAL CITY: HIGH RISES - WOHA
Tim Griffith, Albert Lim KS, Patrick Bingham-Hall,
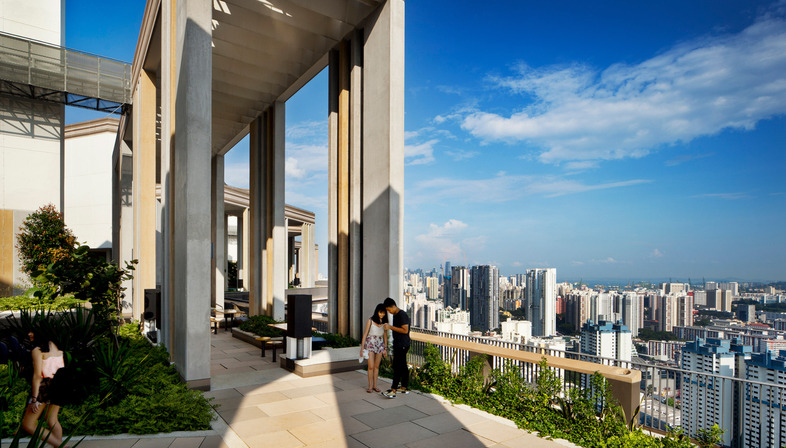
Paused...
Metropolises in their race to urbanization should at least respect those rules that can give the opportunity to stem the ecological footprint and ensure a more attractive compactness. Urban growth under increasingly urgent pressures struggles to maintain an environmental context of interconnected human-scaled spaces, capable of promoting community while maintaining the pleasantness of a natural contact. We have reached a point that, as many are now repeating, the paradigms dictated by Modernism and Postmodernism must be abandoned, embracing principles inspired by a green agenda, focused on ecology and technology, reserving, at the same time, the due respect for a more human dimension. If we take into consideration certain Asian cities, in a very short time transformed into real mega cities, we can see how this rapid and unexpected increase has developed wildly as consequence of an inappropriate, or completely non-existing, planning.
Singapore, among these centers that have become increasingly convulsive and unlivable realities due to chaotic traffic, polluting emissions and workplaces practically impossible to reach, appears a happy oasis. Problems related to its territorial limits and insular nature, have helped in the last twenty years, to avoid a hyper-density. Growing in an ecological manner and demonstrating responsibility towards a nature at risk of disappearing, it has been able with great foresight to preserve an excellent balance between built environment and nature. The city-state, worried about the foreign population increase
There is a studio in particular, WOHA, who has greatly contributed to nurture this perspective of life, convincing to adopt construction parameters capable of limiting dysfunctions that were seriously threatening the social and environment fabric. The two co-founders, Richard Hassell and Wong Mun Summ, to whom we owe this new trend of architecture, have demonstrated the skills and tenacity necessary to implement these ideas, not only in the small tropical island where they live, but also in less concerned countries, from Indonesia, China, to India. Methodically formulating new ideas and environmentally conscious design strategies with the aspiration to achieve a type of life indifferently inside or outside the walls of an apartment, they broke rigid formal canons, demonstrating the importance of their belief, a necessity, that time and bad habits have made people forget. It is with a series of projects, from subway stations to universities, shopping centers, hotels and above all high-rise residential constructions, all different from one another but connected with a strong DNA, that they seduce and fascinate us for the copious exuberance of green that distinguishes their existences.
The encounter between the two architects happened in a very casual way: Richard, Australian, from Perth, fresh from college was passing through Singapore on his way to Spain to gain a second degree in art, one of his long-term passions. An aunt who was living in Singapore advised him to consider, before giving up completely his first career, a short trial period at the studio of an Australian, very international architect with prestigious projects. Another recently graduated apprentice was at that time working at Kerry Hill, and between the two developed a spontaneous friendship, fuelled by many affinities and also the common idea of a practice far from self-referential forms, self-expressions ending in themselves. They did not share those arbitrary forms, completely detached from the context where they did ostentatious display, culmination of an unbridled consumerism, powered by the materialistic culture begun in the 1950s and become rampant in the Western world from the 1980s onwards, a trend that sadly led to the painful impact of global warming.
Extremely interested in the pragmatism of construction techniques and in sustainability, they both decided, after a few years at Kerry Hill, to embark on their own adventure, establishing in 1994 WOHA. The shelves of their new office, as demonstration of the harmony existing between the two, saw almost double the volumes, bought absolutely identical, despite being 3000 miles apart. Their partnership from the very beginning distinguished itself from the digitally inspired form-making of the time, relating to a form that justifies functions and needs, focusing on massing, siting and orientation. After the first years working on minor, purely residential assignments, which they performed brilliantly, they started to feel the urgent need to dedicate their contribution to a wider community: as they affirm, in addition to the 'good' in terms of good quality was emerging the desire for a 'good' in its ethical meaning.
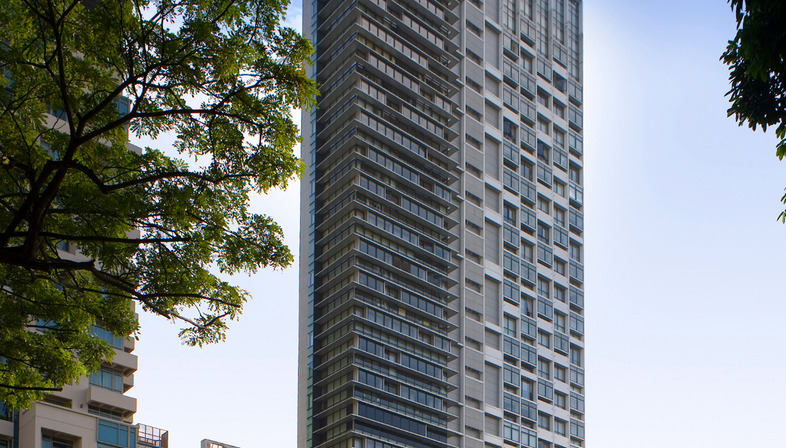
Moulmein Rise, Residential Tower, Singapore, WOHA, photo courtesy of WOHA/©Tim Griffith.
Around the year 2000, they had the opportunity to build their first residential tower, a circumstance that saw them excited to implement something radical. During that time in Singapore, high-rises did not seem to respond adequately to the hot humid climate, there was a proliferation of hermetically sealed and contextually meaningless buildings, and the two surprised, reinventing tropical living in a skyscraper. They encouraged buildings to 'breathe' again and stood out as pioneers of authentic sustainable solutions indispensable for tropical urban architecture. 'Moulmein Rise, Residential Tower', an elegant tall and slender block, received the Aga Khan Award for Architecture revolutionizing the way tall buildings are built in countries with an equatorial climate. The prize was motivated above all for the innovative and complex design approach, for having “examined the high-rise building as an urban object and as envelope”. The expressively articulated and dynamic façade was interpreted not only in an interesting way from the formal point of view, offering a visually attractive urban object, but was reinvented as a climatic device. The edifice modeled to be naturally ventilated and constantly shaded, assumed a slender and distinct shape, favouring the ubiquity of the view common to all the units. The tower, a compendium of great pragmatism in synergy with a virtuous creativity, has inaugurated a series of extremely successful implementations, statements of great responsibility but indirectly also of great iconicity and undoubtedly of great liveability.
In the meantime they won, among well-known names, two important public interventions, two MRT (Mass Rapid Transit) stations, and after one year the international competition, Duxton Plain, gave them another occasion to express their voice. They were against a certain trend that has seen HDB, Housing & Development Board projects, losing their sense of community by over-conforming to private condominiums. It was no longer possible to find that informal spirit, a little noisy yet so lively and warm, that still lingers in certain neighborhoods, not demolished but preserved, and they felt the need to recreate the conditions and encourage it. They didn’t win, but were rewarded with a merit prize for the novelty of their bold scheme, challenging the conventional notions of high-rise and high-density housing form. Their desire to re-encourage a real community life was realized through transposition in the architectural expression of the 'kampung, original village, in the sky'. To feed precisely the same friendly atmosphere with activities, encounters and relationships, were conceived walks and common 'sky parks', suspended in the air, horizontally connecting the different blocks.
Shared places for recreation and socialization where people, brought casually into contact, could in a natural way, build social bonds. In addition to the interaction between residents, equal relevance was reserved to the dialogue with the street, complementing a series of existing shophouses with commercial activities on the same scale and a large public park at the same level, under the towers, underlining the permeability of the whole. The two young architects understood that their proposal, probably too unorthodox, clashed with building regulations at that time still conservative and, convinced of the relevance and urgency to implement this different new perspective, did not give up, realizing years later, in 2007, the public housing project SkyVille @ Dawson, a complex that represents in a certain sense the apogee of their aspirations. A number of additional ingredients offers everyone the opportunity to vertically experience a sort of village-neighborhood. The macro-architecture evolves in three-dimensionality, like a part of the city in the sky, reproducing in a micro-urbanism on different layers tree-lined streets, more or less isolated squares, shaded corners, that allow everyone to experience ‘high-density' as ‘high-amenity’. A series of twelve towers of 47 storeys, in a rhomboid arrangement of an interconnected sequence, forms three atriums crossed by a game of public terraces that effectively multiply the ground level.
Humanizing buildings is the primary purpose of their generous design gestures. The prototypes of dynamic and vertical, but at the same time, sociable and sustainable garden city of the 21st century, generated by WOHA's intelligent and sensitive attention to urban re-evaluation, during times less focused on what later turned out to be alarming necessities, have caused that people unanimously admired the proposals but often considered them romantic and idealistic visions of an improbable future. It was time that had proven the rationality of these visions and the far-sightedness of those who have intuited how to re-organize and re-proportion the imbalance that the accelerate urban expansion is causing, leaving very little land available and desploiting with equal easiness those green presences so vital for our life.
Virginia Cucchi
Credits:
WOHA
https://woha.net/
cover, 1-5, 9-15 photo : Skyville@ Dawson, Singapore, WOHA, photo courtesy of WOHA/© Patrick Bingham-Hall
photo 16-18 Skyville@ Dawson, Singapore, WOHA, photo courtesy of WOHA/© Albert Lim KS
6 Rendering : Duxton Plain, Singapore, WOHA/ rendering courtesy of WOHA
7-9, 22-24 photo: Moulmein Rise, Residential Tower, Singapore, WOHA, photo courtesy of WOHA/© Tim Griffith
19-21 photo: Moulmein Rise, Residential Tower, Singapore, WOHA, photo courtesy of WOHA/© Patrick Bingham-Hall










