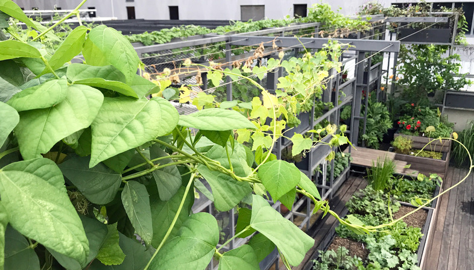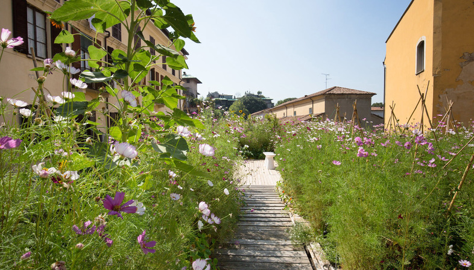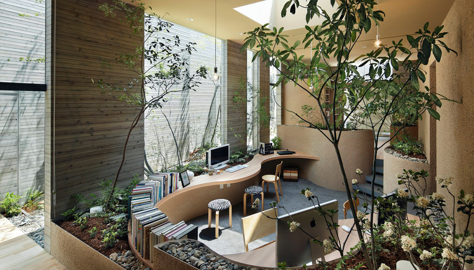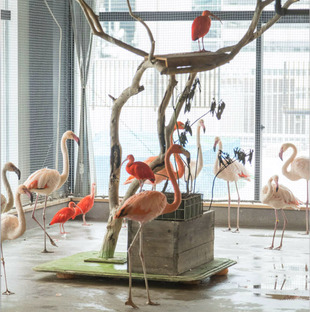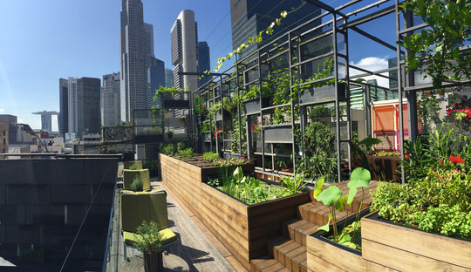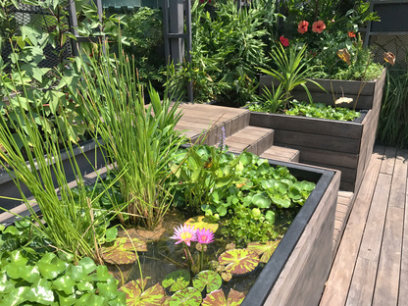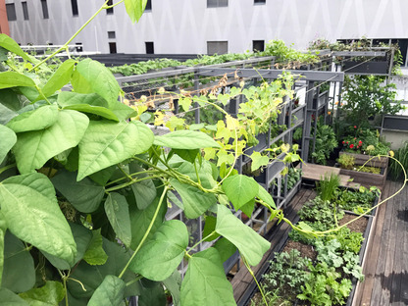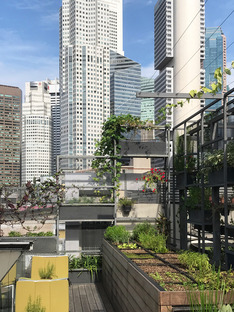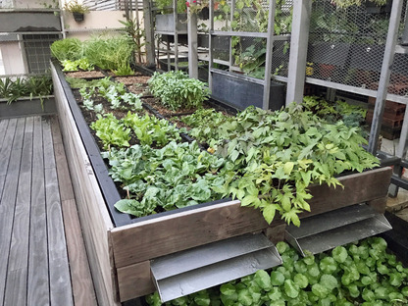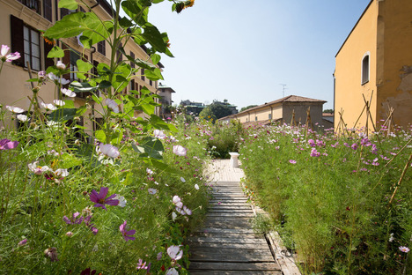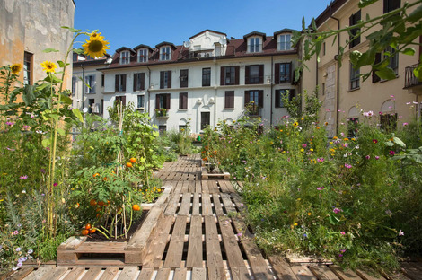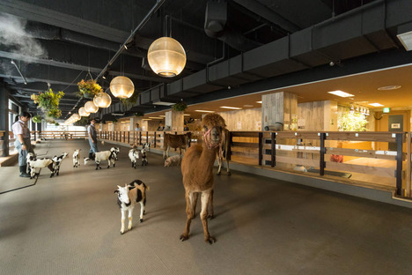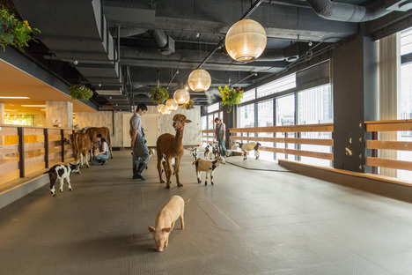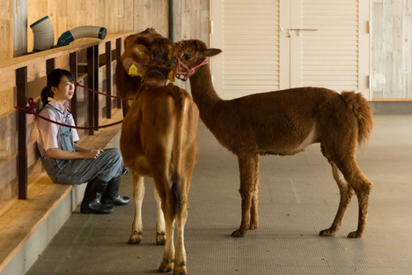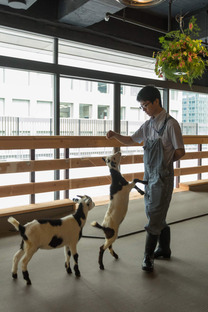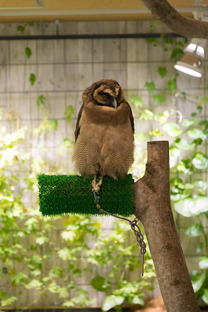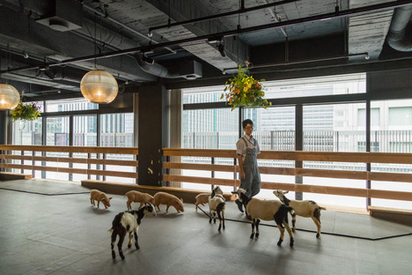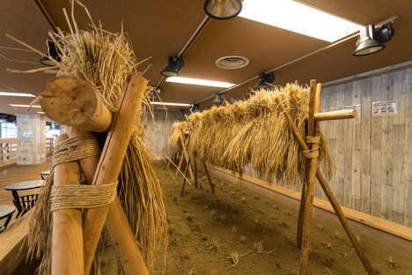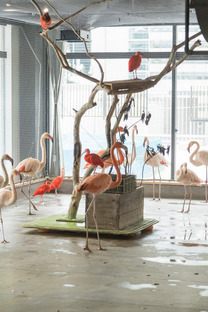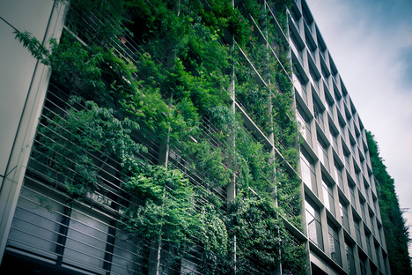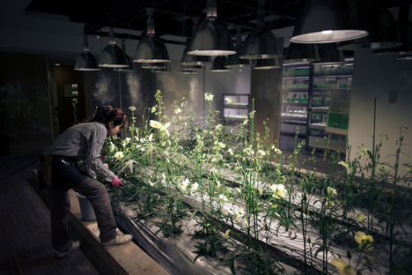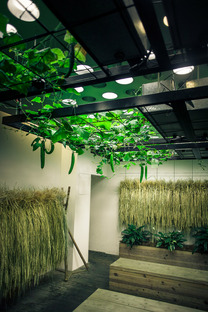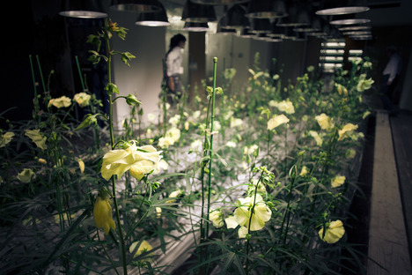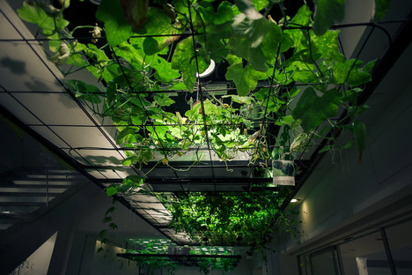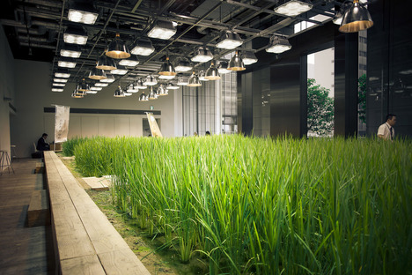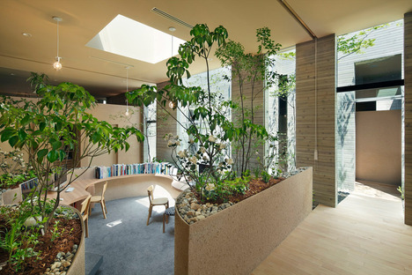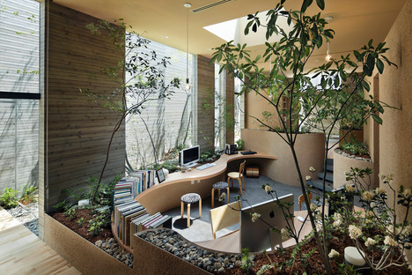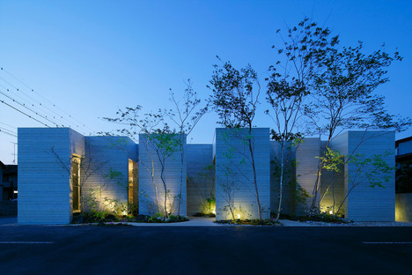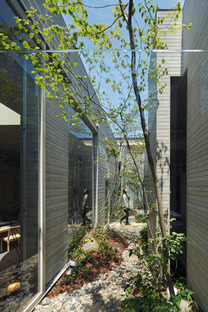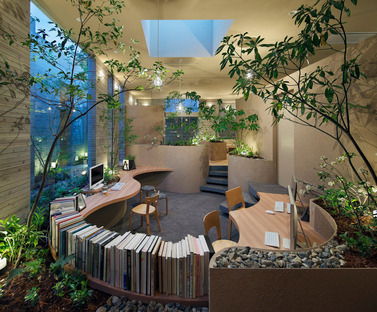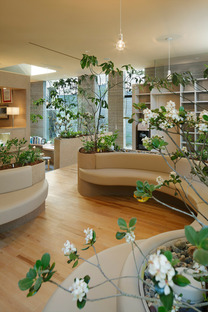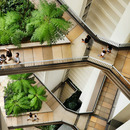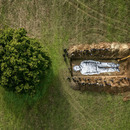28-04-2021
GREEN URBAN OASES
Piuarch, WOHA Architects, Richard Bliah Associates, UID architects, Konodesigns,
WOHA , Lorenzo Barassi, Koji Fujii, Hélène Veilleux,
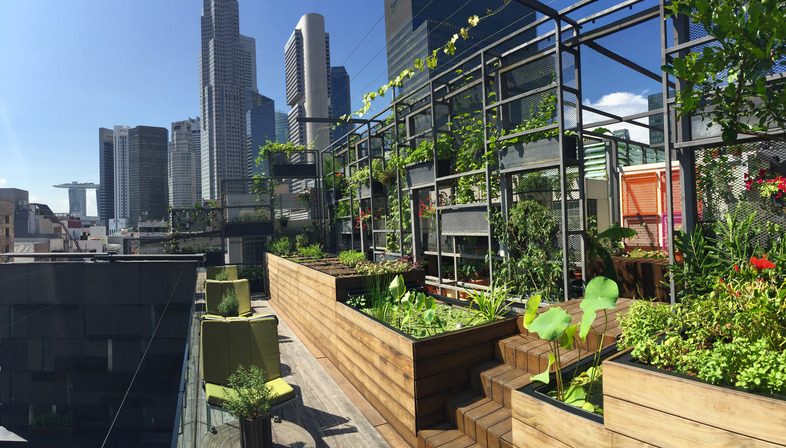
Today, however, this short film would be absolutely reconsidered and reread with serious attention for its great relevance: never as before man appears thirsty for greenery as in these recent years. He seems no longer satisfied by the urban context where his existence takes place. A lot of literature, in between fiction and science, is proliferating and many are the professional groups born to fulfill this desire difficult to be quenched, making this situation of malaise the purpose of their planning. One of these, Pnat, an extension of the International Laboratory of Plant Neurobiology, LINV, in Florence, practically applies the results of the scientific investigations conducted in the Institute during the research phase. A team made up of two architects and four botanists who, in their design approach, utilize principles based on biomimetics, aiming to mimic the behavior of plants in the vegetable realm, to improve the human environment. A few days ago I read an article about one architect of the group, Antonio Girardi, and I found really interesting his reference to a famous legend on the origin of the city of Rome, as example of the birth of the urbanization. He interprets the famous outrage of Remo, who dares to jump over the wall just erected by his brother, as the symbolic representation of the end of a natural environment, confined beyond the boundary of a new artificial world. From this break would derive the lack of interactivity between the two realities, an original fracture that would have developed into a real contraposition caused by the architects who, violating the symbiotic connection that bound man and plants, made use of the latter more as an ornament than as an integral part of people's lives. It’s perhaps for this reason that the desire for metropolitan green is so overwhelmingly and urgently growing.
Many architects are working to create alternative urban environments, able to offer an interaction between artificial and natural. I would like the client and his real aspirations to address the choices in the extensive program for a green corner of a roof, a balcony, a residence or an office. The variety of types and arrangements of garden or vegetable garden, from a rigid geometric composure to an exuberant, freely spontaneous growth, must, in addition to improve the air quality, satisfy a purely individual demand, a very simple but fundamental requirement. Feeling pleasure and spending calm and light-hearted hours can depend on an intimate green corner, to be enjoyed alone or shared in the company of friends, or on a small patch of land and a mini flowery oasis, which require care and attention.
Urban Rooftop Farm, WOHA. Photo Courtesy of WOHA. Singapore.
Even in the workplaces including those of many architects, for some time now all the minimum spaces available, allowing regenerating breaks and moments of conviviality, have been exploited with growing enthusiasm for alleviating the routine of a daily task. WOHA, a Singapore firm, that has always dedicated itself with unconditional and passionate involvement to the cause of a natural environment, against artificial cooling, particularly difficult to discourage in a tropical context, has transformed its multi-storey headquarters’ roof, once occupied by air-con compressors, into a productive garden.
Alongside the important projects, living and breathing façades of tall condominiums enveloped by green skins, megastructures perforated with sky-gardens and sky-parks, vast clusters immersed into landscapes intending to evolve into vibrant ecosystems, the tiny 2,100-square-foot urban farm doesn't want to be less relevant. Strictly organic with over 100 species of fruit and vegetables, attentive to detail, it dedicates an area to aquaponic planters, a perfect cyclic growing system which combines fertilization, filtration and water circulation in a closed circuit, aided by a pond of tilapias that allow the symbiotic association. The vegetation grows luxuriantly everywhere, between seats here and there, from where, taking a few moments of relaxation, employees can enjoy the surrounding view of the other roofs in between rocket, lettuce, pumpkins, chilli, sweet potato, grapes, strawberries, bananas, passion fruit, pomegranate, lime, bay leaves and basil, mint and aromatic herbs. Wong Mun Summ and Richard Hassell in an interview have not only emphasized the important advantages offered by a biophilic design, with the integration of natural elements within the buildings, improving the air quality thanks to ecosystems, controlling the temperature, and contributing to an urban ecology, but have also enthusiastically added that many members of the staff, are dedicating themselves, as 'farmers', to this small oasis of delights. Everything germinates rigorously without the use of pesticides and it is with pride that the couple tells that the birds have gradually helped to stem the damage caused by the insects.
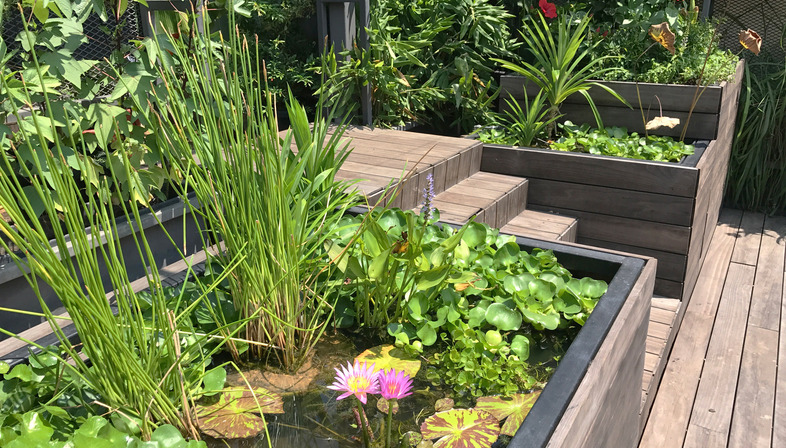
Urban Rooftop Farm, WOHA. Photo Courtesy of WOHA. Singapore
Of course, the production is not enough to satisfy the daily needs of the team but it’s sufficient to celebrate some events, making them particularly proud to use what everyone has cultivated. In my opinion, someone has done a very objective consideration regarding the two co-founders of WOHA, arguing that in their decidedly prototypical work, in proposals ranging from macro-architecture to micro-urbanism, one can constantly detect a peculiarity that distinguishes them, the tendency to promote the normalization of what at first sight seem radical concepts, like this open-air roof converted into edible green that at the moment appears to be one of the most obvious decisions.
‘Vegetable garden between the courtyards’, Piuarch. Photo Courtesy of Piuarch Cortesia/archivi. Brera, Milan.
Several years ago on the occasion of a Fuorisalone I remember another quite special corner, one of the first that could be discovered among the rooftops of the city of Milan, which struck me for the romantic simplicity it exuded. In the heart of Brera, on the top of an old house, a platform of 300 square meters in old, faded wooden pallets with sunflowers sprouting here and there among tomatoes, wild flowers and aromatic plants, opened up in the middle of other buildings overlooking it. ‘Vegetable garden between the courtyards', as it was called, designed to be permanent, included also the production of medicinal herbs. Piuarch studio, whose offices are in the building, was the author in collaboration with the landscape architect Cornelius Gavril. Proposed as a model to be emulated, based on an economic modular system, easy to be replicated on a large scale, it intended to raise awareness on issues at the time not adopted with the same current receptivity: the importance of the building’s energy improvement and the functional recovery of unused urban areas, an aid to the protection of biodiversity, socialization and coworking.
Dental Loop Clinic, Keisuke Maeda of UID Architects. Photo Courtesy of UID Architects. Hiroshima, Japan.
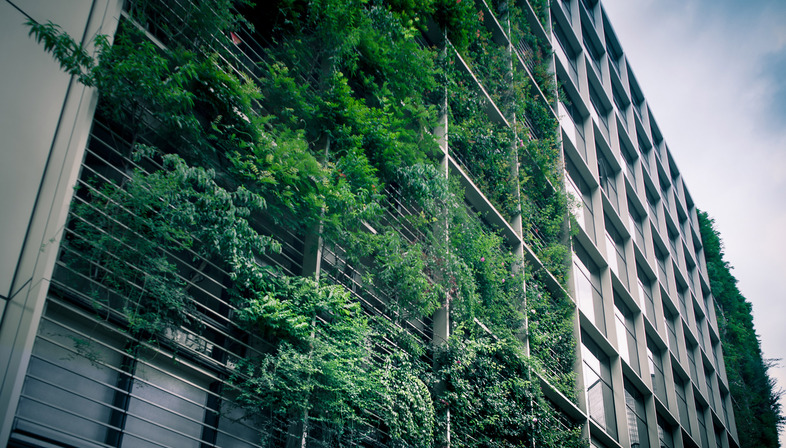
Pasona 02, Konodesigns. Photo of Hélène Veilleux/flickrCC. Tokyo, Japan.
Moving from a delicate touch to a very broad presence, I would like to talk about the intervention that in 2010, a Japanese personnel recruitment company created for its headquarters, transforming a 50-year-old structure in the heart of Tokyo into ecological offices and a real urban farm. Facing the difficult situation of Japan heavily dependent on the import of large quantities of agri-food products from other countries due to the lack of arable land, Pasona, the company I am talking about, had decided to dedicate 43,000 square feet, nine floors of its building to farmland with 200 species of fruit, vegetables and rice. The Group's philosophy aims to limit the decline of agriculture within the country, encouraging and educating the next generation of farmers with programs that include public seminars, conferences addressed to the students for understanding the economic opportunities and the most sustainable agricultural systems. For this purpose they have devised a form of production, based on hydroponic systems and on the soil, scattered between work areas and spaces reserved exclusively for cultivation, referring to the concept of km zero: most of the employees, together with specialized figures in the sector, participate in the care and growing of the crops which, subsequently prepared on site, meet the food needs of the staff, consumed within the cafeterias or canteen. An example 'from field to table', that would like to encourage food distribution at reduced energy and transport costs. The intent does not end here and two other important ambitions animate the project: the improvement of the working ambience offering healthier conditions and the encouragement to interact as a real team.
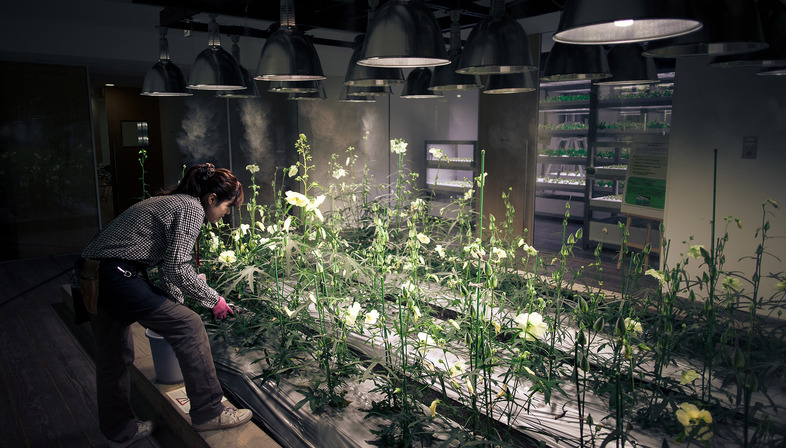
Pasona 02, Konodesigns. Photo of Hélène Veilleux/flickrCC. Tokyo, Japan.
The environment is extremely attractive from an aesthetic point of view and we all would certainly like to work in an office where tufts of salad grow in the seminar and meeting rooms, sit at one of those tables between lemon trees and passion fruit plants or with tomatoes and courgettes between leaves and tendrils overhanging our heads. Plants, as we know, improve the quality of the air we breathe and it has been demonstrated a reduction of carbon dioxide where they abound. An intelligent climate control system ensures optimal crop growth and comfort during office hours. Yoshimi Kono of Studio Kono Designs, author of this significant project, has also conceived the living green facade with seasonal flowers and orange trees. Pasona in 2017 has also inaugurated, within its headquarters, an urban ranch on the upper floors, trying to avoid that children, with the depopulation of rural areas and the subsequent outflow of young people to the cities, could lose the familiarity and close interaction with farm animals.
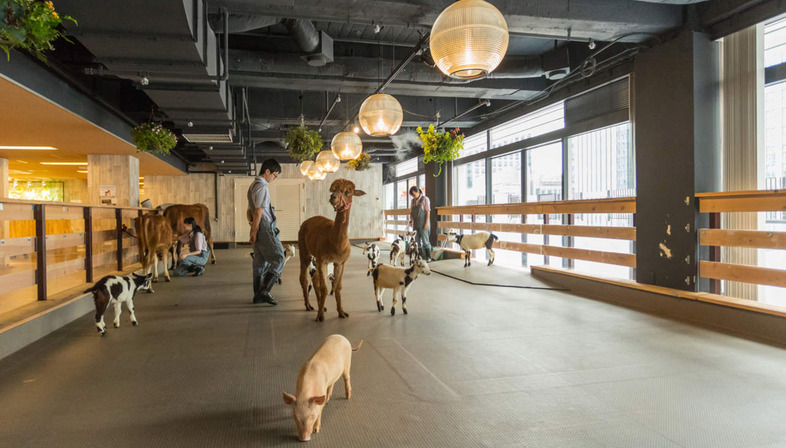
Otemachi Ranch, Pasona, Richard Bliah Associates/Photo of Lorenzo Barassi.
Around sixty animals of eight different species: cows, goats, flamingos, owls and even an alpaca make a lovely meeting place and the selection of the species has been carefully evaluated according to educational purposes related to nutrition and health awareness. Children at an early age must be taught that what they eat can cause positive and negative consequences, and to exemplify and emphasize this lesson, the choice fell on the flamingos, which, feeding on red shrimps and plankton, are pink. Cows and goats accompany practical demonstrations about how to make ice cream and butter in order to raise interest in dairy industry, for the risk of being increasingly neglected. "Otemachi Ranch" is a project by the architecture firm Richard Bliah Associates
Virginia Cucchi
Credits:
02-06: Urban Rooftop Farm, WOHA, Foto Cortesia di WOHA
07-08: ‘‘Orto tra i cortili’, Piuarch. Foto Cortesia di Piuarch/archiviFN/GreenCityMilano
Cover, 09-16: Pasona, Otemachi Ranch, Richard Bliah Associates/Foto Cortesia di Lorenzo Barassi
17-22: Pasona 02, Konodesign/ Foto di Hélène Veilleux/flickrCC.
23-26: Dental Clinic Loop, UID Architects. Foto di Koji Fujii/Cortesia di UID Architects.










