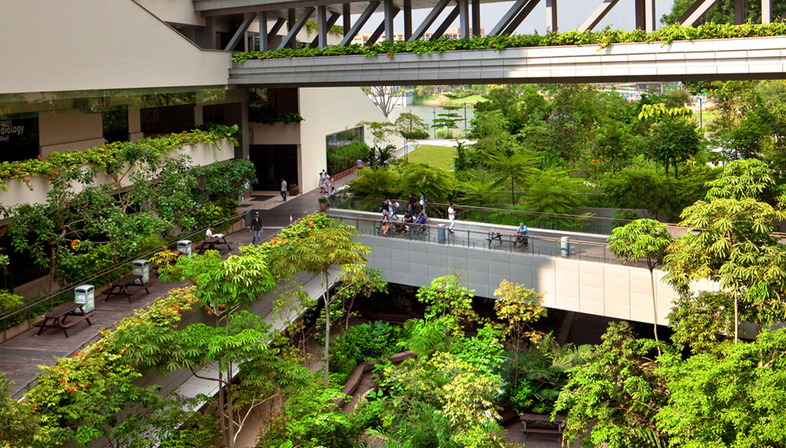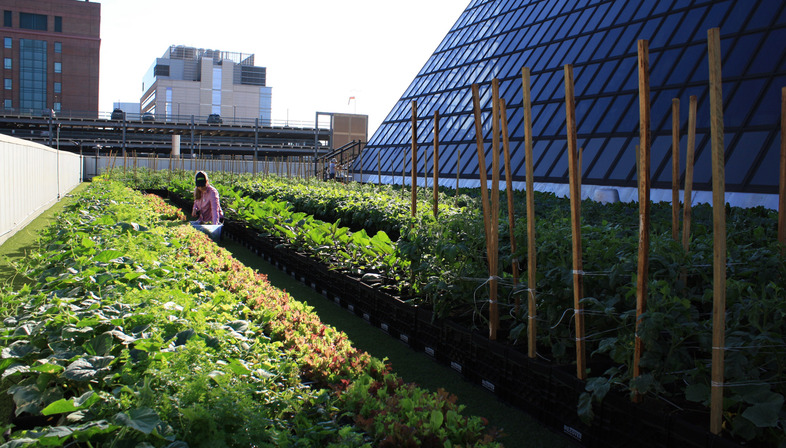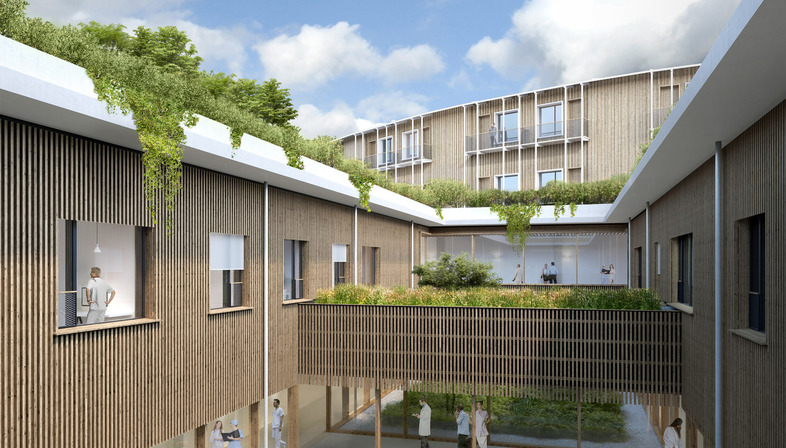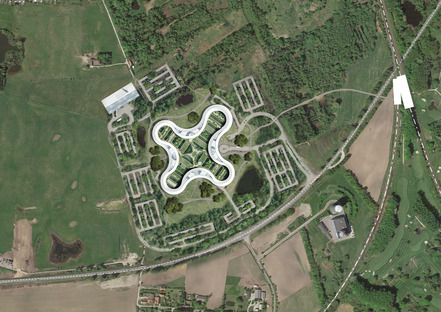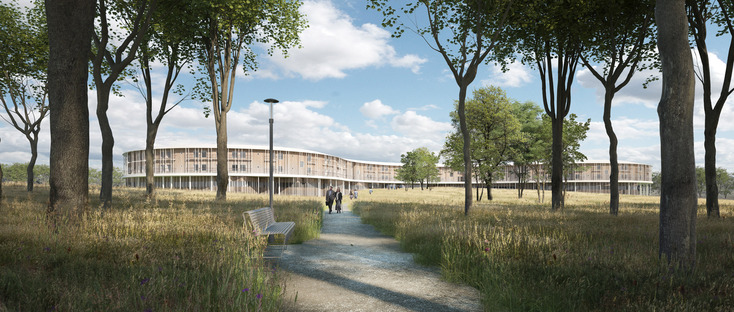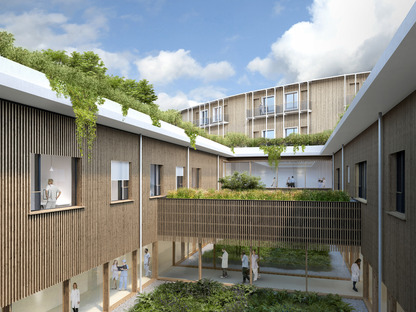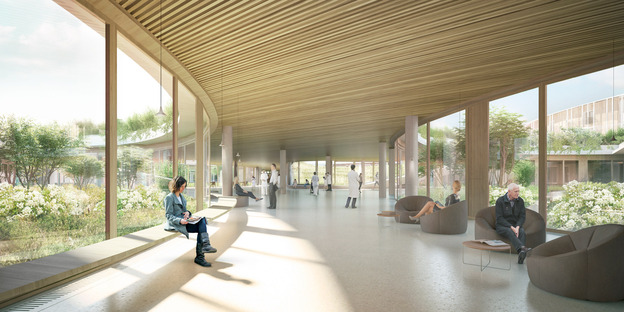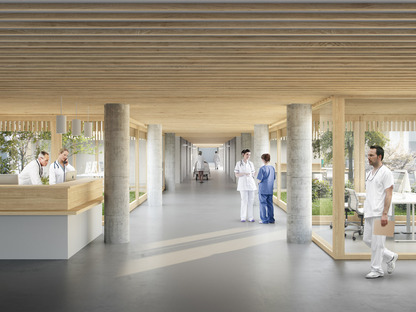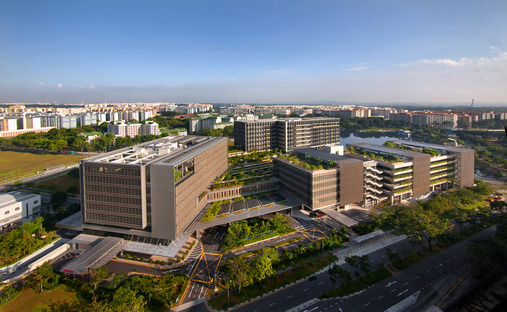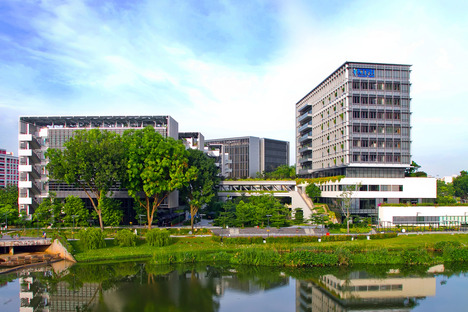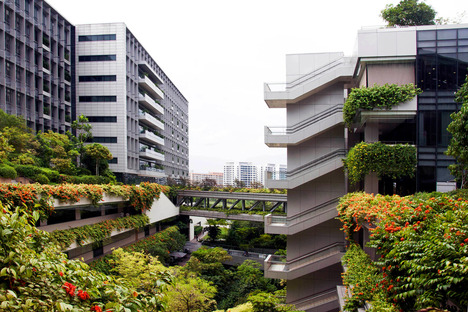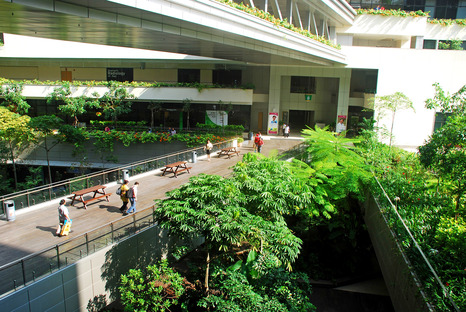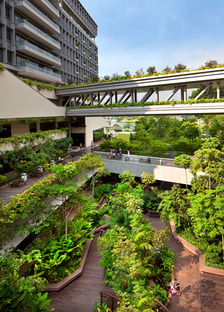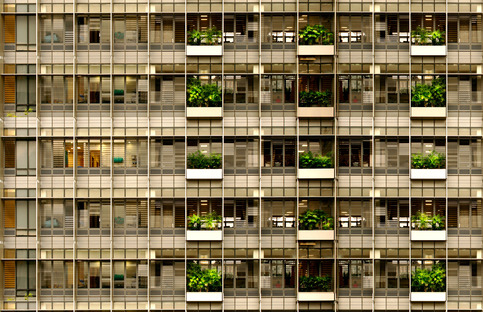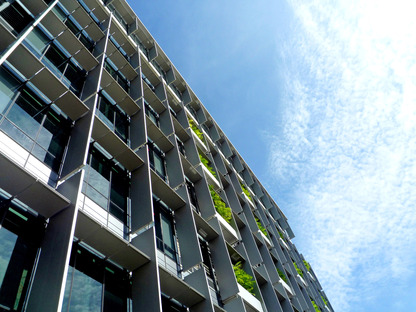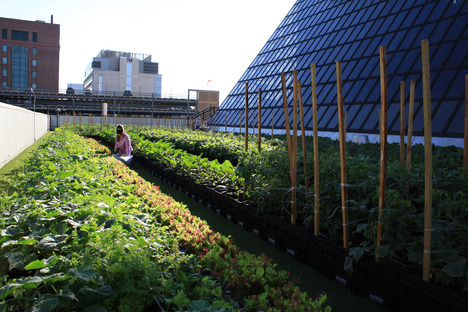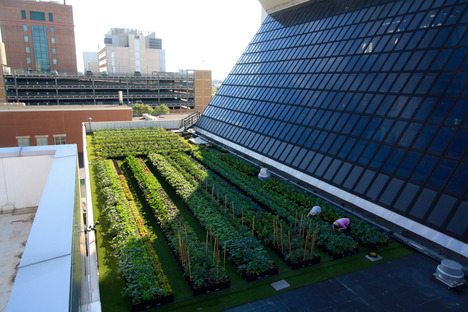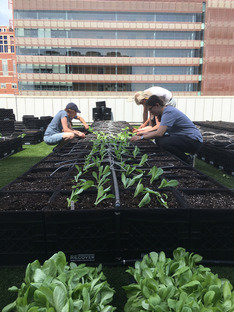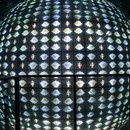27-01-2020
HOSPITALS AND ARCHITECTURE
Herzog & de Meuron, CPG Corporation,
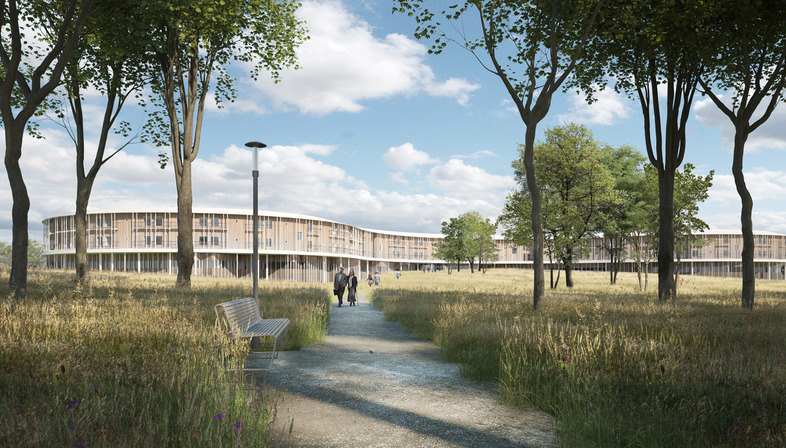
We generally talk about the high quality standards achieved in the Italian medical field, a sanitary service that ideally should be one of the best in terms of universalistic assistance, based on equity and solidarity, but, at the moment, is facing many problems, above all public financing: currently the waiting lists are long and the weakest socio-economic groups are the most penalized. Outdated medical facilities represent the huge inheritance that we need to modernize and adapt according to the new, recent sophisticated requirements of the fast, ever-changing technological world and it is not so easy to implement the interventions for upgrading. According to experts, hospitals should have flexible configurations, able to renovate themselves, not being allowed to age, because "after fifty years they become obsolete" and "the cost to build a new construction corresponds to the expenses to manage it for only one year ”.
For us, architects, even if we are not alone but supported by the collaboration of a multidisciplinary team, the challenge remains definitely demanding. From our competence are expected the efforts to overcome the violent impact caused by old, austere, intimidating buildings on the urban architectural context and the personal emotional sphere, with proposals that foresee more open structures, more integrated with the language of the surrounding, real functional nodes connected with the social activities and daily life.
In a society that aims to address environmental issues with an ecological conscience and with avant-garde solutions, many are above all the problems to be solved by the architectural design, since the hospital is perhaps one of the most energy-devourer organisms. To create green edifices able to treat people without making sicker our planet, the green revolution must lighten the heavy footprint on the environment caused by the high consumption of energy that the institution continuously requires, providing maximum reduction of waste, which includes most plastic, and solving vehicular traffic. The sustainability I intend not only concerns energy with optimal environmental and economic parameters, with the use of eco-compatible, recyclable materials, free of toxic substances, but is also capable to place man at the center of the intervention: excellent functional, dimensional and engineering notions are not enough to design a good hospital. Helping to humanize an aseptic and cold environment, removing the feeling of the anonymous traditional setting, is another of the urgent expectations that is insistently required by us.
Already in 1964 Le Corbusier, with regard to his project that was never realized for the hospital of Venice, had emphasized: "A hospital is a home for man, as the home is the home for man", to remind us that the design’s criteria of both the creations must contemplate specific needs of the human being. This is what Renzo Piano recently reiterated, speaking of the necessity to "recover a humanistic vision”.
By using simple precautions and common sense I believe we can alleviate those circumstances that the environmental psychology teaches to have negative repercussions on our sensitivity, aggravating conditions of stress and anxiety. Adopting key strategic design solutions based on parameters related to perception of space and light, to the effects of color and sound and to tactile and olfactory sensations can help to mitigate the dominant institutional rigor, creating a more familiar, welcoming, and consequently more reassuring dimension.
Studying simple and functional paths, visually well marked and easily recognizable, that provide clarity in navigation can avoid patient and visitor the uncomfortable sensation to feel lost in the sequence of indistinguishable corridors and wards. To give preference to natural light, replacing violently impacting lighting systems, which disturb and are not suitable to produce the desired atmosphere, with other ones more adequate and adjustable, represents an additional, important aid, which intends to foster security and optimism for patient. There are then components that have been pondered and have resulted to be fundamental in planning healthcare centers. The green, for example, has been proven to be really efficacious in distracting the patient from the thought of his condition, instilling serenity and desire to recover from the compromised health condition: it is for this reason that its presence has become crucial in the therapeutic experience. Introduced in the institutes that help to find a good psycho-physical condition and well-being, it integrates visually and physically the areas of hospitalization, adding to its aesthetic quality the prerogative of reassuring and making people feel less isolated, promoting opportunities for socialization, eliminating the sad, rigid compartmentation 'inside' and 'outside', supporting in the rehabilitation process and reducing the use of analgesics. If spread also around the building it can act as an acoustic barrier, absorbing smog and alleviating summer temperatures.
It was Roger Ulrich, now considered one of the leading exponents in the field of environmental psychology, currently professor of architecture at the center for research on healthcare construction at Chalmers University of Technology in Göthenburg (Sweden), who, with an article published in 1984 in the journal ‘Science’, demonstrated how the view from a window could affect healing after surgery, talking about his own personal experience and the important relief offered to him by the window of his room on the verdant branches of fir trees, when he was forced by a nephrite to a long convalescence in bed. From this observation it has been developed the idea of the 'healing gardens’, inside nursing homes, hospitals, clinics or rehabilitation centers, which has been gradually deepened, creating the aromatic gardens for patients of Alzheimers, who present a less affected olfactory perception, and the orthotherapy, gardening for therapeutic purposes. This research was endorsed by the theories of Mary Jo Kreitzer, a doctor from the University of Minnesota, supporter of the positive effects of plants, flowers and gurgling water to isolate the places of care from the negative effect caused on psychic conditions of hospitalized person by city’s noise.
Among the hospitals that have distinguished themselves by adopting these initiatives from the beginning of the tendency to make nature a fundamental component of the recovery process, I would like to mention an example from the rich asset of one of the states perhaps most attentive to green: Singapore. In the biophilic city, the healing power of vegetation has been welcomed and enhanced for years: at the Khoo Teck Puat Hospital (KTPH), LEAF-Certified, Green Mark Platinum and multi-award winning, place for general and acute care, high standards of assistance are provided in a lush environment. Designed by CPG Corporation, conceptualized on the model driving the nation,'City in the Garden, Garden in the City' as ‘garden hospital, garden in a hospital’, it offers beautiful green spaces on each floor, which constantly accompany the patients’ therapeutic iter of recovery, with views from different angles.
The intention was to create a calming, relaxing environment, that soothes and rejuvenates, by implementing energy and resource-efficient, environmentally-friendly landscape features. The site overlooks the adjacent lake, which the configuration of the project embraces, attracting greenery and water in its innermost part. The two entities become an integrated whole. From the first floor a waterfall plunges into the basement, providing the illusion that water arrives from the neighboring basin and conveying a pleasant sensation of coolness.
Vertical and terraced gardens, balconies and podiums full of planter boxes intertwine at different levels, offering private niches for enjoying the company of family and friends, engaging the senses of sight, sound, smell and touch and arousing the impression of a building completely immersed in a garden. Not only patients, visitors and staff but the entire neighborhood can share this vibrant environment with thriving flora and fauna. Fruit trees as banana and papaya, citrus plants grow alongside vegetable gardens that supply edible vegetables, herbs and spices for the hospital kitchen. Aquatic species and plants have been carefully selected to attract birds and butterflies. Small bio-ponds, above offering poetic moments of reflection, serve as primary filtration of water. The tropical plants are mostly indigenous, including many rare endangered species, all with low-maintenance characteristics. Volunteers from the community take lovingly care of them, actively contributing in the conservation efforts and production of the edible varieties. To help maximum sustainable efficiency, rain sensors have been installed to prevent water wastage. The north-facing "V" configuration optimizes natural ventilation, greatly reducing dependence on mechanical ventilation.
However, there is no shortage of examples around the world, where actually green is grabbing even more space: horticulture on the roof, diversified in more than 25 different crops was in 2017 the natural choice of the Boston Medical Center, as an integrative approach to health and collective participation, entrusted to patients, young and volunteers, able to provide thousands of kilos of fresh and organic products for the people hospitalized and for other programs. Not least Italy, where the Ospedale Maggiore Policlinico in Milan announces for 2022 with its new extension a roof garden of 7.000sqm among horticulture and pet therapy laboratories, play, rest and contemplation areas. A place for care, but also for leisure, ludic and recreational, a social gathering center, inspired by the High-Line of New York.
The new North Zealand Hospital, Denmark, designed by the Swiss architects Herzog & de Meuron, in collaboration with Vilhelm Lauritzen Architects, which was chosen among an impressive number of participants, including BIG and C. F Møller, promises to develop low rise, as an organic footprint in the middle of a forest, fluently tracing the sinuous and soft contours of the organic form of a four-leaf clover, that embraces a 30-acre green courtyard, which expands with gardens on the roofs, extending connection and view seamlessly over the surrounding forested landscape. “Conceptually, the landscape is conceived as a forest and the hospital like a pavilion”, Herzog & de Meuron. Nature and daylight will be an integral part of the building, transmitting the therapeutic atmosphere of the green context.
How will the hospital of the future be? Will technological innovation transform it from a physical place to a virtual space? We live in an age of virtualization, of very fast technological evolution and we see the signs of strong changes in the medical assisted world. All the examples I have selected share the attempt to make us forget to be in a healthcare center and they do it with great profusion and situations that would seem very attractive but do not offer exactly the same condition, that can be lived, being at home. In Singapore and in many parts of America, at Mount Sinai for example, the patient is monitored remotely, treating him for non-serious diseases in his home, having been noted that assisting at home is far preferable to the traditional procedure, that often in older people causes a subsequent lack of autonomy and turns out to be longer. The use of sedatives results much lower, as well as cases of mortality; remarkable are the cost savings. I really hope that one day, perhaps not too far away, we will be able to receive support services in our own home, with our own things around, in an environment that can make us feel more reassured and less at the mercy of a destiny very different from what we usually experience in everyday life.
Virginia Cucchi
Credits:
CPG Corporation | Khoo Teck Puat Hospital, Singapore
Project Lead Architect: Jerry Ong Chin-Po, Senior Vice President at CPG Consultants
Photographs: Courtesy of © CPG Corporation
www.cpgcorp.com.sg
Singapore
Herzog&De Meuron | New North Zealand Hospital, Denmark
Photographs/renders: Courtesy of © Herzog & de Meuron.
https://www.herzogdemeuron.com/
Basel, Switzerland
Boston Medical Center
Rooftop Farm Installation by Recover Green Roofs
Photographs: Courtesy of © Recover Green Roofs
www.recovergreenroofs.com
Somerville, Massachusetts










