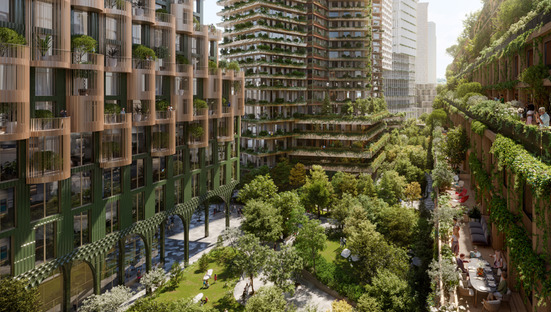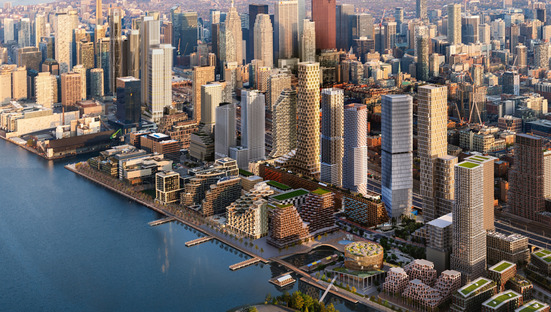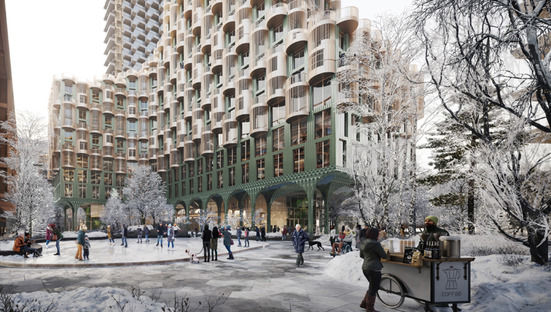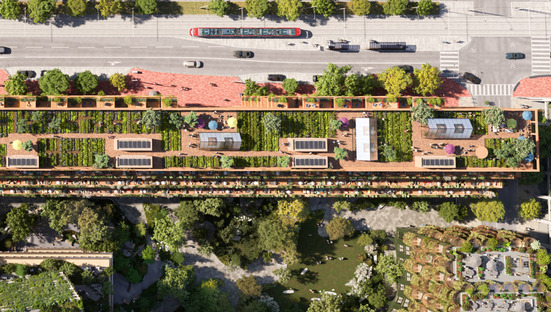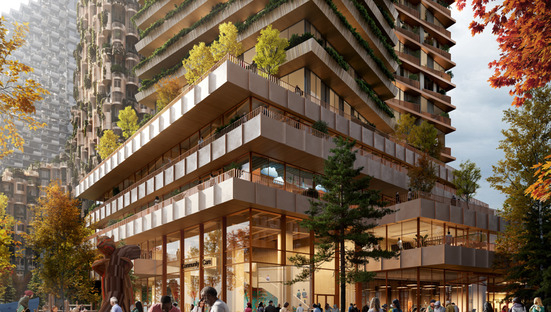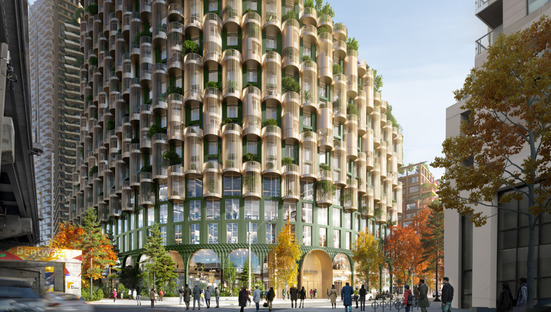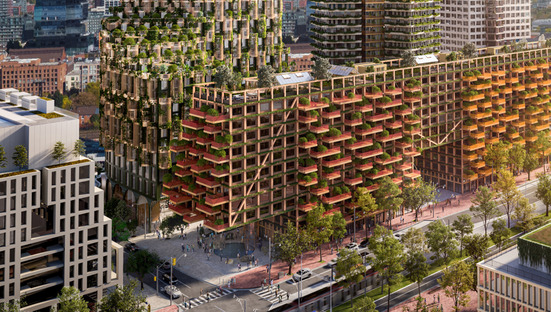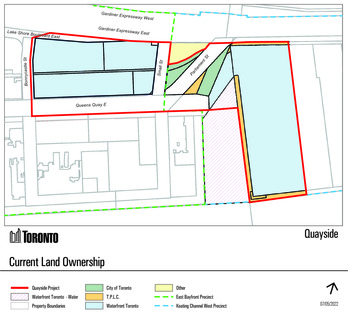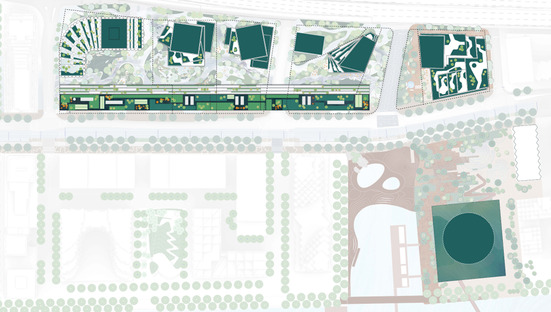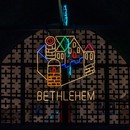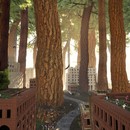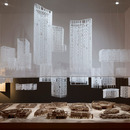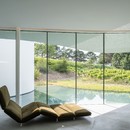12-12-2022
A lesson in city design from Toronto: less digital, more common good
Adjaye Associates, SLA, Henning Larsen Architects, Alison Brooks Architects,
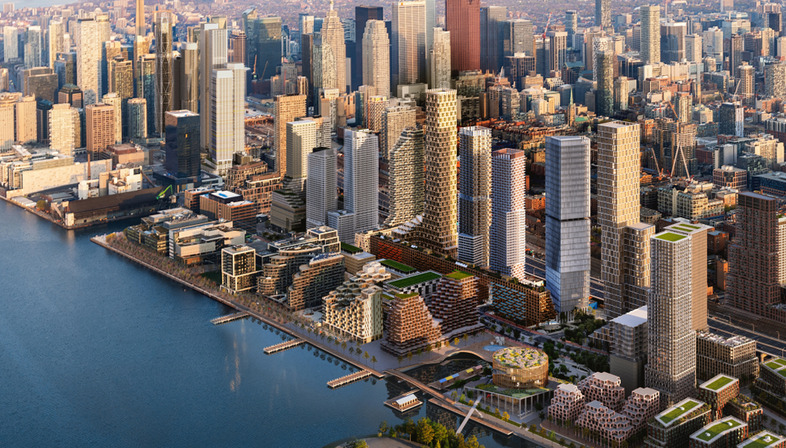
This year, the municipality of Toronto published renderings of the urban and landscape design of the Quayside district on the shore of Lake Ontario. The preliminary design is by a multidisciplinary team including Adjaye Associates, Henning Larsen, Alison Brooks Architects and SLA for landscaping.
The description of the project’s features sounds like a wish list for the sustainably-minded and anyone with the common good in mind: two acres of urban forest, eight-hundred low-cost housing units, a centre for the arts with a focus on indigenous culture, and a promise of zero environmental impact. The trend clearly present in this project is toward development of natural public spaces and gathering-places as opposed to the technological dimension of design: an important case study for urban planners and landscape designers, underlining the need for careful choices between nature and technology.
The prospects for redesigning the Quayside district were quite different five years ago. The first redevelopment project examined by Waterfront Toronto, submitted in 2017, was another thing entirely. Proposed by Sidewalk Labs, the design and urban innovation branch of Alphabet, the holding company which owns Google, proposed a form of high-tech experimentation taking the vision of the smart city to an extreme. The idea behind Sidewalk Labs was digital optimisation of everyday life and the city, featuring robo-taxis, heated sidewalks, automated garbage collection and a dense digital monitoring network. All this was to be capable of absorbing data on everything from the number of pedestrians crossing a specific zebra crossing to how every single bench in the neighbourhood was used.
Sidewalk Labs’ proposal may have looked like the latest frontier of innovative design to technophiles, but not to the people of Toronto. Canadians are less tolerant of private operators managing public services than the United States, and more aware of issues involving privacy and control of information on people’s habits and behaviour. According to Alex Ryan, vice president of MaRS Discovery District, a Toronto non-profit organisation concerned with urban innovation: “In the US it’s life, liberty, and the pursuit of happiness. In Canada it’s peace, order, and good government. Canadians don’t expect the private sector to come in and save us from government, because we have high trust in government”.
The smart city has been an omnipresent paradigm in reflection on urban and landscape design in the past decade, but does it truly represent the kind of design people want? Do optimisation and total control make a city a pleasant place to live, or is it the confused serendipity of our big, chaotic, multicultural cities?
Design is partly a matter of asking the right questions, and then answering them. Which is what Jennifer Keesmaat, former head planner of Toronto’s urban planning office, did: “To me it’s a wonderful ending because we didn’t end up with a big mistake, if you look at what we’re doing now on that site, it’s classic city building with a 21st-century twist, which means it’s a carbon-neutral community. It’s a totally electrified community. It’s a community that prioritizes affordable housing, because we have an affordable-housing crisis in our city. It’s a community that has a strong emphasis on green space and urban agriculture and urban farming. Are those things that are derived from Sidewalk’s proposal? Not really.”
Francesco Cibati
https://www.waterfrontoronto.ca
All images courtesy of Waterfront Toronto
Captions:
01 – Rendering of the Community Forest public space
02 – Quayside aerial, full view of proposed development
03 – Artist rendering of the ground floor of the Western Curve
04 – Rooftop Urban Farming, community gardens, greenhouses
05 – Rendering of the Overstorey. Architect: Henning Larsen
06 – Rendering of the Western Curve building. Architect: Alison Brooks
07 – Rendering of the Timber House. Architect: Adjaye Associates
08 – The plot where Quayside is located on Toronto's waterfront
09 – Diagram of land ownership in Quayside
10 – Overview map of the redevelopment










