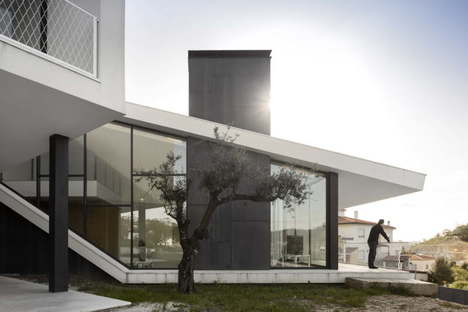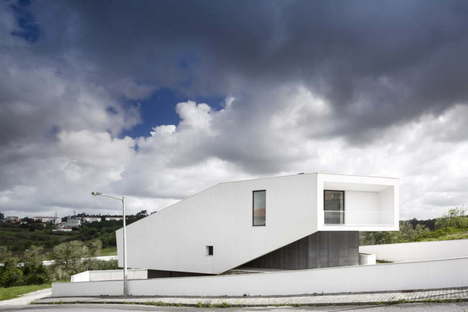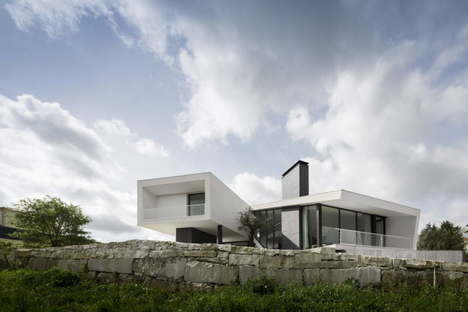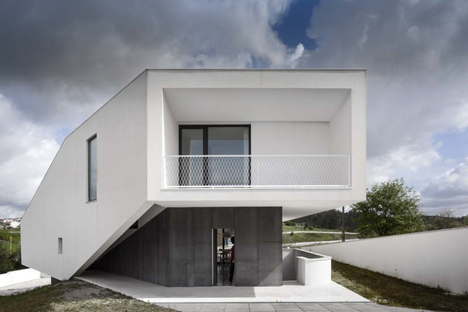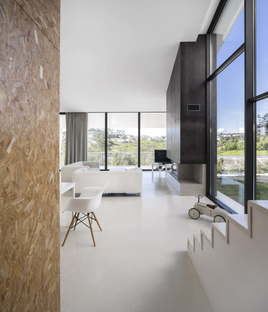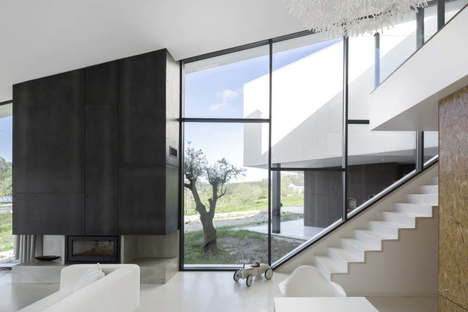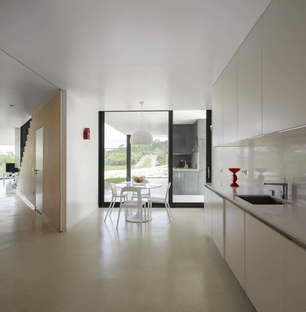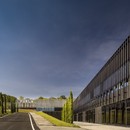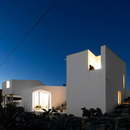22-10-2015
Contaminar Arquitectos Vidigal House residential architecture in Portugal

Vidigal House is a single-family home designed by Contaminar Arquitectos on a triangular lot surrounded by plenty of greenery near the city of Leiria in Portugal.
The shape of the lot influences the construction, which follows the geometry of its base made up of two volumes intersecting at a narrow angle.
At the point where the two volumes intersect, the architects placed stairs linking the different levels in the home, which become the pin around which the entire composition hinges.
The larger volume contains different functions on different levels: an underground garage and cellar, a living room on the ground floor, and a loft on the first floor. The smaller volume looks like a little white box raised above the ground and resting on a block of dark concrete. This white volume is the private part of the home, containing the bedrooms. The dark ground floor volume contains the kitchen, overlooking a covered outdoor area created by the overhang of the upper level.
The heart of the project is the living area, a sitting room with big floor to ceiling windows overlooking the landscape, a fluid space flooded with daylight.
(Agnese Bifulco)
Design: Contaminar Arquitectos – arch. Joel Esperança, arch. Ruben Vaz, designer Romeu Sousa
Assistants: Frederico Louçano, Hugo Rainho, Margarida Carrilho.
Location: Leiria, Portugal
Images courtesy of Contaminar Arquitectos photos by Fernando Guerra FG+SG architecture photography
http://contaminar.pt/










