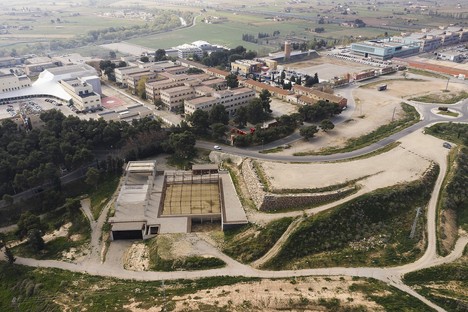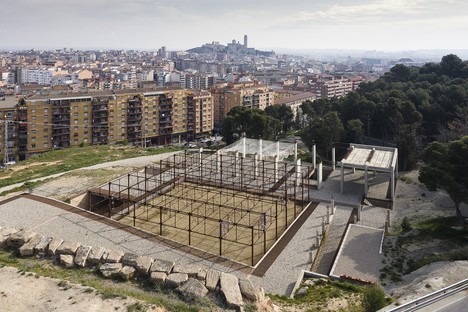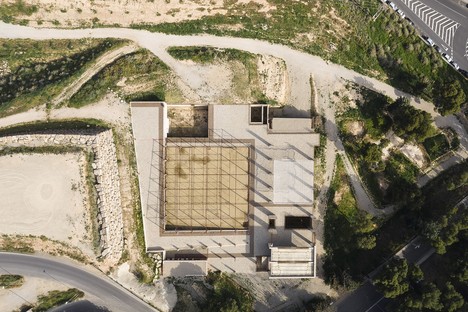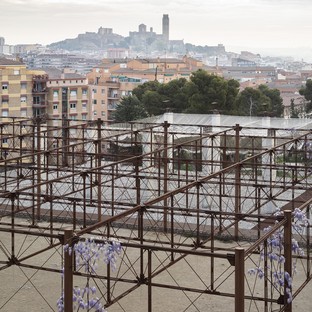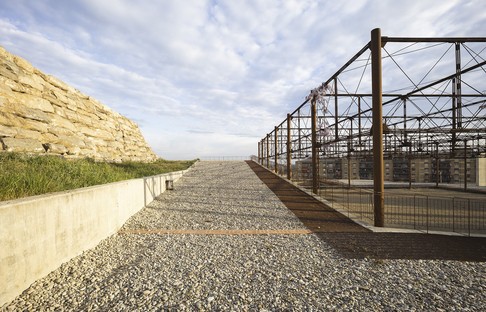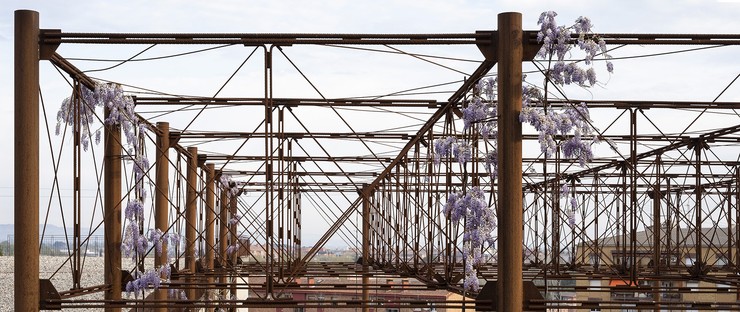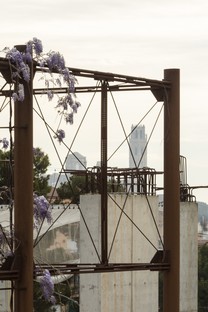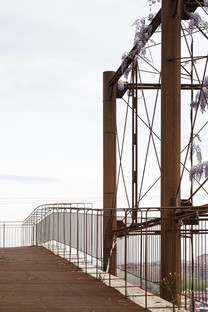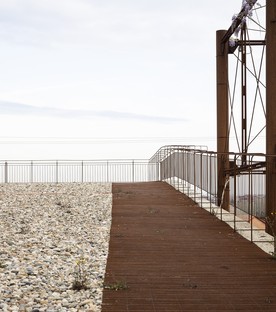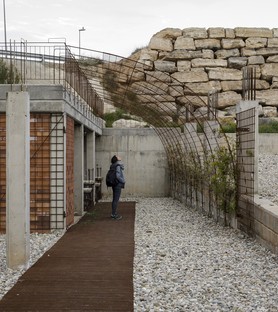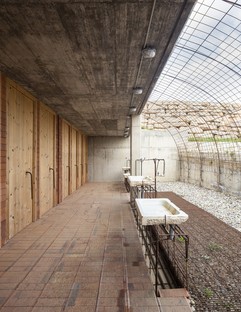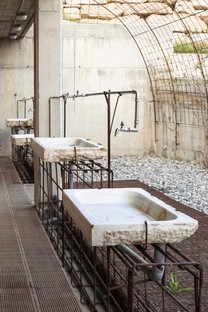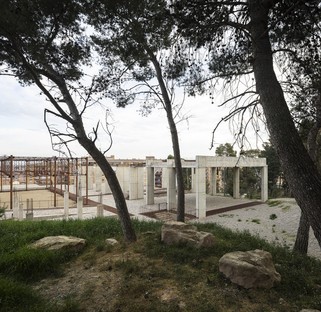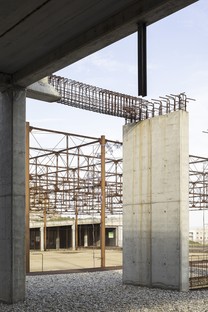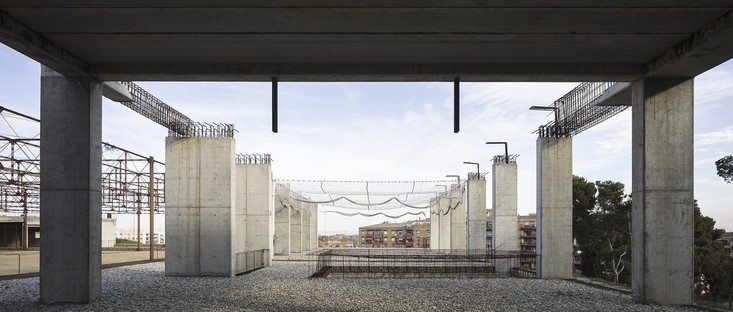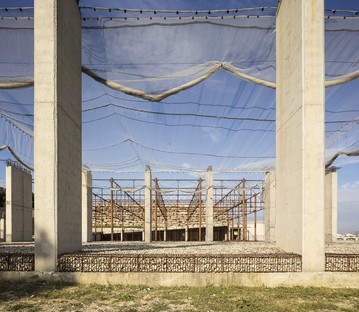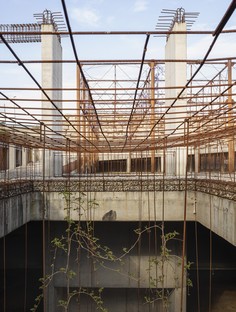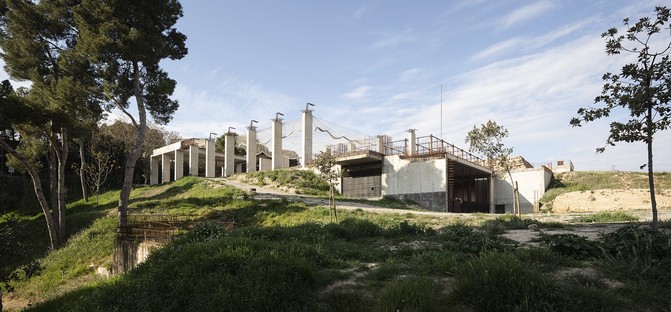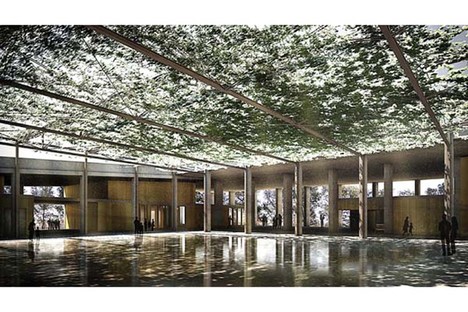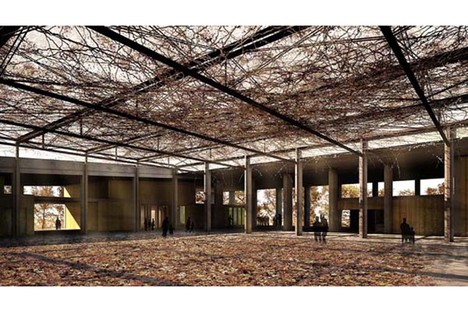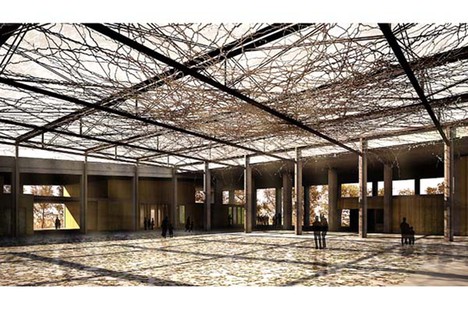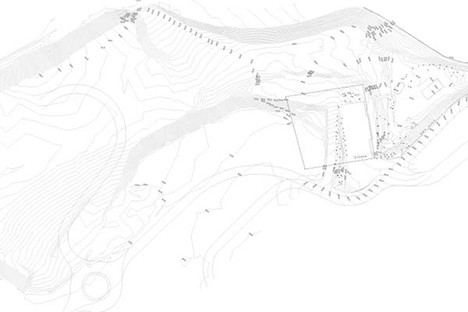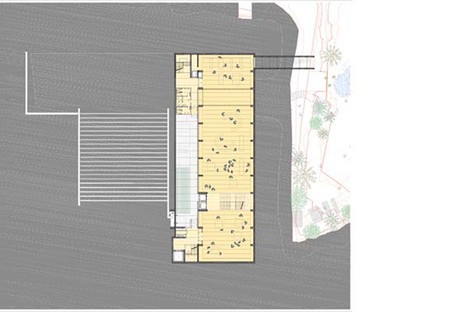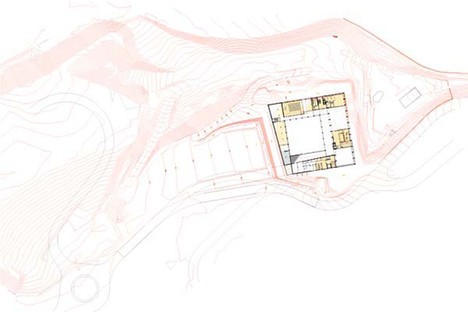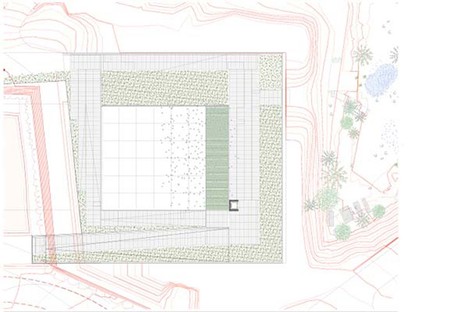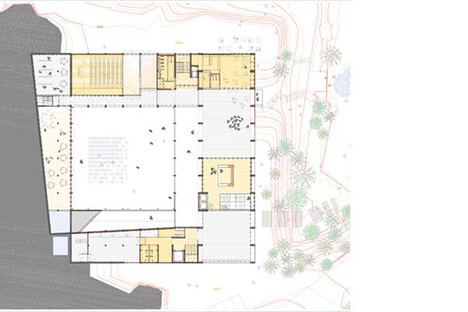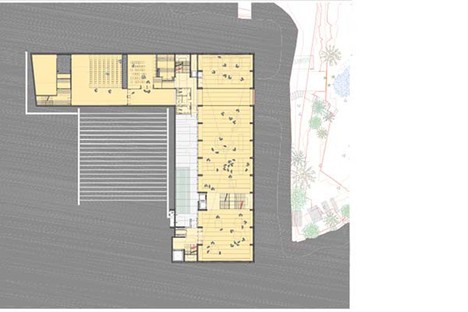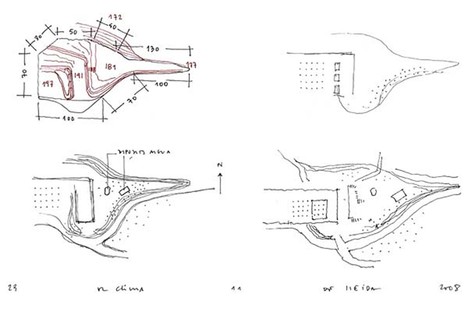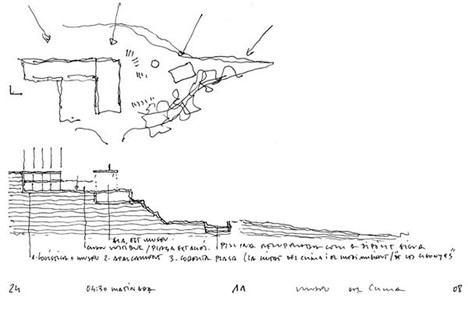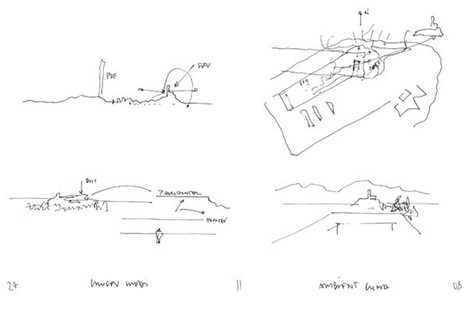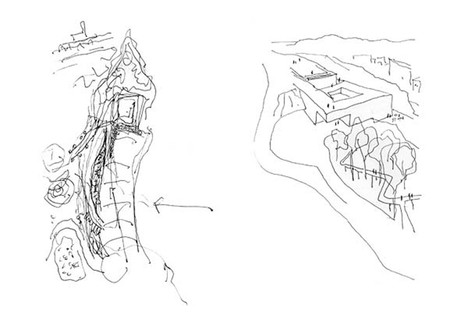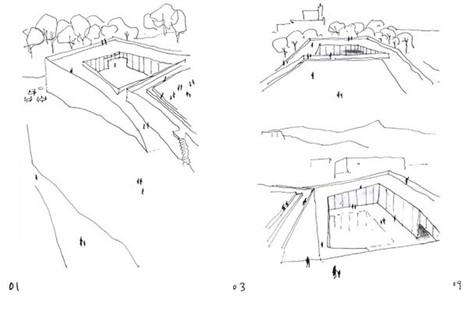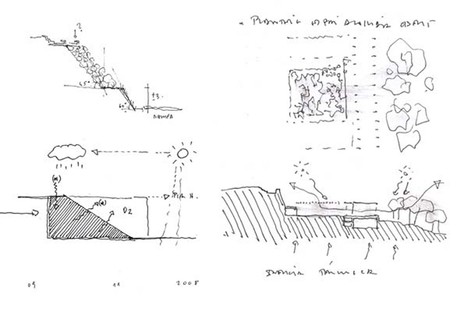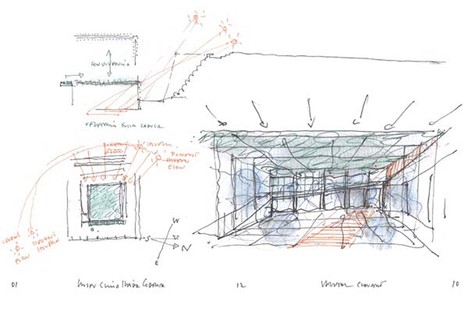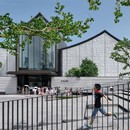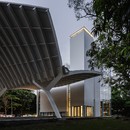23-10-2019
Container and contents: the Climate Museum in Lleida by Toni Gironès
Lleida, Spagna,
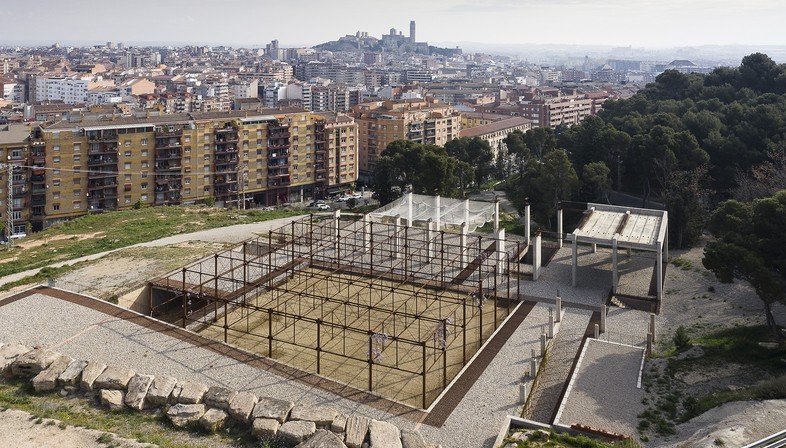
The Spanish city of Lleida has a new one-of-a-kind museum, thanks to the architect who designed it. Catalan-born Toni Gironès designed the Climate Museum of Lleida as an integral part of his own exhibition. Originally, the call for tenders, won by Gironès in 2008, specified the construction of a building covering 3000m2 within a green space of 12000m2 which could maintain a constant temperature of between 18 and 25 degrees all year round. The competition also included the creation of the permanent exhibition for visitors.
During a further round of research which turned out to be fortuitous, Gironès also studied the area outside of the lot assigned within the confines of the competition, resulting in a proposal to triple the surface of the green area where the museum is located. In fact, in addition to being available, the part adjacent to the lot was already earmarked for plant and forest use. As a result, its annexation has not only made it possible to create a park which is always accessible to citizens and tourists, but also incorporated an otherwise unused area into one which will be managed and tended.
Another winning point of Gironès’ proposal, meanwhile, regards the theme of the exhibition. The Catalan architect wanted the passive systems designed by man to exploit the natural climate to his advantage to be part of the reflection in the exhibition within the museum. Indeed, his hope is that visitors not only discover what the climate is and how it is changing in the Anthropocene, but also learn what techniques have been invented and perfected over thousands of years of history to bend the climate to man’s needs and desires. To achieve this aim, Gironès had the idea of using the building itself as an example, i.e. making it an architecture that is perfectly self-sustaining, integrated into the natural cycle and equipped with zero-impact solutions. A building that is so in tune with the environment that its appearance changes with the seasons. A challenge that Gironès wanted to believe was possible and therefore accept.
As a result, his design does not include any artificial climate control, for the winter or for the summer, allowing him to reduce the budget made available to him during the initial tender stage to just one third. The dug-up earth was instead reused on site, with the precise aim of softening the topography and making it an integral part of the whole project. These design choices resulted in the large park being divided into a sun-bathed plateau, offering a wonderful view over Lleida and its surroundings, and a cooler area planted with trees. The result is a dual source of ventilation: on the plateau, a warm breeze from the west blows constantly, whilst in the woods and through the building, cross-ventilation keeps the rooms cool.
The lot’s being on an incline also makes it possible to use gravity to recover water and regulate the humidity levels in different areas. The system is optimised so as to meet all the infrastructural requirements of both the park and the building, which are to all intents and purposes designed to be a single continuous work. This, emphasises Gironès, is crucial for giving the public a space worthy of being called the “Climate Museum”, which consists of not just the building, but also the park itself.
The peculiar and iconic part of the complex is the large pergola which functions as a reception area. The internal climate of this space is managed by the plants, as the sun’s rays become necessary in the winter and superfluous in the summer. In short, it works just like deciduous leaves: providing shelter from the sun in the hotter months whilst allowing the warmth to filter through in the colder ones.
Meanwhile, the exhibition on the climate, as per the architect’s idea, takes the form of a path to follow which starts at the top of the plateau and ends inside the building, passing through the woods. The walk takes visitors through a succession of different environments and climates, as the architecture gradually starts to take over - subtly, at first - until they come face to face with a pond which, symbolically, collects all the rainwater and provides a home for various animal species. Of course, there will also be a café, gift shop and a permanent exhibition available to the public. But it is by no means necessary to use these in order to enjoy the splendour of this project.
Ultimately, in this new museum, the architecture performs a somewhat mediatory role with the environment to make the site inhabitable, but not invasive. Toni Gironès’ design facilitates the interactions between the various elements, making the best possible use of the abilities of different environmental media and climate strategies. An example worth following and one which, fortunately, is being increasingly adopted in the global design community.
Francesco Cibati
Category: Museums and exhibitions
Year: 2019
Contest: 2008
Place: Lleida, Spain
Surface: 36000sqm, of which 3000sqm built
Architect:Estudi d’Arquitectura Toni Gironès www.tonigirones.com
Promoter/Client: Ayuntamiento de Lleida
Pictures: Fernando Alda www.fernandoalda.com










