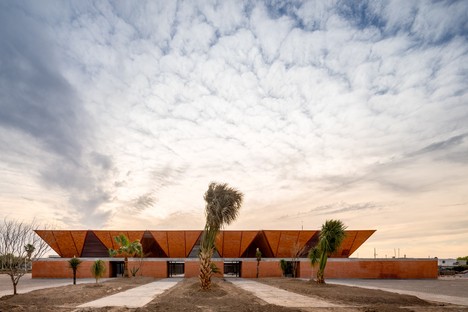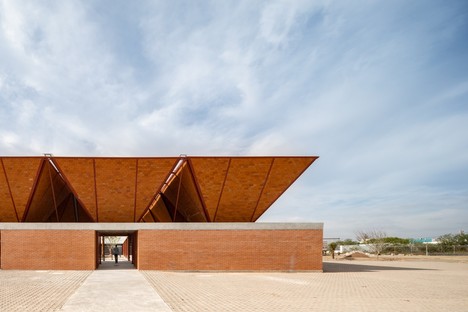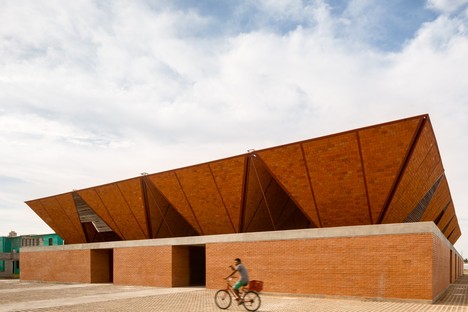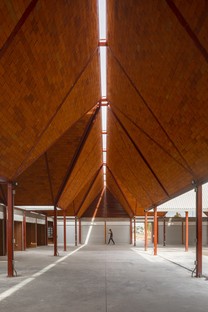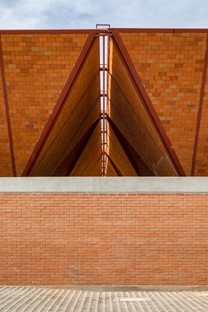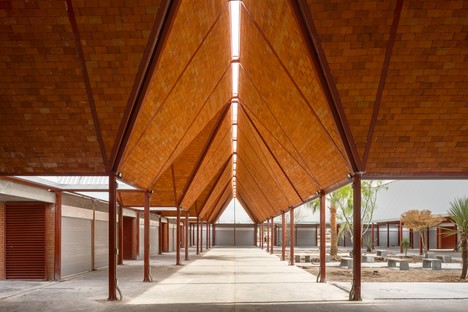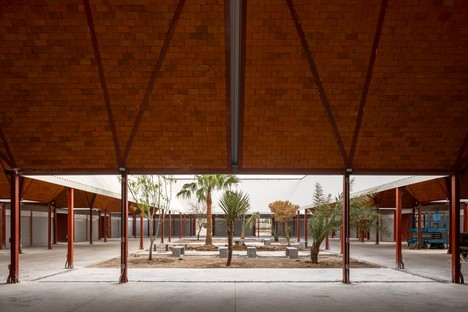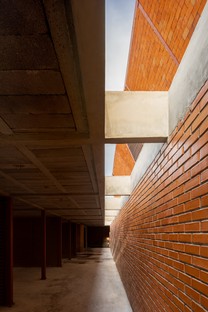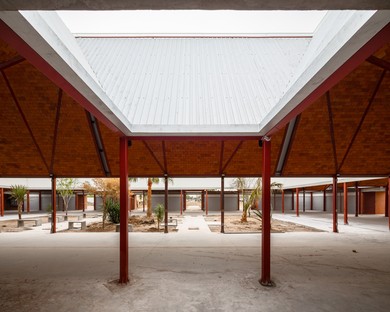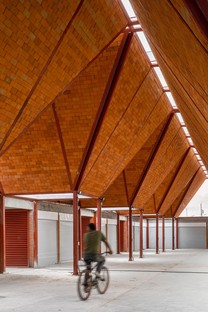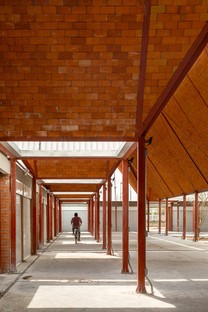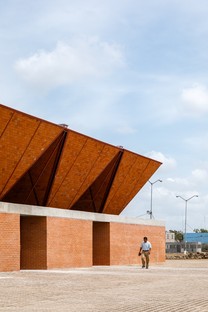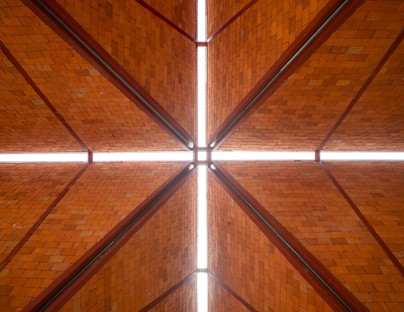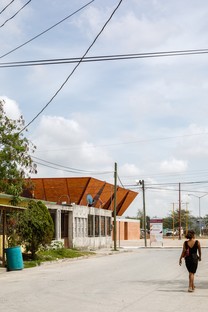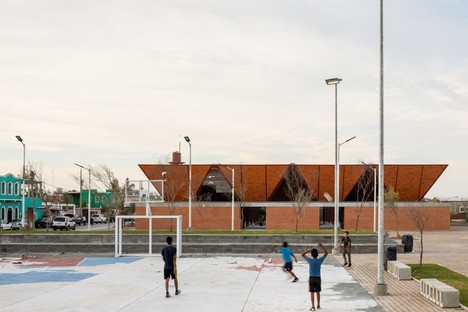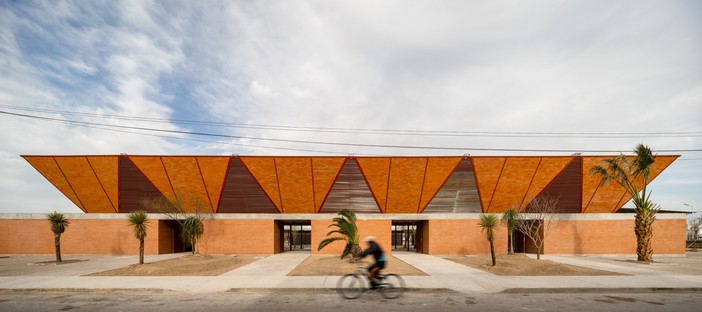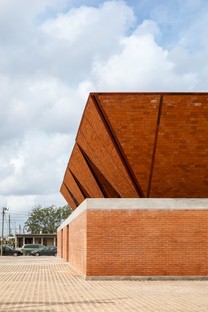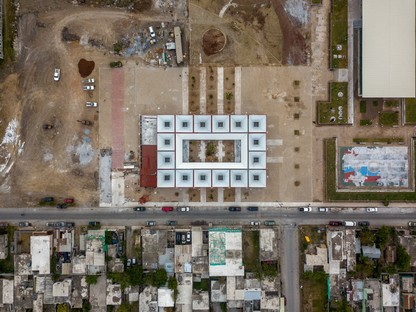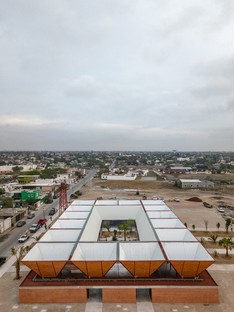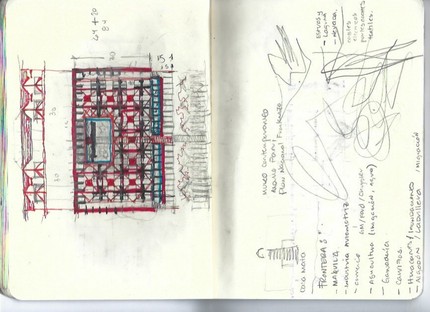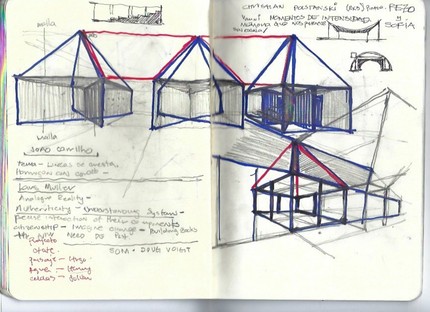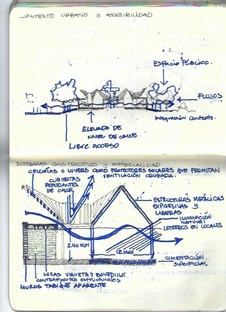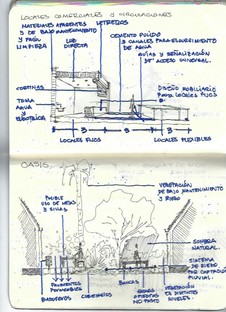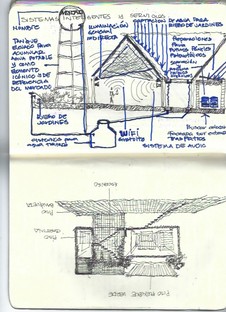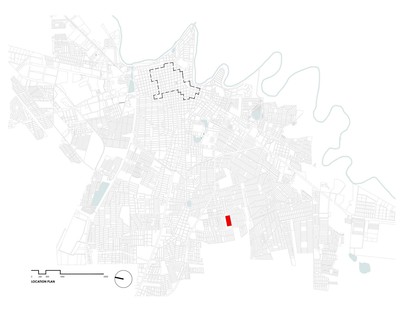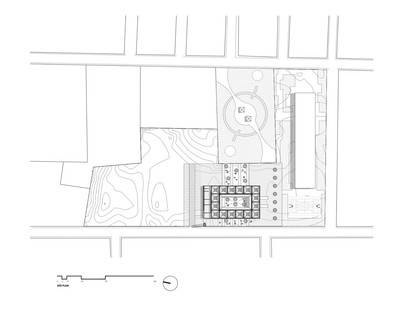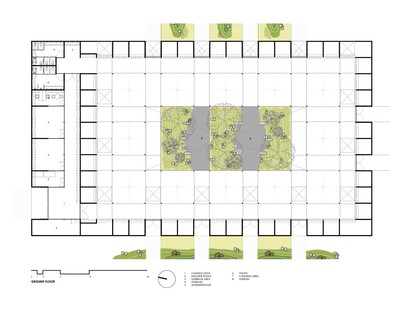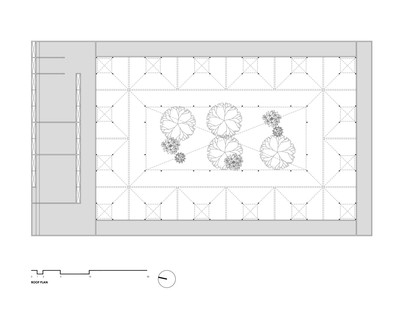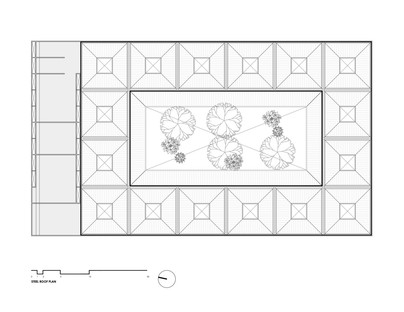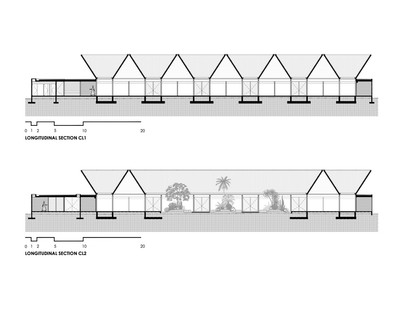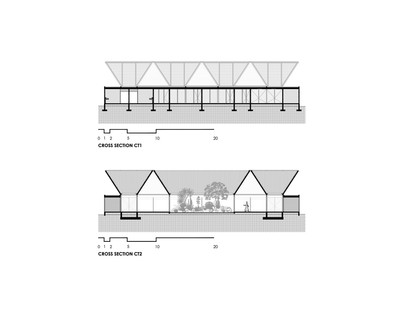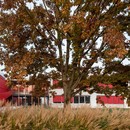02-03-2022
Colectivo C733: Public market in Matamoros, Mexico
Colectivo C733,
Matamoros, Tamaulipas, México,
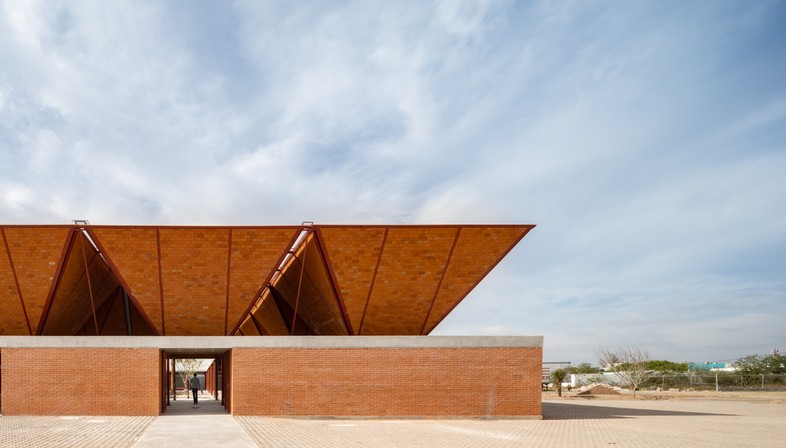
The new public market in Matamoros, a city in northern Mexico, near the Texas border, combines volume with light weight, permanence with extemporaneity, defence with openness. This dualism, perfectly incarnated in the building’s form, is characteristic of the projects of the architects who call themselves Colectivo C733, focusing around urban regeneration and new social and cultural facilities.
C733 is a group of academics and architects (Gabriela Carrillo, Carlos Facio and Jose Amozurrutia of studio TO, Eric Valdes and Israel Espín) established in 2019 when the group was summoned to participate in the state’s urban improvement programme by the Secretariat for Agrarian, Territorial and Urban Development of UNAM, Universidad Nacional Autónoma de México (National Autonomous University of Mexico). The Faculty of Architecture held a competition for the construction of model public facilities that could be replicated in particularly vulnerable contexts, permitting rapid design and construction on a limited budget. Projects that have been completed include a former railway station in Tapachula that was rendered unusable by a hurricane fifteen years ago, now converted into an urban landmark, a centre for sports and culture.
The market in a residential district south of Matamoros was completed in only three months of executive design and three months of construction. Its brick and concrete wrapper, built on-site, contains retail spaces, while a prefabricated core provides climate and lighting control. A compact volume topped by a series of upside-down trapeziums creates four dynamic façades that stand out in the flat, indistinct suburb.
The architects report that they drew inspiration from the vernacular constructions of northeastern Mexico, archetypes based on massive forms offering shelter against high temperatures and low humidity which make economical use of resources. The collective’s model was the historic “El Parián” market in the main square of Mexico City, with its enclosed perimeter and grid structure for sellers.
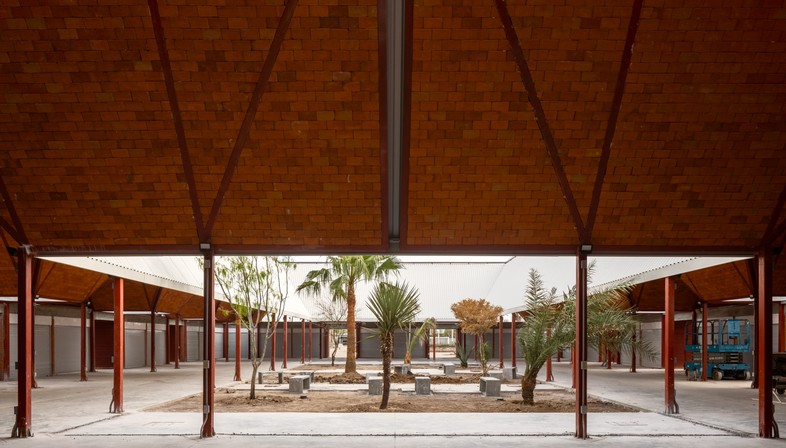
The enclosure designed in Matamoros contains 40 market stands measuring 3 metres by 3 metres for selling a variety of different goods. These covered public spaces traditionally sell not only food and everyday goods but handicrafts, qualifying them as a symbol of local culture. The architects have achieved versatility in both spaces and construction, basing the project on a combination of materials to be laid and assembled on-site that could be adapted to the requirement of economical procurement anywhere in Mexico. The “lightweight” component is a hypostyle hall in which a grid of pillars following the shape of the enclosure supports a roof of 16 upside-down truncated pyramids. When the building is seen in cross-section, we can fully appreciate the harmony of its forms, representing both ties with the earth and aspirations toward the heavens. The structure is capable of withstanding extreme weather events such as hurricanes and floods with its slender 13 cm metal columns and galvanised sheet metal roof. The sheet metal has a lower layer of 2 cm thick tiles to contribute to thermal insulation; its slope is calculated to limit loads and allow correct runoff of rainwater and snow. The domes convey hot air out of the building, which enjoys passive climate control and diffuse natural lighting in daylight hours. In the middle of the market is a little “oasis”, a garden which currently contains local shrubs irrigated with rainwater, but will soon also include tall, low-maintenance trees, providing shade for the market stands and helping to keep the climate cooler and damper.
The new building is set back from the road, in the middle of a public garden that creates a buffer area around it. Three of the four sides have more than one access route, so that the building can be reached from many different directions, and particularly from the newly completed sporting facilities nearby. Internal circulation is based on the intersection of the grid formed by the pillars and the linear pathways.
The project is the result of study of the experience of the local people: not only the area’s environmental vulnerability, but the people’s customs and habits. Marketplaces are places of exchange, and in border towns such as Matamoros, they are also places affected by migration. C733 has made the most of this aspect by proposing a blend of different functions for the building, with paved and green areas, indoor and outdoor spaces, covered and uncovered: a flexible system for the community, capable of strengthening social bonds and the sense of belonging.
Mara Corradi
Architects: Colectivo C733 (Gabriela Carrillo, Carlos Facio, Eric Valdez, Israel Espin, José Amozurrutia) / Faculty of Architecture UNAM (National Autonomous University of Mexico, Mexico City)
Location: Matamoros, Tamaulipas, México
Project date: 2019
Construction date: 2020
Construction Area: 2868 sqm
Collaborators: Misael Romero, Rosendo Casarrubias, Pedro Domingues
Client: SEDATU (Secretaría de Desarrollo Agrario, Territorial y Urbano)
Structural Engineering: Gabinete de Ingeniería de Estructuras Especiales S.C.
Electrical, Hydraulic and Sanitary Engineering: Enrique Zenón
Landscape architecture: Hugo Sánchez Paisaje
Signaling: Latente Studio
3D Model: Temas MX
3D Rendering: Paul Espinoza
Photography: Rafael Gamo www.rafaelgamo.com










