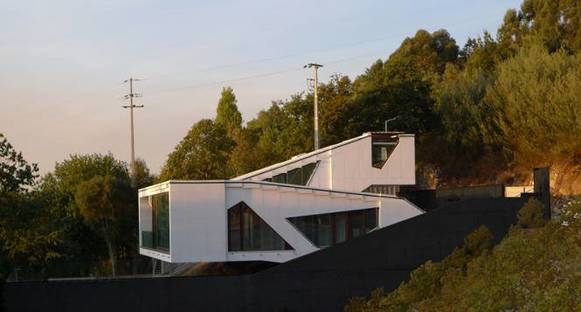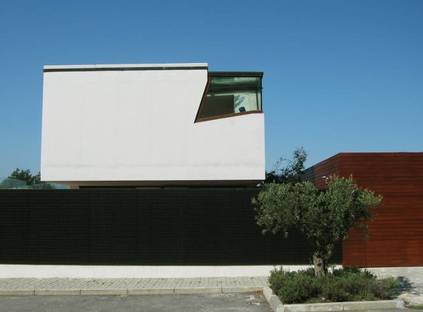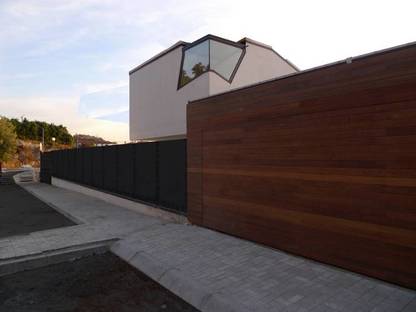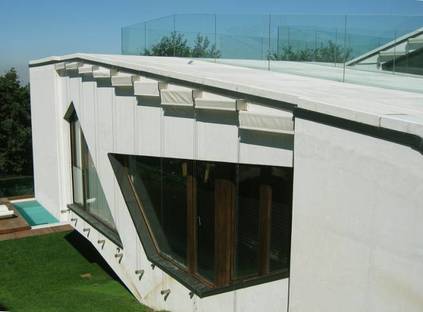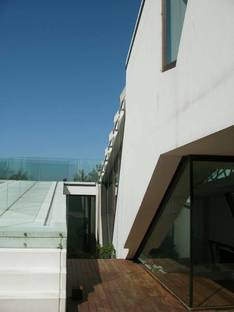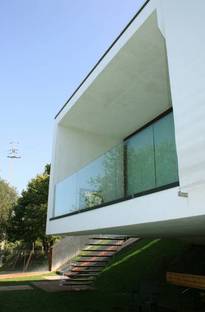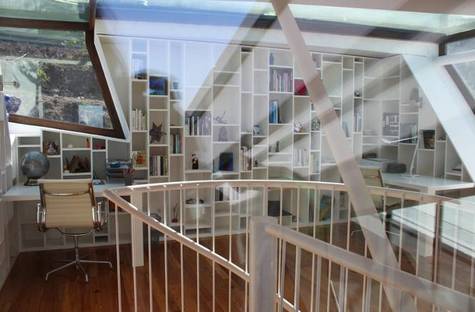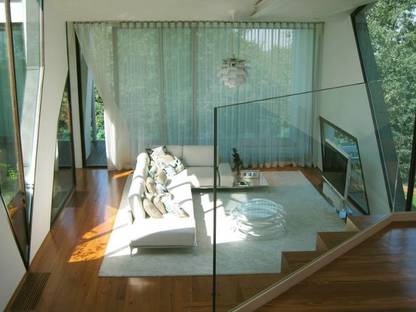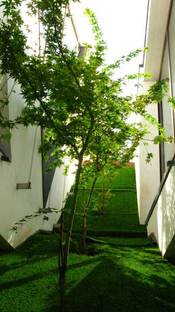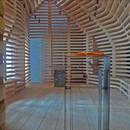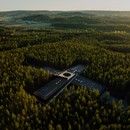26-07-2012
Cerejeira Fontes, Nogueró Residence, Portugal
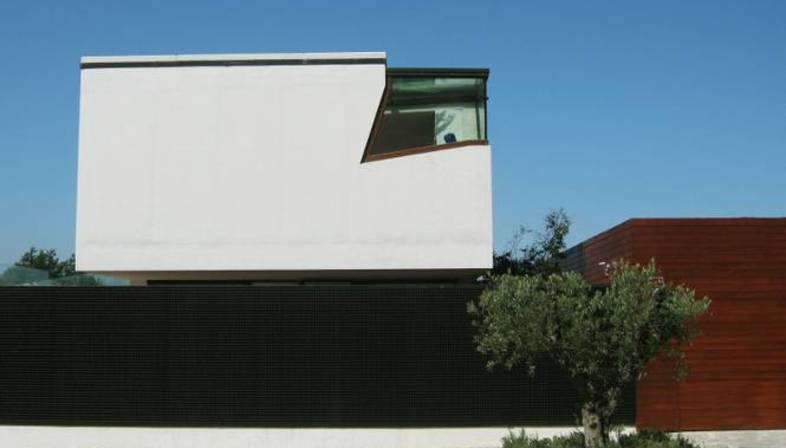

The home designed by Cerejeira Fontes Arquitectos in Braga, Portugal fits into the landscape with its solid white concrete volume.
The architects built a construction made up of two volumes, exploiting the natural slope of the land. The first volume is parallel to the lie of the land and faces the landscape to the west; the second is set perpendicularly to the slope and appears to be suspended over the road to the east, from which visitors can access the entrance and the stairs to the public parts of the home.
Large windows of irregular shape lighten up the solid volume of the building and project the landscape into the interior, but it is through the roof terrace of the second volume, reached via the living room balcony, that the strong link between outdoors and indoors is created.
(Agnese Bifulco)
Design: Cerejeira Fontes Arquitectos (André de Moura Leitão Cerejeira Fontes, António Jorge de Moura Leitão Cerejeira Fontes)
Location: Braga, Portugal
Images: courtesy of Cerejeira Fontes Arquitectos, Elisa Lopes da Silva, Santo Eduardo di Miceli, Katrine Wang, Lina Aakeroy
http://www.imago.com.pt










