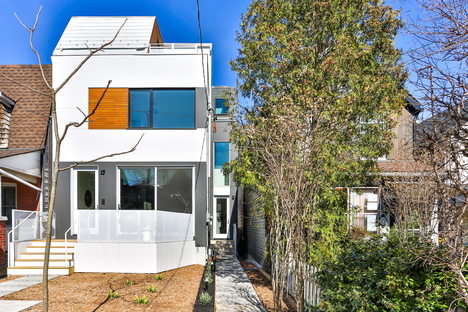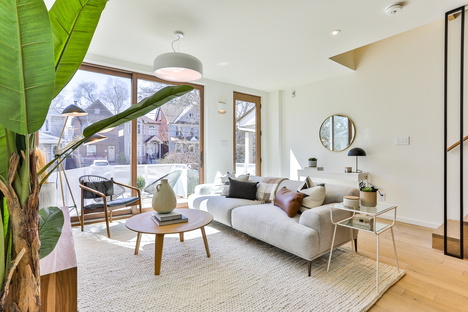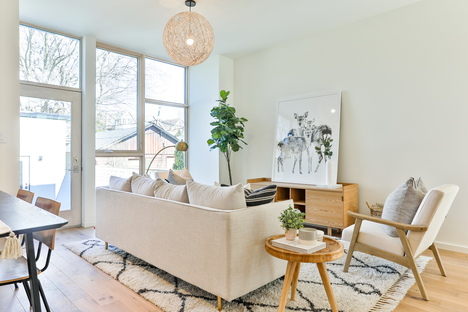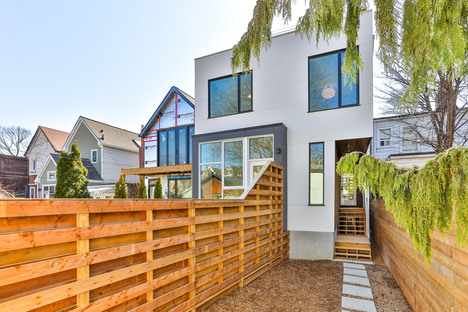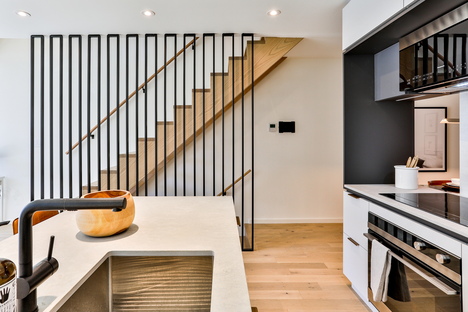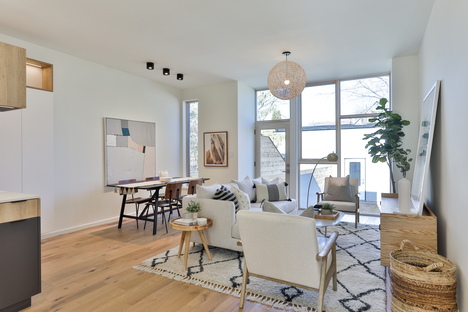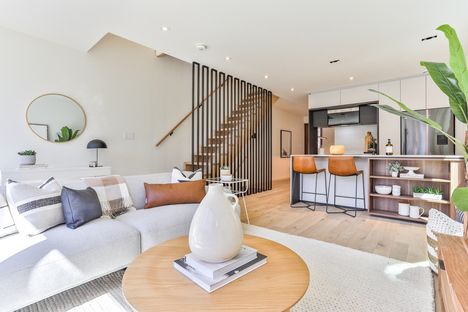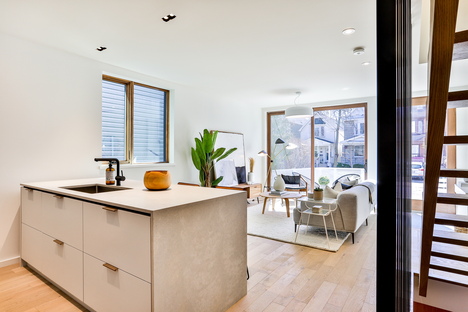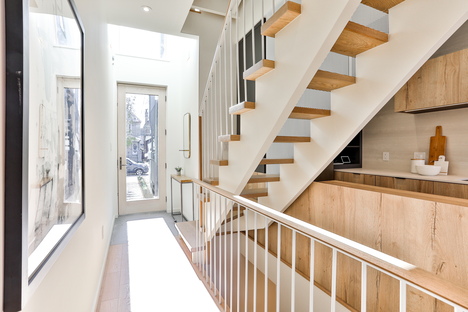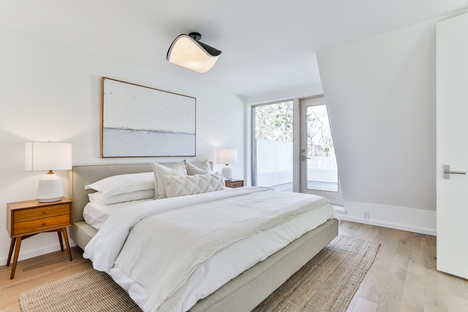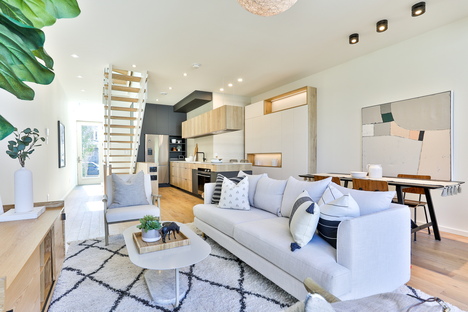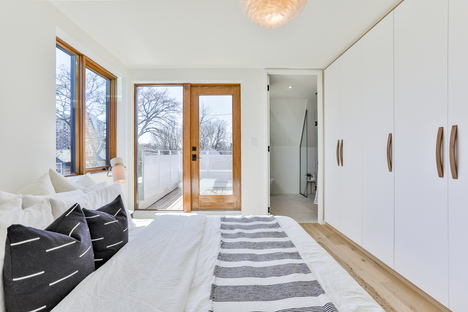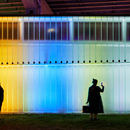29-06-2020
A sustainable semi-detached house by baukultur/ca
baukultur/ca,
Michael Peart,
- Blog
- Sustainable Architecture
- A sustainable semi-detached house by baukultur/ca
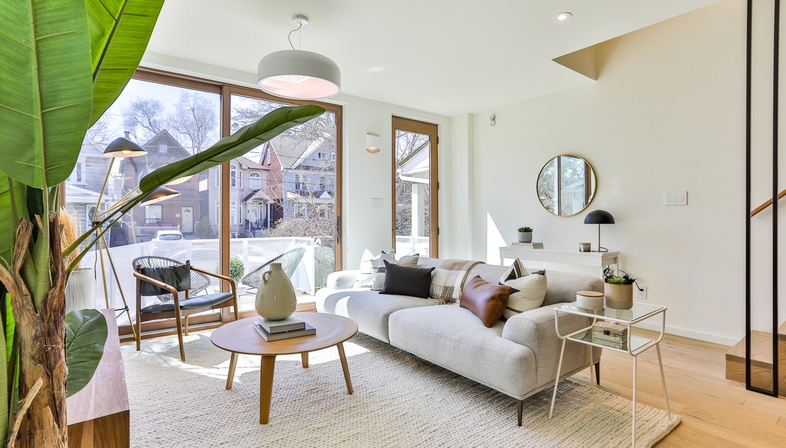 We all know that the construction industry has an extremely high impact on the environment, accounting for 40% of the energy consumed on our planet. That’s why we focus more on reclamation and renovation projects, considering that the most sustainable building is the one that stays on the drawing board. Still, there are also a lot of architects working to limit the environmental impact of their creations. One example of this is the zero79 or “Two Intertwined Homes” project by the Canadian firm baukultur/ca in one of Toronto’s popular downtown neighbourhoods, very close to public transport and the lively main road.
We all know that the construction industry has an extremely high impact on the environment, accounting for 40% of the energy consumed on our planet. That’s why we focus more on reclamation and renovation projects, considering that the most sustainable building is the one that stays on the drawing board. Still, there are also a lot of architects working to limit the environmental impact of their creations. One example of this is the zero79 or “Two Intertwined Homes” project by the Canadian firm baukultur/ca in one of Toronto’s popular downtown neighbourhoods, very close to public transport and the lively main road.It stands on a lot of just over 7 metres wide, requiring all the creativity of the architects to build not one, but two homes. Providing modern design with clean lines, the project utilizes gentle intensification and prefabrication for off-site construction. The solution that baukultur/ca delivered involves intertwining the two, 3-storey homes, one behind the other, without losing the breadth of space, a loss that is typical of conventional semi-detached design.
The two homes interlock with each other, yet the pair remain present and accessible through both the sunny front yard from the street as well as to the back with a private backyard and garaged parking space. The homes share a meandering common wall that zones the environments within each residence. Although the concept of arranging two homes behind each other on one lot does not seem radically new, it is new to Toronto and created hurdles in the permit process which necessitated working together with city officials to be granted permission to build.
By prefabricating the wall and ceiling panels off-site, baukultur/ca was able to reduce the impact of onsite construction on the neighbourhood’s residents, shorten the construction period, and assure exceptionally efficient use of resources and waste reduction. The goal of the design team was to craft an energy-efficient architecture. The two homes will emit 80% fewer greenhouse gases and use 60% less energy than if the homes were constructed simply to building code standards. To achieve this, the homes incorporate heavily insulated walls and roofs equipped with a thick layer of continuous exterior insulation, triple-pane windows providing lots of natural daylight, heat reflective roofs, a highly effective heating, cooling and energy recovery system, and LED lighting with smart control. Apart from energy-efficiency, baukultur/ca also focused on providing superior indoor air quality and a healthy living environment within each residence. This was achieved through the selection of either VOC-free or low VOC sustainable interior materials and one of the most efficient Energy Recovery Systems (ERV) to provide the homes consistently with fresh filtered air while recovering energy from the exhausted stale air.
The zero79 project by baukultur/ca is the first in Toronto, and only the third in Ontario, to be certified with the Platinum Plaques by Built Green Canada, which looks at the buildings from a holistic standpoint.
Christiane Bürklein
Project: baukultur/ca
Location: Toronto, Canada
Year: 2020
Images: Michael Peart










