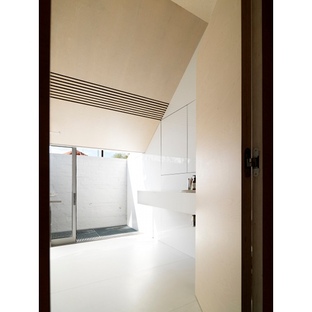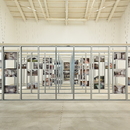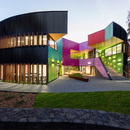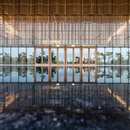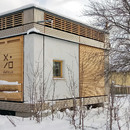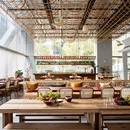- Blog
- Sustainable Architecture
- Sustainable renewal: a home in place of a garage
At the end of a small road in Randwick, a Sydney suburb, is this brick ironmonger’s workshop built in 1890 and later used in a variety of ways until 2003, when the building was sold. The new owners wanted to make optimal use of the 99 square metre lot with 74 square metres of living space, ignoring the usual idea that “bigger is better è”.
Architect Richard Peters made the most of this limited space in his sustainable conversion project for the building.
The building’s position was in harmony with the direction of the sun, permitting use of solar panels; the windows were arranged to permit natural ventilation and avoid wasting energy for air conditioning, while the cement floor stores heat and acts as a thermal mass.
The wall cabinets in the kitchen and the upstairs bathroom provide thermal and acoustic insulation, installed over the lane.
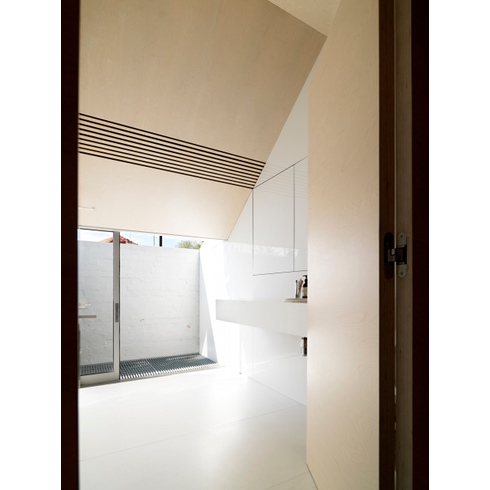
The central room makes use of the building's full 6 metre height and preserves the corrugated metal roof, now completed with a second insulating roof.The use of the garden accessible via the dining room is also interesting; the wall around it is high enough to protect the inhabitants’ privacy and provide shade in summer. In the dark, the white wall reflects light from the home, saving energy.
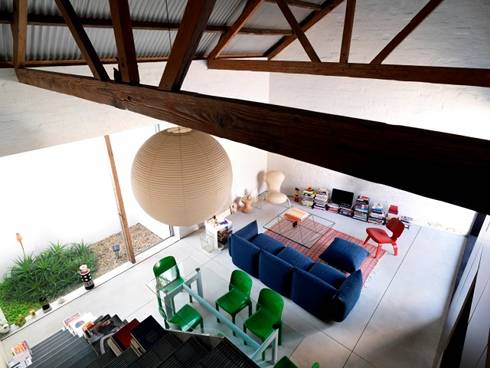
The available space is skilfully used with the aid of sliding doors and the wall cabinets we have mentioned, so that the home, though small in size, can contain two bedrooms and a bathroom on the first floor, and a kitchen, a bathroom and an open space living area on the ground floor. The steel staircase was prefabricated and added during the renovation, and the same material is used to form a grid for the pavement of the small patio on the first floor, letting air and light pass through.
This “before and after” project for re-use with low environmental impact has already won two prizes, including the 2011 Houses Award in the “House Alteration & Addition category (under 200 square meters)”.
Design: Richard Peters, Richard Peters Associates (www.richardpetersassociates.com.au/)
Location: Sydney, Australia
Area: 74 m2
Year: 2010
Photographs: Justin Alexander (www.justinalexander.com.au/)










