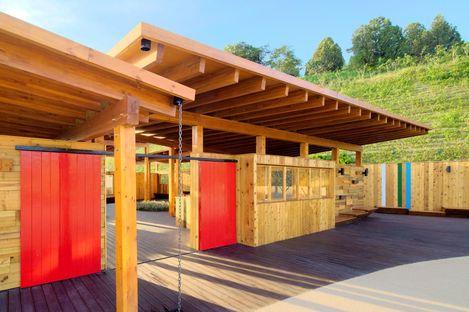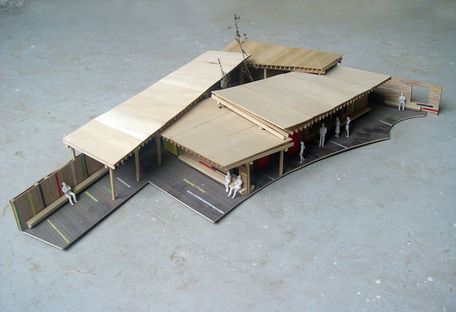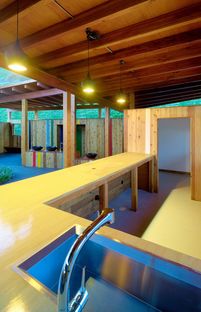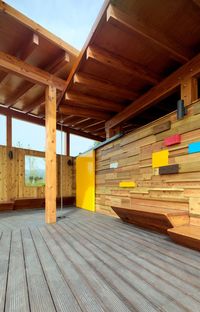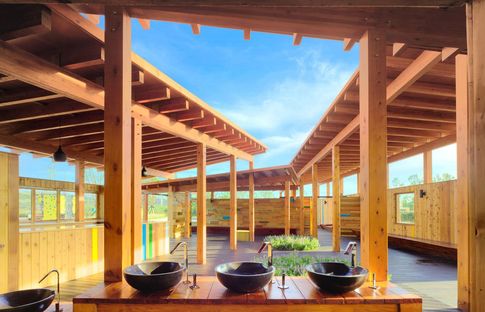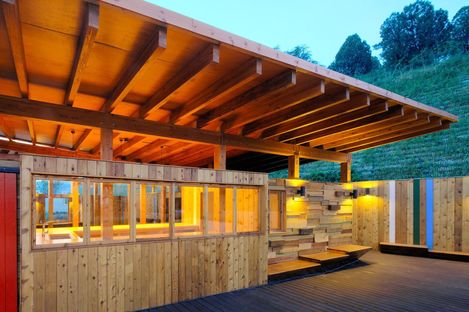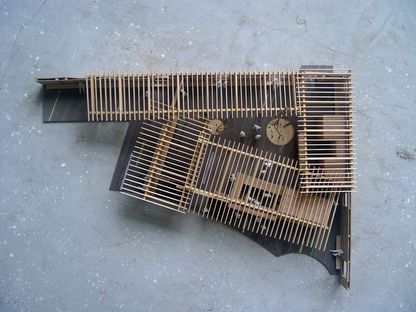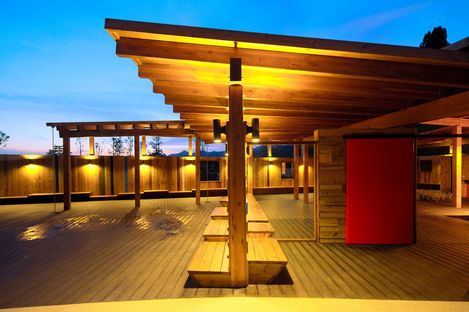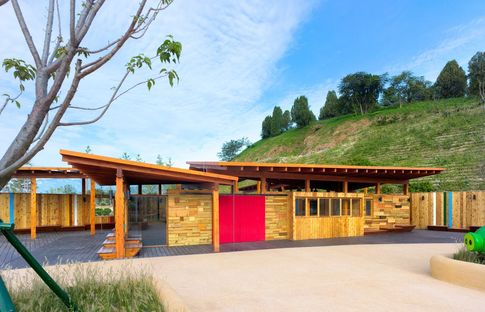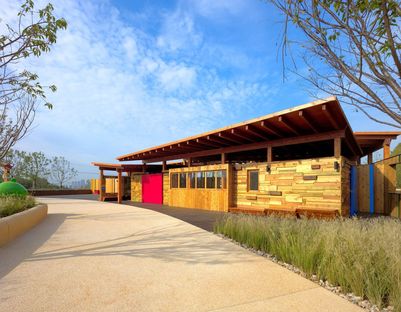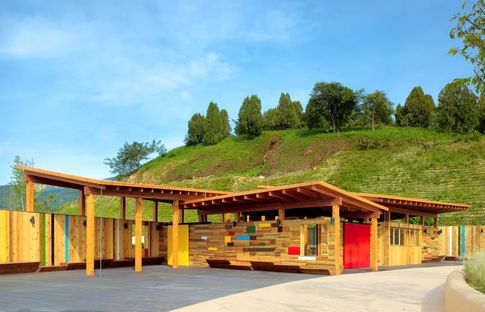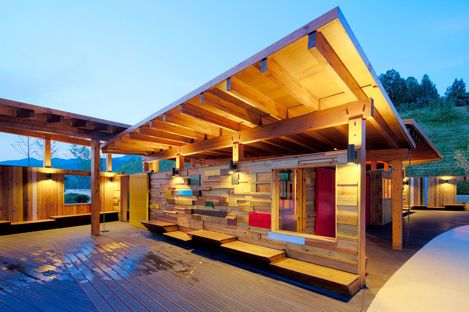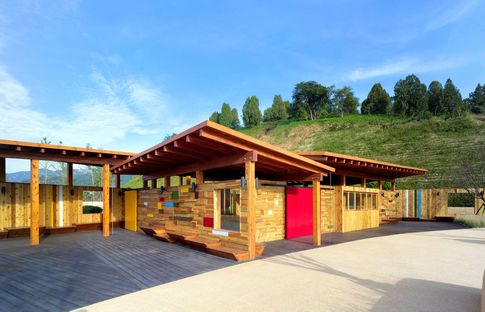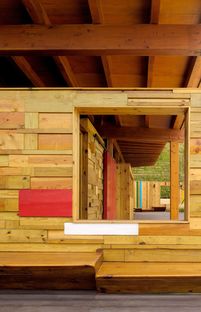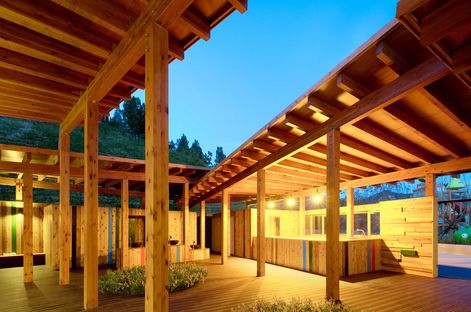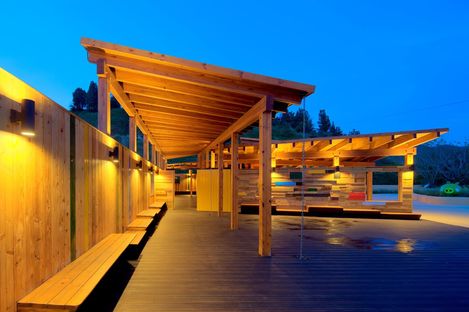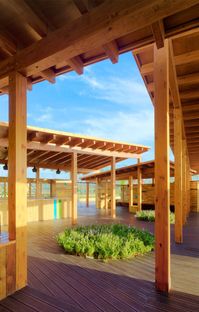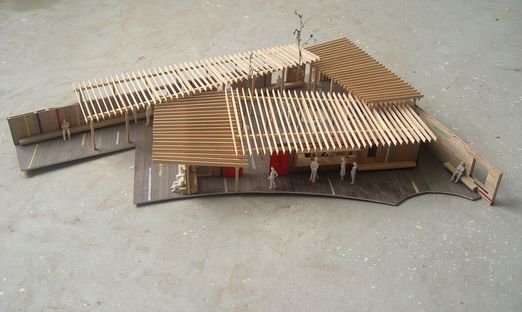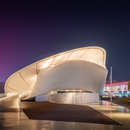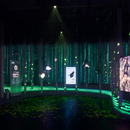- Blog
- Materials
- Sustainable building: Vanke Show Area by SLOW Architects
 Chinese firm SLOW Architects designed the Vanke café and pavilion for the 2014 World Horticultural Exposition that will be taking place from April to October in Qingdao, China. Setting an example for sustainable building.
Chinese firm SLOW Architects designed the Vanke café and pavilion for the 2014 World Horticultural Exposition that will be taking place from April to October in Qingdao, China. Setting an example for sustainable building.
SLOW Architects is the firm that designed the exhibition space for one of China’s leading real estate developers, Vanke at the Qingdao World Horticultural Exposition 2014, and the architects took the opportunity to demonstrate the advantages of sustainable building to a wide general public.


Wooden modules made from Douglas fir were used in the construction of this temporary space. They were prefabricated, which meant saving time and costs through controlled production and of course keeping down the impact on the local environment.


Wood is a renewable resource and trees absorb carbon dioxide as they grow, making this material intrinsically “green”. So, the architects have designed a light, airy pavilion that invites the visitors to this international horticulture exposition to become more familiar with eco-friendly proposals .

Show Area of Vanke in Qingdao World Horticultural Exposition 2014
Project: SLOW Architects http://www.slowarchitects.com
Location: Qingdao, China
GFA: approx. 300m2
Year: 2013
Photographer: Zhou Ruogu










