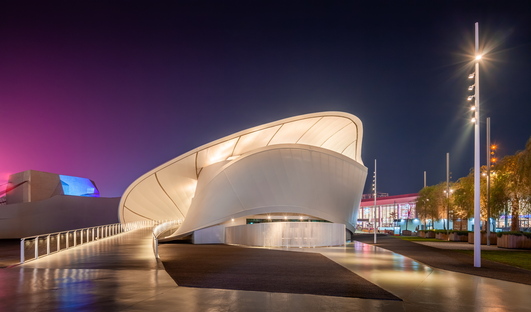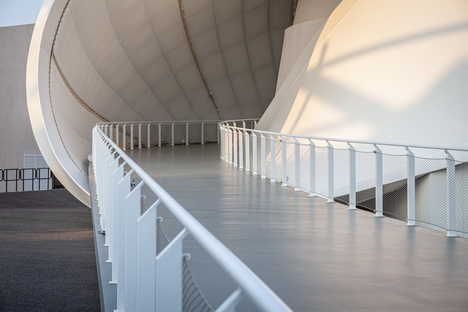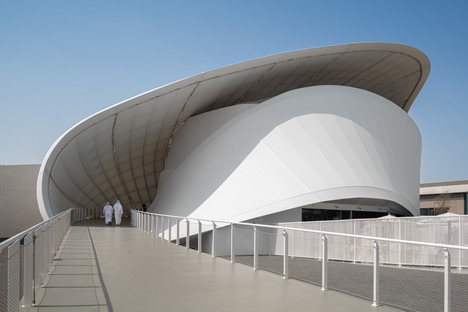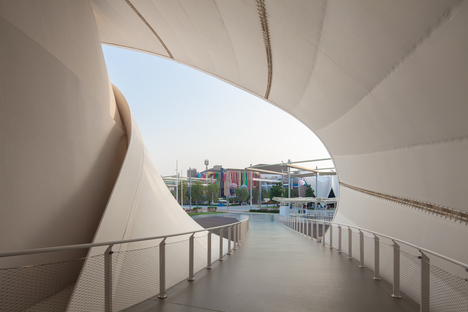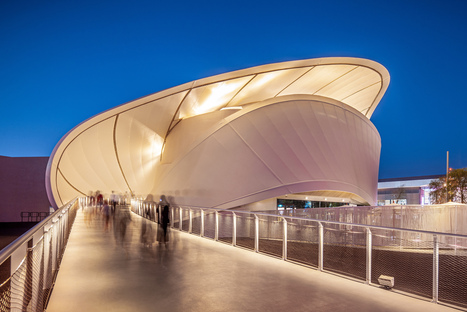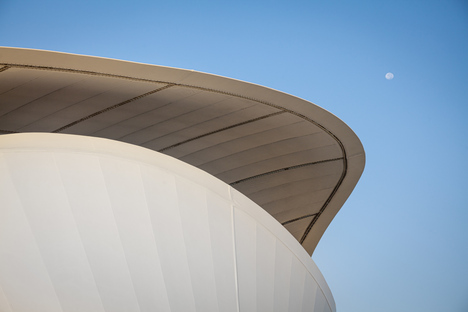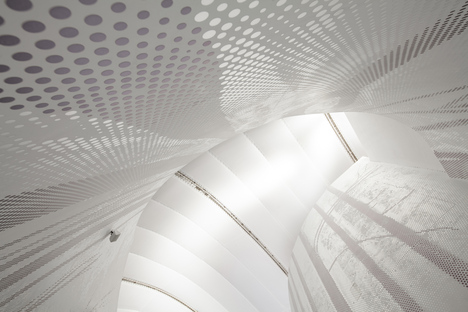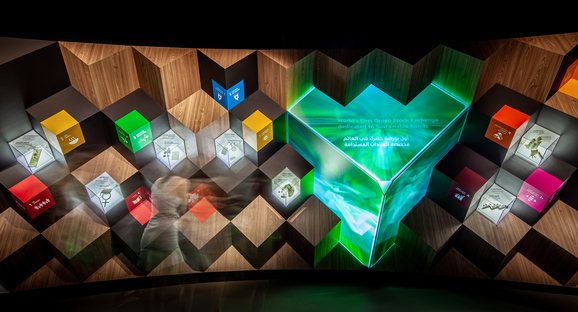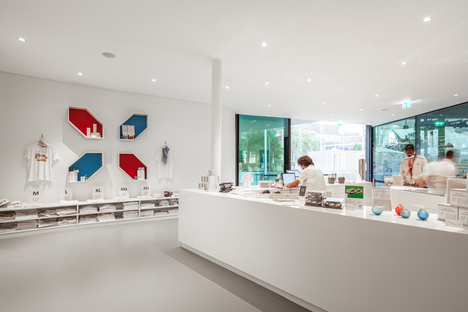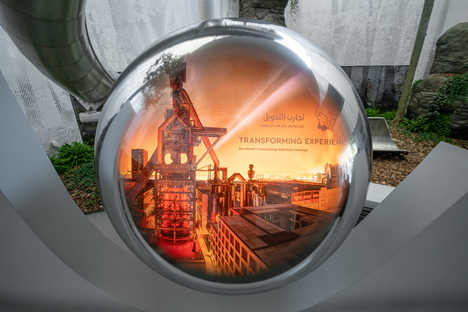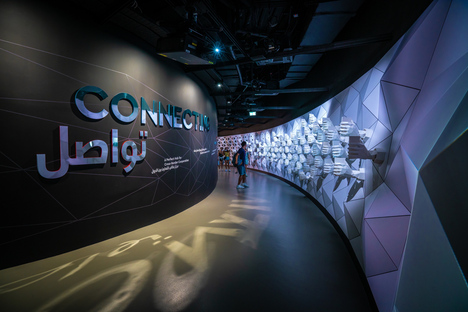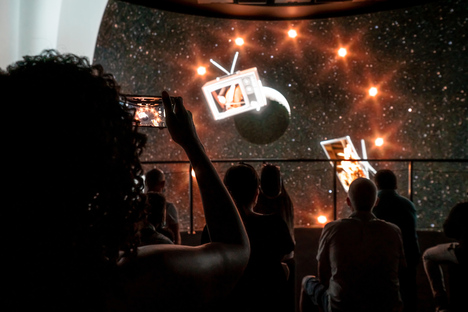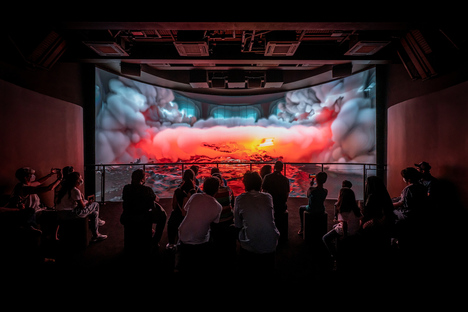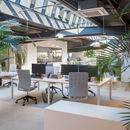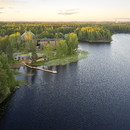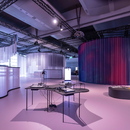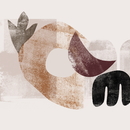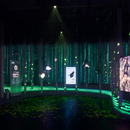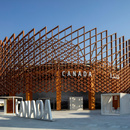26-11-2021
Expo Dubai 2020, Luxembourg Pavilion designed by Metaform Architects
- Blog
- Sustainable Architecture
- Expo Dubai 2020, Luxembourg Pavilion designed by Metaform Architects
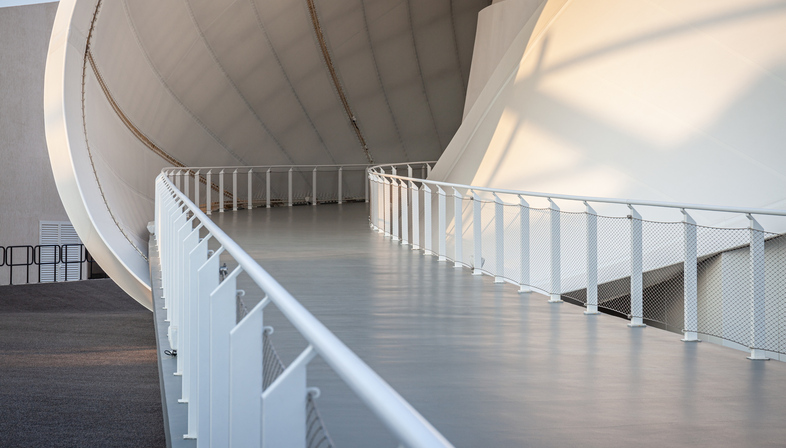 Expo Dubai 2020 presents itself – at least from an architectural point of view – as a rich laboratory for ideas in the name of environmental responsibility. Indeed, to limit the impact of these temporary constructions, a strong focus has been placed on the principles of the circular economy.
Expo Dubai 2020 presents itself – at least from an architectural point of view – as a rich laboratory for ideas in the name of environmental responsibility. Indeed, to limit the impact of these temporary constructions, a strong focus has been placed on the principles of the circular economy.This is also the case with the pavilion of the Grand Duchy of Luxembourg. Built on a project created by Metaform Architects, as the designers explain the architecture wants to "convey a true reflection of Luxembourg’s history, present and future, while presenting the values of the country: small but ambitious, intriguing while reassuring, and above all generous and open. What better inspiration than a Möbius strip/loop, a single surface twisted with neither beginning nor end, symbolising infinity and, most of all, the circular economy and diversity united as one."
As we are talking about a structure with a rather short-lived experience – namely the duration of the visit – it becomes extremely important that every aspect of that experience and therefore of the user's path is carefully looked after. Metaform Architects therefore designed the access ramp to the pavilion as a red carpet that welcomes visitors.
Inside, the journey from the bottom to the top of the pavilion takes place along the main ramp in a continuous path that constantly offers new points of view. The ground floor accommodates the offices, the restaurant and the shop, as well as a VIP lounge, restrooms and storage rooms. Going up to the first floor, we find a multi-functional space that can host concerts, receptions and conferences. The second floor – and the highest point to reach – is on the other hand dedicated to the Luxembourg exhibition. Here, for those who fancy it, the journey through the pavilion can conclude by going down a slide that leads back to the ground floor into the scenic green patio.
Great attention has been paid to the scenography and architecture of the pavilion, precisely because the spatial experience plays a key role in forming the visitors' memories. Not by coincidence, the continuous path between the internal and external protective skins of the pavilion has been specifically conceived to create a feeling of being inside and outside at the same time. The proportion of space changes constantly and multiple parallel visual connections are created, following one another on different spatial levels. An approach that causes visitors' ambiances and moods to shift instantaneously, sparking their curiosity to learn more about the small country with its strategic position in Europe, a logistical and entrepreneurial crossroads with a long history behind it.
As this is a construction designed solely for the duration of the Dubai 2020 Expo, one of the requirements was to complete the project using 70% reused or recycled materials. This challenge was addressed by Metaform Architects with a clear choice: by opting for steel construction. The fibreglass membrane that clads the metal structure, on the other hand, in itself would be difficult to recycle, but in this case the manufacturer has specifically agreed to reuse it. Thus, the idea of a Möbius strip at the base of the pavilion's architecture, symbolising infinity, is also shifted from form to materials, following the principles of the circular economy.
The Luxembourg Pavilion offers a holistic view of the country, where each element has been carefully designed and studied to offer visitors a pleasant and sustainable experience.
Christiane Bürklein
Project: Metaform Architects
Location: Dubai
Year: 2021
Images: Steve Troes Fotodesign, Metaform Architects










