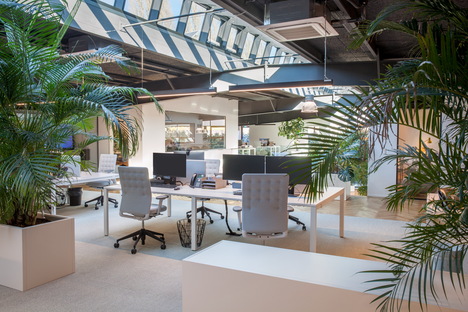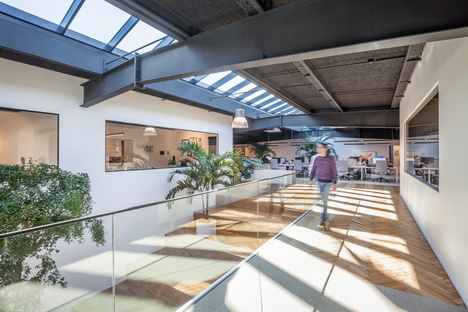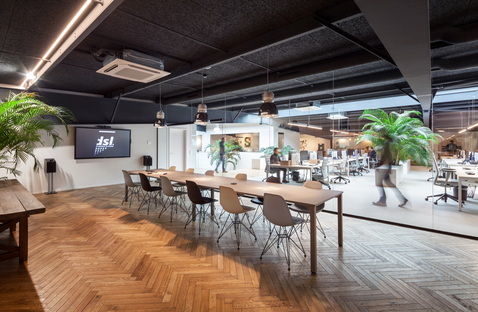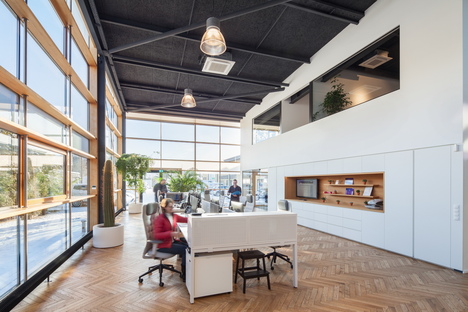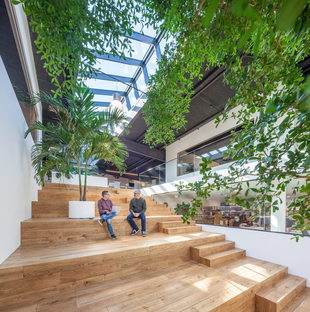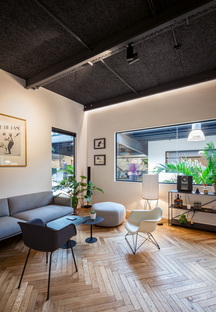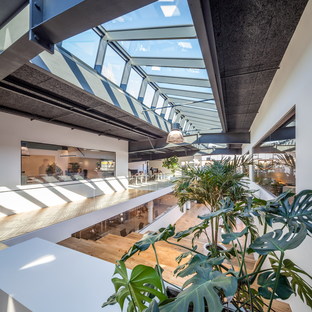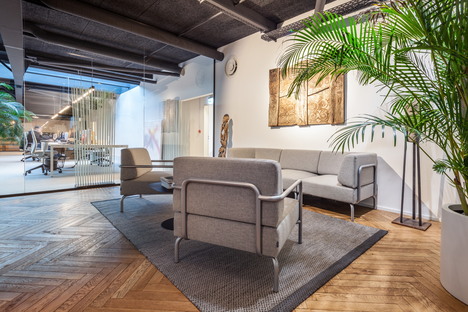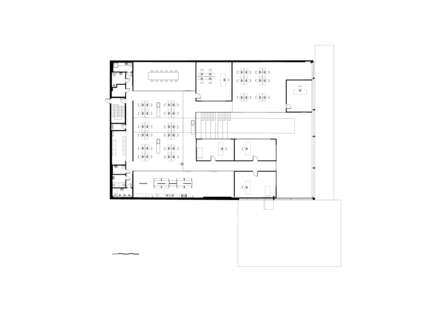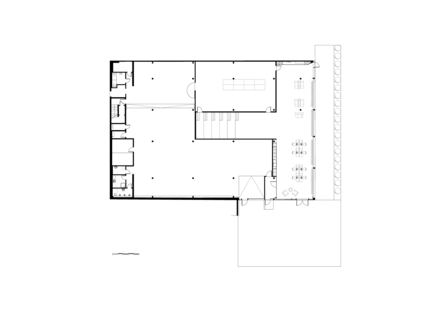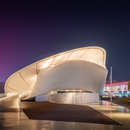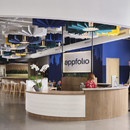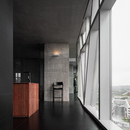05-04-2021
Metaform’s warehouse to office transformation
- Blog
- News
- Metaform’s warehouse to office transformation
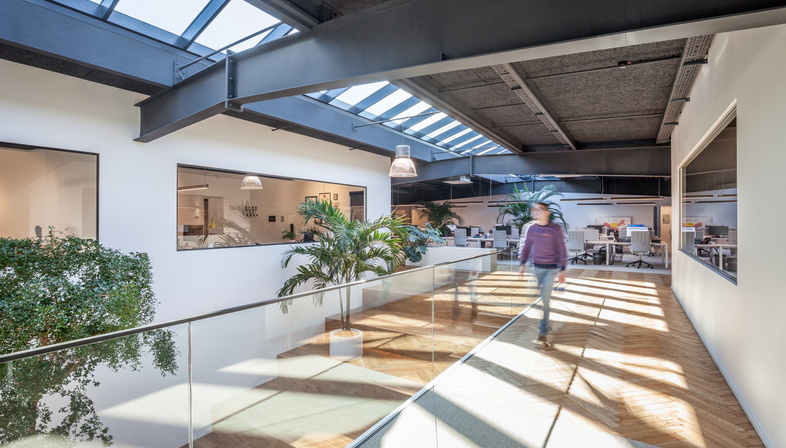 Existing and new structures, past and future, are harmoniously combined in the latest new project by Metaform architects, founded in 2003 and currently run by Shahram Agaajani, Thierry Cruchten and G.G Kirchner. The studio’s multidisciplinary team has overseen a vast range of projects, from the Luxembourg pavilion at EXPO2020 in Dubai to a velodrome in Luxembourg.
Existing and new structures, past and future, are harmoniously combined in the latest new project by Metaform architects, founded in 2003 and currently run by Shahram Agaajani, Thierry Cruchten and G.G Kirchner. The studio’s multidisciplinary team has overseen a vast range of projects, from the Luxembourg pavilion at EXPO2020 in Dubai to a velodrome in Luxembourg.The project in the town of Steinsel, also in the Grand Duchy of Luxembourg, involved conversion of an old commercial building, originally a warehouse and more recently used as an exhibition hall. This building, with its industrial flavour featuring skylights and exposed metal beams, has become the new headquarters of IT company DSL.
The idea behind the project is expressed by Metaform architects’ founder Shahram Agaajani: "The main emphasis of the project was to bring in more natural daylight, creating an efficient, clean and bright office space where people and communication take centre stage.” The concept was therefore to adapt the warehouse for use as an office while preserving the features of the original building, such as its lighting: upon entering the space, visitors are welcomed by a brightly lit double-height reception area, in which light filters through the large bay windows and the skylights set into the steel roof.
Conversion of the structure required the building to be emptied out completely in order to redesign the interiors in response to today’s requirements. The old converted warehouse now offers 1,950 square metres of office space, complete with a reception area, a staff kitchen, meeting rooms, open-plan office areas, exhibition space, a beautiful open-air terrace and plenty of storage space.
After the conversion, the interior layout includes an oak central staircase doubling as beautiful and enjoyable stands with plenty of seating for use as an informal common area and place for employees to socialise. The solution creates a mix of semi-private, informal work and social areas while maintaining the open-space layout preferred in today’s offices to encourage discussion and sharing of ideas.
The architects of Metaform chose a palette of simple materials for the interiors, with white walls and grey steel beams but also elegant oak floor panelling and detailing in contrast with the original features of the renovated warehouse.
To complete the space and create a calming, healthful work environment, the offices and meeting rooms are decorated with large plants. These finishing touches and careful study of the use of daylight create an outstanding workplace with a warm, cosy atmosphere, underlined by the choice of furniture giving the space a pleasant homely feel, so staff can work in an environment that is stimulating and intrinsically sustainable.
Christiane Bürklein
Project: Metaform architects
Location: Steinsel, Luxemburg
Year: 2020
Images: Steve Troes Fotodesign










