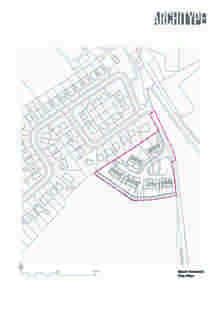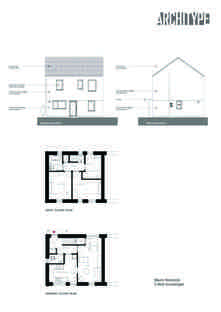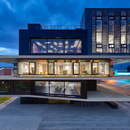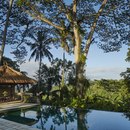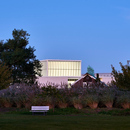07-08-2018
Architype builds Social Housing in Passivhaus standard
Architype,
Shropshire Housing Association,
Much Wenlock, UK,
- Blog
- Sustainable Architecture
- Architype builds Social Housing in Passivhaus standard
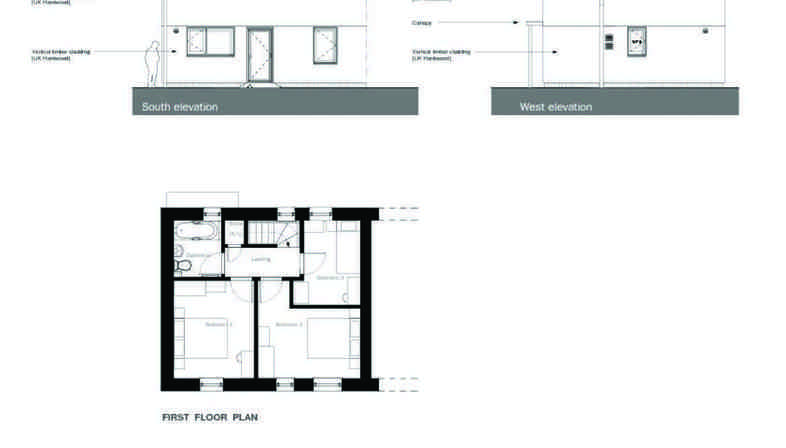 British firm Architype, known for its sustainable approach to design is behind a social housing complex in Shropshire, UK, built to Passivhaus standards to minimise the environmental impact of the new homes.
British firm Architype, known for its sustainable approach to design is behind a social housing complex in Shropshire, UK, built to Passivhaus standards to minimise the environmental impact of the new homes.When we talk about affordable housing, the first thing that usually comes to mind is big cities. The thing is, this problem isn't just restricted to cities, it's an issue that many people face, irrespective of where they live, which of course means that rural zones are challenged with providing affordable housing.
This is the case for Callaughtons Ash, Much Wenlock in the West Midlands. Here, the town council came up with what they called the Neighbourhood Plan, working with registered social housing providers to deliver more affordable housing to the local population, The client of the houses in question - the South Shropshire Housing Association - was intent on considering both the project's economic viability and its economic sustainability. The association selected the Architype team for their project. This firm is based near Herefordshire and its architects are known for their commitment to sustainable architecture, also demonstrated by the many awards they have won (link).
The design team adopted a holistic approach to the development of the residential scheme, which takes the form of six duplexes with 1, 2 and 3-bedroom homes comprised of 2 shared ownership and 10 homes for social rental.
Re-thinking how people use domestic space in modern day families, Architype reorganised the typical approach to standard home types. They opted to streamline the interiors, making the shared zones spacious by opting for communicating living and kitchen areas.
To build these UK-grown hardwood clad homes, each of which has their own landscaped front garden and lawn-covered backyard, Architype based its design on the Passivhaus building standard, the most rigorous performance standard in Europe. Passivhaus buildings provide a high level of occupant comfort while using very little energy for heating and cooling. They are built with meticulous attention to detail and rigorous design and construction according to principles developed by the Passivhaus Institute in Germany and can be certified through an exacting quality assurance process.
Architype's approach resulted in massive energy savings, also thanks to the use of triple-glazed windows. Of course, in turn, this was also reflected in cost-effectiveness as it slashed running costs to below the annual 100 pounds required for the average home. This is a particularly valuable advantage and responds to the values of the South Shropshire Housing Association, committed to building affordable, quality housing and eradicating fuel poverty.
All of this was achieved with a formal response in sync with the height and volume of the architecture in Callaughtons Ash, Much Wenlock. The new social housing complex is located on the outskirts of town and enjoys delightful views of the country landscape. Because comfort and economic and social sustainability shouldn't be the preserve of metropolitan areas.
Christiane Bürklein
Location: Callaughton, Much Wenlock, Shropshire
Type Of Project: Affordable Housing
Client: South Shropshire Housing Association
Architects: Architype - https://architype.co.uk/
Landscape Consultants: Node
Structural Engineers: Thomas Consulting
M&E consultant: Alan Clarke
Quantity Surveyor: WP Housing
Main Contractor: SJ Roberts Construction
Project Value: £2m
Start on site date: April 2017
Completion estimate: July 2018
Gross internal floor area: 3 x 3 bed @84m2, 7 x 2 bed @ 74m2, 2 x 1 bed @ 50m2
Construction type: Timber frame new build
Certifications: On target to achieve Passivhaus Certification
Air tightness levels: ≤0.6ach @50pascals
Predicted energy demands: heating demand 15kWh/m2.a, primary energy demand 120kWh/m2.a
Images: Shropshire Housing Association










