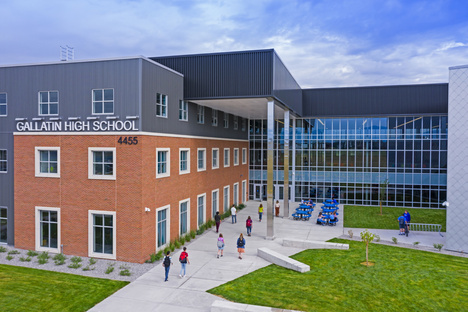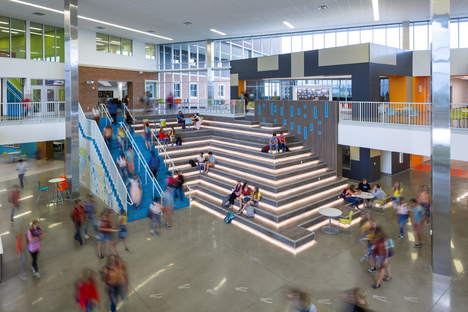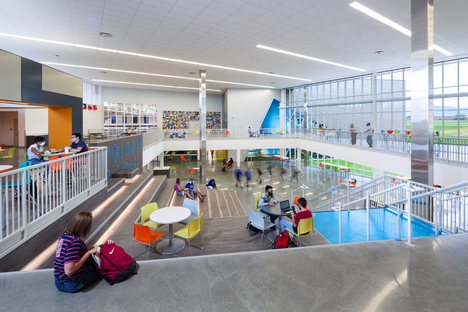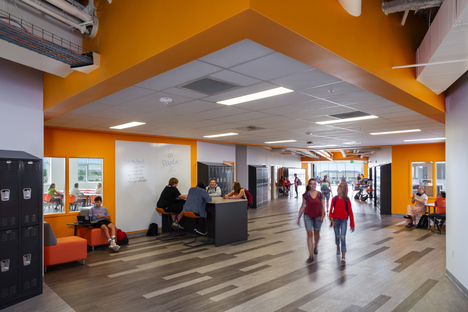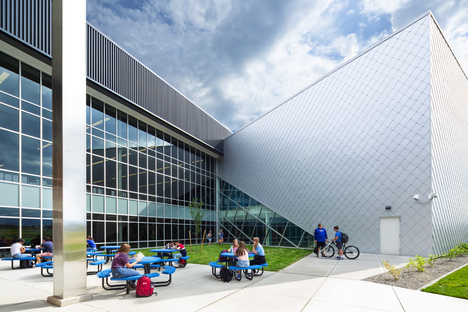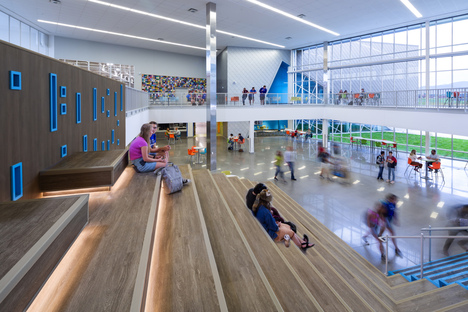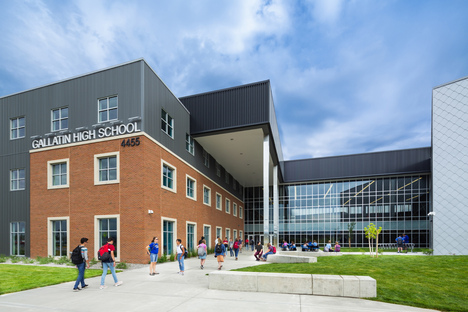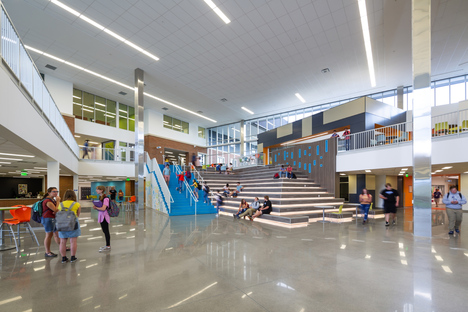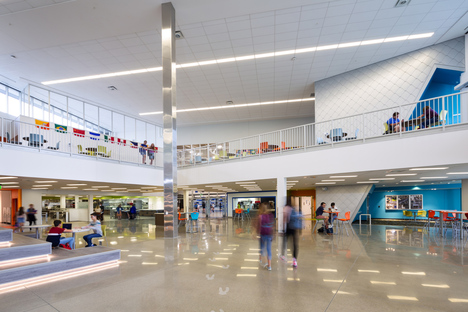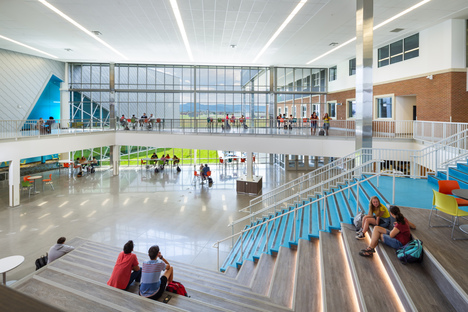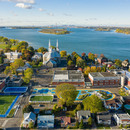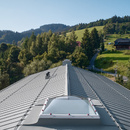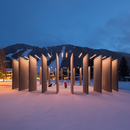18-12-2020
A school like a town centre, Gallatin High School
- Blog
- News
- A school like a town centre, Gallatin High School
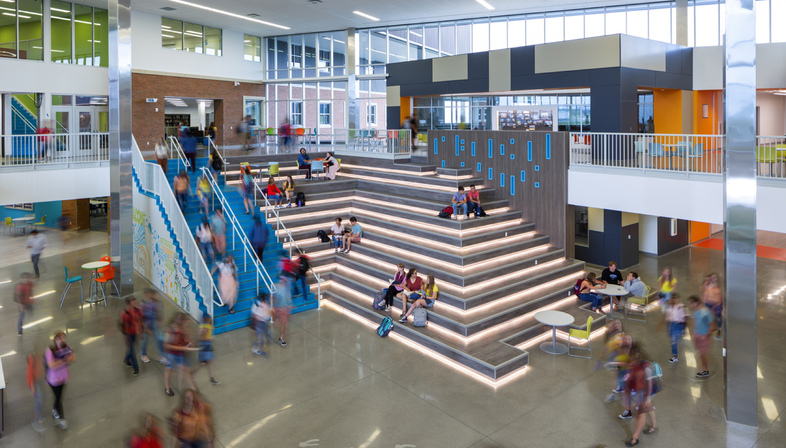 Before the pandemic, many students saw school as a drudge, but after months of online learning, of isolation at home, seeing their schoolmates again, in a school building, is becoming a pressing need. Of course, if the building is new and appealing as well, then they’re even more inclined to want to get back to class. This is the case for Gallatin High School in Bozeman, Montana. The initiative was designed by Cushing Terrell, a project for 1500 high school students based on the principles of a community building.
Before the pandemic, many students saw school as a drudge, but after months of online learning, of isolation at home, seeing their schoolmates again, in a school building, is becoming a pressing need. Of course, if the building is new and appealing as well, then they’re even more inclined to want to get back to class. This is the case for Gallatin High School in Bozeman, Montana. The initiative was designed by Cushing Terrell, a project for 1500 high school students based on the principles of a community building.The design team and construction committee focused on a project gravitated toward a layout inspired by a town centre, which represents a place where people come together for a variety of purposes. Much like in a city or town, it is a focal point for meetings, commerce, social interaction, and other public events, all elements that are part of building the community, just like school.
So the architects created a town square in the centre of the school with a large staircase that can be used as a grandstand area where students can hang out at recess, but also for performances and school assemblies. Under this wood-clad area are spaces for a coffee bar and, much like a town centre, this hub is surrounded by the administration offices, library, art gallery, student store, gymnasium, auditorium, and the food court. Wide hallways run off this square, like avenues in a town. These foster contact between students and encourage them to explore the various school environments, generously but compactly distributed over three floors. Cushing Terrell deliberately chose this option which makes for greater efficiency in the building’s footprint, systems, and energy use.
A north/south alignment of the architecture facilitates the flow of movement to and from outside environments, such as landscaped areas and sports fields, through the entry plazas, all connecting via the Town Centre, which structures the interaction between interior school spaces and the outdoor spaces. Exterior plaza materials, such as exposed brick and tiles, are also used for the inside areas to further reinforce the sense of belonging and connection to the outdoors.
Here, the visual interaction of Gallatin High School with the natural and urban fabric of Bozeman is also an essential aspect for Cushing Terrell, as demonstrated by the large glazed indoor plaza with its grandstand, and the extensive use of natural light throughout the building. These design solutions reinforce the project’s primary guiding principle of establishing a strong sense of community and a relaxed environment.
In this respect, the “town centre”—the Gallatin High School square—serves as a unifying element both architecturally and socially. It’s a place where all the school’s smaller “neighbourhoods” and academic communities come together to share and connect. It also serves as a vibrant, diverse area where students, educators, and the greater community can form bonds and strengthen relationships. Even though they’re not school subjects in the strictest sense of the word, these skills are fundamental for humans, and you learn the rules by interacting with other humans, just like at school.
Christiane Bürklein
Project: Cushing Terrell
Location: Bozeman, Montana, USA
Year: 2019
Images: Karl Neumann










